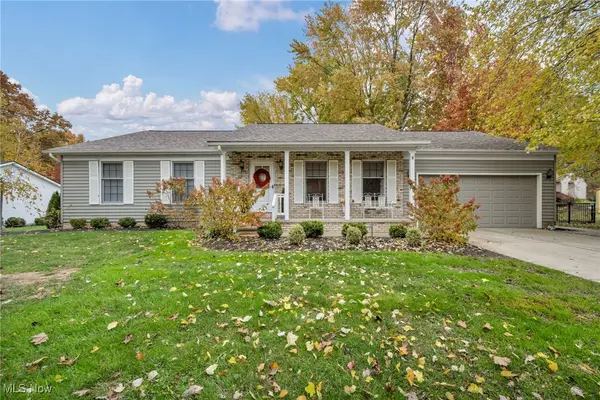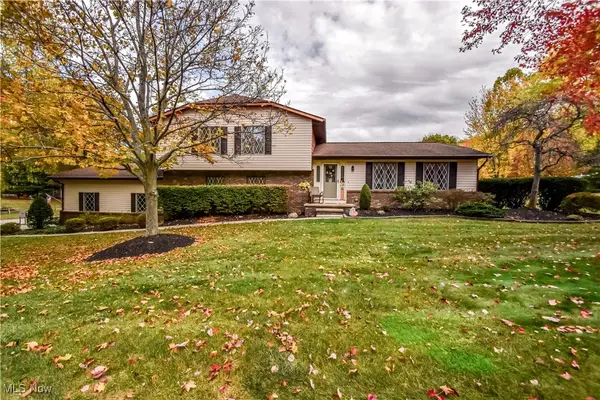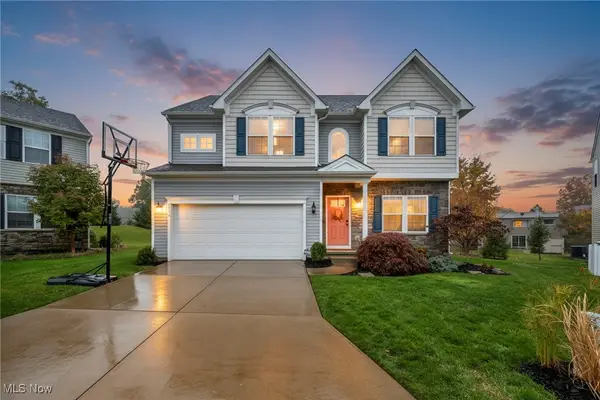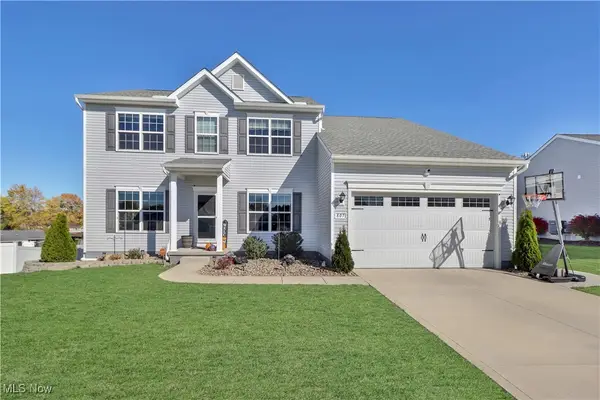6931 Chairmans Court, Concord Township, OH 44060
Local realty services provided by:Better Homes and Gardens Real Estate Central
Listed by: dawn a semancik, daniel ferritto
Office: real of ohio
MLS#:5147144
Source:OH_NORMLS
Price summary
- Price:$559,000
- Price per sq. ft.:$166.87
- Monthly HOA dues:$29.17
About this home
Welcome to this stunning custom built home located in the highly sought after Chairman's Cove development, within the desirable Mentor School District! Tucked away on a quiet cul-de-sac, this spacious home offers over 3,300 square feet of living space on a private .81-acre lot. Step inside and you’ll immediately appreciate the thoughtful layout and attention to detail throughout. The spacious eat-in kitchen is perfect for entertaining, featuring quartz countertops and plenty of room to cook and gather. It flows seamlessly into the elegant formal dining room for easy hosting. The inviting family room boasts vaulted ceilings and a wall of windows that fills the space with natural light, all centered around a beautiful custom fireplace. Just off the family room, you’ll find a first-floor office that could also serve as a bedroom, complete with access to the back yard deck — a great spot to relax or entertain. Upstairs, the generously sized bedrooms offer ample closet space for everyone. The luxurious owner’s suite is a true retreat, featuring a spa-like bathroom with double sinks, a Jacuzzi tub, and more custom touches. The lower level is already plumbed for a full bathroom and offers great potential to finish into additional living space. You’ll love the privacy of the backyard, perfect for quiet evenings or outdoor gatherings. For your convenience, all appliances will remain. Plus, you're just minutes away from shopping, dining, and everyday essentials. Don't miss your chance to own this beautifully maintained home in a prime location!
Contact an agent
Home facts
- Year built:2000
- Listing ID #:5147144
- Added:57 day(s) ago
- Updated:November 15, 2025 at 08:44 AM
Rooms and interior
- Bedrooms:4
- Total bathrooms:3
- Full bathrooms:2
- Half bathrooms:1
- Living area:3,350 sq. ft.
Heating and cooling
- Cooling:Central Air
- Heating:Forced Air
Structure and exterior
- Roof:Asphalt, Fiberglass
- Year built:2000
- Building area:3,350 sq. ft.
- Lot area:0.82 Acres
Utilities
- Water:Public
- Sewer:Public Sewer
Finances and disclosures
- Price:$559,000
- Price per sq. ft.:$166.87
- Tax amount:$7,940 (2024)
New listings near 6931 Chairmans Court
- New
 $449,900Active4 beds 4 baths2,744 sq. ft.
$449,900Active4 beds 4 baths2,744 sq. ft.7616 Mountain Park Drive, Mentor, OH 44060
MLS# 5168956Listed by: HOMESMART REAL ESTATE MOMENTUM LLC - Open Sun, 12 to 2pmNew
 $415,000Active3 beds 3 baths
$415,000Active3 beds 3 baths6310 Beres Court, Concord, OH 44077
MLS# 5172049Listed by: EXP REALTY, LLC. - Open Sun, 1 to 3pmNew
 $299,000Active5 beds 5 baths4,908 sq. ft.
$299,000Active5 beds 5 baths4,908 sq. ft.8220 Hermitage Road, Concord, OH 44077
MLS# 5171931Listed by: KELLER WILLIAMS GREATER CLEVELAND NORTHEAST - Open Sat, 1:30 to 3:30pmNew
 $259,900Active2 beds 3 baths
$259,900Active2 beds 3 baths7157 Lochness, Concord, OH 44077
MLS# 5171802Listed by: EXP REALTY, LLC. - Open Sat, 1 to 3pmNew
 $750,000Active4 beds 5 baths4,346 sq. ft.
$750,000Active4 beds 5 baths4,346 sq. ft.8140 Mount Royal Drive, Concord, OH 44077
MLS# 5171210Listed by: HOMESMART REAL ESTATE MOMENTUM LLC  $200,000Pending2 beds 2 baths1,744 sq. ft.
$200,000Pending2 beds 2 baths1,744 sq. ft.6533 Coleridge Road, Concord, OH 44077
MLS# 5170231Listed by: PWG REAL ESTATE, LLC. $350,000Pending3 beds 3 baths1,724 sq. ft.
$350,000Pending3 beds 3 baths1,724 sq. ft.7727 Andrea Drive, Mentor, OH 44060
MLS# 5169222Listed by: PLATINUM REAL ESTATE $425,000Active4 beds 3 baths2,992 sq. ft.
$425,000Active4 beds 3 baths2,992 sq. ft.7741 Mountain Ash Drive, Concord, OH 44060
MLS# 5169131Listed by: PLATINUM REAL ESTATE $389,900Pending4 beds 4 baths2,948 sq. ft.
$389,900Pending4 beds 4 baths2,948 sq. ft.9836 Gabriels Way, Concord, OH 44060
MLS# 5169032Listed by: EXP REALTY, LLC. $435,000Active4 beds 4 baths3,864 sq. ft.
$435,000Active4 beds 4 baths3,864 sq. ft.807 Asbury Pointe Lane, Painesville Twp, OH 44077
MLS# 5168771Listed by: KELLER WILLIAMS GREATER CLEVELAND NORTHEAST
