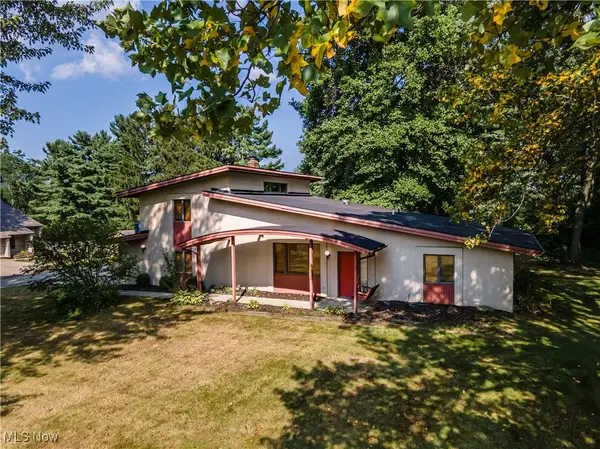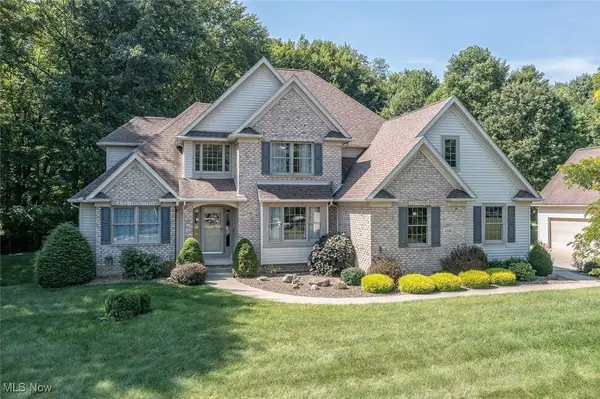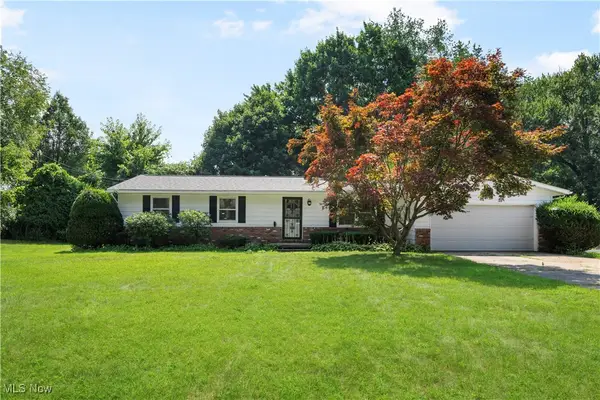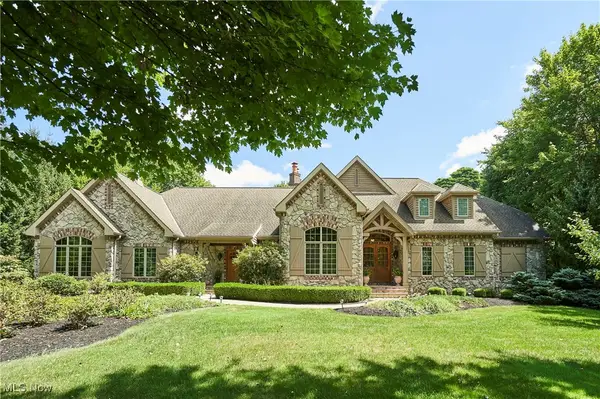1113 Meadow Run, Copley, OH 44321
Local realty services provided by:Better Homes and Gardens Real Estate Central
Listed by:aiden avtgis
Office:re/max infinity
MLS#:5151785
Source:OH_NORMLS
Price summary
- Price:$284,900
- Price per sq. ft.:$96.25
- Monthly HOA dues:$127
About this home
Welcome to 1113 Meadow Run, a beautifully designed townhouse built in 2021, located in the desirable Meadow Run community and part of the highly rated Copley School District. This home features one of the nicest and most sought after floor plans in the allotment, offering a modern and functional layout that perfectly blends comfort and convenience for today’s lifestyle. Step inside to find an open main level filled with natural light, ideal for both everyday living and entertaining. The kitchen flows seamlessly into the dining and living areas, creating a warm and inviting space for family gatherings. With 2.5 bathrooms thoughtfully placed throughout the home, you’ll enjoy both comfort and convenience for the entire household. The finished basement expands your living space, providing endless possibilities, whether you’re looking for a playroom, media room, home office, or gym. Upstairs, the bedrooms are spacious and well-designed to suit a variety of needs. Beyond the home itself, the Meadow Run community offers a quiet neighborhood setting with the benefits of an HOA that helps maintain the beauty of the area, giving homeowners peace of mind and a sense of pride in their surroundings. Families will also love the prime location, just minutes from major highways, shopping, dining, and everyday conveniences, making commutes and errands a breeze! With its newer construction, versatile floor plan, and prime location in one of the area’s most desirable communities, 1113 Meadow Run is more than just a townhouse, it’s a place you’ll be proud to call home!! Schedule your private showing today and see all this exceptional property has to offer.
Contact an agent
Home facts
- Year built:2021
- Listing ID #:5151785
- Added:4 day(s) ago
- Updated:August 31, 2025 at 07:40 PM
Rooms and interior
- Bedrooms:3
- Total bathrooms:3
- Full bathrooms:2
- Half bathrooms:1
- Living area:2,960 sq. ft.
Heating and cooling
- Cooling:Central Air
- Heating:Forced Air
Structure and exterior
- Roof:Shingle
- Year built:2021
- Building area:2,960 sq. ft.
- Lot area:0.04 Acres
Utilities
- Water:Public
- Sewer:Public Sewer
Finances and disclosures
- Price:$284,900
- Price per sq. ft.:$96.25
- Tax amount:$4,870 (2024)
New listings near 1113 Meadow Run
- New
 $425,000Active4 beds 3 baths3,240 sq. ft.
$425,000Active4 beds 3 baths3,240 sq. ft.163 Pineland Drive, Copley, OH 44321
MLS# 5152393Listed by: OHIO BROKER DIRECT - New
 $380,000Active4 beds 3 baths2,642 sq. ft.
$380,000Active4 beds 3 baths2,642 sq. ft.804 Stone Circle Drive, Akron, OH 44320
MLS# 5151973Listed by: EXP REALTY, LLC. - New
 $449,900Active3 beds 3 baths4,010 sq. ft.
$449,900Active3 beds 3 baths4,010 sq. ft.2622 Twin Creeks Drive, Copley, OH 44321
MLS# 5149545Listed by: RE/MAX CROSSROADS PROPERTIES  $474,900Pending4 beds 3 baths3,280 sq. ft.
$474,900Pending4 beds 3 baths3,280 sq. ft.224 Weatherstone Court, Copley, OH 44321
MLS# 5149216Listed by: RE/MAX HAVEN REALTY- New
 $587,000Active4 beds 4 baths3,868 sq. ft.
$587,000Active4 beds 4 baths3,868 sq. ft.4523 Northledge Court, Copley, OH 44321
MLS# 5149360Listed by: KELLER WILLIAMS CHERVENIC RLTY  $360,000Active3 beds 3 baths
$360,000Active3 beds 3 baths1357 Sollman Avenue, Copley, OH 44321
MLS# 5139690Listed by: EXP REALTY, LLC. $539,000Pending3 beds 3 baths2,565 sq. ft.
$539,000Pending3 beds 3 baths2,565 sq. ft.4336 Spruce Run, Akron, OH 44321
MLS# 5148702Listed by: RE/MAX CROSSROADS PROPERTIES- Open Sun, 12 to 1:30pm
 $294,900Active3 beds 2 baths2,736 sq. ft.
$294,900Active3 beds 2 baths2,736 sq. ft.1009 Oak Tree Road, Akron, OH 44320
MLS# 5149752Listed by: COLDWELL BANKER SCHMIDT REALTY  $995,000Pending3 beds 3 baths3,365 sq. ft.
$995,000Pending3 beds 3 baths3,365 sq. ft.1263 S Hametown Road, Copley, OH 44321
MLS# 5149647Listed by: BERKSHIRE HATHAWAY HOMESERVICES STOUFFER REALTY
