163 Pineland Drive, Copley, OH 44321
Local realty services provided by:Better Homes and Gardens Real Estate Central
Listed by:joan elflein
Office:ohio broker direct
MLS#:5152393
Source:OH_NORMLS
Price summary
- Price:$400,000
- Price per sq. ft.:$123.46
About this home
Nestled on a large lot in the sought after Revere School District, this spectacular 4 bedroom, 3 bath, Colonial offers stylish and modern charm. The home is surrounded by mature oak trees and raised garden beds. It is conveniently located minutes away from top restaurants, shopping, and access to route 77. Enter the home through a covered front porch with double doors. The center-hall foyer leads you to sliding barn doors that give the generously sized family room the option of privacy. French doors guide you from the family room into the dedicated dining room with dimmable lighting to set the tone for hosting family and friends. The eat-in kitchen, with its stainless-steel appliances, transitions into the spacious living room complete with a brick fireplace, ceiling fan, and sliding glass doors. The living room overlooks the patio, half acre backyard and gardens, creating a relaxing and serene atmosphere that is perfect for hosting. Upstairs, you will find generously sized bedrooms and freshly painted bedrooms, which feature new GreenGuard luxury vinyl tile and closets that have built-in shelving. You will also find two full bathrooms with sleek cabinetry and contemporary lighting for a stylish look. A bright and airy master suite offers a vaulted cathedral ceiling, a spacious walk-in closet, and an adjoining master bath for added convenience and comfort. In the basement, you will find a newly finished multi-purpose room with luxury vinyl tile, which can serve as a home office, playroom, or fifth bedroom. Behind the finished room is a large space that is ideal for a workshop, a gym, and/or recreation room. Finally, you will discover a large utility room, with a washer and dryer and walk-in storage closet. This move-in ready home is designed for both comfort and style. A home warranty plan is being provided for your convenience and peace of mind. Don’t miss the opportunity to make this beautiful home your own!
Contact an agent
Home facts
- Year built:1974
- Listing ID #:5152393
- Added:64 day(s) ago
- Updated:November 01, 2025 at 02:22 PM
Rooms and interior
- Bedrooms:4
- Total bathrooms:3
- Full bathrooms:2
- Half bathrooms:1
- Living area:3,240 sq. ft.
Heating and cooling
- Cooling:Central Air
- Heating:Fireplaces, Forced Air
Structure and exterior
- Roof:Asphalt, Fiberglass
- Year built:1974
- Building area:3,240 sq. ft.
- Lot area:0.5 Acres
Utilities
- Water:Public
- Sewer:Septic Tank
Finances and disclosures
- Price:$400,000
- Price per sq. ft.:$123.46
- Tax amount:$6,078 (2024)
New listings near 163 Pineland Drive
- New
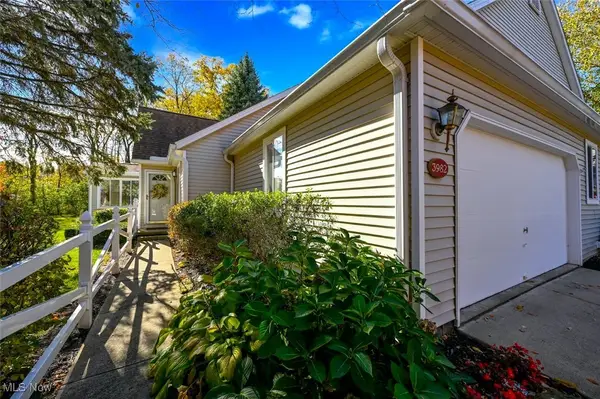 $324,900Active2 beds 3 baths2,573 sq. ft.
$324,900Active2 beds 3 baths2,573 sq. ft.3982 Palace Way, Copley, OH 44321
MLS# 5167716Listed by: EXP REALTY, LLC. - New
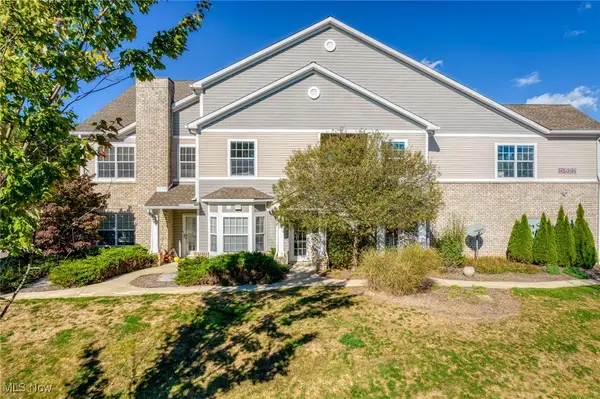 $225,000Active2 beds 2 baths1,453 sq. ft.
$225,000Active2 beds 2 baths1,453 sq. ft.522 Robinwood Lane #B, Copley, OH 44321
MLS# 5166030Listed by: KELLER WILLIAMS CHERVENIC RLTY - New
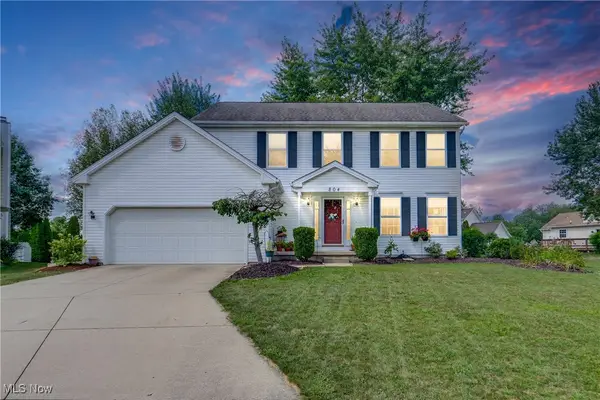 $369,900Active4 beds 3 baths2,642 sq. ft.
$369,900Active4 beds 3 baths2,642 sq. ft.804 Stone Circle Drive, Akron, OH 44320
MLS# 5168243Listed by: EXP REALTY, LLC. - New
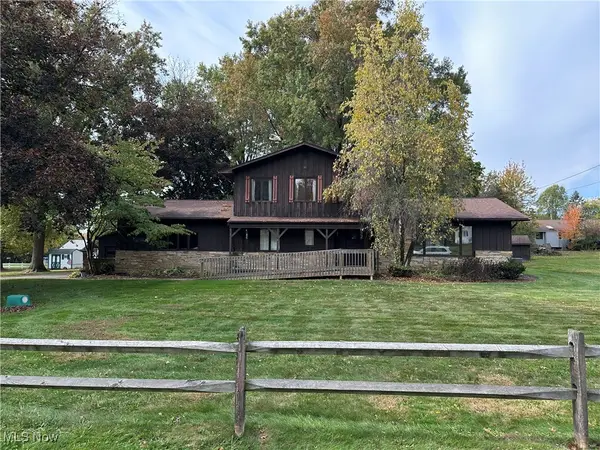 $285,000Active3 beds 2 baths2,128 sq. ft.
$285,000Active3 beds 2 baths2,128 sq. ft.978 Southwold Road, Copley, OH 44321
MLS# 5166663Listed by: EXP REALTY, LLC. 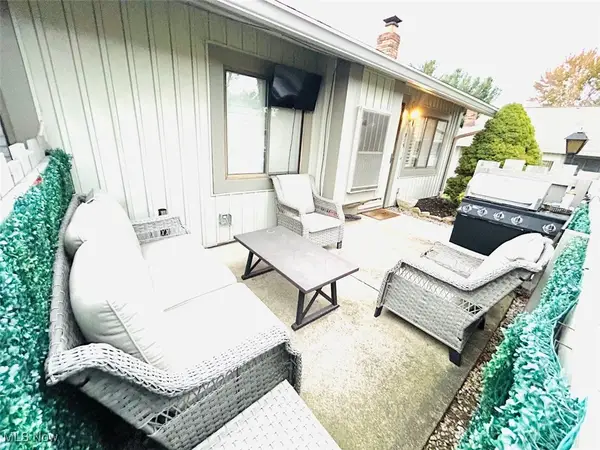 $149,900Pending3 beds 2 baths1,600 sq. ft.
$149,900Pending3 beds 2 baths1,600 sq. ft.915 Kirkwall Drive, Copley, OH 44321
MLS# 5167426Listed by: SKY REAL ESTATE GROUP- New
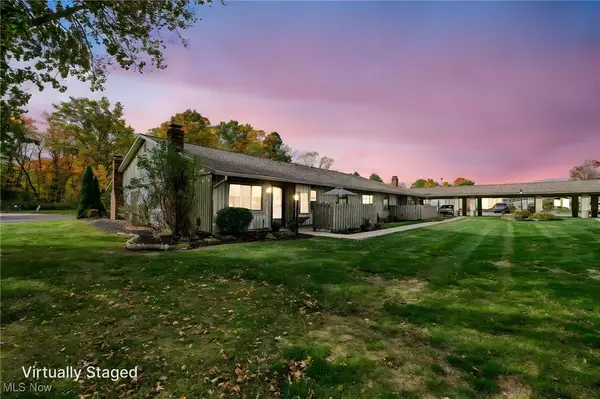 $137,000Active2 beds 1 baths999 sq. ft.
$137,000Active2 beds 1 baths999 sq. ft.2629 Mull Avenue, Akron, OH 44321
MLS# 5166539Listed by: BERKSHIRE HATHAWAY HOMESERVICES STOUFFER REALTY - Open Sat, 2:30 to 4pmNew
 $269,000Active2 beds 3 baths1,618 sq. ft.
$269,000Active2 beds 3 baths1,618 sq. ft.4042 Gardiner Run, Copley, OH 44321
MLS# 5166825Listed by: BERKSHIRE HATHAWAY HOMESERVICES STOUFFER REALTY - New
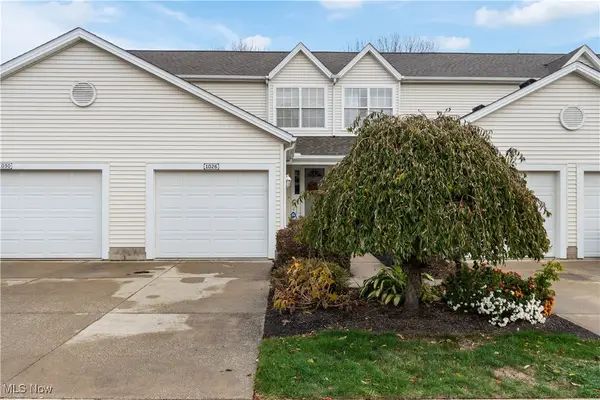 $190,000Active2 beds 2 baths1,003 sq. ft.
$190,000Active2 beds 2 baths1,003 sq. ft.1026 Meadow Run, Copley, OH 44321
MLS# 5166168Listed by: RE/MAX TRENDS REALTY 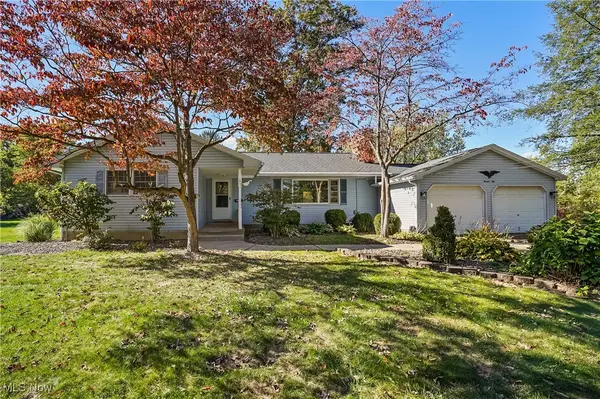 $260,000Pending3 beds 2 baths2,400 sq. ft.
$260,000Pending3 beds 2 baths2,400 sq. ft.1350 Sollman Avenue, Copley, OH 44321
MLS# 5166706Listed by: KELLER WILLIAMS CHERVENIC RLTY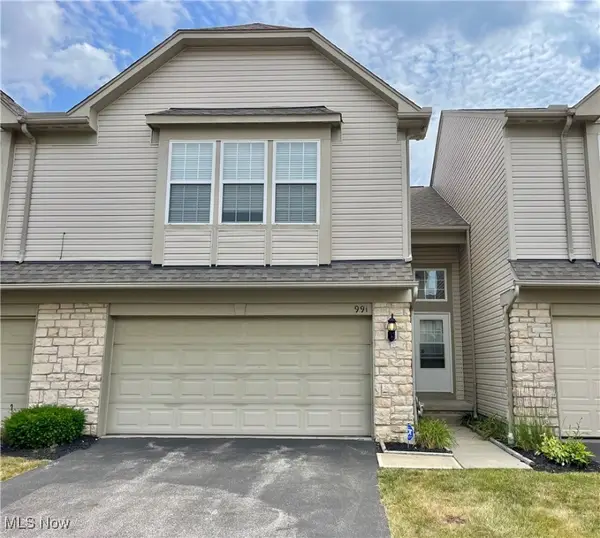 $265,000Active2 beds 3 baths1,592 sq. ft.
$265,000Active2 beds 3 baths1,592 sq. ft.991 Croghan Way, Akron, OH 44321
MLS# 5165894Listed by: M. C. REAL ESTATE
