813 Bridlewood Drive, Copley, OH 44321
Local realty services provided by:Better Homes and Gardens Real Estate Central
Listed by:meredith j davis
Office:berkshire hathaway homeservices stouffer realty
MLS#:5163181
Source:OH_NORMLS
Price summary
- Price:$389,000
- Price per sq. ft.:$201.35
About this home
Welcome home to this beautifully updated Colonial located within the Copley-Fairlawn School District! A charming covered front porch with new Trex decking (2024) welcomes you inside to a bright, open-concept floor plan. The heart of the home is the stunning eat-in kitchen (2023) featuring quartz countertops, beautiful cabinetry, a built-in buffet, breakfast bar, and stainless steel KitchenAid appliances. Sliding doors lead to a spacious back deck overlooking an expansive yard—perfect for outdoor entertainment and relaxation. The cozy family room, featuring a gas fireplace, offers warmth and comfort, while the flexible main level also includes a living room and a newly renovated half bath (2023). Upstairs, the primary suite boasts a spacious closet and a remodeled full bath (2025). Two additional bedrooms and another updated full bath (2025) complete the second level. Recent improvements include: roof (2021), Trex decking on both front and back (2024), reverse osmosis system (2023), new flooring in kitchen, dining, living, and upstairs baths (2025), Samsung range, KitchenAid refrigerator(2023), dishwasher and microwave (2023), septic system (2014), and radon mitigation system (2024). This home has been meticulously maintained and cared for and you will see that all that’s left to do is move in and enjoy. New owners will have the option to join member-only Lake Bluebird; they will need to contact them for details to join.
Contact an agent
Home facts
- Year built:1973
- Listing ID #:5163181
- Added:8 day(s) ago
- Updated:October 22, 2025 at 07:16 AM
Rooms and interior
- Bedrooms:3
- Total bathrooms:3
- Full bathrooms:2
- Half bathrooms:1
- Living area:1,932 sq. ft.
Heating and cooling
- Cooling:Central Air
- Heating:Forced Air, Gas
Structure and exterior
- Roof:Asphalt, Fiberglass
- Year built:1973
- Building area:1,932 sq. ft.
- Lot area:0.51 Acres
Utilities
- Water:Well
- Sewer:Septic Tank
Finances and disclosures
- Price:$389,000
- Price per sq. ft.:$201.35
- Tax amount:$5,204 (2024)
New listings near 813 Bridlewood Drive
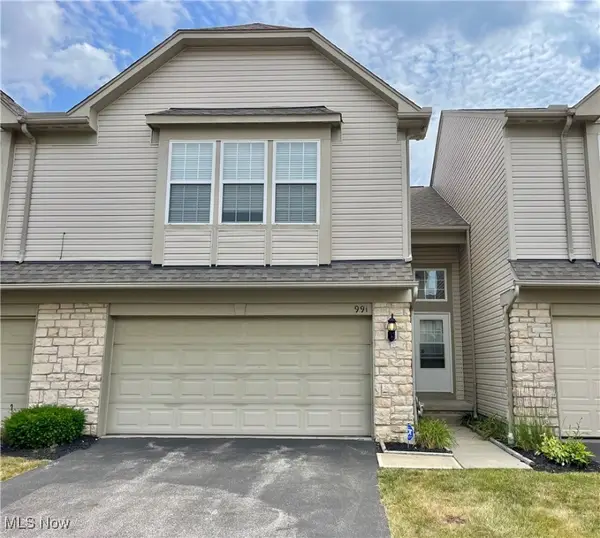 $280,000Pending2 beds 3 baths1,592 sq. ft.
$280,000Pending2 beds 3 baths1,592 sq. ft.991 Croghan Way, Akron, OH 44321
MLS# 5165894Listed by: M. C. REAL ESTATE- New
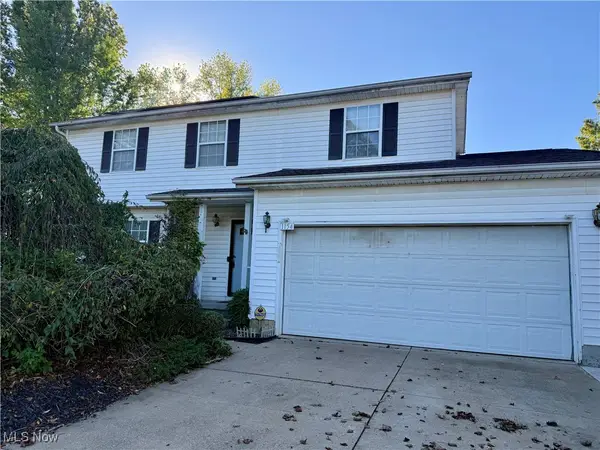 $315,000Active4 beds 3 baths1,819 sq. ft.
$315,000Active4 beds 3 baths1,819 sq. ft.1154 Millhaven Drive, Copley, OH 44321
MLS# 5165453Listed by: KELLER WILLIAMS LEGACY GROUP REALTY - New
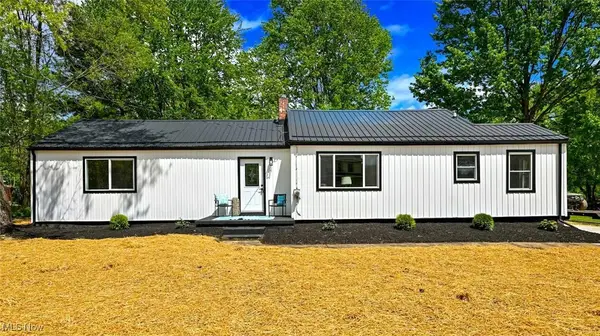 $239,900Active3 beds 2 baths1,300 sq. ft.
$239,900Active3 beds 2 baths1,300 sq. ft.2953 Colon Drive, Copley, OH 44321
MLS# 5165502Listed by: EXP REALTY, LLC. - New
 $375,000Active3 beds 3 baths1,590 sq. ft.
$375,000Active3 beds 3 baths1,590 sq. ft.3999 Stimson Road, Norton, OH 44203
MLS# 5164122Listed by: CENTURY 21 CAROLYN RILEY RL. EST. SRVCS, INC. - New
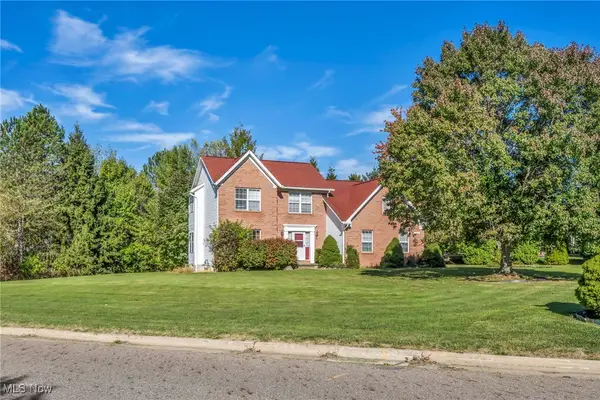 $430,000Active4 beds 4 baths2,196 sq. ft.
$430,000Active4 beds 4 baths2,196 sq. ft.4388 Wedgewood Drive, Copley, OH 44321
MLS# 5164361Listed by: RE/MAX OASIS DREAM HOMES 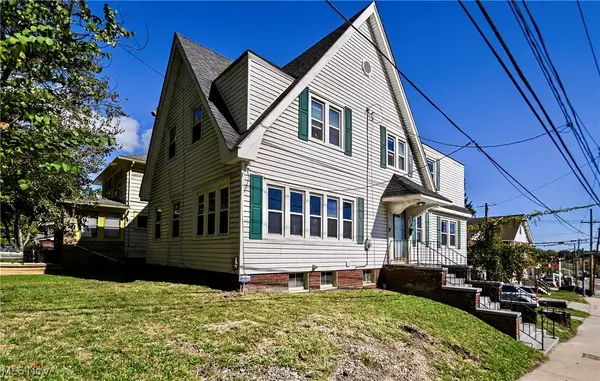 $155,000Active4 beds 2 baths2,374 sq. ft.
$155,000Active4 beds 2 baths2,374 sq. ft.478 Copley Road, Akron, OH 44302
MLS# 5163592Listed by: RE/MAX TRENDS REALTY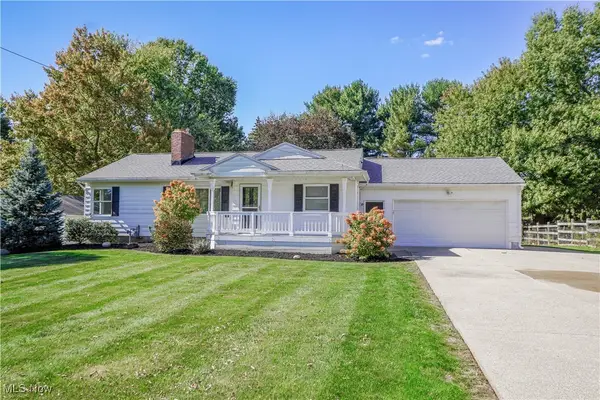 $325,000Active3 beds 2 baths2,222 sq. ft.
$325,000Active3 beds 2 baths2,222 sq. ft.1548 Sunside Drive, Akron, OH 44321
MLS# 5163421Listed by: KELLER WILLIAMS LEGACY GROUP REALTY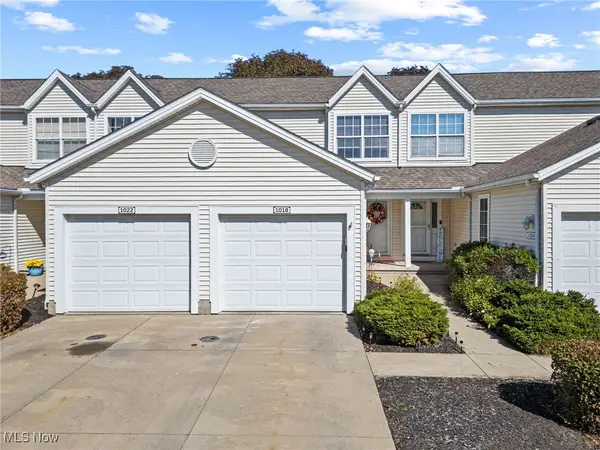 $209,900Pending2 beds 3 baths1,280 sq. ft.
$209,900Pending2 beds 3 baths1,280 sq. ft.1018 Meadow Run, Copley, OH 44321
MLS# 5161497Listed by: KELLER WILLIAMS CHERVENIC RLTY $949,000Active5 beds 5 baths4,508 sq. ft.
$949,000Active5 beds 5 baths4,508 sq. ft.4735 Bellbrook Drive, Copley, OH 44321
MLS# 5160528Listed by: COLDWELL BANKER SCHMIDT REALTY
