2921 Sexton Road, Geneva, OH 44041
Local realty services provided by:Better Homes and Gardens Real Estate Central
2921 Sexton Road,Geneva, OH 44041
$399,900
- 3 Beds
- 3 Baths
- 2,584 sq. ft.
- Single family
- Pending
Listed by:clorice l dlugos
Office:mcdowell homes real estate services
MLS#:5152928
Source:OH_NORMLS
Price summary
- Price:$399,900
- Price per sq. ft.:$154.76
About this home
Welcome to this beautifully updated Spanish Colonial situated on a spacious lot including 4.91 acres, set back 300 ft from the road for added privacy. Featuring a full front porch that overlooks the expansive front yard, this home offers the perfect blend of charm, comfort, and functionality.
Inside, you'll find a newly remodeled kitchen with granite countertops, abundant cabinet space with pantry, and stainless-steel appliances including a double sink overlooking the picturesque backyard. A formal dining room and a spacious living room with a large picture window and massive lava rock fireplace provide the perfect spaces for entertaining. The family room features rich red oak hardwood floors, vaulted ceilings with exposed beams, skylights, and bay windows with French doors leading to the deck.
Upstairs, you'll find two large bedrooms plus a massive owner’s suite with a private bath and dual closets. Another full bath with tub is conveniently located at the top of the stairs.
The lower level offers a full basement with a half wet bar and game room, plus a laundry room and ample storage space.
Outside, enjoy a large composite deck with fire pit and plenty of room for gatherings. The property includes a 2-car attached garage with half bath near the entry, plus a 32x24 pole building with concrete floor and a 30x36 heated detached 3-car garage with workshop, ideal for a workshop, toy storage, or hobby cave.
Don't miss this beauty!
Contact an agent
Home facts
- Year built:1974
- Listing ID #:5152928
- Added:9 day(s) ago
- Updated:September 10, 2025 at 01:14 PM
Rooms and interior
- Bedrooms:3
- Total bathrooms:3
- Full bathrooms:2
- Half bathrooms:1
- Living area:2,584 sq. ft.
Heating and cooling
- Cooling:Central Air
- Heating:Coal, Forced Air, Oil
Structure and exterior
- Roof:Asphalt, Fiberglass
- Year built:1974
- Building area:2,584 sq. ft.
- Lot area:4.91 Acres
Utilities
- Water:Public
- Sewer:Septic Tank
Finances and disclosures
- Price:$399,900
- Price per sq. ft.:$154.76
- Tax amount:$4,378 (2024)
New listings near 2921 Sexton Road
- New
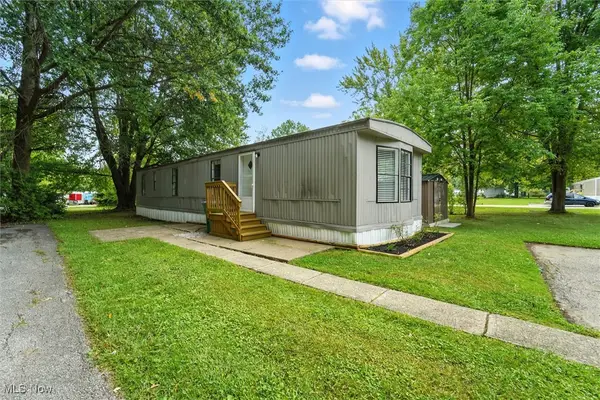 $38,300Active2 beds 1 baths798 sq. ft.
$38,300Active2 beds 1 baths798 sq. ft.3581 Austin Road #51, Geneva, OH 44041
MLS# 5154634Listed by: PLATINUM REAL ESTATE - New
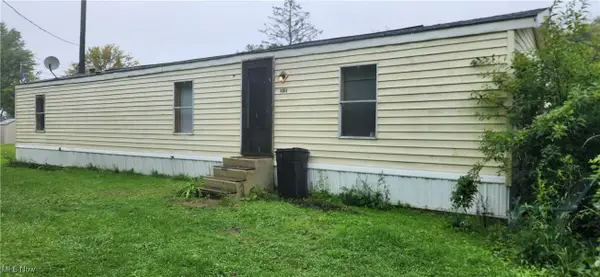 $20,000Active2 beds 2 baths
$20,000Active2 beds 2 baths6800 Lake W Road #4664 NCL, Geneva, OH 44041
MLS# 5154500Listed by: MCDOWELL HOMES REAL ESTATE SERVICES - New
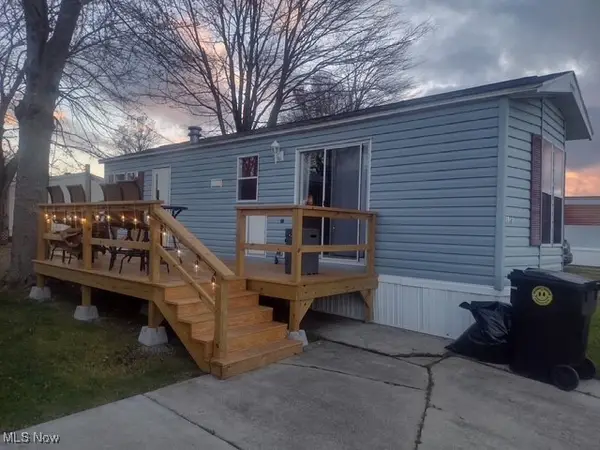 $29,900Active2 beds 1 baths
$29,900Active2 beds 1 baths4534 Lake E Road #12, Geneva, OH 44041
MLS# 5154328Listed by: THE MILLER REALTY CO. - New
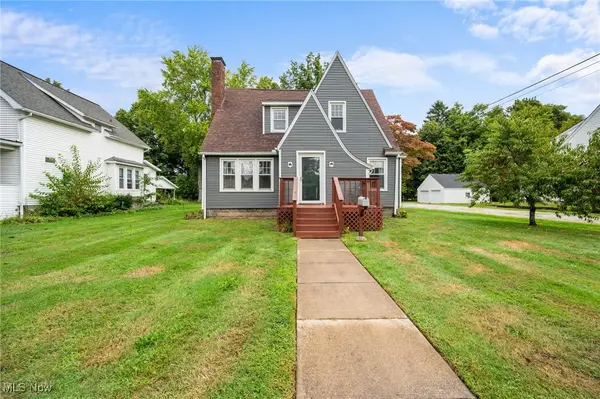 $199,999Active4 beds 2 baths1,606 sq. ft.
$199,999Active4 beds 2 baths1,606 sq. ft.515 Eastwood Street, Geneva, OH 44041
MLS# 5154289Listed by: CENTURY 21 HOMESTAR - New
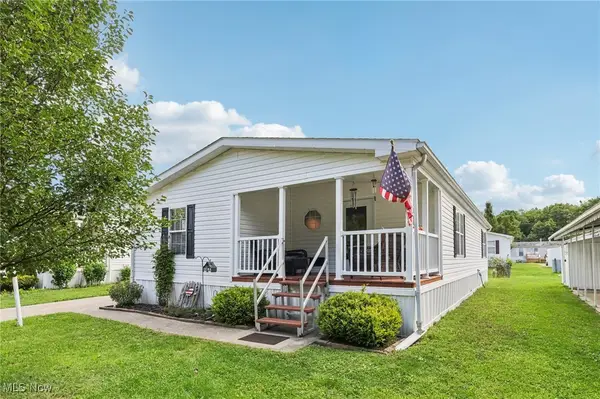 $89,900Active2 beds 2 baths
$89,900Active2 beds 2 baths337 Britton Drive, Geneva, OH 44041
MLS# 5153917Listed by: CENTURY 21 ASA COX HOMES 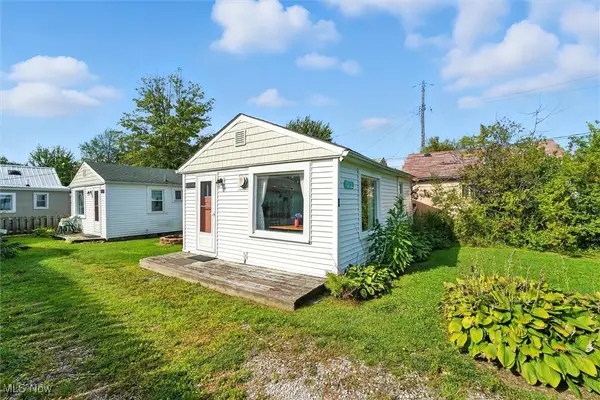 $189,000Pending2 beds 2 baths768 sq. ft.
$189,000Pending2 beds 2 baths768 sq. ft.5732 Lake E Drive, Geneva, OH 44041
MLS# 5153576Listed by: MCDOWELL HOMES REAL ESTATE SERVICES- New
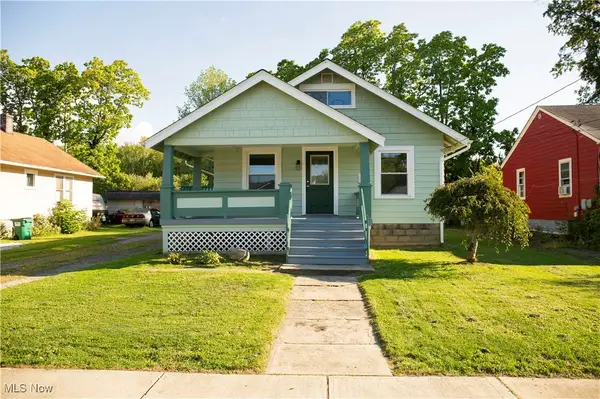 $186,000Active2 beds 1 baths1,704 sq. ft.
$186,000Active2 beds 1 baths1,704 sq. ft.234 Elm Street, Geneva, OH 44041
MLS# 5153310Listed by: PLATINUM REAL ESTATE - New
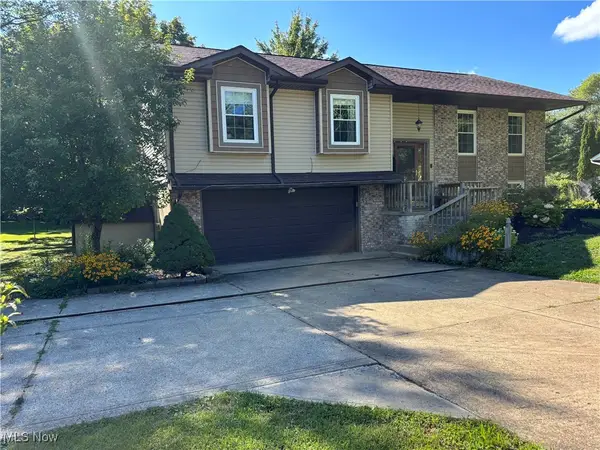 $299,900Active4 beds 3 baths
$299,900Active4 beds 3 baths1714 Sherman Street, Geneva, OH 44041
MLS# 5151628Listed by: HOMESMART REAL ESTATE MOMENTUM LLC - New
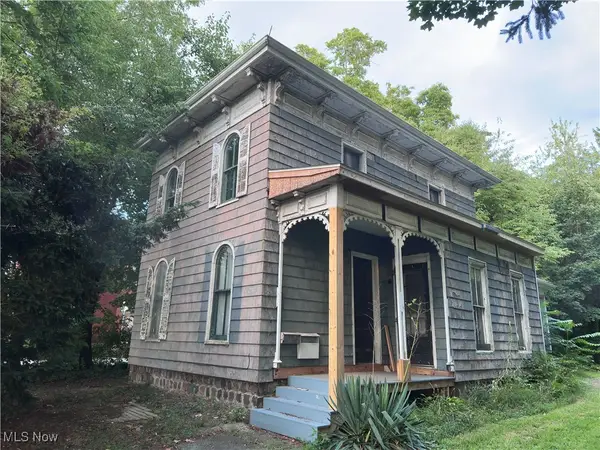 $80,000Active3 beds 1 baths
$80,000Active3 beds 1 baths484 E Main Street, Geneva, OH 44041
MLS# 5152620Listed by: ALL POINTS REALTY
