5732 Lake E Drive, Geneva, OH 44041
Local realty services provided by:Better Homes and Gardens Real Estate Central
Upcoming open houses
- Sun, Sep 0712:00 pm - 02:00 pm
Listed by:antoinette noday-krager
Office:mcdowell homes real estate services
MLS#:5153576
Source:OH_NORMLS
Price summary
- Price:$189,000
- Price per sq. ft.:$246.09
About this home
Discover two charming cottages in the heart of Geneva-on-the-Lake, offering a unique opportunity for vacation living, investment, or a weekend retreat. Each cottage features 2 bedrooms, 1 full bath, a comfortable living room, and a welcoming eat-in kitchen - perfect for gathering and creating memories. Cottage 1 is equipped with forced-air gas heat, while Cottage 2 offers the cozy warmth of baseboard heating. Both cottages invite you to enjoy the outdoors with individual front porches, ideal for a morning coffee or unwinding at sunset. Each also has its own fire pit area, setting the scene for evenings spent under the stars. Located just a short distance from The Strip, Geneva State Park, and Lake Erie's shoreline, these cottages place you near restaurants, entertainment, and the beach while still providing a peaceful escape. Whether you're looking for a seasonal getaway or seeking an income-producing property, this pair of cottages offers versatility and charm in a highly desirable location. Experience the ease of simple living, and imagine the possibilities these quaint retreats hold. Owner is a PA Real Estate Agent.
Contact an agent
Home facts
- Year built:1951
- Listing ID #:5153576
- Added:2 day(s) ago
- Updated:September 06, 2025 at 11:56 AM
Rooms and interior
- Bedrooms:2
- Total bathrooms:2
- Full bathrooms:2
- Living area:768 sq. ft.
Heating and cooling
- Cooling:Window Units
- Heating:Baseboard, Forced Air, Gas
Structure and exterior
- Roof:Asphalt, Fiberglass
- Year built:1951
- Building area:768 sq. ft.
- Lot area:0.12 Acres
Utilities
- Water:Public
- Sewer:Public Sewer
Finances and disclosures
- Price:$189,000
- Price per sq. ft.:$246.09
- Tax amount:$1,286 (2024)
New listings near 5732 Lake E Drive
- New
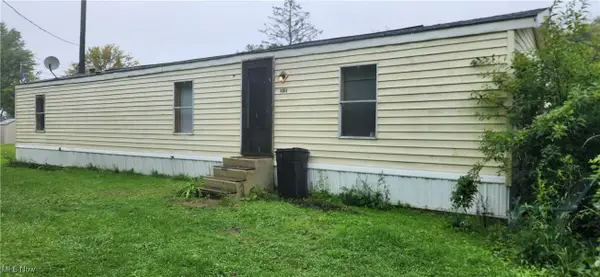 $20,000Active2 beds 2 baths
$20,000Active2 beds 2 baths6800 Lake W Road #4664 NCL, Geneva, OH 44041
MLS# 5154500Listed by: MCDOWELL HOMES REAL ESTATE SERVICES - New
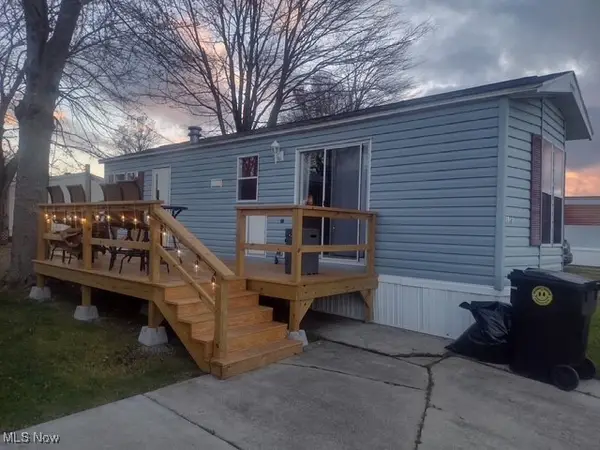 $29,900Active2 beds 1 baths
$29,900Active2 beds 1 baths4534 Lake E Road #12, Geneva, OH 44041
MLS# 5154328Listed by: THE MILLER REALTY CO. - New
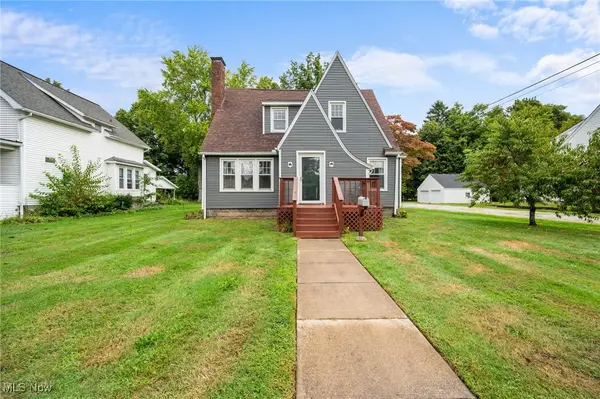 $199,999Active4 beds 2 baths1,606 sq. ft.
$199,999Active4 beds 2 baths1,606 sq. ft.515 Eastwood Street, Geneva, OH 44041
MLS# 5154289Listed by: CENTURY 21 HOMESTAR - New
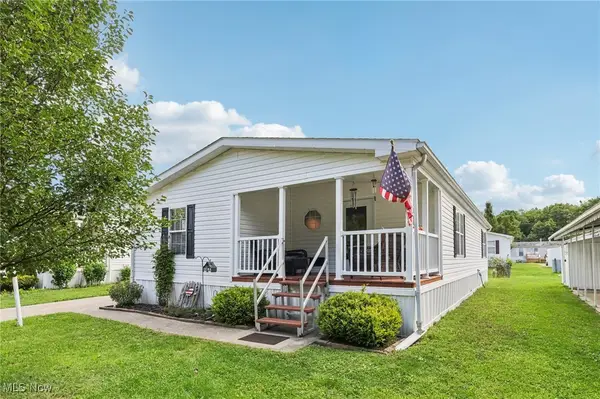 $89,900Active2 beds 2 baths
$89,900Active2 beds 2 baths337 Britton Drive, Geneva, OH 44041
MLS# 5153917Listed by: CENTURY 21 ASA COX HOMES - New
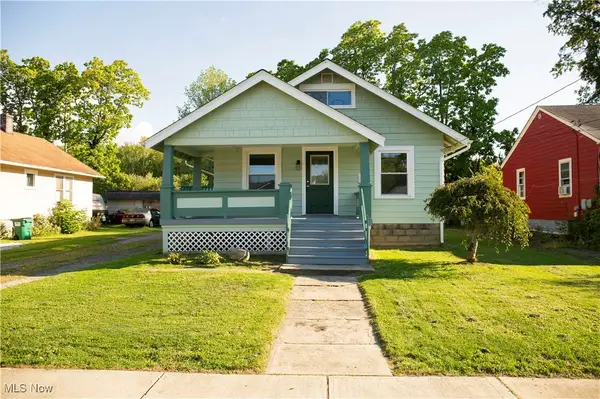 $186,000Active2 beds 1 baths1,704 sq. ft.
$186,000Active2 beds 1 baths1,704 sq. ft.234 Elm Street, Geneva, OH 44041
MLS# 5153310Listed by: PLATINUM REAL ESTATE - Open Sun, 12 to 1pmNew
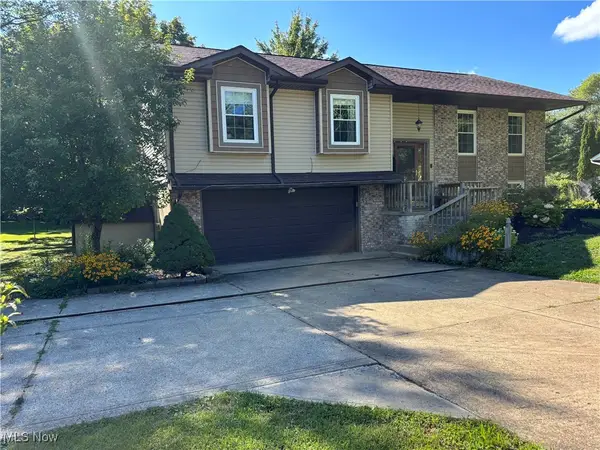 $299,900Active4 beds 3 baths
$299,900Active4 beds 3 baths1714 Sherman Street, Geneva, OH 44041
MLS# 5151628Listed by: HOMESMART REAL ESTATE MOMENTUM LLC - New
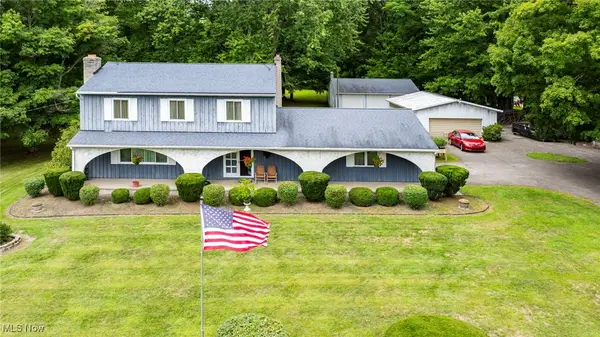 $399,900Active3 beds 3 baths2,584 sq. ft.
$399,900Active3 beds 3 baths2,584 sq. ft.2921 Sexton Road, Geneva, OH 44041
MLS# 5152928Listed by: MCDOWELL HOMES REAL ESTATE SERVICES - New
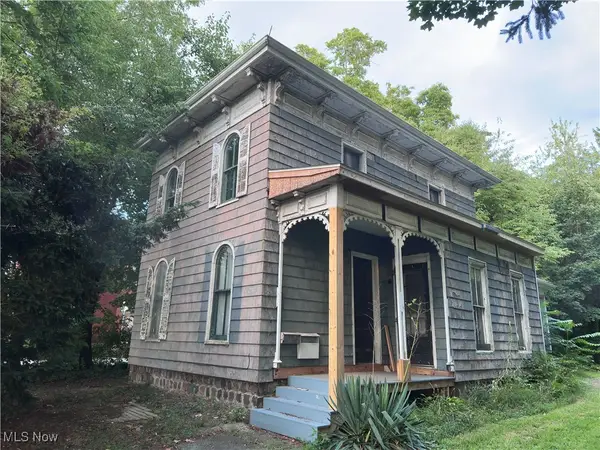 $80,000Active3 beds 1 baths
$80,000Active3 beds 1 baths484 E Main Street, Geneva, OH 44041
MLS# 5152620Listed by: ALL POINTS REALTY - New
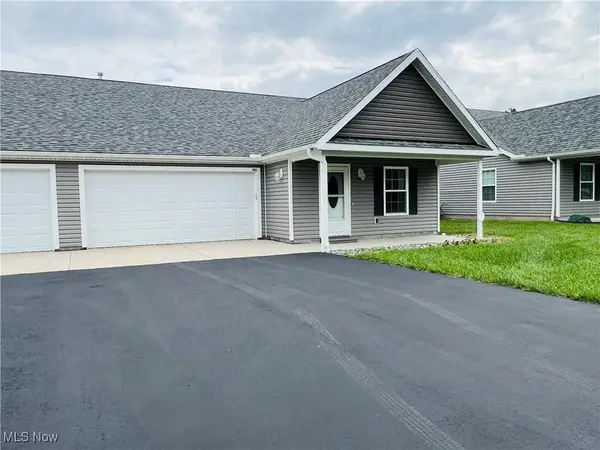 $249,900Active3 beds 2 baths
$249,900Active3 beds 2 baths1840 Alexander Avenue, Geneva, OH 44041
MLS# 5152795Listed by: HOMESMART REAL ESTATE MOMENTUM LLC
