10277 Carlswood Ne Avenue, Hartville, OH 44632
Local realty services provided by:Better Homes and Gardens Real Estate Central
Listed by:maureen l davis
Office:keller williams elevate
MLS#:5164776
Source:OH_NORMLS
Price summary
- Price:$269,900
- Price per sq. ft.:$158.39
About this home
Built, lived in and loved by the same family for over 35 years, this wonderful split level home is just waiting for it’s new owners! Nestled among soft pine trees on over half an acre, this home has something for everyone with 4 bedrooms, two full baths and multiple areas for people to gather, hang out and share life. Three of the bedrooms are on the upper level, with the primary bedroom having private access to a full, shared bath. The main floor has a huge living room and dining room with hardwood floors, access through sliders to the back deck, and a fully applianced, cozy kitchen with granite counters and backsplash, a deep SS double sink, PLUS an extra prep sink and custom cabinetry throughout. Step down into the large family room, complete with a TV and bookshelf (which stay) AND just off that room is bedroom #4 with another full, shared bath. The final level is the basement, which has been waterproofed and has LOADS of storage space, plus a laundry area, including a sink, a washer, dryer and chest freezer that also stay with the house. From the family room, you can access the 2.5 car HEATED garage - a car or woodworker’s dream space! A pellet stove heats the entire room which has cool storage lockers on one side and a wood-working/workshop area on the other. Outside, there is a large Amish-built shed for even more storage, a raised bed with strawberry plants for next summer and the septic tank which has already been inspected and PASSED by the county. With plenty of room to run around, a lovely, quiet neighborhood and Top-rated Lake Local schools, PLUS a one year Home Warranty, what’s not to love? Roof and Furnace: 2014; A/C: 2025. Enbridge gas: $91/month; First Energy:$107/month; Rumpke Trash: $136/quarterly. Call your favorite Realtor and schedule your showing today!
Contact an agent
Home facts
- Year built:1990
- Listing ID #:5164776
- Added:4 day(s) ago
- Updated:October 20, 2025 at 09:46 PM
Rooms and interior
- Bedrooms:4
- Total bathrooms:2
- Full bathrooms:2
- Living area:1,704 sq. ft.
Heating and cooling
- Cooling:Central Air
- Heating:Forced Air, Gas, Pellet Stove
Structure and exterior
- Roof:Asphalt, Fiberglass
- Year built:1990
- Building area:1,704 sq. ft.
- Lot area:0.53 Acres
Utilities
- Water:Well
- Sewer:Septic Tank
Finances and disclosures
- Price:$269,900
- Price per sq. ft.:$158.39
- Tax amount:$2,285 (2024)
New listings near 10277 Carlswood Ne Avenue
- New
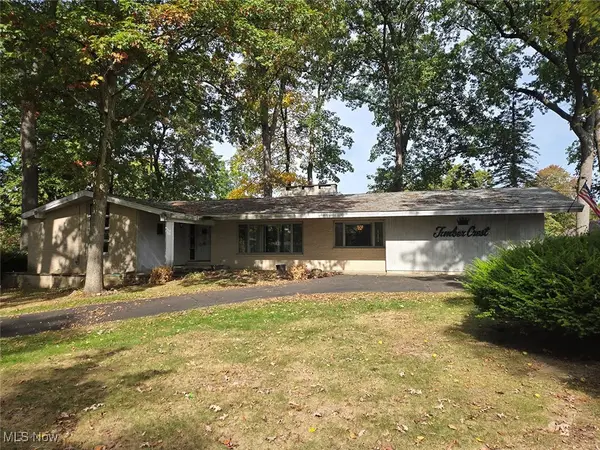 $264,900Active3 beds 3 baths2,036 sq. ft.
$264,900Active3 beds 3 baths2,036 sq. ft.425 Tonawanda Sw Trail, Hartville, OH 44632
MLS# 5166007Listed by: KIKO 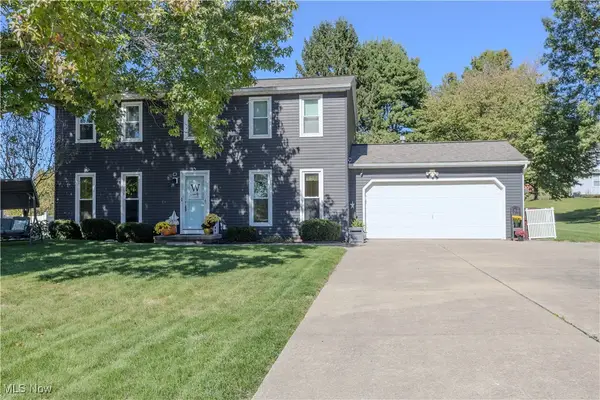 $339,900Pending4 beds 3 baths2,205 sq. ft.
$339,900Pending4 beds 3 baths2,205 sq. ft.1195 Marigold Nw Street, Hartville, OH 44632
MLS# 5160347Listed by: KELLER WILLIAMS LEGACY GROUP REALTY- New
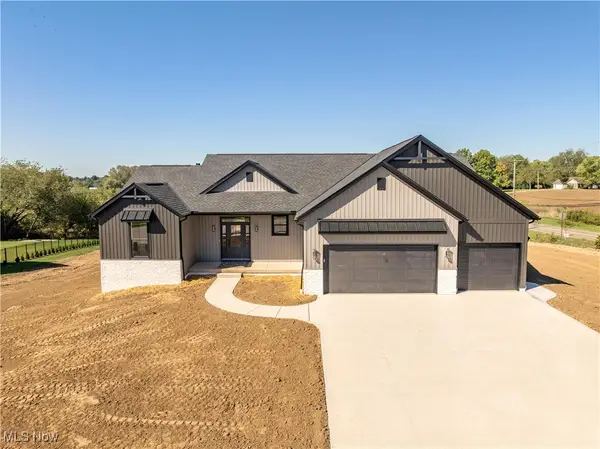 $679,900Active4 beds 3 baths2,781 sq. ft.
$679,900Active4 beds 3 baths2,781 sq. ft.525 Gentlebrook Sw Boulevard, Hartville, OH 44632
MLS# 5163331Listed by: KELLER WILLIAMS LEGACY GROUP REALTY  $229,900Pending2 beds 2 baths1,196 sq. ft.
$229,900Pending2 beds 2 baths1,196 sq. ft.215 Lake Ne Avenue, Hartville, OH 44632
MLS# 5163182Listed by: TANNER REAL ESTATE CO.- New
 $99,900Active1 beds 1 baths
$99,900Active1 beds 1 baths12561 Duquette Ne Avenue, Hartville, OH 44632
MLS# 5162939Listed by: MCDOWELL HOMES REAL ESTATE SERVICES  $279,900Pending3 beds 3 baths1,720 sq. ft.
$279,900Pending3 beds 3 baths1,720 sq. ft.7377 Pontius Ne Street, Hartville, OH 44632
MLS# 5163203Listed by: RE/MAX CROSSROADS PROPERTIES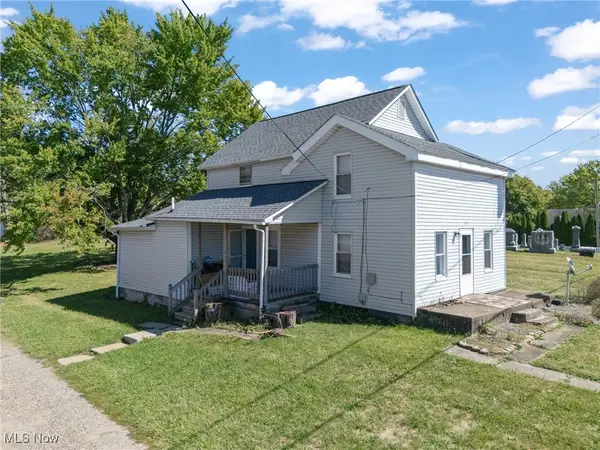 $164,900Active4 beds 2 baths1,624 sq. ft.
$164,900Active4 beds 2 baths1,624 sq. ft.223 Maple E Avenue, Hartville, OH 44632
MLS# 5163043Listed by: KELLER WILLIAMS LEGACY GROUP REALTY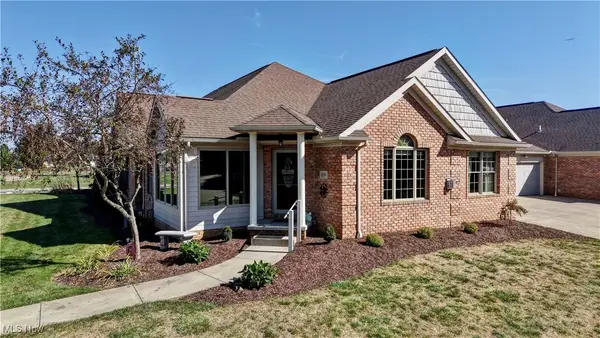 $337,500Pending3 beds 2 baths1,655 sq. ft.
$337,500Pending3 beds 2 baths1,655 sq. ft.1241 Saint Abigail Sw Street, Hartville, OH 44632
MLS# 5162093Listed by: KELLER WILLIAMS LEGACY GROUP REALTY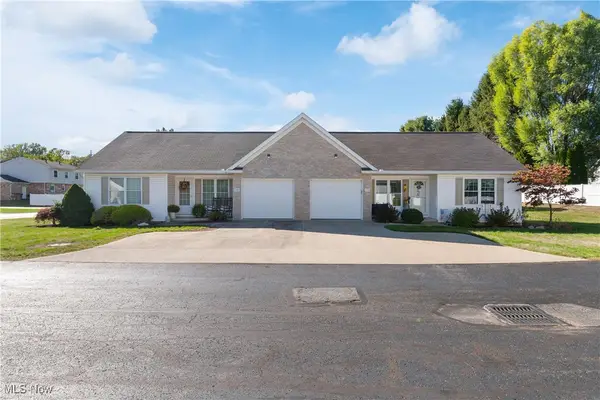 $194,900Pending2 beds 2 baths987 sq. ft.
$194,900Pending2 beds 2 baths987 sq. ft.1153 Tessa Trail, Hartville, OH 44632
MLS# 5161676Listed by: CUTLER REAL ESTATE
