1195 Marigold Nw Street, Hartville, OH 44632
Local realty services provided by:Better Homes and Gardens Real Estate Central
Listed by:eric l henry
Office:keller williams legacy group realty
MLS#:5160347
Source:OH_NORMLS
Price summary
- Price:$339,900
- Price per sq. ft.:$154.15
About this home
Welcome home to this move in ready home located in Lake School District. This 4 bedroom 2 1/2 bath home has 1728 square feet and 2205 square foot including the finished lower level is waiting for it's new owner. The main floor has a living room with gas log fireplace and a mantle, a dining room with a large pantry storage and an eat-in kitchen with an granite island, farmhouse sink and all appliances are included. The kitchen also has a slider taking you to the back yard with a large concrete patio that has a pergola for you to relax and enjoy in the warmer months. The 1/2 bath finishes off the first floor. The upstairs has a master bedroom with its own bathroom, laundry area with washer and dryer included and a closet with a barn door. 3 other bedrooms are there with nice sized closets and the 2nd full bath with a subway tile tub/shower combo and the hallway has 2 linen closets. The partially finished basement has a room that could be used for office or playroom, a large bonus room and still plenty of room for storage. Updates include Brand new kitchen 2020, windows 2015, HWT 2021, AC unit 2025 freshly painted in most rooms recently. Please contact your favorite agent for a showing and get ready to make this one yours. This one will not last long.
Contact an agent
Home facts
- Year built:1986
- Listing ID #:5160347
- Added:3 day(s) ago
- Updated:October 21, 2025 at 07:16 AM
Rooms and interior
- Bedrooms:4
- Total bathrooms:3
- Full bathrooms:2
- Half bathrooms:1
- Living area:2,205 sq. ft.
Heating and cooling
- Cooling:Central Air
- Heating:Forced Air, Gas
Structure and exterior
- Roof:Asphalt, Fiberglass
- Year built:1986
- Building area:2,205 sq. ft.
- Lot area:0.31 Acres
Utilities
- Water:Well
- Sewer:Public Sewer
Finances and disclosures
- Price:$339,900
- Price per sq. ft.:$154.15
- Tax amount:$4,064 (2024)
New listings near 1195 Marigold Nw Street
- New
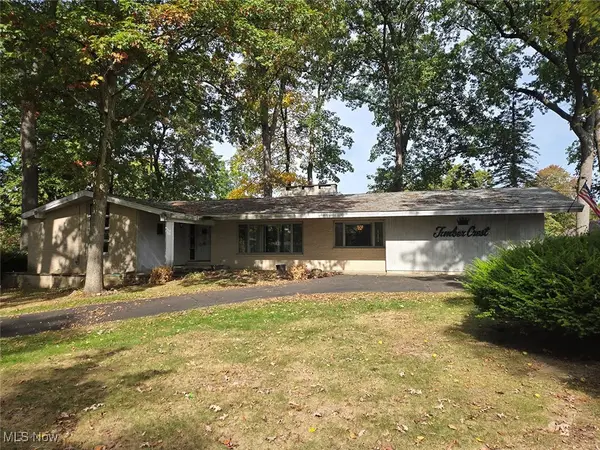 $264,900Active3 beds 3 baths2,036 sq. ft.
$264,900Active3 beds 3 baths2,036 sq. ft.425 Tonawanda Sw Trail, Hartville, OH 44632
MLS# 5166007Listed by: KIKO - New
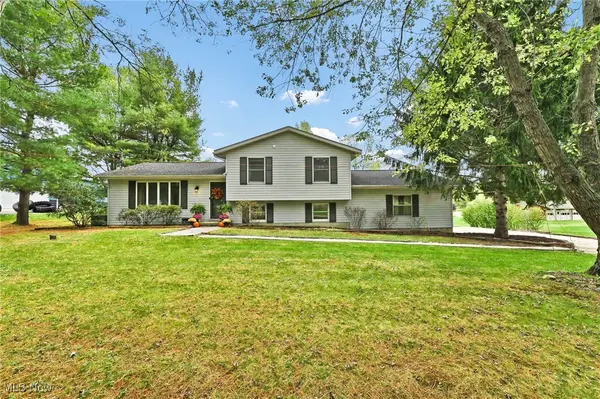 $269,900Active4 beds 2 baths1,704 sq. ft.
$269,900Active4 beds 2 baths1,704 sq. ft.10277 Carlswood Ne Avenue, Hartville, OH 44632
MLS# 5164776Listed by: KELLER WILLIAMS ELEVATE - New
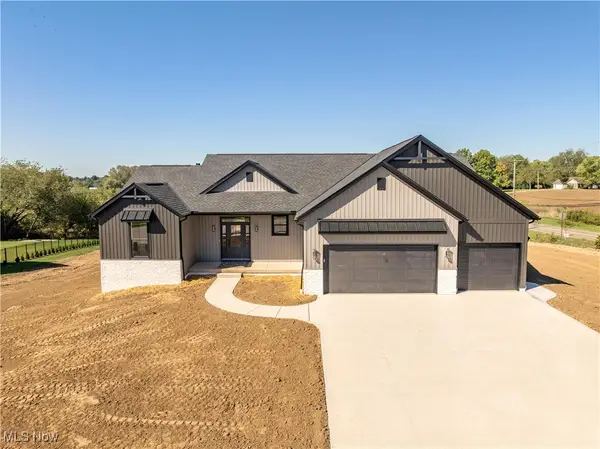 $679,900Active4 beds 3 baths2,781 sq. ft.
$679,900Active4 beds 3 baths2,781 sq. ft.525 Gentlebrook Sw Boulevard, Hartville, OH 44632
MLS# 5163331Listed by: KELLER WILLIAMS LEGACY GROUP REALTY  $229,900Pending2 beds 2 baths1,196 sq. ft.
$229,900Pending2 beds 2 baths1,196 sq. ft.215 Lake Ne Avenue, Hartville, OH 44632
MLS# 5163182Listed by: TANNER REAL ESTATE CO. $99,900Active1 beds 1 baths
$99,900Active1 beds 1 baths12561 Duquette Ne Avenue, Hartville, OH 44632
MLS# 5162939Listed by: MCDOWELL HOMES REAL ESTATE SERVICES $279,900Pending3 beds 3 baths1,720 sq. ft.
$279,900Pending3 beds 3 baths1,720 sq. ft.7377 Pontius Ne Street, Hartville, OH 44632
MLS# 5163203Listed by: RE/MAX CROSSROADS PROPERTIES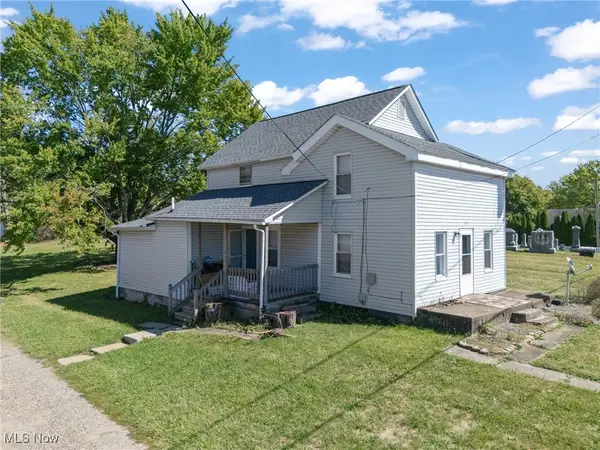 $164,900Active4 beds 2 baths1,624 sq. ft.
$164,900Active4 beds 2 baths1,624 sq. ft.223 Maple E Avenue, Hartville, OH 44632
MLS# 5163043Listed by: KELLER WILLIAMS LEGACY GROUP REALTY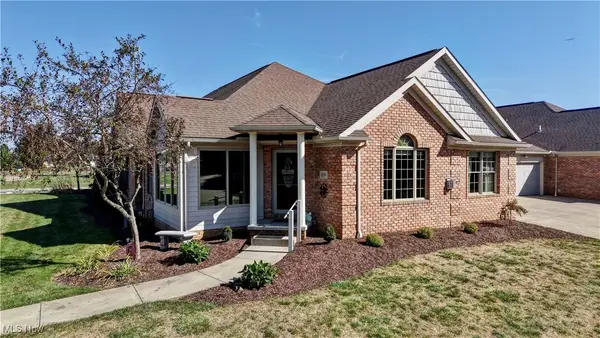 $337,500Pending3 beds 2 baths1,655 sq. ft.
$337,500Pending3 beds 2 baths1,655 sq. ft.1241 Saint Abigail Sw Street, Hartville, OH 44632
MLS# 5162093Listed by: KELLER WILLIAMS LEGACY GROUP REALTY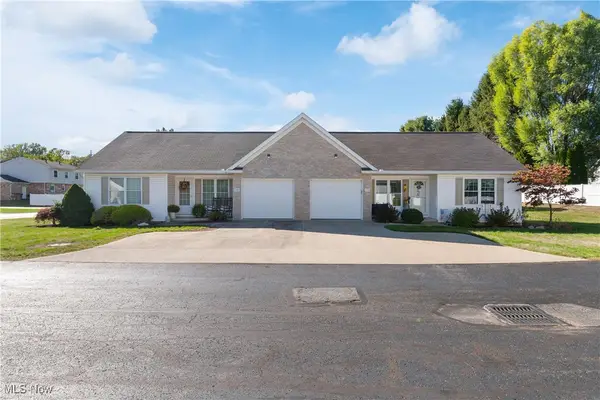 $194,900Pending2 beds 2 baths987 sq. ft.
$194,900Pending2 beds 2 baths987 sq. ft.1153 Tessa Trail, Hartville, OH 44632
MLS# 5161676Listed by: CUTLER REAL ESTATE
