425 Tonawanda Sw Trail, Hartville, OH 44632
Local realty services provided by:Better Homes and Gardens Real Estate Central
Listed by:ashley m ritchey
Office:kiko
MLS#:5166007
Source:OH_NORMLS
Price summary
- Price:$264,900
- Price per sq. ft.:$130.11
About this home
This 1960 brick and wood ranch home offers 2,036 square feet of solid mid-century character on a beautiful three-quarter acre corner lot surrounded by mature, stately trees. The home features a well-designed floor plan with spacious living areas, including a kitchen that flows into the living room and dining area with a fireplace, as well as a formal dining room that opens to a sunken family room with its own fireplace. Spacious bedrooms throughout, including the primary bedroom with a full bath and two closets. Two additional bedrooms share a Jack and Jill bath, and there is a full guest bathroom for convenience. A mudroom provides a practical entryway, while the partial walkout basement includes laundry, breaker electric, and a gas F/A furnace. The attached two-car garage, rear deck, and two enclosed porches are perfect for enjoying the tranquil, tree-lined setting. Well and public sewer. Parcel #2300321. Located just minutes from Hartville, this home sits in a desirable area with genuine character. It's ready for someone to bring their renovation ideas and personal style to restore this mid-century gem to its full potential.
Contact an agent
Home facts
- Year built:1960
- Listing ID #:5166007
- Added:1 day(s) ago
- Updated:October 20, 2025 at 09:46 PM
Rooms and interior
- Bedrooms:3
- Total bathrooms:3
- Full bathrooms:3
- Living area:2,036 sq. ft.
Heating and cooling
- Heating:Forced Air, Gas
Structure and exterior
- Roof:Asphalt, Fiberglass
- Year built:1960
- Building area:2,036 sq. ft.
- Lot area:0.77 Acres
Utilities
- Water:Well
- Sewer:Public Sewer
Finances and disclosures
- Price:$264,900
- Price per sq. ft.:$130.11
- Tax amount:$3,862 (2024)
New listings near 425 Tonawanda Sw Trail
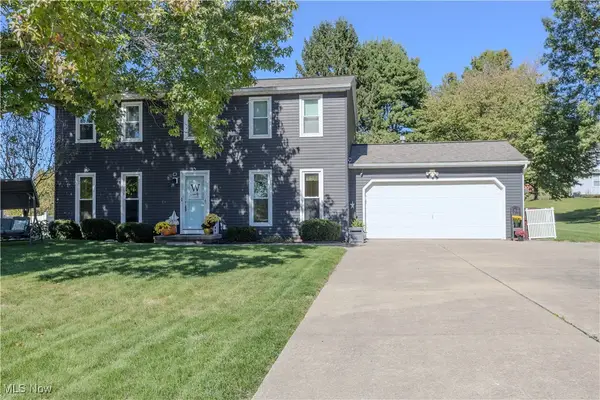 $339,900Pending4 beds 3 baths2,205 sq. ft.
$339,900Pending4 beds 3 baths2,205 sq. ft.1195 Marigold Nw Street, Hartville, OH 44632
MLS# 5160347Listed by: KELLER WILLIAMS LEGACY GROUP REALTY- New
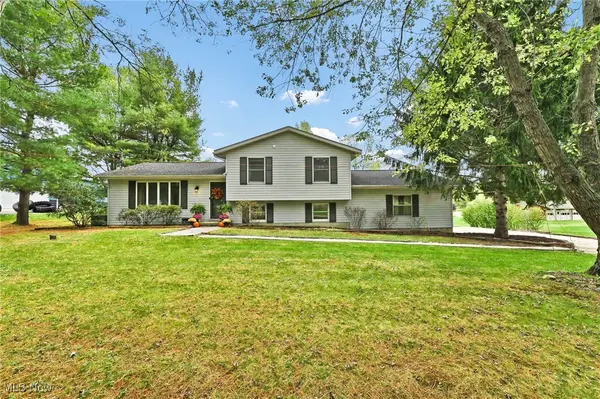 $269,900Active4 beds 2 baths1,704 sq. ft.
$269,900Active4 beds 2 baths1,704 sq. ft.10277 Carlswood Ne Avenue, Hartville, OH 44632
MLS# 5164776Listed by: KELLER WILLIAMS ELEVATE - New
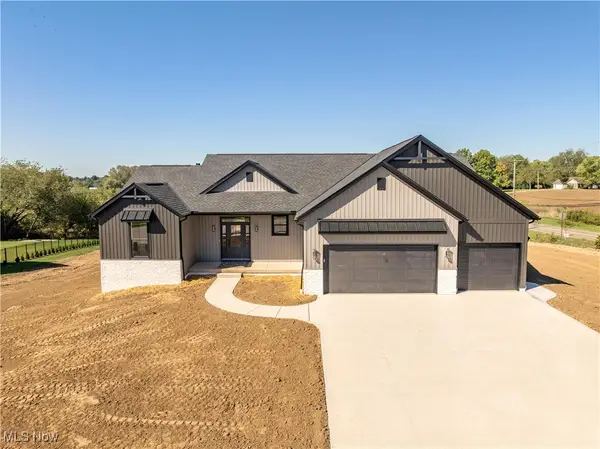 $679,900Active4 beds 3 baths2,781 sq. ft.
$679,900Active4 beds 3 baths2,781 sq. ft.525 Gentlebrook Sw Boulevard, Hartville, OH 44632
MLS# 5163331Listed by: KELLER WILLIAMS LEGACY GROUP REALTY  $229,900Pending2 beds 2 baths1,196 sq. ft.
$229,900Pending2 beds 2 baths1,196 sq. ft.215 Lake Ne Avenue, Hartville, OH 44632
MLS# 5163182Listed by: TANNER REAL ESTATE CO.- New
 $99,900Active1 beds 1 baths
$99,900Active1 beds 1 baths12561 Duquette Ne Avenue, Hartville, OH 44632
MLS# 5162939Listed by: MCDOWELL HOMES REAL ESTATE SERVICES  $279,900Pending3 beds 3 baths1,720 sq. ft.
$279,900Pending3 beds 3 baths1,720 sq. ft.7377 Pontius Ne Street, Hartville, OH 44632
MLS# 5163203Listed by: RE/MAX CROSSROADS PROPERTIES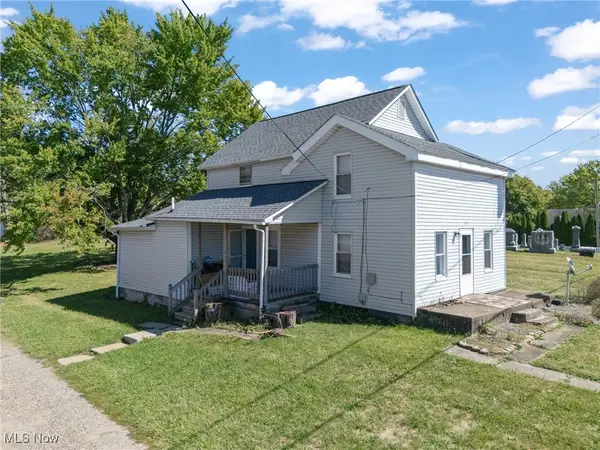 $164,900Active4 beds 2 baths1,624 sq. ft.
$164,900Active4 beds 2 baths1,624 sq. ft.223 Maple E Avenue, Hartville, OH 44632
MLS# 5163043Listed by: KELLER WILLIAMS LEGACY GROUP REALTY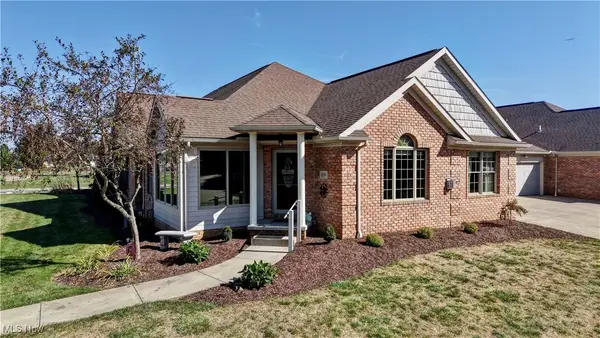 $337,500Pending3 beds 2 baths1,655 sq. ft.
$337,500Pending3 beds 2 baths1,655 sq. ft.1241 Saint Abigail Sw Street, Hartville, OH 44632
MLS# 5162093Listed by: KELLER WILLIAMS LEGACY GROUP REALTY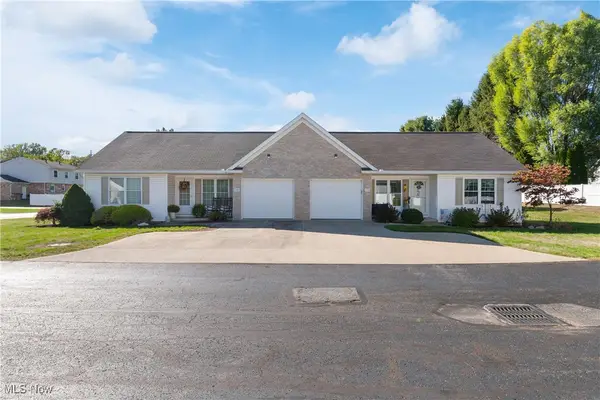 $194,900Pending2 beds 2 baths987 sq. ft.
$194,900Pending2 beds 2 baths987 sq. ft.1153 Tessa Trail, Hartville, OH 44632
MLS# 5161676Listed by: CUTLER REAL ESTATE
