6756 Edison Ne Street, Hartville, OH 44632
Local realty services provided by:Better Homes and Gardens Real Estate Central
6756 Edison Ne Street,Hartville, OH 44632
$225,000
- 2 Beds
- 2 Baths
- 1,460 sq. ft.
- Single family
- Pending
Listed by:theresa allen
Office:cutler real estate
MLS#:5152231
Source:OH_NORMLS
Price summary
- Price:$225,000
- Price per sq. ft.:$154.11
About this home
Charming two bedroom, two full bathroom log home, originally built in 1845. This home has been updated and modernized while keeping much of the original character. Starting at the full side porch, enter into either the den or the foyer. The den offers wonderful views of Moore's Tree Farm across the street. A generous foyer with a ceramic tile floor, is light and bright. A fireplace with a wood stove, wood floors, bead board walls, and original wood beams on the ceiling make the living very comfortable and cozy. Fully applianced updated kitchen with original wood beams on the ceiling, white cabinets, marble subway tile backsplash, and butcher block counters. A first floor master suite features a full updated en-suite bathroom with walk-in closet, and a spa-like walk-in shower. A second updated full bathroom, and a first floor laundry complete the first floor living space. The entire second floor is the spacious second bedroom offering wood floors, a large closet, and cubby hole storage area. The basement has original log beams, and stone foundation. A detached garage is heated with a wood stove has a door opener, attic access, lots of electrical outlets, and could accommodate 4 cars if park in tandem. Newer sump pump 2 years old, well pressure tank 4 months old, hot water tank 3 years old, oil tank 3 years old, furnace less than 1 year old. This home is a gem, don't wait to see it!
Contact an agent
Home facts
- Year built:1845
- Listing ID #:5152231
- Added:3 day(s) ago
- Updated:September 06, 2025 at 03:41 PM
Rooms and interior
- Bedrooms:2
- Total bathrooms:2
- Full bathrooms:2
- Living area:1,460 sq. ft.
Heating and cooling
- Cooling:Central Air
- Heating:Forced Air, Oil
Structure and exterior
- Roof:Asphalt, Fiberglass
- Year built:1845
- Building area:1,460 sq. ft.
- Lot area:0.42 Acres
Utilities
- Water:Well
- Sewer:Septic Tank
Finances and disclosures
- Price:$225,000
- Price per sq. ft.:$154.11
- Tax amount:$2,281 (2024)
New listings near 6756 Edison Ne Street
- New
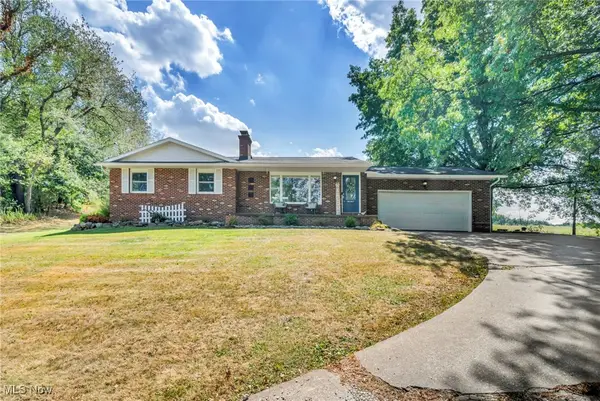 $274,900Active4 beds 2 baths2,300 sq. ft.
$274,900Active4 beds 2 baths2,300 sq. ft.10387 Middlebranch Ne Avenue, Hartville, OH 44632
MLS# 5153828Listed by: RE/MAX TRENDS REALTY - New
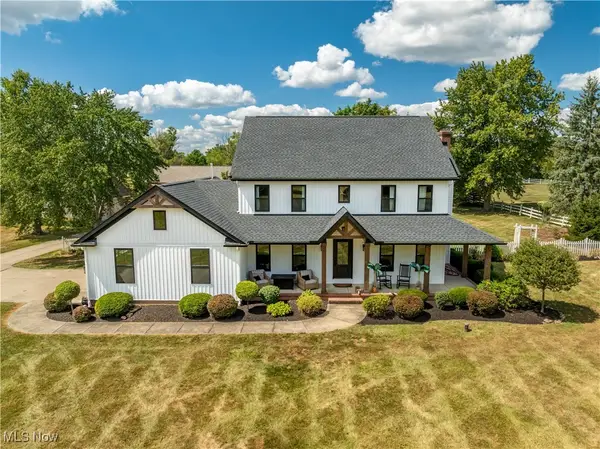 $995,000Active4 beds 4 baths
$995,000Active4 beds 4 baths11121 Geib Ne Avenue, Hartville, OH 44632
MLS# 5152489Listed by: RE/MAX TRENDS REALTY - New
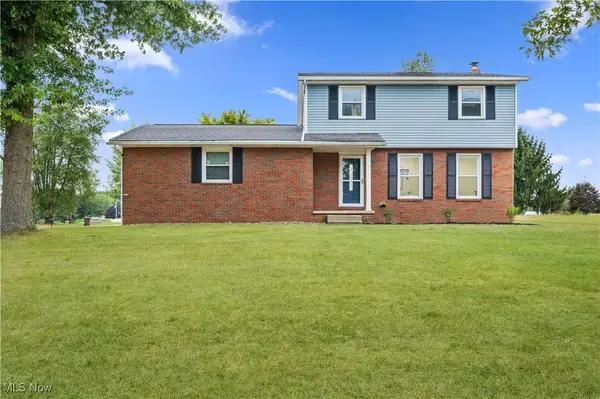 $295,000Active3 beds 2 baths1,560 sq. ft.
$295,000Active3 beds 2 baths1,560 sq. ft.14865 Millrich Ne Circle, Hartville, OH 44632
MLS# 5152012Listed by: PLUM TREE REALTY, LLC  $344,900Active3 beds 2 baths1,655 sq. ft.
$344,900Active3 beds 2 baths1,655 sq. ft.1240 Saint Abigail Sw Street, Hartville, OH 44632
MLS# 5150525Listed by: CUTLER REAL ESTATE- Open Sat, 1 to 3pm
 $279,900Pending3 beds 2 baths1,481 sq. ft.
$279,900Pending3 beds 2 baths1,481 sq. ft.10299 Hunting Hills Ne Avenue, Hartville, OH 44632
MLS# 5149908Listed by: RE/MAX INFINITY - Open Sat, 12 to 3pm
 $637,500Active5 beds 4 baths3,172 sq. ft.
$637,500Active5 beds 4 baths3,172 sq. ft.6180 Edison Ne Street, Hartville, OH 44632
MLS# 5149573Listed by: TARTER REALTY  $80,000Active0.36 Acres
$80,000Active0.36 Acres547 Woodlands Glen Sw Avenue, Hartville, OH 44632
MLS# 5148419Listed by: KELLER WILLIAMS LEGACY GROUP REALTY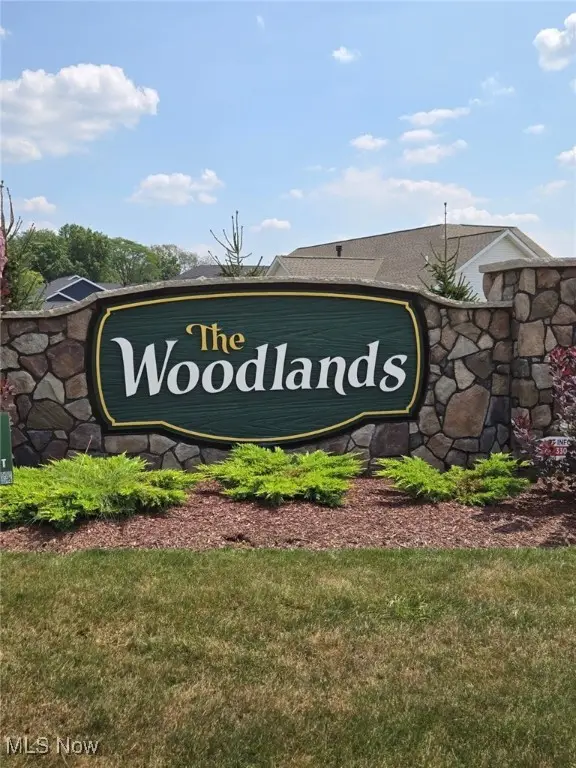 $75,000Active0.63 Acres
$75,000Active0.63 Acres531 Gentlebrook Sw Boulevard, Hartville, OH 44632
MLS# 5148533Listed by: KELLER WILLIAMS LEGACY GROUP REALTY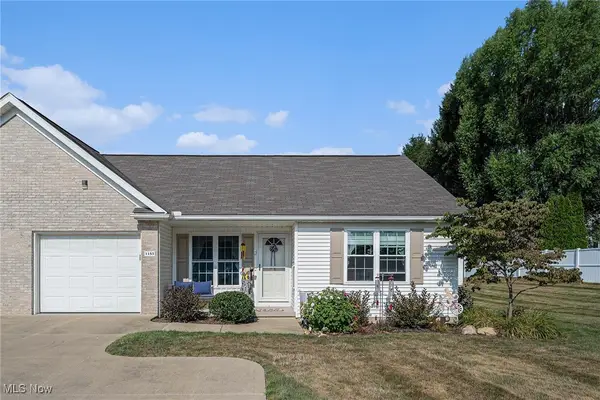 $199,900Active2 beds 2 baths987 sq. ft.
$199,900Active2 beds 2 baths987 sq. ft.1153 Tessa Trail, Hartville, OH 44632
MLS# 5147086Listed by: KELLER WILLIAMS LEGACY GROUP REALTY
