10387 Middlebranch Ne Avenue, Hartville, OH 44632
Local realty services provided by:Better Homes and Gardens Real Estate Central
Listed by:lauren m luli
Office:re/max trends realty
MLS#:5153828
Source:OH_NORMLS
Price summary
- Price:$274,900
- Price per sq. ft.:$119.52
About this home
Welcome home to 10387 Middlebranch Ave., a gorgeous 4 bedroom, 2 full bath move-in ready brick ranch located in the Lake Local School district. Step inside and instantly fall in love with the large living room featuring luxury vinyl wood-like planks, white washed wood burning fireplace and huge picture window allowing natural light to pour into this space. The fully applianced and updated eat-in kitchen features new quartz countertops, subway style backsplash, pantry and new tile flooring. A slider door off the dining area gives you access to your huge deck and private backyard. Down the hall, you will find a beautiful master suite featuring a private full bathroom with a walk in shower. Two additional bedrooms and a full bathroom complete this first floor. Downstairs you will find a finished rec room with a gas burning fireplace, a 4th bedroom currently used as an office, an additional room/office and a workout space. This home has an abundance of storage space for all your holiday decor and treasures. Updates include new septic 2016/2017, new windows 2016/2017, all new interior doors 2024, updated kitchen 2024, carpet in the basement 2023, and more! You won't want to miss this one. Schedule your private showing today!
Contact an agent
Home facts
- Year built:1975
- Listing ID #:5153828
- Added:56 day(s) ago
- Updated:November 01, 2025 at 07:14 AM
Rooms and interior
- Bedrooms:4
- Total bathrooms:2
- Full bathrooms:2
- Living area:2,300 sq. ft.
Heating and cooling
- Cooling:Central Air
- Heating:Forced Air, Gas
Structure and exterior
- Roof:Asphalt
- Year built:1975
- Building area:2,300 sq. ft.
- Lot area:0.56 Acres
Utilities
- Water:Well
- Sewer:Septic Tank
Finances and disclosures
- Price:$274,900
- Price per sq. ft.:$119.52
- Tax amount:$3,727 (2024)
New listings near 10387 Middlebranch Ne Avenue
- New
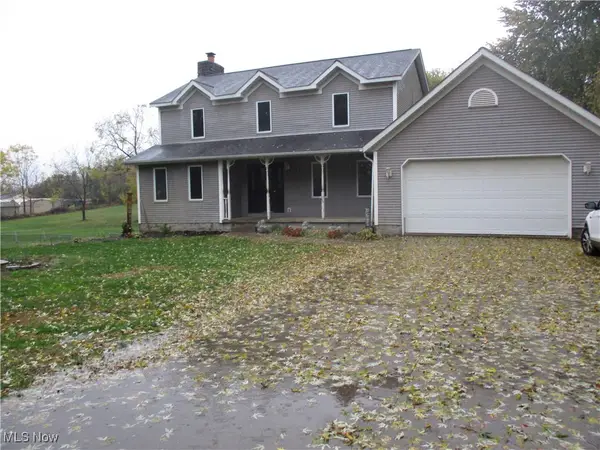 $289,000Active4 beds 4 baths
$289,000Active4 beds 4 baths12725 Bixler Ne Avenue, Hartville, OH 44632
MLS# 5168454Listed by: GREGORY REALTY CO. LLC - New
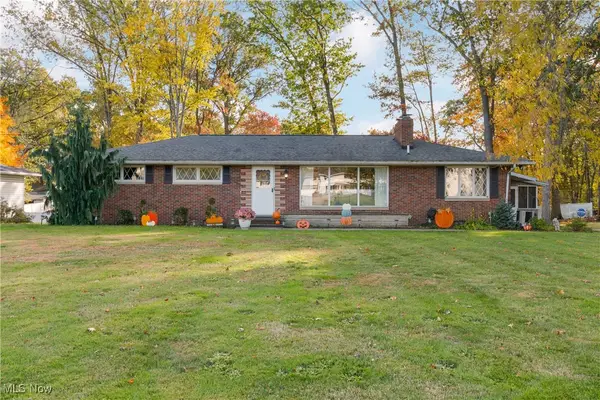 $299,900Active4 beds 3 baths2,374 sq. ft.
$299,900Active4 beds 3 baths2,374 sq. ft.2084 Hazel Ne Street, Hartville, OH 44632
MLS# 5168063Listed by: RE/MAX CROSSROADS PROPERTIES - New
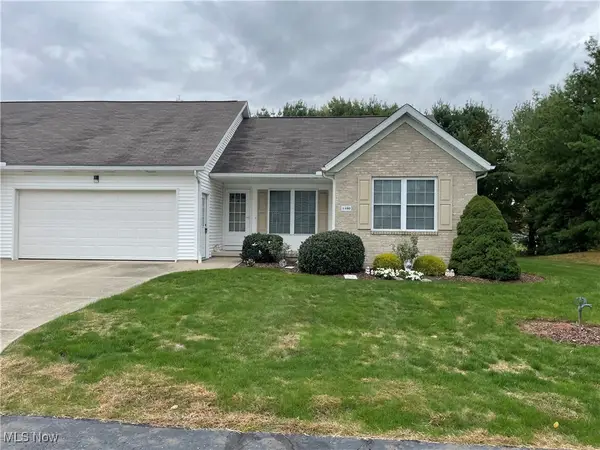 $225,000Active2 beds 2 baths
$225,000Active2 beds 2 baths1180 Tessa Trl, Hartville, OH 44632
MLS# 5167628Listed by: REM COMMERCIAL - New
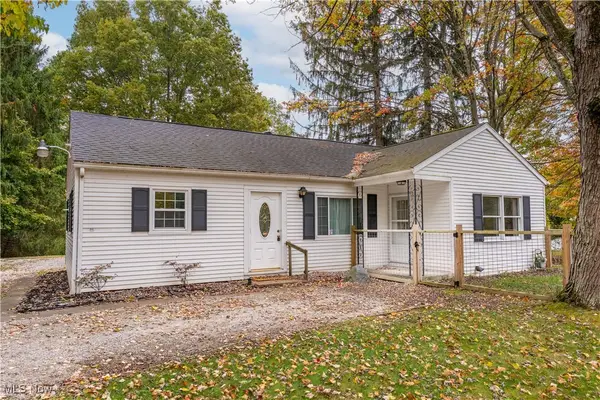 $209,900Active4 beds 2 baths1,120 sq. ft.
$209,900Active4 beds 2 baths1,120 sq. ft.11900 Geib Ne Avenue, Hartville, OH 44632
MLS# 5166763Listed by: THE AGENCY CLEVELAND NORTHCOAST - Open Sun, 1 to 2:30pmNew
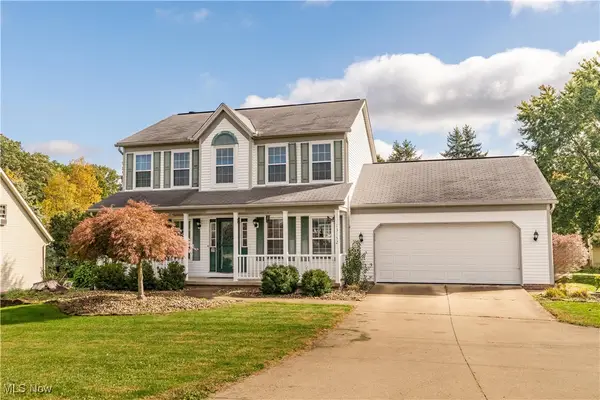 $329,000Active3 beds 3 baths2,112 sq. ft.
$329,000Active3 beds 3 baths2,112 sq. ft.13152 Kaufman Nw Avenue, Hartville, OH 44632
MLS# 5167168Listed by: RE/MAX EDGE REALTY 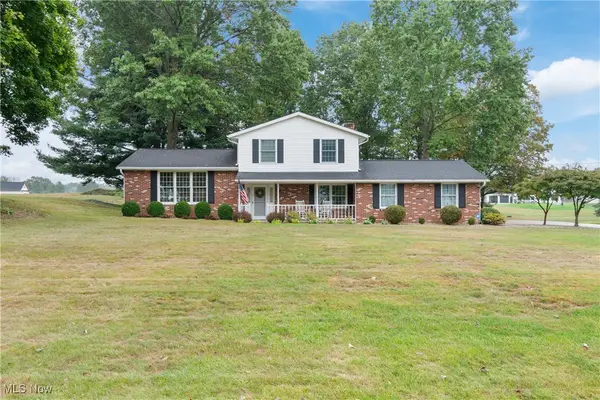 $299,900Pending3 beds 3 baths1,788 sq. ft.
$299,900Pending3 beds 3 baths1,788 sq. ft.9766 Smithdale Ne Avenue, Hartville, OH 44632
MLS# 5166411Listed by: RE/MAX CROSSROADS PROPERTIES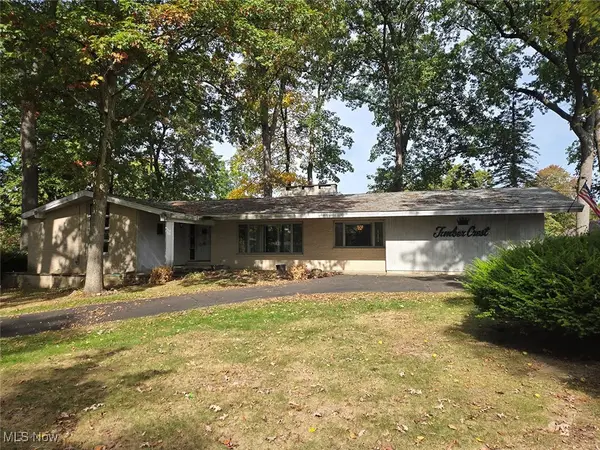 $264,900Active3 beds 3 baths2,036 sq. ft.
$264,900Active3 beds 3 baths2,036 sq. ft.425 Tonawanda Sw Trail, Hartville, OH 44632
MLS# 5166007Listed by: KIKO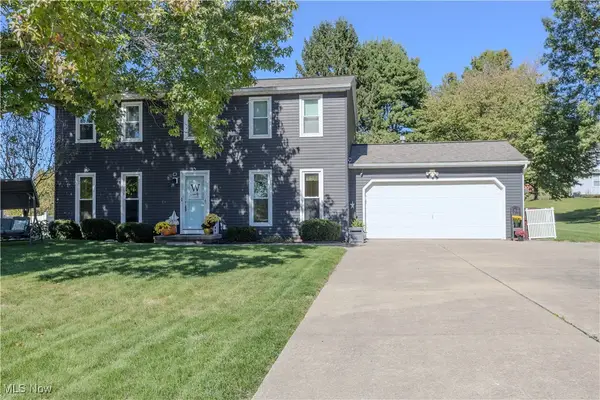 $339,900Pending4 beds 3 baths2,205 sq. ft.
$339,900Pending4 beds 3 baths2,205 sq. ft.1195 Marigold Nw Street, Hartville, OH 44632
MLS# 5160347Listed by: KELLER WILLIAMS LEGACY GROUP REALTY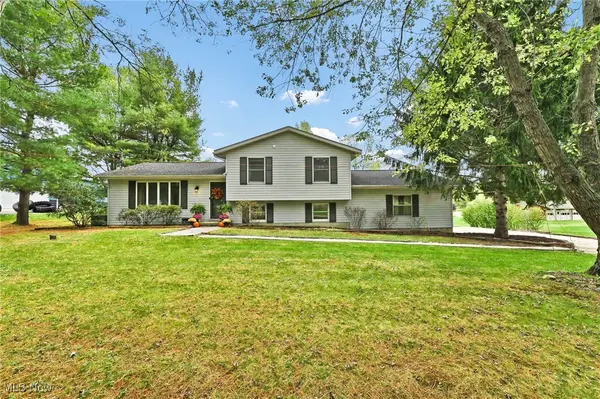 $269,900Pending4 beds 2 baths1,704 sq. ft.
$269,900Pending4 beds 2 baths1,704 sq. ft.10277 Carlswood Ne Avenue, Hartville, OH 44632
MLS# 5164776Listed by: KELLER WILLIAMS ELEVATE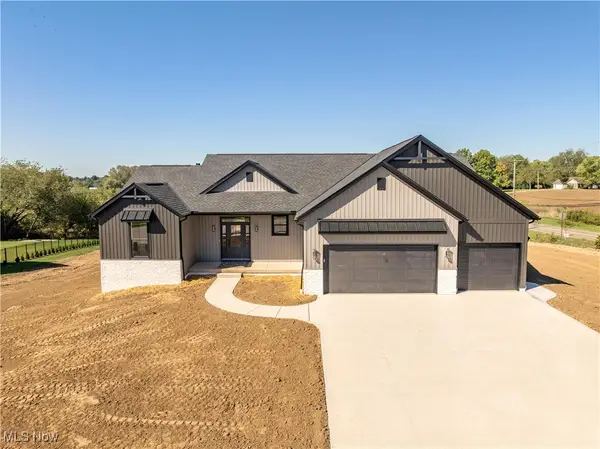 $679,900Active4 beds 3 baths2,781 sq. ft.
$679,900Active4 beds 3 baths2,781 sq. ft.525 Gentlebrook Sw Boulevard, Hartville, OH 44632
MLS# 5163331Listed by: KELLER WILLIAMS LEGACY GROUP REALTY
