5679 Wilson Mills Road, Highland Heights, OH 44143
Local realty services provided by:Better Homes and Gardens Real Estate Central
Listed by:alexandria owens
Office:century 21 homestar
MLS#:5149549
Source:OH_NORMLS
Price summary
- Price:$370,000
- Price per sq. ft.:$176.27
About this home
Welcome Home to This Charming Ranch in Highland Heights! Nestled off a main road and set back for added privacy, this beautifully updated ranch-style home offers the perfect blend of comfort, style, and functionality. Come inside to an inviting open-concept layout featuring gorgeous flooring, a spacious living area, and a modern kitchen equipped with stainless steel appliances and a pantry for ample storage. The main floor features three bedrooms, including a primary suite with a private en suite bathroom, providing a peaceful retreat at the end of the day. Downstairs, the open basement presents endless possibilities with 1,000 sq ft—whether you’re dreaming of a game room, movie night space, or a large family room for entertaining. An additional open area is perfect for a potential fourth bedroom, office, or playroom. The laundry area includes a brand-new washer and dryer. Come outside to a beautiful backyard oasis—ideal for bonfires, family gatherings, or simply enjoying the outdoors. The patio off the living room, accessed through sliding glass doors, provides a great space to relax or entertain. Additional features include a brand new security system and an attached garage with a brand-new automatic door system. This move-in ready home has it all—space, upgrades, and the ideal location in Highland Heights. Don’t miss your chance to make it yours!
Contact an agent
Home facts
- Year built:1957
- Listing ID #:5149549
- Added:116 day(s) ago
- Updated:September 30, 2025 at 07:30 AM
Rooms and interior
- Bedrooms:3
- Total bathrooms:2
- Full bathrooms:2
- Living area:2,099 sq. ft.
Heating and cooling
- Cooling:Central Air
- Heating:Forced Air
Structure and exterior
- Roof:Asphalt, Shingle
- Year built:1957
- Building area:2,099 sq. ft.
- Lot area:0.46 Acres
Utilities
- Water:Public
- Sewer:Public Sewer
Finances and disclosures
- Price:$370,000
- Price per sq. ft.:$176.27
- Tax amount:$3,773 (2024)
New listings near 5679 Wilson Mills Road
- Open Tue, 12 to 2pmNew
 $427,900Active3 beds 2 baths2,532 sq. ft.
$427,900Active3 beds 2 baths2,532 sq. ft.1066 Eastlawn Drive, Highland Heights, OH 44143
MLS# 5158109Listed by: BERKSHIRE HATHAWAY HOMESERVICES PROFESSIONAL REALTY - New
 $525,000Active5 beds 3 baths3,276 sq. ft.
$525,000Active5 beds 3 baths3,276 sq. ft.595 Jefferson Drive, Highland Heights, OH 44143
MLS# 5160032Listed by: CENTURY 21 HOMESTAR - New
 $325,000Active3 beds 3 baths
$325,000Active3 beds 3 baths920 Rose Boulevard, Cleveland, OH 44143
MLS# 5157194Listed by: KELLER WILLIAMS CITYWIDE - New
 $390,000Active3 beds 3 baths2,024 sq. ft.
$390,000Active3 beds 3 baths2,024 sq. ft.666 Strumbly Drive, Highland Heights, OH 44143
MLS# 5158594Listed by: RE/MAX CROSSROADS PROPERTIES 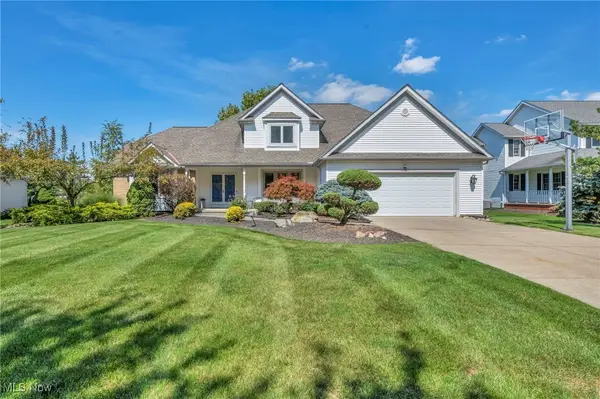 $679,900Active4 beds 4 baths4,894 sq. ft.
$679,900Active4 beds 4 baths4,894 sq. ft.6301 Kenarden Drive, Highland Heights, OH 44143
MLS# 5151856Listed by: ENGEL & VLKERS DISTINCT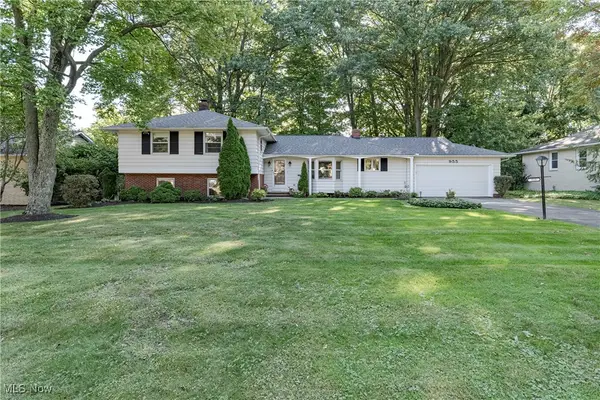 $375,000Pending4 beds 3 baths2,175 sq. ft.
$375,000Pending4 beds 3 baths2,175 sq. ft.955 Oakview Drive, Highland Heights, OH 44143
MLS# 5155079Listed by: KELLER WILLIAMS GREATER METROPOLITAN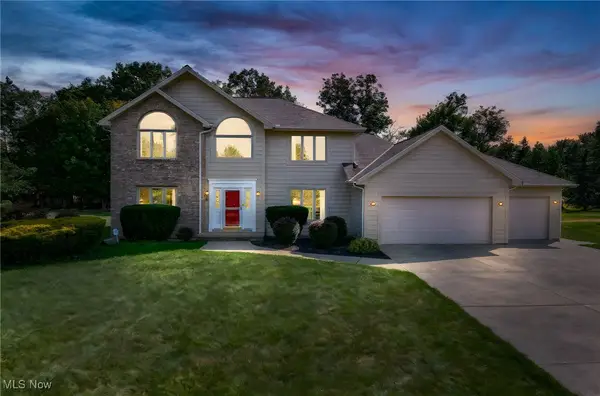 $569,000Pending4 beds 4 baths4,418 sq. ft.
$569,000Pending4 beds 4 baths4,418 sq. ft.5330 Charles Place, Highland Heights, OH 44143
MLS# 5143672Listed by: KELLER WILLIAMS GREATER METROPOLITAN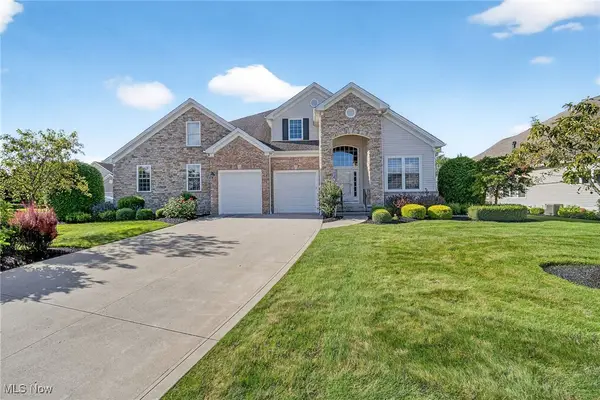 $599,900Pending3 beds 3 baths2,591 sq. ft.
$599,900Pending3 beds 3 baths2,591 sq. ft.397 E Inverness Drive, Highland Heights, OH 44143
MLS# 5152727Listed by: REAL OF OHIO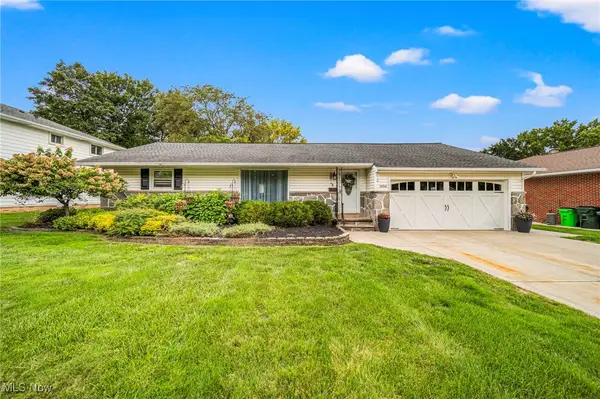 $435,000Pending3 beds 4 baths3,152 sq. ft.
$435,000Pending3 beds 4 baths3,152 sq. ft.1004 Barkston Drive, Highland Heights, OH 44143
MLS# 5151421Listed by: RE/MAX CROSSROADS PROPERTIES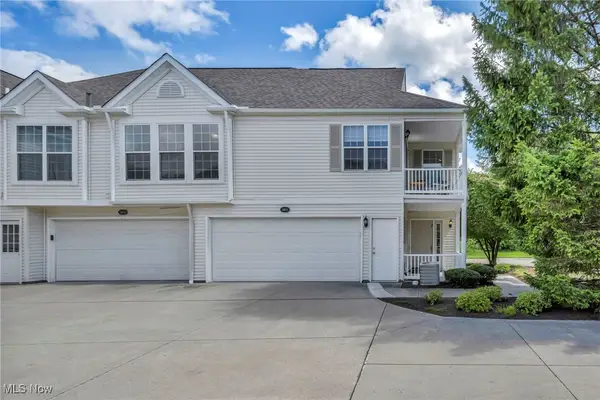 $430,000Active2 beds 2 baths
$430,000Active2 beds 2 baths345 E Legend Court, Highland Heights, OH 44143
MLS# 5151702Listed by: PLATINUM REAL ESTATE
