853 Stanwell Drive, Highland Heights, OH 44143
Local realty services provided by:Better Homes and Gardens Real Estate Central
Listed by: patrick r riley, ryan curtis
Office: century 21 carolyn riley rl. est. srvcs, inc.
MLS#:5171929
Source:OH_NORMLS
Price summary
- Price:$344,900
- Price per sq. ft.:$197.42
About this home
Seller has accepted a conditional offer.
Welcome to 859 Stanwell in Highland Heights!
This refreshed ranch home offers 3 bedrooms, 2.5 baths, and a layout designed for easy one-floor living. The master bedroom features its own full bath, providing comfort and privacy. An inviting enclosed porch off the back adds extra space to relax or entertain year-round.
The home includes a convenient 2-car attached garage and has been thoughtfully updated throughout. Improvements include new windows, minor plumbing, a new electric panel, and brand-new furnace and AC for peace of mind.
Inside, you’ll find LVP flooring throughout the first floor, fresh interior paint, and a beautifully updated kitchen with new cabinets, granite countertops, a new appliance package, and updated hardware. Lighting, switches, and outlets have all been upgraded to give the home a clean, modern feel.
This move-in-ready ranch in a desirable Highland Heights neighborhood is ready for its next owner. Schedule your showing today!
Contact an agent
Home facts
- Year built:1961
- Listing ID #:5171929
- Added:3 day(s) ago
- Updated:November 24, 2025 at 08:39 PM
Rooms and interior
- Bedrooms:3
- Total bathrooms:3
- Full bathrooms:2
- Half bathrooms:1
- Living area:1,747 sq. ft.
Heating and cooling
- Cooling:Central Air
- Heating:Forced Air, Gas
Structure and exterior
- Roof:Asphalt, Fiberglass
- Year built:1961
- Building area:1,747 sq. ft.
- Lot area:0.37 Acres
Utilities
- Water:Public
- Sewer:Public Sewer
Finances and disclosures
- Price:$344,900
- Price per sq. ft.:$197.42
- Tax amount:$5,333 (2024)
New listings near 853 Stanwell Drive
- New
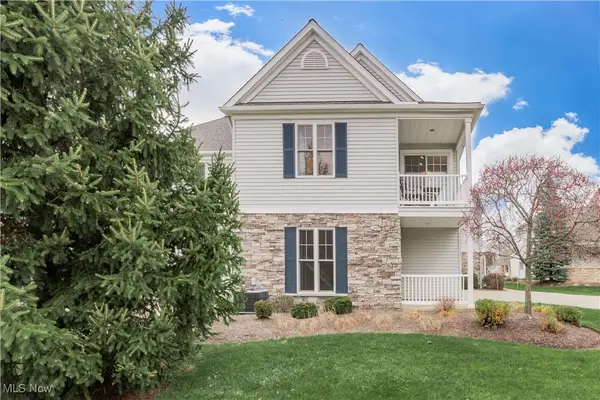 $385,000Active2 beds 2 baths1,912 sq. ft.
$385,000Active2 beds 2 baths1,912 sq. ft.317 W Legend Court #C, Highland Heights, OH 44143
MLS# 5171515Listed by: KELLER WILLIAMS GREATER METROPOLITAN - New
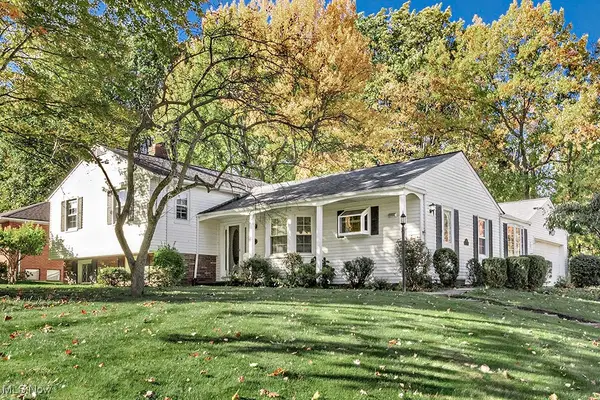 $390,000Active3 beds 3 baths2,300 sq. ft.
$390,000Active3 beds 3 baths2,300 sq. ft.950 Colony Drive, Highland Heights, OH 44143
MLS# 5172181Listed by: KELLER WILLIAMS GREATER METROPOLITAN  $397,000Active3 beds 2 baths2,132 sq. ft.
$397,000Active3 beds 2 baths2,132 sq. ft.1066 Eastlawn Drive, Highland Heights, OH 44143
MLS# 5171648Listed by: BERKSHIRE HATHAWAY HOMESERVICES PROFESSIONAL REALTY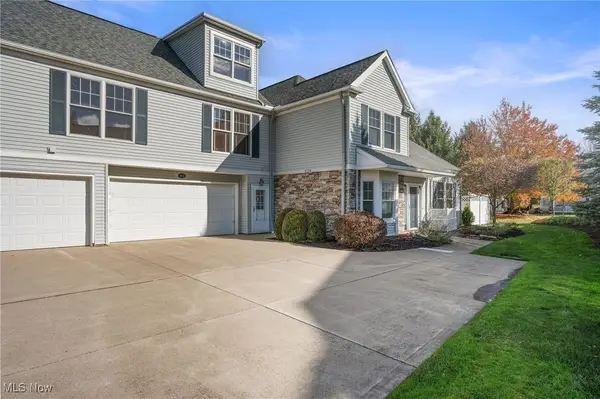 $475,000Pending3 beds 3 baths2,512 sq. ft.
$475,000Pending3 beds 3 baths2,512 sq. ft.317 W Legend Court #B, Highland Heights, OH 44143
MLS# 5168541Listed by: KELLER WILLIAMS GREATER METROPOLITAN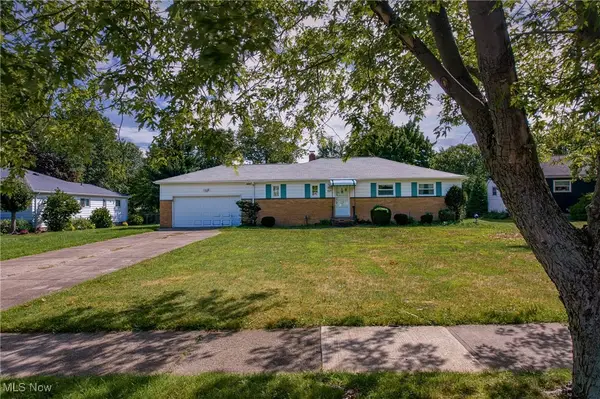 $250,000Pending3 beds 2 baths1,741 sq. ft.
$250,000Pending3 beds 2 baths1,741 sq. ft.759 Cheriton Drive, Highland Heights, OH 44143
MLS# 5154832Listed by: BERKSHIRE HATHAWAY HOMESERVICES PROFESSIONAL REALTY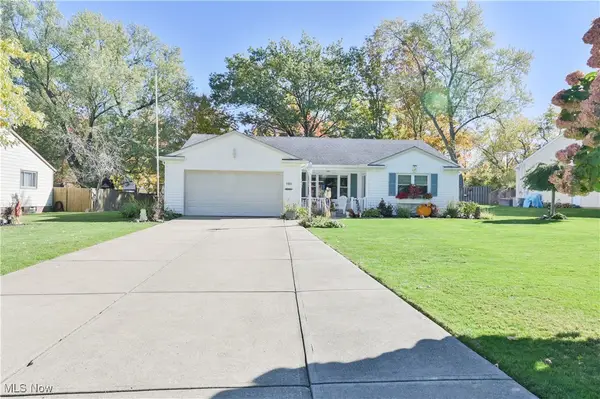 $285,000Pending3 beds 2 baths1,576 sq. ft.
$285,000Pending3 beds 2 baths1,576 sq. ft.721 Cheriton Drive, Highland Heights, OH 44143
MLS# 5167850Listed by: BERKSHIRE HATHAWAY HOMESERVICES PROFESSIONAL REALTY $329,900Pending4 beds 3 baths3,562 sq. ft.
$329,900Pending4 beds 3 baths3,562 sq. ft.848 Stanwell Drive, Highland Heights, OH 44143
MLS# 5163423Listed by: RE/MAX CROSSROADS PROPERTIES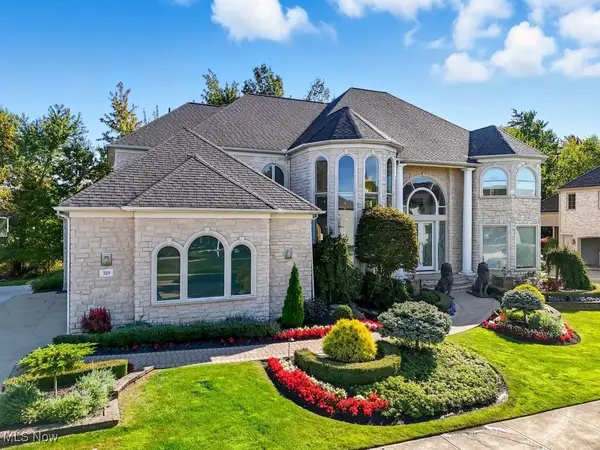 $1,195,000Pending4 beds 6 baths7,617 sq. ft.
$1,195,000Pending4 beds 6 baths7,617 sq. ft.329 E Edinburgh Drive, Highland Heights, OH 44143
MLS# 5162200Listed by: BERKSHIRE HATHAWAY HOMESERVICES STOUFFER REALTY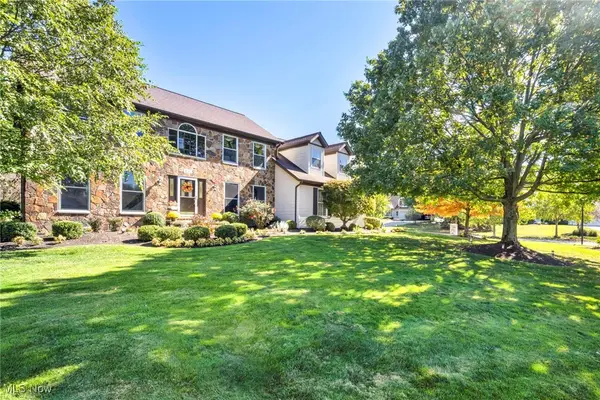 $630,000Pending5 beds 5 baths4,657 sq. ft.
$630,000Pending5 beds 5 baths4,657 sq. ft.651 Clinton Lane, Highland Heights, OH 44143
MLS# 5161613Listed by: EXP REALTY, LLC.
