18325 Tilden Road, Hiram, OH 44234
Local realty services provided by:Better Homes and Gardens Real Estate Central
Listed by: robert gallmann
Office: re/max haven realty
MLS#:5159870
Source:OH_NORMLS
Price summary
- Price:$389,900
- Price per sq. ft.:$242.48
About this home
Wait until you see this very special property! Easy living awaits in this beautifully updated ranch set on just over 4 acres. In the past seven years, nearly every aspect of the home has been improved with top-of-the-line updates—please see the attached list of upgrades since 2018. The exterior impresses immediately with newer siding, a metal roof, and skylights. Outdoor living is equally inviting, featuring a large wrap-around deck, a charming enclosed deck room with windows, a side patio off the garage, and thoughtfully designed stamped concrete walkways. Inside, a gorgeous engineered hardwood floor runs throughout the main living spaces while luxury vinyl tile accents the baths. The open floor plan creates seamless flow between the light-filled living room, dining area, and custom kitchen. The kitchen is a chef’s delight, offering true custom cabinetry, Corian countertops, a pantry cabinet, and all appliances. The spacious living room centers around a wood-burning fireplace, providing a warm, inviting atmosphere. The master suite is a true retreat with a sitting area, skylights, a large walk-in closet with built-ins, private access to the backyard, first-floor laundry, and a stunning bath with a custom vanity and oversized shower. The full basement has been professionally waterproofed and includes a transferrable warranty, while a whole-house generator adds peace of mind. Car enthusiasts will love the oversized 30x24 garage complete with electric, hot and cold water, and drain. Additional storage comes from both an attached and detached shed. The oversized concrete driveway makes parking easy. The heating is a two stage geothermal/propane system. An owned propane tank, not leased, is another added benefit. The private setting offers a perfect blend of grassy yard, trees, and woods, with electric and water already run to the center of the backyard. This is a rare opportunity to enjoy the serenity of country living with every modern update already completed.
Contact an agent
Home facts
- Year built:1970
- Listing ID #:5159870
- Added:42 day(s) ago
- Updated:November 11, 2025 at 08:32 AM
Rooms and interior
- Bedrooms:3
- Total bathrooms:2
- Full bathrooms:2
- Living area:1,608 sq. ft.
Heating and cooling
- Cooling:Central Air
- Heating:Forced Air, Geothermal, Propane
Structure and exterior
- Roof:Asphalt, Fiberglass
- Year built:1970
- Building area:1,608 sq. ft.
- Lot area:4.11 Acres
Utilities
- Water:Well
- Sewer:Septic Tank
Finances and disclosures
- Price:$389,900
- Price per sq. ft.:$242.48
- Tax amount:$3,147 (2024)
New listings near 18325 Tilden Road
- New
 $79,500Active3 beds 2 baths1,848 sq. ft.
$79,500Active3 beds 2 baths1,848 sq. ft.142 Oaktree Lane, Hiram, OH 44234
MLS# 5170422Listed by: DIVERSIFIED HOMES, LLC - New
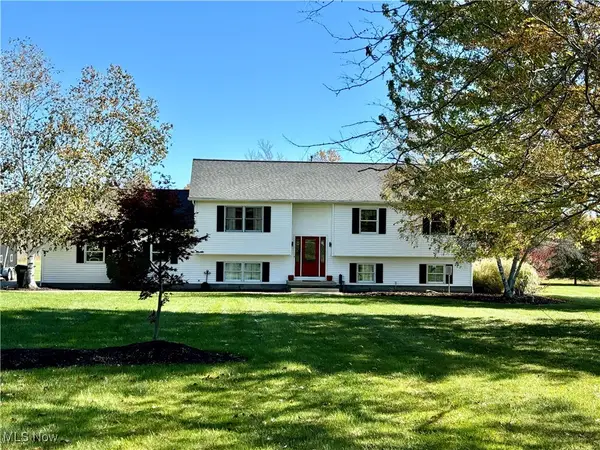 $449,000Active3 beds 3 baths2,472 sq. ft.
$449,000Active3 beds 3 baths2,472 sq. ft.19109 Tilden Road, Hiram, OH 44234
MLS# 5169544Listed by: HOMESMART REAL ESTATE MOMENTUM LLC - New
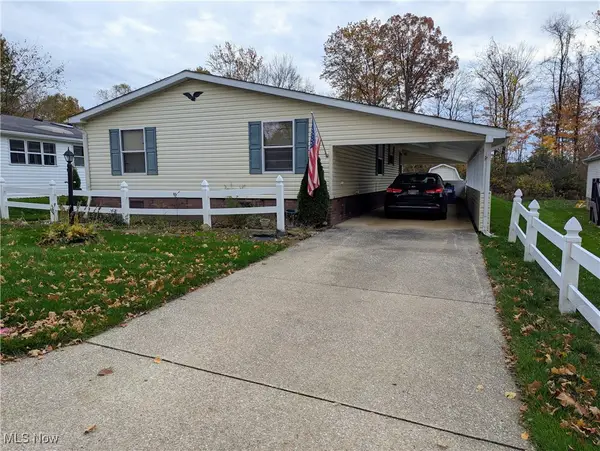 $49,500Active3 beds 2 baths1,404 sq. ft.
$49,500Active3 beds 2 baths1,404 sq. ft.76 Cardinal Drive, Hiram, OH 44234
MLS# 5169262Listed by: KIMBERLY'S REALTY CORP 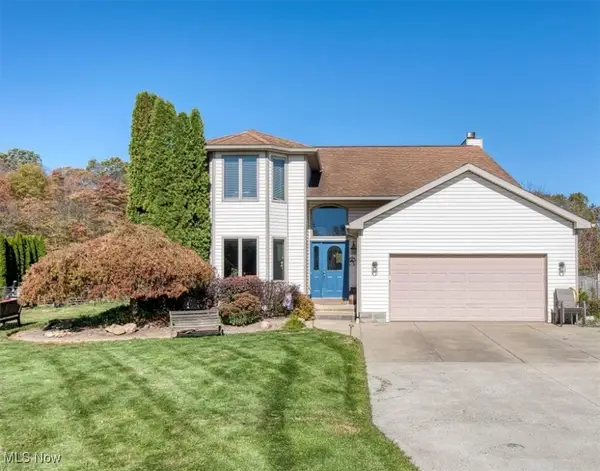 $465,000Active4 beds 3 baths
$465,000Active4 beds 3 baths6687 Winchell Road, Hiram, OH 44234
MLS# 5168114Listed by: EXP REALTY, LLC.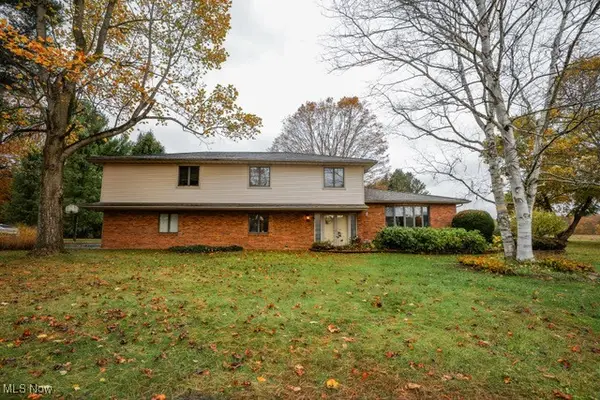 $574,900Active3 beds 3 baths2,904 sq. ft.
$574,900Active3 beds 3 baths2,904 sq. ft.10685 Limeridge Road, Hiram, OH 44234
MLS# 5168073Listed by: JACK KOHL REALTY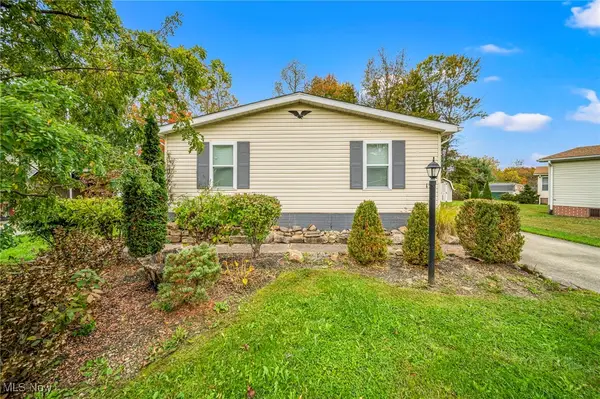 $69,900Active3 beds 2 baths1,296 sq. ft.
$69,900Active3 beds 2 baths1,296 sq. ft.151 Oaktree Lane, Hiram, OH 44234
MLS# 5164756Listed by: KELLER WILLIAMS LIVING $575,000Active4 beds 3 baths3,070 sq. ft.
$575,000Active4 beds 3 baths3,070 sq. ft.14020 Kimpton Trail, Hiram, OH 44234
MLS# 5156072Listed by: KELLER WILLIAMS LIVING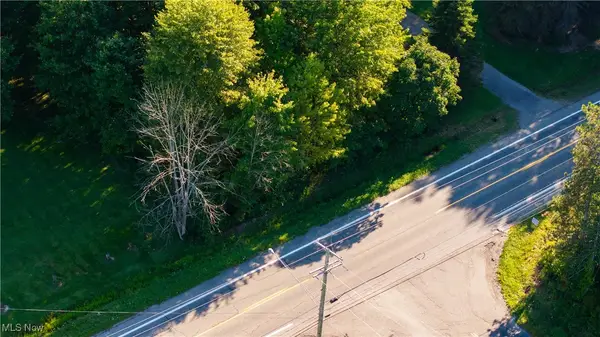 $130,000Active5.5 Acres
$130,000Active5.5 AcresSR 82 Hiram, Hiram, OH 44234
MLS# 5155559Listed by: NAVX REALTY, LLC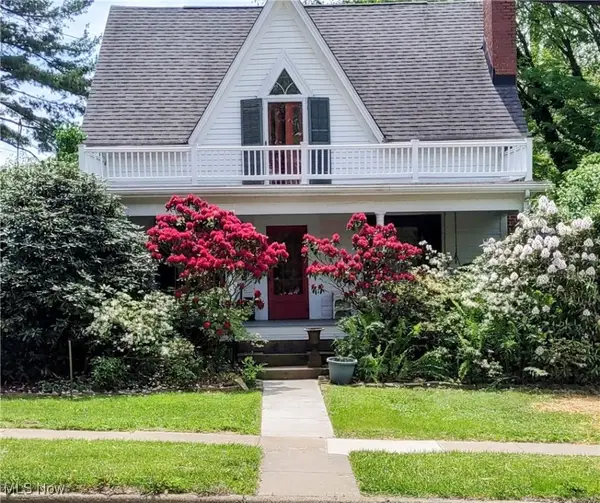 $309,000Active3 beds 3 baths3,097 sq. ft.
$309,000Active3 beds 3 baths3,097 sq. ft.6846 Wakefield, Hiram, OH 44234
MLS# 5109615Listed by: KELLER WILLIAMS GREATER METROPOLITAN
