191 Maple Leaf Drive, Hubbard, OH 44425
Local realty services provided by:Better Homes and Gardens Real Estate Central
Listed by:erin r pernice
Office:brokers realty group
MLS#:5138534
Source:OH_NORMLS
Price summary
- Price:$450,000
- Price per sq. ft.:$210.67
About this home
Welcome to one of Hubbard’s best kept secrets! Tucked away in a secluded neighborhood,
this bespoke two-story estate brings staycation vibes with gorgeous updates and high style
throughout. An extra wide cement drive sweeps away to adjoin an extra deep additional
garage for RV storage; easily accommodating personal powersports, boats and vehicles
alike with its tall entry door. Sculpted landscaping wraps the sidewalk leading up to the
main entrance as you enter the naturally lit foyer. Stunning, hardwood styled flooring
brings a rustic appeal as flows underfoot. A welcoming family room draws you closet as it
wraps around to join the elaborate kitchen with its striking, black cabinetry, stone
countertops and barn door pantry. The tiled backsplash gives way to a pot filler, adding to
the appeal. At the far end, sliding doors open to a composite patio with a steel overhead
gazebo; all while formed concrete surrounds the in-ground pool. A fireplace adorned living
room adjoins a bonus sunroom for 365 relaxation. Completing the floor, a home office
finds both first floor laundry and half bath. Up to the second level, three impressive
bedrooms join a dressing room, easily converted to a fourth offering. Revel in the decadent
updates of the full second floor bath at mid hall. All the while, an oversized master suite
provides its own full private bath with a tile lined shower.
Contact an agent
Home facts
- Year built:1975
- Listing ID #:5138534
- Added:80 day(s) ago
- Updated:September 30, 2025 at 07:30 AM
Rooms and interior
- Bedrooms:4
- Total bathrooms:3
- Full bathrooms:2
- Half bathrooms:1
- Living area:2,136 sq. ft.
Heating and cooling
- Cooling:Central Air
- Heating:Gas
Structure and exterior
- Roof:Asphalt, Fiberglass
- Year built:1975
- Building area:2,136 sq. ft.
- Lot area:0.36 Acres
Utilities
- Water:Public
- Sewer:Public Sewer
Finances and disclosures
- Price:$450,000
- Price per sq. ft.:$210.67
- Tax amount:$3,568 (2024)
New listings near 191 Maple Leaf Drive
- Open Thu, 5:30 to 7pmNew
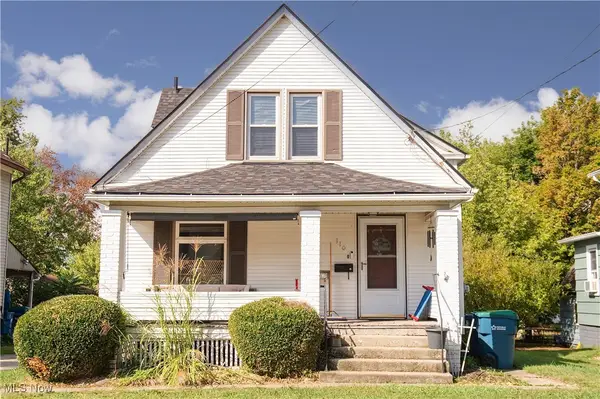 $129,900Active3 beds 2 baths
$129,900Active3 beds 2 baths110 School Street, Hubbard, OH 44425
MLS# 5155236Listed by: KELLER WILLIAMS LEGACY GROUP REALTY - New
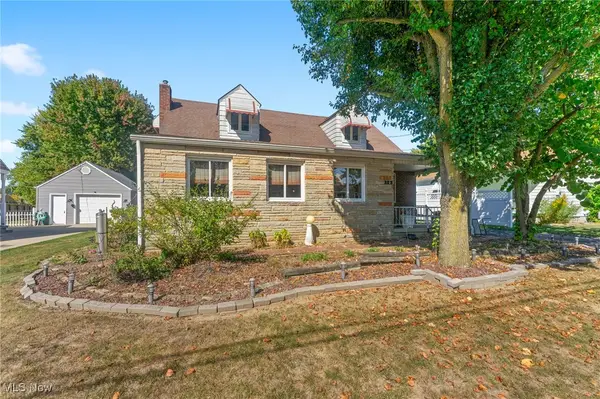 $185,000Active4 beds 3 baths2,146 sq. ft.
$185,000Active4 beds 3 baths2,146 sq. ft.312 W Park Avenue, Hubbard, OH 44425
MLS# 5158448Listed by: CENTURY 21 LAKESIDE REALTY  $399,900Pending4 beds 4 baths3,636 sq. ft.
$399,900Pending4 beds 4 baths3,636 sq. ft.6976 White Oak Drive, Hubbard, OH 44425
MLS# 5157809Listed by: BROKERS REALTY GROUP $2,500,000Active242 Acres
$2,500,000Active242 Acres6415 Mount Everett Road, Hubbard, OH 44425
MLS# 5157284Listed by: KELLY WARREN AND ASSOCIATES RE SOLUTIONS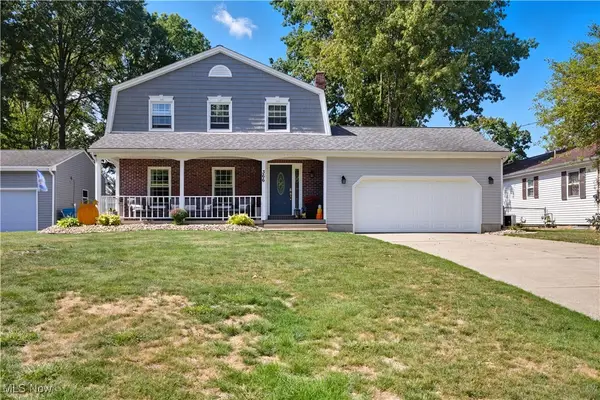 $250,000Active3 beds 2 baths
$250,000Active3 beds 2 baths366 Westview Avenue, Hubbard, OH 44425
MLS# 5156779Listed by: CENTURY 21 LAKESIDE REALTY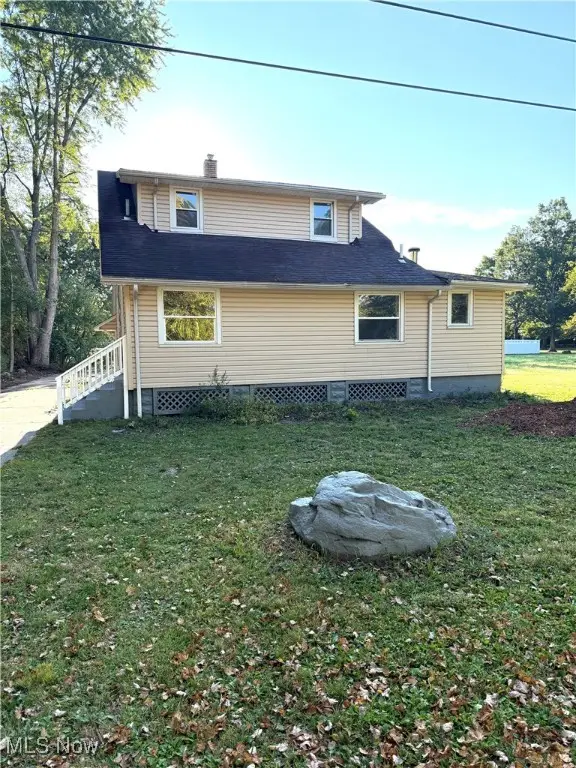 $224,900Active3 beds 2 baths1,728 sq. ft.
$224,900Active3 beds 2 baths1,728 sq. ft.3687 Franklin Avenue, Hubbard, OH 44425
MLS# 5155879Listed by: TOWN ONE REALTY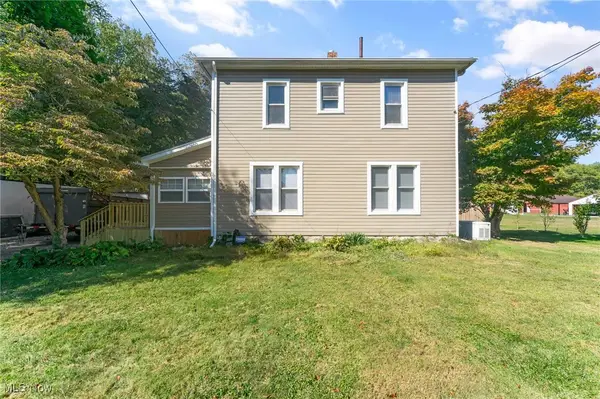 $199,900Active3 beds 2 baths1,280 sq. ft.
$199,900Active3 beds 2 baths1,280 sq. ft.132 Drummond Avenue, Hubbard, OH 44425
MLS# 5156595Listed by: BROKERS REALTY GROUP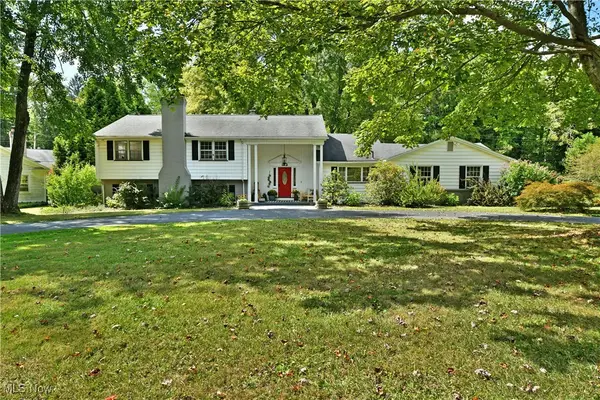 $389,000Active4 beds 4 baths2,828 sq. ft.
$389,000Active4 beds 4 baths2,828 sq. ft.4810 Logan Way, Hubbard, OH 44425
MLS# 5156181Listed by: BROKERS REALTY GROUP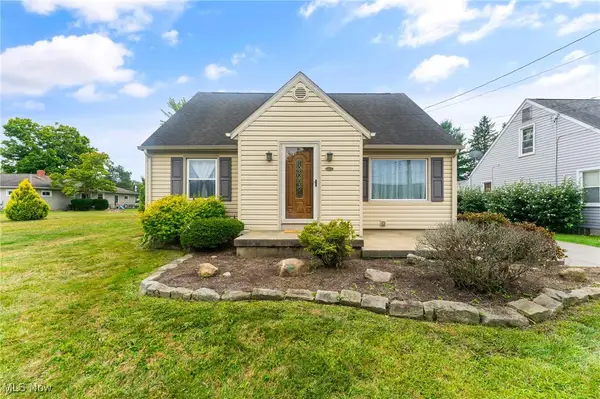 $179,900Pending3 beds 2 baths1,576 sq. ft.
$179,900Pending3 beds 2 baths1,576 sq. ft.825 Wheeler Avenue, Hubbard, OH 44425
MLS# 5152194Listed by: BROKERS REALTY GROUP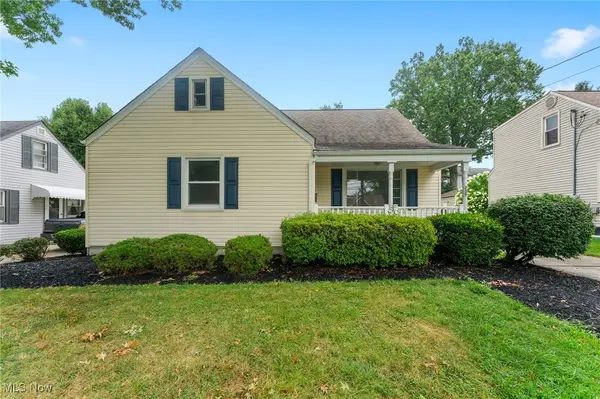 $179,900Pending2 beds 2 baths1,608 sq. ft.
$179,900Pending2 beds 2 baths1,608 sq. ft.239 Elmwood Drive, Hubbard, OH 44425
MLS# 5152485Listed by: BROKERS REALTY GROUP
