825 Wheeler Avenue, Hubbard, OH 44425
Local realty services provided by:Better Homes and Gardens Real Estate Central
Listed by:danny duvall
Office:brokers realty group
MLS#:5152194
Source:OH_NORMLS
Price summary
- Price:$179,900
- Price per sq. ft.:$114.15
About this home
This meticulously cared-for home at 825 Wheeler Avenue is situated at the end of a quiet dead-end street just a short walk from Hubbard schools and offers an inviting and feasible floor plan with abundant living space. The beautiful eat-in kitchen features a generous island, rich wood cabinetry, durable laminate countertops, brand-new stainless-steel appliances and vinyl sheet flooring along with a cozy dining area. Adjoining the kitchen and opening to the backyard is a family room with a gas fireplace, double closet and bright wall-to-wall windows. The large living room is graced with hardwood flooring and a welcoming entry with two closets and access to the charming front porch. Two main-floor bedrooms also feature hardwood floors and ample closet space, and the full bathroom includes a porcelain tub with tile walls. Upstairs, the large third bedroom enjoys an abundance of closet space including built-ins and a walk-in closet. The partially finished basement adds flexible additional square footage with carpet and space ideal for entertaining or as an extra bedroom, complemented by a full bathroom with walk-in tile shower, tile flooring, glass block windows, and practical mechanical updates including a 100-amp service, high-efficiency forced-air furnace and air conditioning installed in 2023. Completing the fit and finish is a one-and-a-half-car garage and thoughtful layout that balances charm and modern comfort throughout this Cape Cod home.
Contact an agent
Home facts
- Year built:1952
- Listing ID #:5152194
- Added:2 day(s) ago
- Updated:September 01, 2025 at 02:34 AM
Rooms and interior
- Bedrooms:3
- Total bathrooms:2
- Full bathrooms:2
- Living area:1,576 sq. ft.
Heating and cooling
- Cooling:Central Air
- Heating:Forced Air, Gas
Structure and exterior
- Roof:Shingle
- Year built:1952
- Building area:1,576 sq. ft.
- Lot area:0.18 Acres
Utilities
- Water:Public
- Sewer:Public Sewer
Finances and disclosures
- Price:$179,900
- Price per sq. ft.:$114.15
- Tax amount:$2,584 (2024)
New listings near 825 Wheeler Avenue
- New
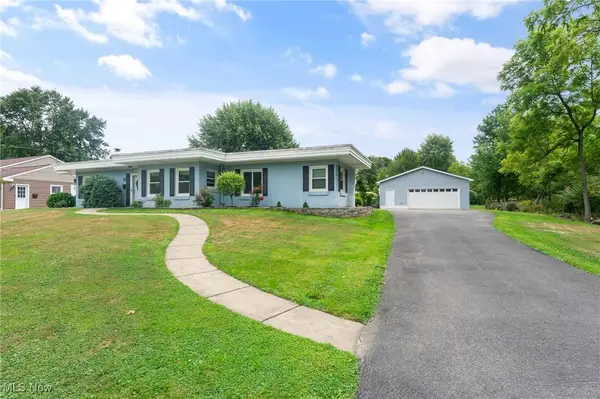 $389,900Active4 beds 2 baths2,159 sq. ft.
$389,900Active4 beds 2 baths2,159 sq. ft.57 Belle Vista Avenue, Hubbard, OH 44425
MLS# 5152581Listed by: BROKERS REALTY GROUP - New
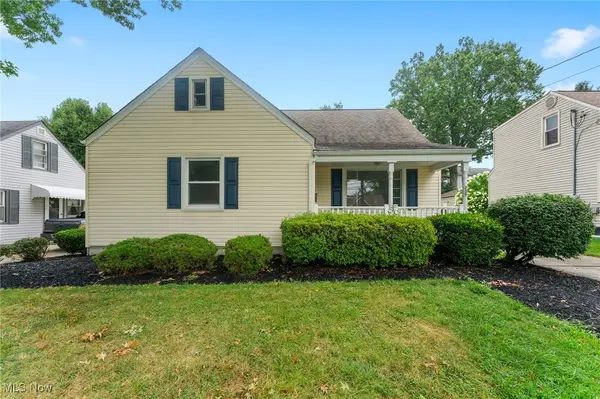 $179,900Active2 beds 2 baths1,608 sq. ft.
$179,900Active2 beds 2 baths1,608 sq. ft.239 Elmwood Drive, Hubbard, OH 44425
MLS# 5152485Listed by: BROKERS REALTY GROUP - New
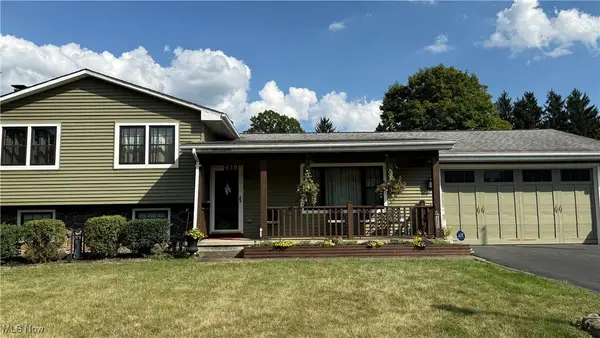 $274,900Active3 beds 2 baths2,000 sq. ft.
$274,900Active3 beds 2 baths2,000 sq. ft.419 Wendemere Drive, Hubbard, OH 44425
MLS# 5150925Listed by: BERKSHIRE HATHAWAY HOMESERVICES STOUFFER REALTY - New
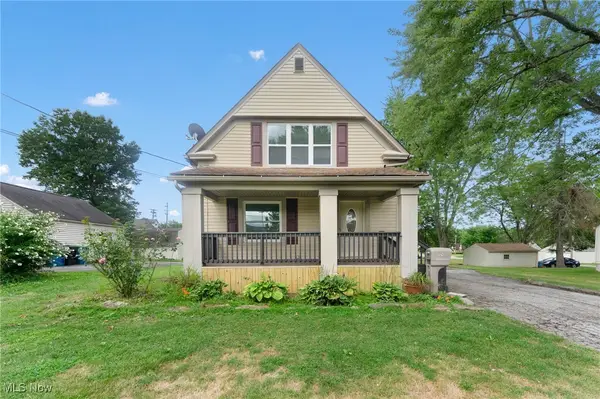 $149,900Active2 beds 1 baths
$149,900Active2 beds 1 baths124 Rebecca Avenue, Hubbard, OH 44425
MLS# 5150791Listed by: BROKERS REALTY GROUP 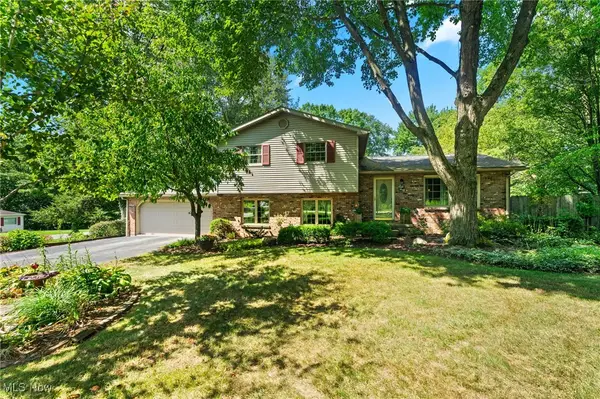 $299,999Pending3 beds 2 baths1,811 sq. ft.
$299,999Pending3 beds 2 baths1,811 sq. ft.6287 Youngstown Hubbard Road, Hubbard, OH 44425
MLS# 5150759Listed by: BROKERS REALTY GROUP- New
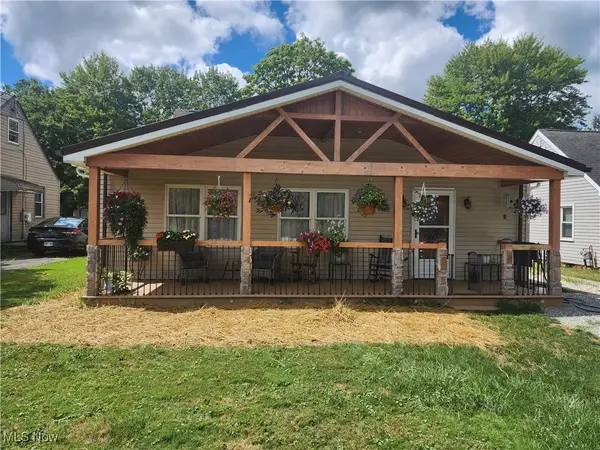 $235,000Active3 beds 3 baths1,784 sq. ft.
$235,000Active3 beds 3 baths1,784 sq. ft.3234 Bell Wick Road, Hubbard, OH 44425
MLS# 5150827Listed by: CENTURY 21 LAKESIDE REALTY - New
 $285,000Active5 beds 3 baths2,420 sq. ft.
$285,000Active5 beds 3 baths2,420 sq. ft.5950 Mount Everett Road, Hubbard, OH 44425
MLS# 5149794Listed by: CENTURY 21 LAKESIDE REALTY - New
 $139,900Active3 beds 1 baths1,359 sq. ft.
$139,900Active3 beds 1 baths1,359 sq. ft.203 Hager Street, Hubbard, OH 44425
MLS# 5150231Listed by: CENTURY 21 LAKESIDE REALTY 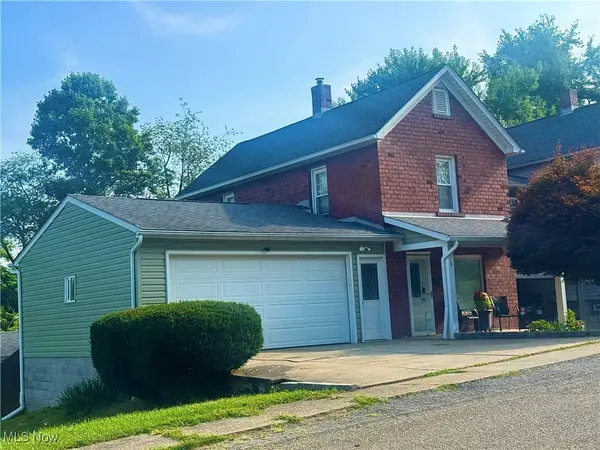 $128,000Active2 beds 2 baths1,108 sq. ft.
$128,000Active2 beds 2 baths1,108 sq. ft.28 Spring Street, Hubbard, OH 44425
MLS# 5149178Listed by: COLDWELL BANKER EVENBAY REAL ESTATE LLC
