351 Elmwood Drive, Hubbard, OH 44425
Local realty services provided by:Better Homes and Gardens Real Estate Central
Listed by:david niec
Office:brokers realty group
MLS#:5111568
Source:OH_NORMLS
Price summary
- Price:$229,900
- Price per sq. ft.:$103.47
About this home
Home back on the market due to buyer financing falling, home had passed an inspection and appraisal. Colorful and engaging, this attractive Hubbard residence packs plenty of style and potential alike with its two-story layout plus a partially finished basement for even more room! Beat that spring fever as you’re first through the door, taking in the great curb appeal such as the prominent raised front patio that was built in 2024; a perfect place for warm weather relaxation. Beat the heat with the above ground pool outback installed in 2022 and a layout poised to entertain. Through the front door, a bright and inviting foyer spills into the nearby living room with its hardwood flooring and tall windows that fill the room with natural light. Cozy central dining enjoys a spacious footprint as it bridges both the recently remodeled kitchen with its striking charcoal cabinetry and an endearing rear family room that ties into an elaborately tiled bath and instant backyard access. Family room offers a full bathroom and could be used as a mother in law suite. Upstairs, a second must-see bath awaits the landing with its unique, spa-like tub and handsome tile work. Three robust bedrooms branch from the main hall, all offering additional hardwood flooring. Laundry is located at the basement level along with a pair of bonus rooms and provisions for a full bath to include a shower. Tons of recent updates to the home and the mechanics! Call today for more information!
Contact an agent
Home facts
- Year built:1950
- Listing ID #:5111568
- Added:180 day(s) ago
- Updated:September 30, 2025 at 07:30 AM
Rooms and interior
- Bedrooms:3
- Total bathrooms:3
- Full bathrooms:3
- Living area:2,222 sq. ft.
Heating and cooling
- Cooling:Central Air
- Heating:Forced Air
Structure and exterior
- Year built:1950
- Building area:2,222 sq. ft.
- Lot area:0.38 Acres
Utilities
- Water:Public
- Sewer:Public Sewer
Finances and disclosures
- Price:$229,900
- Price per sq. ft.:$103.47
- Tax amount:$3,090 (2023)
New listings near 351 Elmwood Drive
- Open Thu, 5:30 to 7pmNew
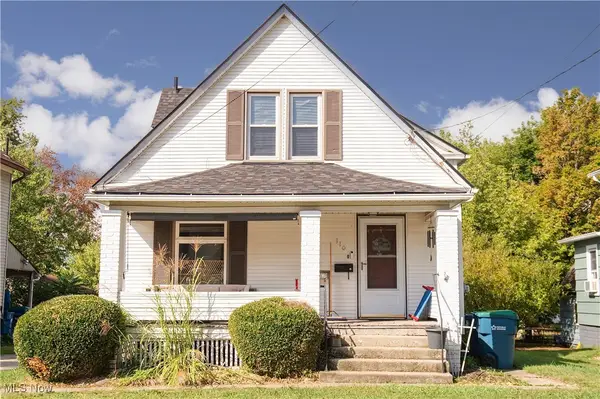 $129,900Active3 beds 2 baths
$129,900Active3 beds 2 baths110 School Street, Hubbard, OH 44425
MLS# 5155236Listed by: KELLER WILLIAMS LEGACY GROUP REALTY - New
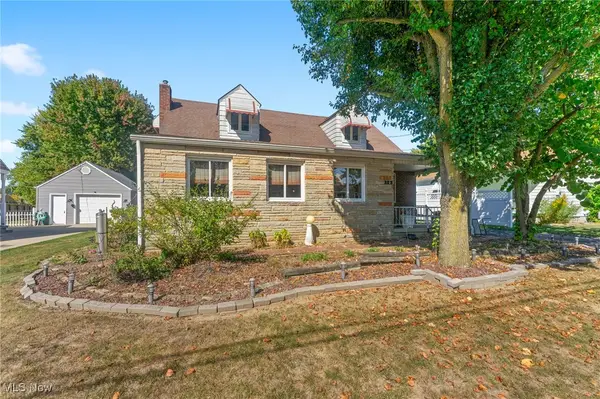 $185,000Active4 beds 3 baths2,146 sq. ft.
$185,000Active4 beds 3 baths2,146 sq. ft.312 W Park Avenue, Hubbard, OH 44425
MLS# 5158448Listed by: CENTURY 21 LAKESIDE REALTY  $399,900Pending4 beds 4 baths3,636 sq. ft.
$399,900Pending4 beds 4 baths3,636 sq. ft.6976 White Oak Drive, Hubbard, OH 44425
MLS# 5157809Listed by: BROKERS REALTY GROUP $2,500,000Active242 Acres
$2,500,000Active242 Acres6415 Mount Everett Road, Hubbard, OH 44425
MLS# 5157284Listed by: KELLY WARREN AND ASSOCIATES RE SOLUTIONS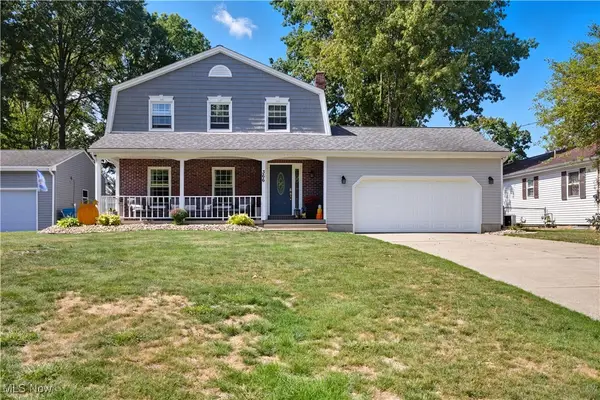 $250,000Active3 beds 2 baths
$250,000Active3 beds 2 baths366 Westview Avenue, Hubbard, OH 44425
MLS# 5156779Listed by: CENTURY 21 LAKESIDE REALTY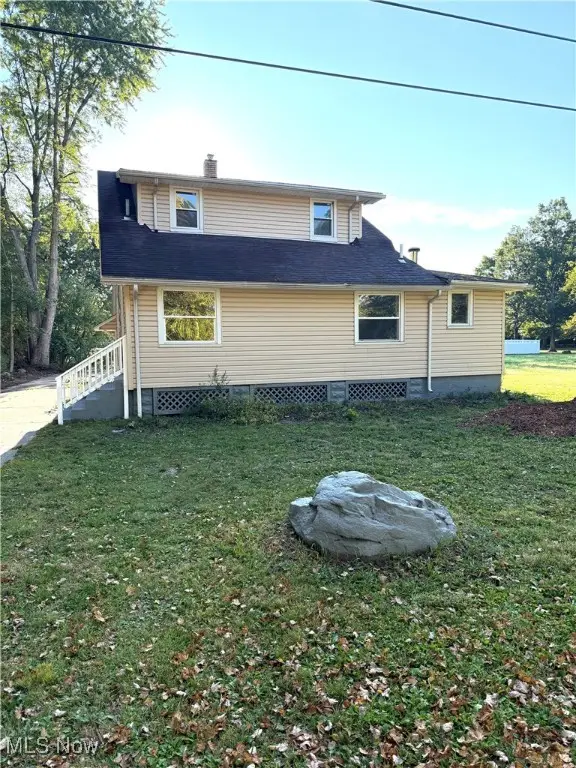 $224,900Active3 beds 2 baths1,728 sq. ft.
$224,900Active3 beds 2 baths1,728 sq. ft.3687 Franklin Avenue, Hubbard, OH 44425
MLS# 5155879Listed by: TOWN ONE REALTY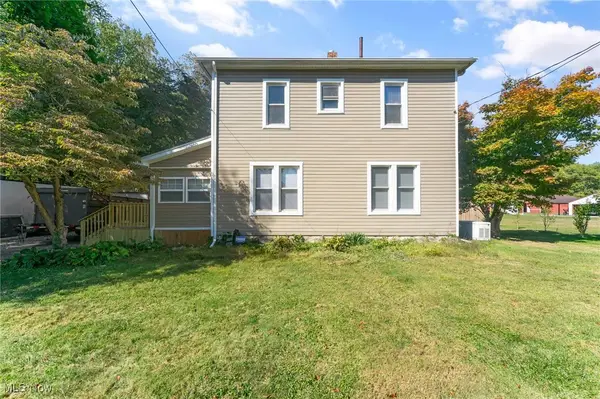 $199,900Active3 beds 2 baths1,280 sq. ft.
$199,900Active3 beds 2 baths1,280 sq. ft.132 Drummond Avenue, Hubbard, OH 44425
MLS# 5156595Listed by: BROKERS REALTY GROUP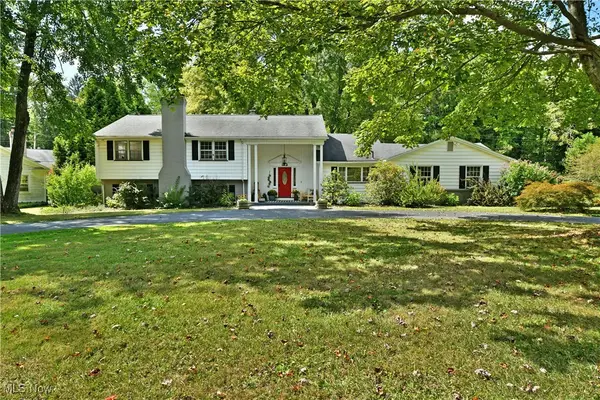 $389,000Active4 beds 4 baths2,828 sq. ft.
$389,000Active4 beds 4 baths2,828 sq. ft.4810 Logan Way, Hubbard, OH 44425
MLS# 5156181Listed by: BROKERS REALTY GROUP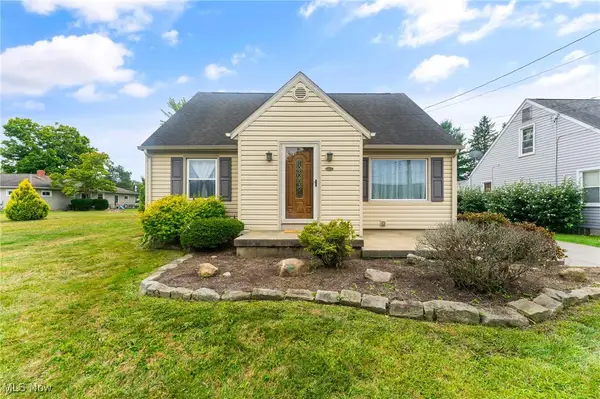 $179,900Pending3 beds 2 baths1,576 sq. ft.
$179,900Pending3 beds 2 baths1,576 sq. ft.825 Wheeler Avenue, Hubbard, OH 44425
MLS# 5152194Listed by: BROKERS REALTY GROUP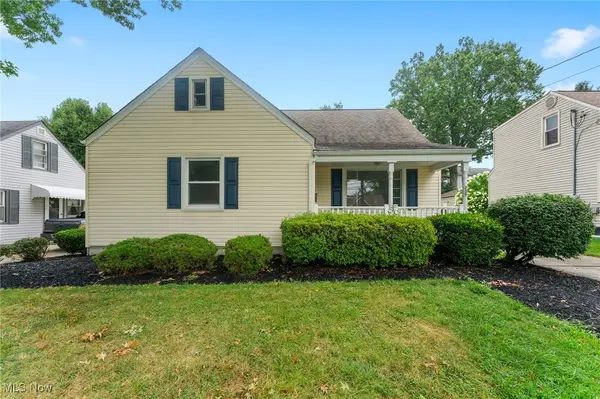 $179,900Pending2 beds 2 baths1,608 sq. ft.
$179,900Pending2 beds 2 baths1,608 sq. ft.239 Elmwood Drive, Hubbard, OH 44425
MLS# 5152485Listed by: BROKERS REALTY GROUP
