50 Walnut Street, Hubbard, OH 44425
Local realty services provided by:Better Homes and Gardens Real Estate Central
Listed by: may n samad
Office: coldwell banker evenbay real estate llc.
MLS#:5164119
Source:OH_NORMLS
Price summary
- Price:$142,000
- Price per sq. ft.:$107.58
About this home
Step into comfort and charm with this beautifully updated two-story home in the desirable Hubbard neighborhood! From the moment you arrive, you're welcomed by a fully enclosed front porch, a perfect spot to enjoy your morning coffee or unwind after a long day. Inside, the home features fresh paint throughout, luxury vinyl flooring on the main level, and brand-new carpet upstairs. The spacious living room flows seamlessly into the dining area, where you'll find charming wood paneling and a stylish light fixture that adds warmth and character. The kitchen is functional and inviting, complete with a pantry and frosted glass door. There's also a convenient half bath on the main floor with a space-saving pocket door. Upstairs, you'll find three spacious bedrooms and a nicely renovated full bathroom, offering comfort and privacy for every member of the household. All appliances stay, including the washer and dryer, making this home truly move-in ready. Central A/C ensures year-round comfort. Step out back to a private, wooded backyard with a deck, perfect for entertaining or relaxing in your own little retreat. The clean garage offers plenty of space for parking, storage, or even a small workshop. Located on a quiet street in the heart of Hubbard, you're just minutes from local dining, shops, and community favorites. Don't miss your chance to call this charming home your own! Schedule a showing today!
Contact an agent
Home facts
- Year built:1920
- Listing ID #:5164119
- Added:64 day(s) ago
- Updated:December 17, 2025 at 10:04 AM
Rooms and interior
- Bedrooms:3
- Total bathrooms:2
- Full bathrooms:1
- Half bathrooms:1
- Living area:1,320 sq. ft.
Heating and cooling
- Cooling:Central Air
- Heating:Forced Air, Gas
Structure and exterior
- Roof:Asphalt, Fiberglass
- Year built:1920
- Building area:1,320 sq. ft.
- Lot area:0.22 Acres
Utilities
- Water:Public
- Sewer:Public Sewer
Finances and disclosures
- Price:$142,000
- Price per sq. ft.:$107.58
- Tax amount:$1,073 (2024)
New listings near 50 Walnut Street
- New
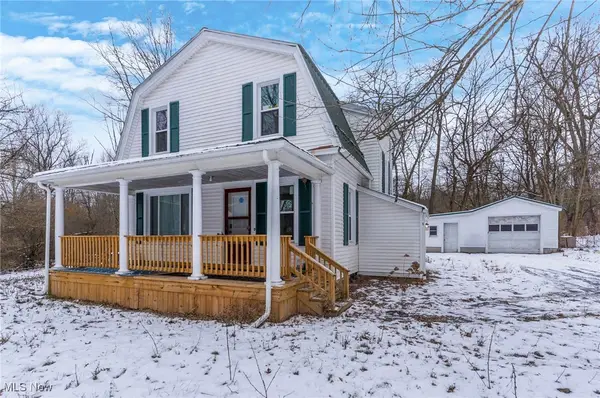 $199,900Active3 beds 2 baths1,514 sq. ft.
$199,900Active3 beds 2 baths1,514 sq. ft.5910 Chestnut Ridge Road, Hubbard, OH 44425
MLS# 5176964Listed by: BROKERS REALTY GROUP  $289,900Active4 beds 2 baths2,142 sq. ft.
$289,900Active4 beds 2 baths2,142 sq. ft.665 Wendemere Drive, Hubbard, OH 44425
MLS# 5175873Listed by: BROKERS REALTY GROUP $162,500Pending3 beds 2 baths
$162,500Pending3 beds 2 baths395 Elizabeth Street, Hubbard, OH 44425
MLS# 5174723Listed by: CENTURY 21 LAKESIDE REALTY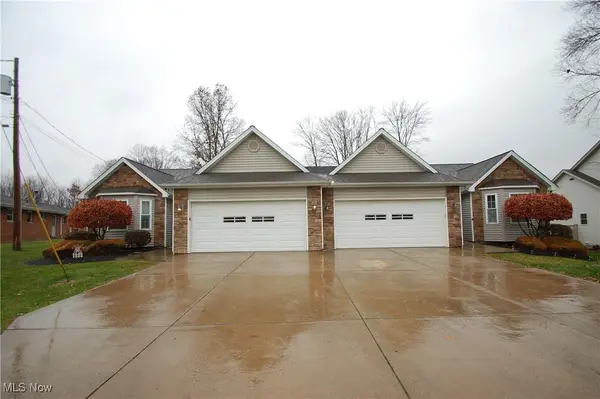 $399,900Active6 beds 4 baths2,916 sq. ft.
$399,900Active6 beds 4 baths2,916 sq. ft.784 Elmwood Drive, Hubbard, OH 44425
MLS# 5174287Listed by: RUSSELL REAL ESTATE SERVICES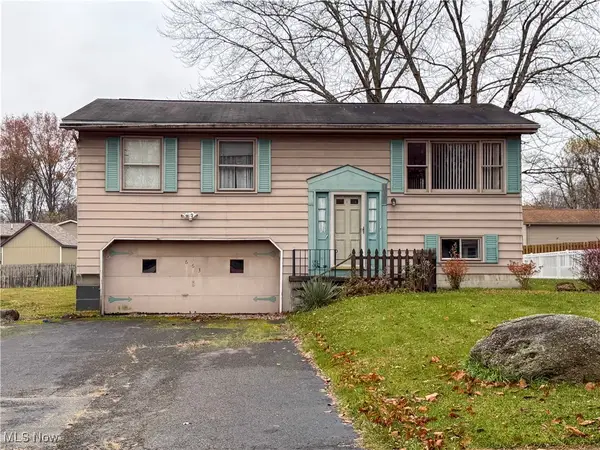 $140,000Pending3 beds 2 baths1,520 sq. ft.
$140,000Pending3 beds 2 baths1,520 sq. ft.663 Meadowland Drive, Hubbard, OH 44425
MLS# 5173999Listed by: KELLY WARREN AND ASSOCIATES RE SOLUTIONS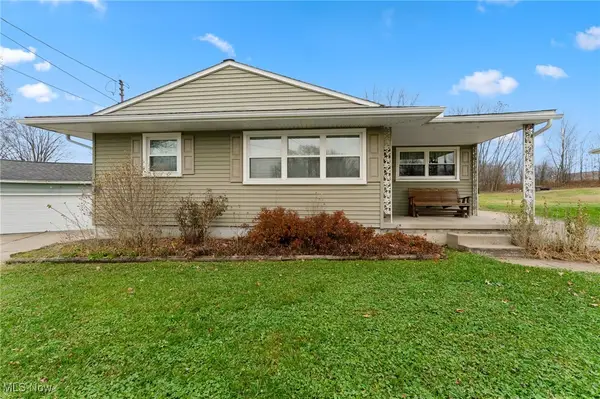 $164,900Pending3 beds 2 baths1,356 sq. ft.
$164,900Pending3 beds 2 baths1,356 sq. ft.462 Elizabeth Street, Hubbard, OH 44425
MLS# 5173818Listed by: BROKERS REALTY GROUP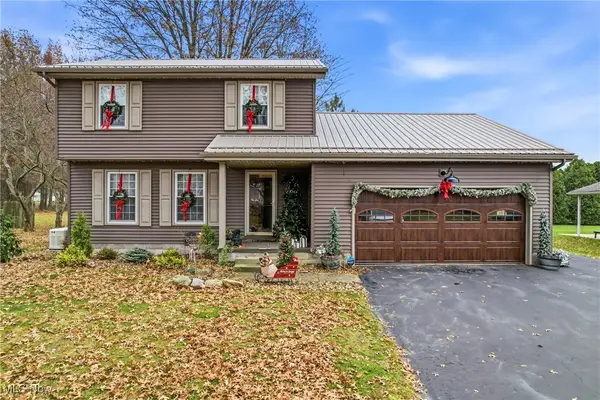 $299,000Pending3 beds 2 baths1,564 sq. ft.
$299,000Pending3 beds 2 baths1,564 sq. ft.531 Meadowland Drive, Hubbard, OH 44425
MLS# 5173161Listed by: BURGAN REAL ESTATE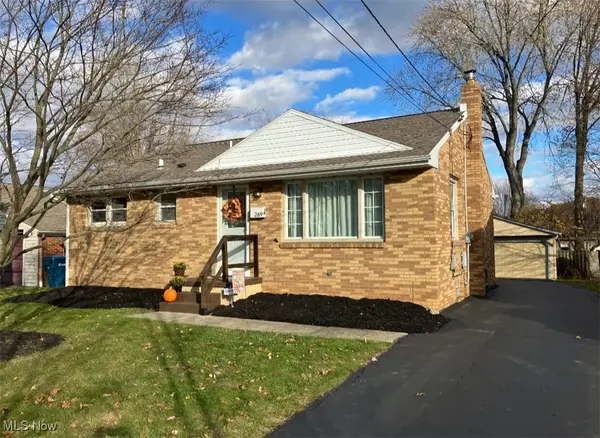 $189,000Active3 beds 1 baths1,008 sq. ft.
$189,000Active3 beds 1 baths1,008 sq. ft.269 Westview Avenue, Hubbard, OH 44425
MLS# 5172802Listed by: ZID REALTY & ASSOCIATES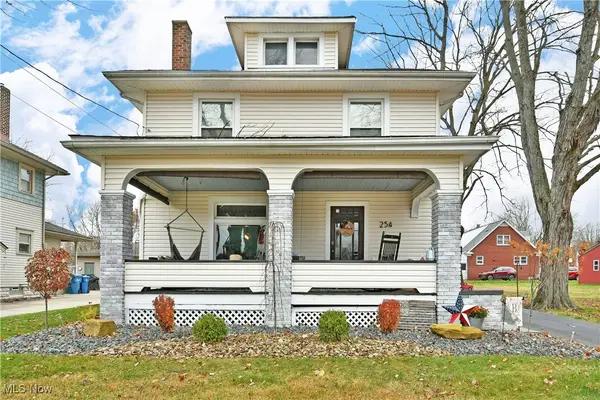 $205,000Pending3 beds 2 baths1,436 sq. ft.
$205,000Pending3 beds 2 baths1,436 sq. ft.254 Christian Avenue, Hubbard, OH 44425
MLS# 5170874Listed by: BROKERS REALTY GROUP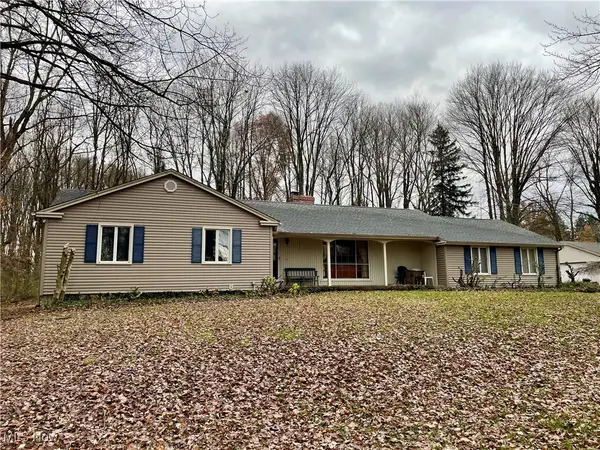 $275,000Active3 beds 3 baths1,672 sq. ft.
$275,000Active3 beds 3 baths1,672 sq. ft.1441 Warner Road, Hubbard, OH 44425
MLS# 5171844Listed by: BYCE REALTY
