652 Meadowland Drive, Hubbard, OH 44425
Local realty services provided by:Better Homes and Gardens Real Estate Central
Listed by:danny duvall
Office:brokers realty group
MLS#:5122553
Source:OH_NORMLS
Price summary
- Price:$199,900
- Price per sq. ft.:$107.47
About this home
Situated in one of Hubbard's most desirable neighborhoods, this 3 bedroom, 2 bathroom home offers nearly 2,000 square feet of living space on a generous 0.41-acre lot. Built in 1974, the property presents a solid foundation for those looking to personalize their living space. The main level features a spacious living room with new carpeting and a fireplace accent, seamlessly connecting to a large dining area adorned with hardwood flooring. This area provides access to both the kitchen and the back patio, facilitating indoor-outdoor living. The kitchen is equipped with ample wood cabinetry, quartz countertops, and a breakfast peninsula, offering plenty of prep space. A convenient half bath completes the main floor. Upstairs, you'll find three well-sized bedrooms, each with carpeting and ample closet space. The full bathroom includes a tub with a tile and glass door enclosure. The partially finished basement offers additional living space, featuring carpeted areas suitable for a recreation room or home office, along with a section ideal for a bar area with existing cabinetry. Laundry facilities are also located in the basement. Enhancing the home's functionality, an enclosed porch off the attached 2 car garage provides a versatile space for relaxation or entertaining, seamlessly connecting indoor and outdoor living areas. Additional features include a 100-amp electrical panel, forced air heating and central air conditioning, vinyl siding and windows, a 3 tab shingled roof, and a shed for extra storage. The property benefits from public utilities and is conveniently located near Hubbard schools and Harding Park.
Contact an agent
Home facts
- Year built:1974
- Listing ID #:5122553
- Added:138 day(s) ago
- Updated:September 30, 2025 at 07:30 AM
Rooms and interior
- Bedrooms:3
- Total bathrooms:2
- Full bathrooms:1
- Half bathrooms:1
- Living area:1,860 sq. ft.
Heating and cooling
- Cooling:Central Air
- Heating:Forced Air, Gas
Structure and exterior
- Roof:Shingle
- Year built:1974
- Building area:1,860 sq. ft.
- Lot area:0.41 Acres
Utilities
- Water:Public
- Sewer:Public Sewer
Finances and disclosures
- Price:$199,900
- Price per sq. ft.:$107.47
- Tax amount:$3,102 (2024)
New listings near 652 Meadowland Drive
- Open Thu, 5:30 to 7pmNew
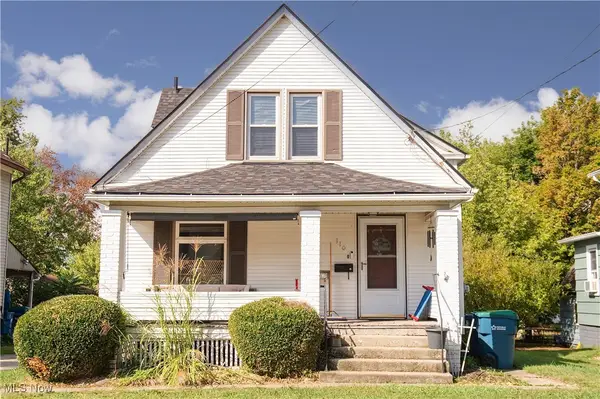 $129,900Active3 beds 2 baths
$129,900Active3 beds 2 baths110 School Street, Hubbard, OH 44425
MLS# 5155236Listed by: KELLER WILLIAMS LEGACY GROUP REALTY - New
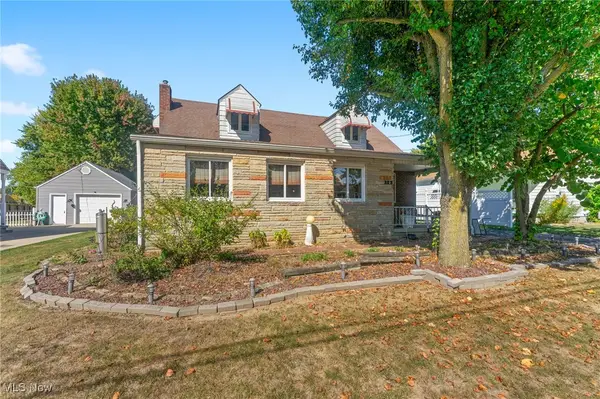 $185,000Active4 beds 3 baths2,146 sq. ft.
$185,000Active4 beds 3 baths2,146 sq. ft.312 W Park Avenue, Hubbard, OH 44425
MLS# 5158448Listed by: CENTURY 21 LAKESIDE REALTY  $399,900Pending4 beds 4 baths3,636 sq. ft.
$399,900Pending4 beds 4 baths3,636 sq. ft.6976 White Oak Drive, Hubbard, OH 44425
MLS# 5157809Listed by: BROKERS REALTY GROUP $2,500,000Active242 Acres
$2,500,000Active242 Acres6415 Mount Everett Road, Hubbard, OH 44425
MLS# 5157284Listed by: KELLY WARREN AND ASSOCIATES RE SOLUTIONS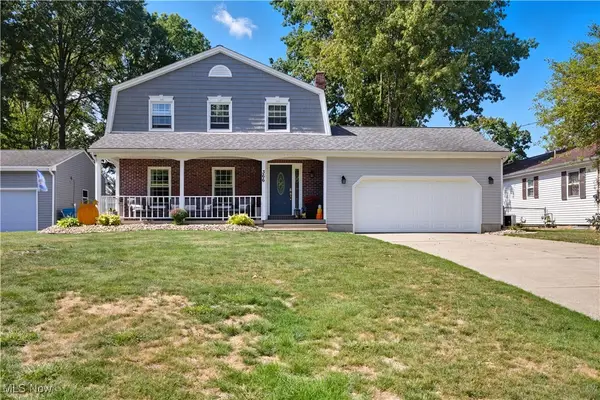 $250,000Active3 beds 2 baths
$250,000Active3 beds 2 baths366 Westview Avenue, Hubbard, OH 44425
MLS# 5156779Listed by: CENTURY 21 LAKESIDE REALTY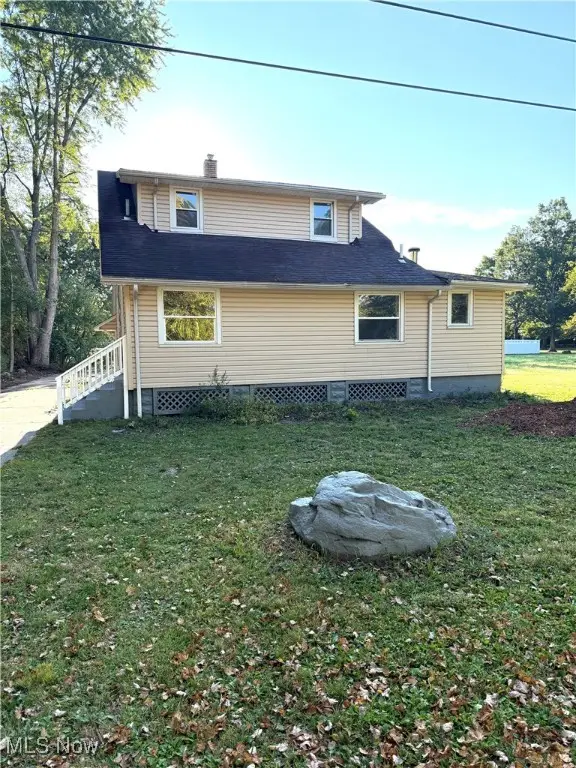 $224,900Active3 beds 2 baths1,728 sq. ft.
$224,900Active3 beds 2 baths1,728 sq. ft.3687 Franklin Avenue, Hubbard, OH 44425
MLS# 5155879Listed by: TOWN ONE REALTY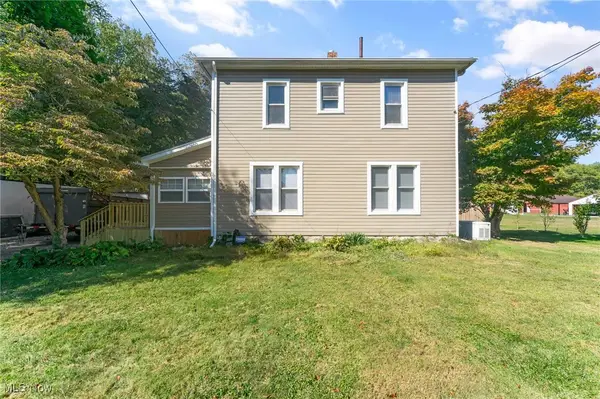 $199,900Active3 beds 2 baths1,280 sq. ft.
$199,900Active3 beds 2 baths1,280 sq. ft.132 Drummond Avenue, Hubbard, OH 44425
MLS# 5156595Listed by: BROKERS REALTY GROUP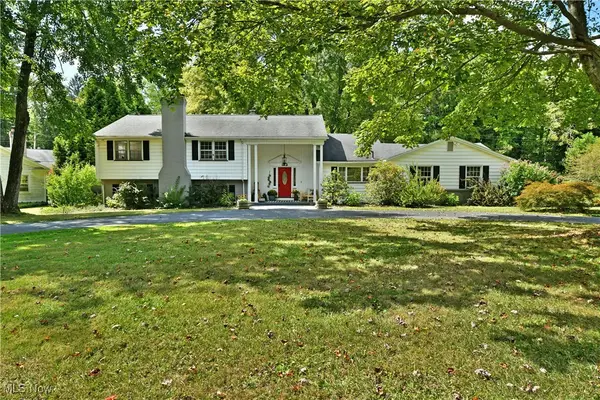 $389,000Active4 beds 4 baths2,828 sq. ft.
$389,000Active4 beds 4 baths2,828 sq. ft.4810 Logan Way, Hubbard, OH 44425
MLS# 5156181Listed by: BROKERS REALTY GROUP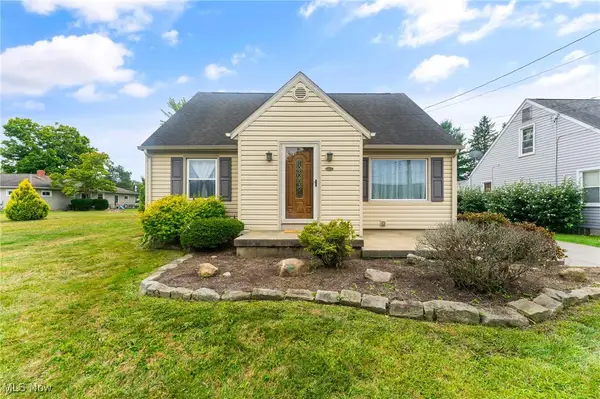 $179,900Pending3 beds 2 baths1,576 sq. ft.
$179,900Pending3 beds 2 baths1,576 sq. ft.825 Wheeler Avenue, Hubbard, OH 44425
MLS# 5152194Listed by: BROKERS REALTY GROUP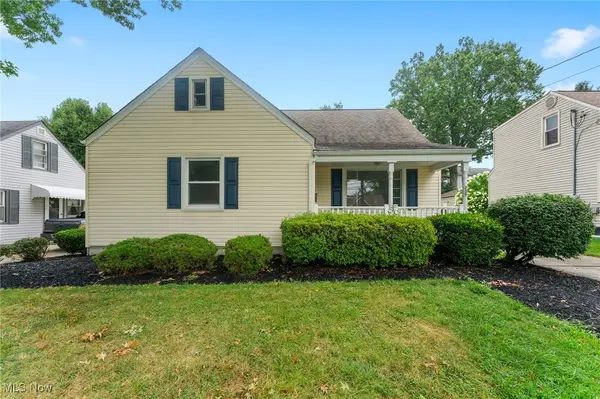 $179,900Pending2 beds 2 baths1,608 sq. ft.
$179,900Pending2 beds 2 baths1,608 sq. ft.239 Elmwood Drive, Hubbard, OH 44425
MLS# 5152485Listed by: BROKERS REALTY GROUP
