1453 Prospect Road, Hudson, OH 44236
Local realty services provided by:Better Homes and Gardens Real Estate Central
Listed by: brent chervenic
Office: keller williams chervenic rlty
MLS#:5141177
Source:OH_NORMLS
Price summary
- Price:$899,900
- Price per sq. ft.:$167.45
About this home
Welcome to your private estate nestled on a rare 6-acre wooded lot in Hudson! This stunning colonial offers over 4,400 sq ft of finished living space, blending timeless design with modern comfort. A welcoming front porch invites you in through a dramatic two-story foyer with a split staircase. The main level features a natural flow between the formal living room and dining room, where a wall of windows offers breathtaking views of the wooded property. The bright white kitchen boasts granite countertops, stainless steel appliances, and an island with seating for three. An eat-in area connects seamlessly to the spacious family room, creating an open-concept layout perfect for everyday living and entertaining. The family room is a showstopper with its white fireplace, vaulted ceiling with wood beams, and a stunning wall of windows that fills the space with natural light. Also on the first floor: a dedicated office, a powder room, and a finished laundry/mudroom with custom-built lockers and extra storage, located just off the attached 3-car garage. Upstairs, the primary suite features a large walk-in closet and a spa-like ensuite bath with a luxury walk-in shower. Three additional bedrooms and a full hall bath complete the second floor. The finished lower level offers over 1,200 sq ft of additional living space, including a custom-built bar made from reclaimed barn beams—ideal for entertaining or relaxing.
Step outside to enjoy a two-tiered back deck overlooking your private backyard oasis. A newly built outbuilding provides space for up to 4 additional vehicles or a dream workshop. It features a cedar plank ceiling, a loft, and is plumbed for water and gas. Nearby, you’ll find a greenhouse and chicken coop for added outdoor charm.
Contact an agent
Home facts
- Year built:1991
- Listing ID #:5141177
- Added:119 day(s) ago
- Updated:November 15, 2025 at 08:44 AM
Rooms and interior
- Bedrooms:4
- Total bathrooms:3
- Full bathrooms:2
- Half bathrooms:1
- Living area:5,374 sq. ft.
Heating and cooling
- Cooling:Central Air
- Heating:Forced Air, Gas
Structure and exterior
- Roof:Asphalt, Fiberglass
- Year built:1991
- Building area:5,374 sq. ft.
- Lot area:6 Acres
Utilities
- Water:Well
- Sewer:Septic Tank
Finances and disclosures
- Price:$899,900
- Price per sq. ft.:$167.45
- Tax amount:$11,486 (2024)
New listings near 1453 Prospect Road
- Open Sun, 1 to 2:30pmNew
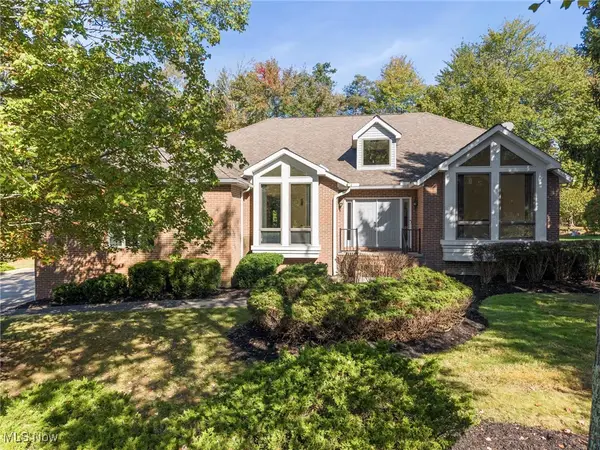 $490,000Active4 beds 4 baths2,394 sq. ft.
$490,000Active4 beds 4 baths2,394 sq. ft.2355 Brafferton Avenue, Hudson, OH 44236
MLS# 5170448Listed by: RE/MAX ABOVE & BEYOND - Open Sat, 11am to 12:30pmNew
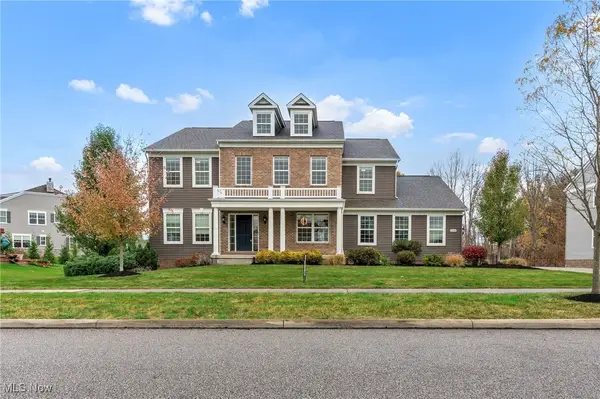 $750,000Active4 beds 4 baths3,780 sq. ft.
$750,000Active4 beds 4 baths3,780 sq. ft.6634 Regal Woods Drive, Hudson, OH 44236
MLS# 5171522Listed by: RE/MAX TRENDS REALTY - Open Sat, 1 to 3pmNew
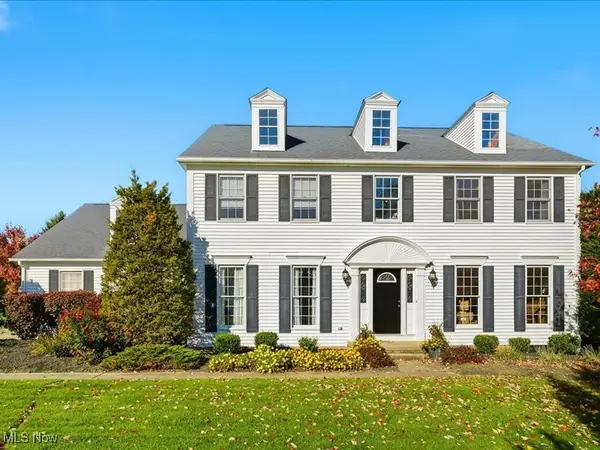 $589,900Active4 beds 3 baths2,876 sq. ft.
$589,900Active4 beds 3 baths2,876 sq. ft.2181 Bristol Court, Hudson, OH 44236
MLS# 5169750Listed by: HOMECOIN.COM 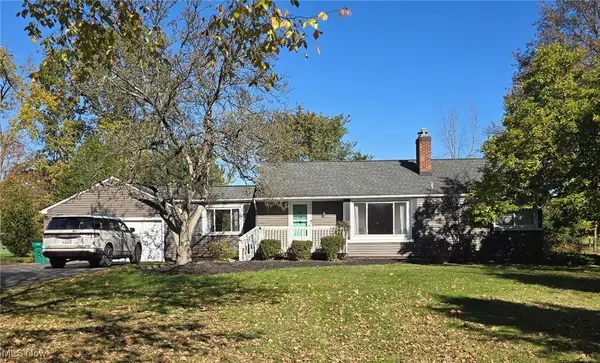 $359,000Active2 beds 2 baths2,171 sq. ft.
$359,000Active2 beds 2 baths2,171 sq. ft.483 Atterbury Boulevard, Hudson, OH 44236
MLS# 5168329Listed by: OHIO PROPERTY GROUP, LLC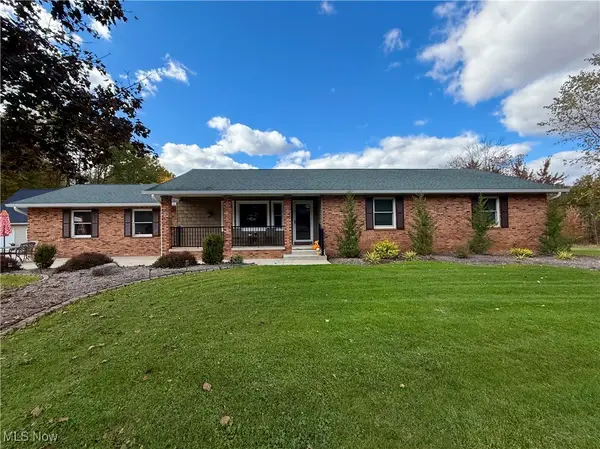 $549,900Pending3 beds 2 baths2,056 sq. ft.
$549,900Pending3 beds 2 baths2,056 sq. ft.5176 Sullivan Road, Hudson, OH 44236
MLS# 5167989Listed by: EXP REALTY, LLC.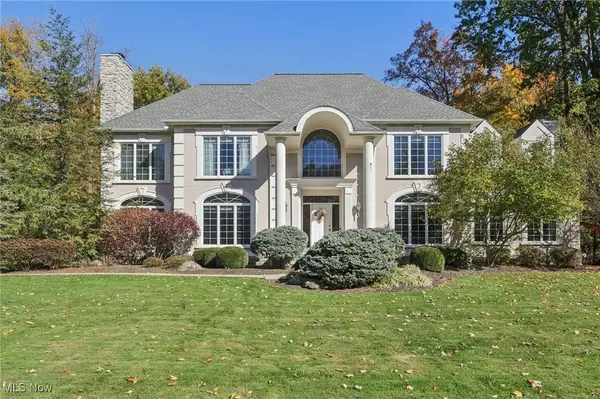 $1,200,000Pending4 beds 4 baths5,152 sq. ft.
$1,200,000Pending4 beds 4 baths5,152 sq. ft.6167 Burr Oak Way, Hudson, OH 44236
MLS# 5167899Listed by: KELLER WILLIAMS LIVING- Open Sun, 1 to 3pm
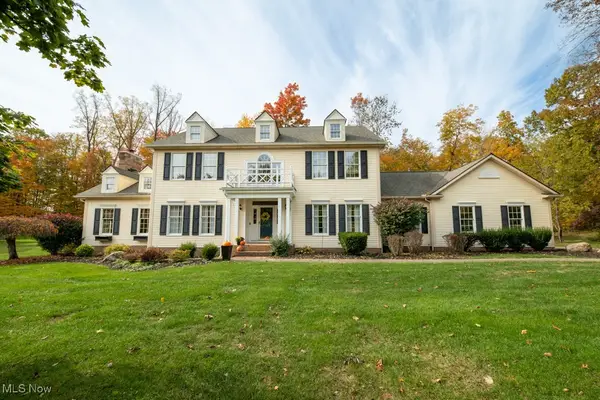 $699,000Pending4 beds 3 baths3,259 sq. ft.
$699,000Pending4 beds 3 baths3,259 sq. ft.7616 Hudson Park Drive, Hudson, OH 44236
MLS# 5166514Listed by: KELLER WILLIAMS CHERVENIC RLTY - Open Sat, 1 to 3pm
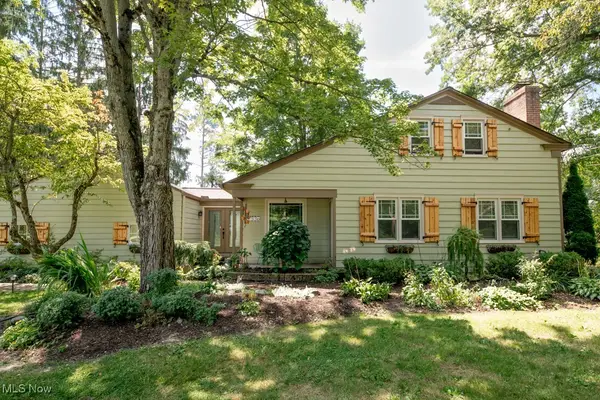 $440,000Active4 beds 2 baths
$440,000Active4 beds 2 baths7536 Valerie Lane, Hudson, OH 44236
MLS# 5167245Listed by: KELLER WILLIAMS CHERVENIC RLTY 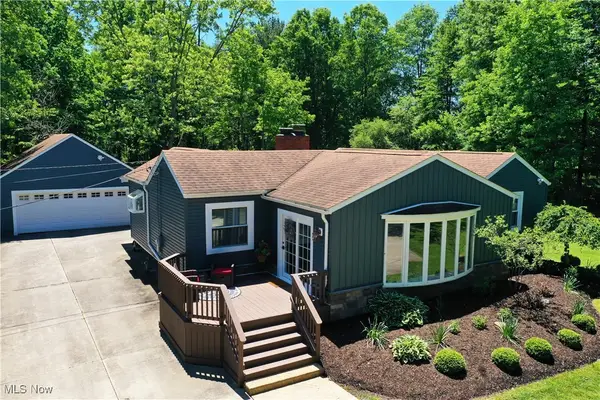 $409,900Pending3 beds 2 baths2,302 sq. ft.
$409,900Pending3 beds 2 baths2,302 sq. ft.780 Boston Mills Road, Hudson, OH 44236
MLS# 5166881Listed by: EXP REALTY, LLC.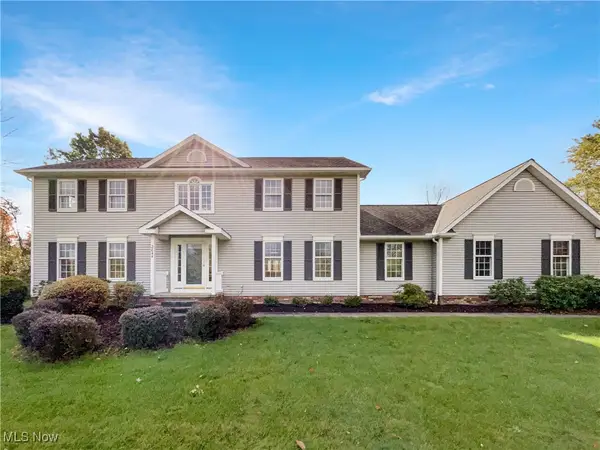 $545,000Pending4 beds 3 baths3,178 sq. ft.
$545,000Pending4 beds 3 baths3,178 sq. ft.2844 Chamberlin Boulevard, Hudson, OH 44236
MLS# 5166484Listed by: OPENDOOR BROKERAGE LLC
