191 Sunset Drive, Hudson, OH 44236
Local realty services provided by:Better Homes and Gardens Real Estate Central
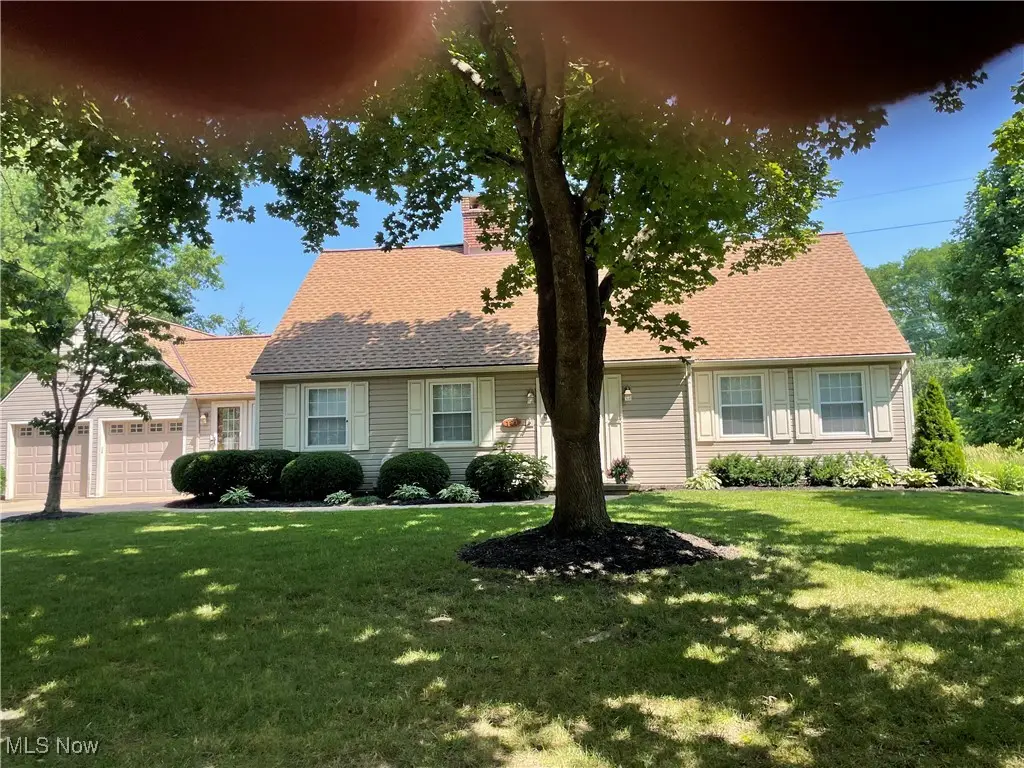
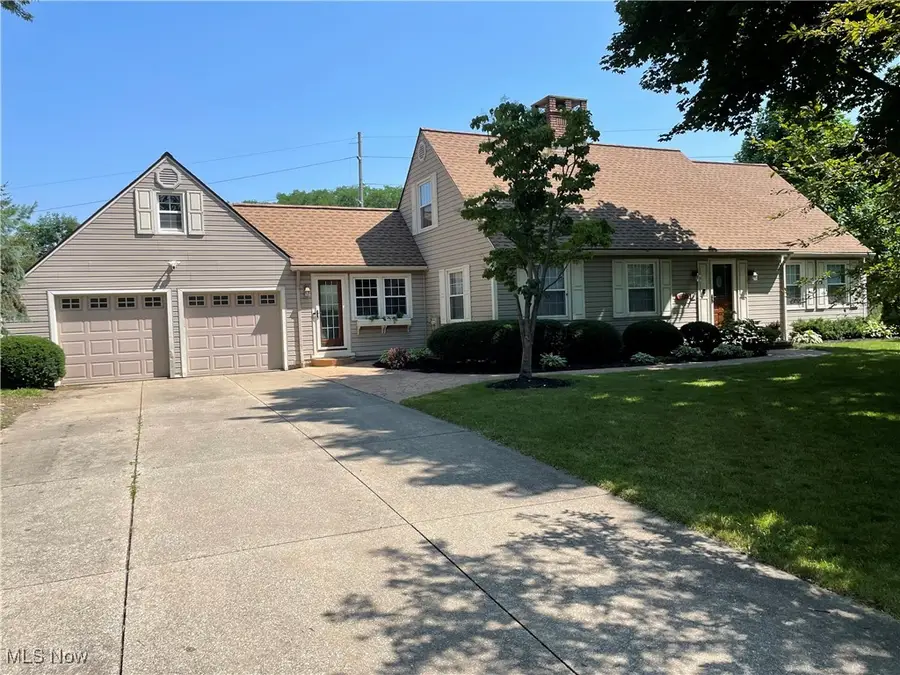
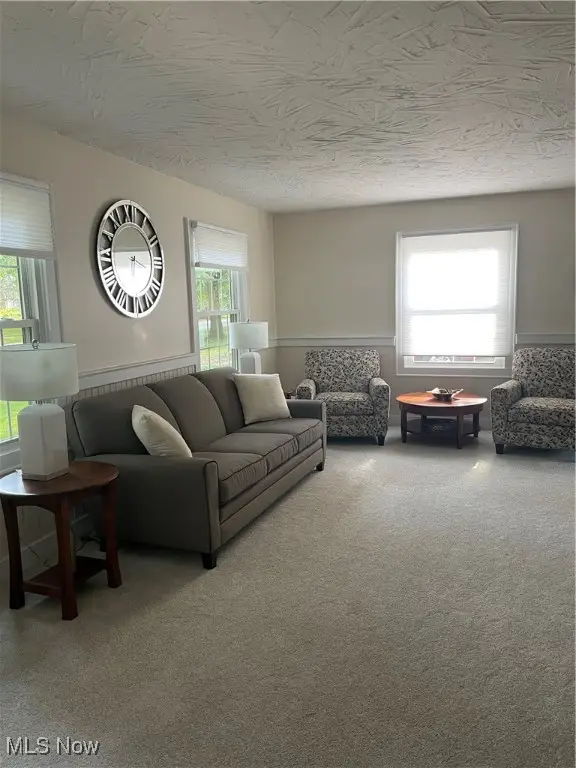
Listed by:charles a keller
Office:plum tree realty, llc.
MLS#:5136050
Source:OH_NORMLS
Price summary
- Price:$425,000
- Price per sq. ft.:$154.26
About this home
Welcome to your beautiful Hudson home! This home is close to historic downtown Hudson and is a rare find in the Colony Park area. The lot is large and private, with a comfortable deck to enjoy your outdoor recreational time. The two car attached garage has extended space off the back of the garage as well as a shed for storage. The roof and AC are were replaced in 2021.
The main level boasts gorgeous hardwood floors throughout the entry, hallway and dining areas. Love natural light? The home has an abundance of windows, with custom fitted blinds. There is a double sided fireplace that is in the heart of the main floor between the living room and dining room. The charm continues with a breakfast nook area in the dining room. The large master bedroom is on the main floor. An oversized closet with adjacent half bath is convenient to the master bedroom. A full bathroom is also on the main level. Beautiful wood cabinets surround the kitchen and offers plenty of pantry storage. The quartz counters and appliances were installed in 2021.
Upstairs are two bedrooms and a full size bathroom. Additional storage continues with a deep hallway closet as well as a linen closet.
The finished basement has new carpet in 2024. This basement is large and offers ample space for it to be a full rec room or office area. There is a walk out door to the backyard from the basement. An oversized, new in 2025 refrigerator is located in the basement as well as the washer and dryer (2021). Additional built in closets and shelving allow for ultimate storage.
This stunning home won't last, please schedule a showing through Show Time.
Contact an agent
Home facts
- Year built:1981
- Listing Id #:5136050
- Added:29 day(s) ago
- Updated:August 15, 2025 at 07:13 AM
Rooms and interior
- Bedrooms:3
- Total bathrooms:3
- Full bathrooms:2
- Half bathrooms:1
- Living area:2,755 sq. ft.
Heating and cooling
- Cooling:Central Air
- Heating:Forced Air, Gas
Structure and exterior
- Roof:Asphalt, Fiberglass
- Year built:1981
- Building area:2,755 sq. ft.
- Lot area:0.57 Acres
Utilities
- Water:Public
- Sewer:Public Sewer
Finances and disclosures
- Price:$425,000
- Price per sq. ft.:$154.26
- Tax amount:$6,228 (2024)
New listings near 191 Sunset Drive
- Open Sat, 12 to 2pmNew
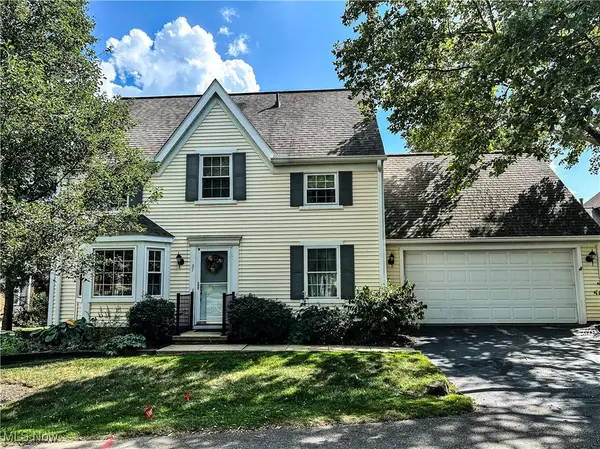 $425,000Active2 beds 3 baths1,906 sq. ft.
$425,000Active2 beds 3 baths1,906 sq. ft.27 Hudson Common Drive, Hudson, OH 44236
MLS# 5147915Listed by: KELLER WILLIAMS CHERVENIC RLTY 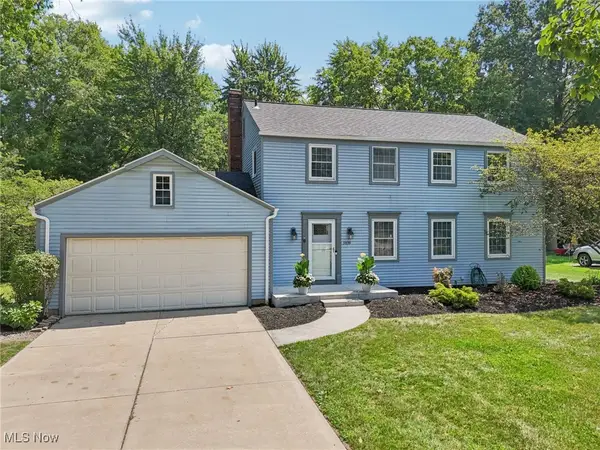 $425,000Pending4 beds 3 baths2,016 sq. ft.
$425,000Pending4 beds 3 baths2,016 sq. ft.5899 Bradford Way, Hudson, OH 44236
MLS# 5146420Listed by: KELLER WILLIAMS LIVING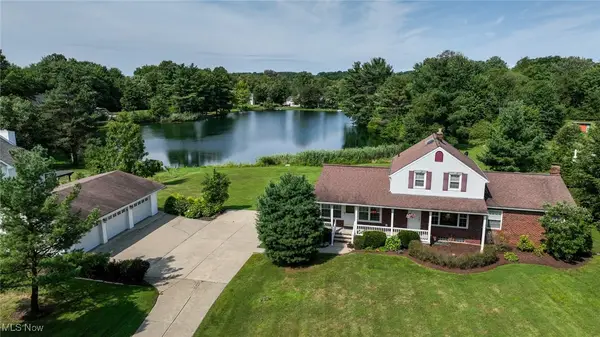 $499,900Pending4 beds 4 baths2,958 sq. ft.
$499,900Pending4 beds 4 baths2,958 sq. ft.7380 Walters Road, Hudson, OH 44236
MLS# 5145287Listed by: COLDWELL BANKER SCHMIDT REALTY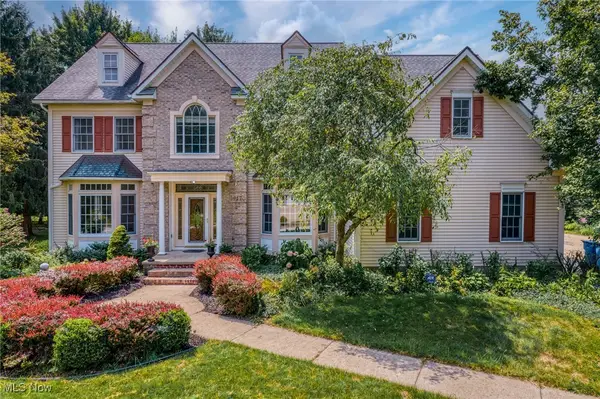 $656,900Active4 beds 5 baths4,065 sq. ft.
$656,900Active4 beds 5 baths4,065 sq. ft.6170 Nicholson Drive, Hudson, OH 44236
MLS# 5144924Listed by: EXP REALTY, LLC.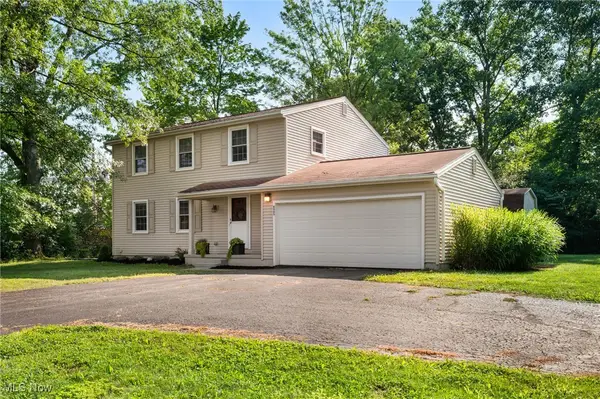 $335,000Pending4 beds 3 baths1,792 sq. ft.
$335,000Pending4 beds 3 baths1,792 sq. ft.6065 Ogilby Drive, Hudson, OH 44236
MLS# 5144299Listed by: EXP REALTY, LLC.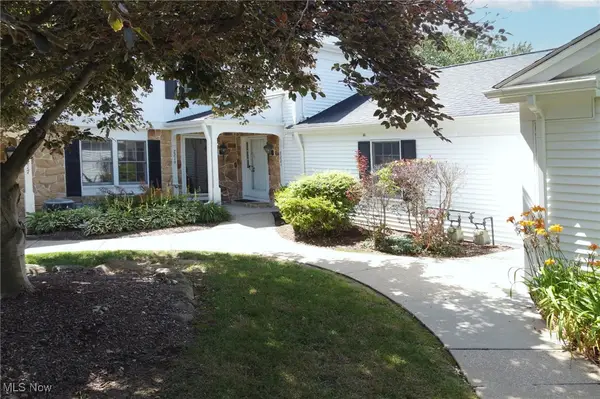 $439,000Active3 beds 3 baths2,970 sq. ft.
$439,000Active3 beds 3 baths2,970 sq. ft.2219 Fairway Boulevard, Hudson, OH 44236
MLS# 5142874Listed by: KELLER WILLIAMS CHERVENIC RLTY $420,000Pending3 beds 3 baths2,032 sq. ft.
$420,000Pending3 beds 3 baths2,032 sq. ft.41 W Case Drive, Hudson, OH 44236
MLS# 5142870Listed by: KELLER WILLIAMS LIVING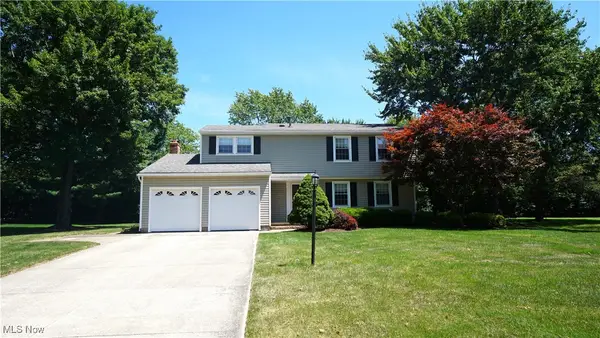 $399,900Pending4 beds 3 baths2,058 sq. ft.
$399,900Pending4 beds 3 baths2,058 sq. ft.5907 Sunset Drive, Hudson, OH 44236
MLS# 5142748Listed by: MOSHOLDER REALTY INC.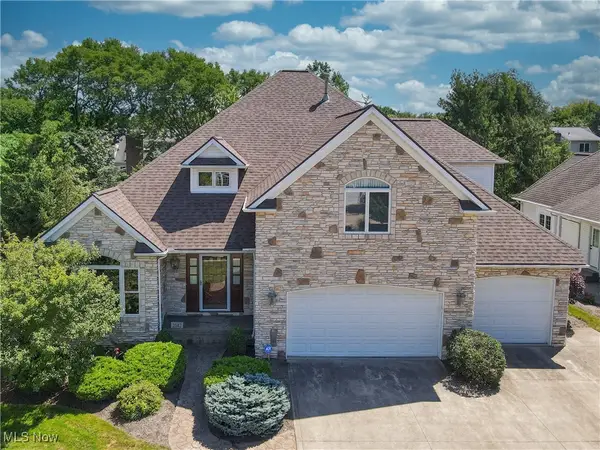 $625,000Active4 beds 5 baths4,836 sq. ft.
$625,000Active4 beds 5 baths4,836 sq. ft.2142 Kirtland Place, Hudson, OH 44236
MLS# 5142405Listed by: EXP REALTY, LLC.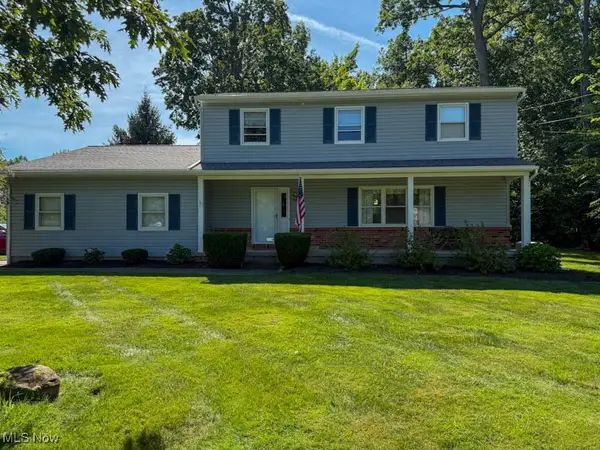 $399,000Pending4 beds 3 baths2,455 sq. ft.
$399,000Pending4 beds 3 baths2,455 sq. ft.7344 Woodyard Road, Hudson, OH 44236
MLS# 5142310Listed by: CENTURY 21 ASA COX HOMES
