2047 Fairway Boulevard, Hudson, OH 44236
Local realty services provided by:Better Homes and Gardens Real Estate Central
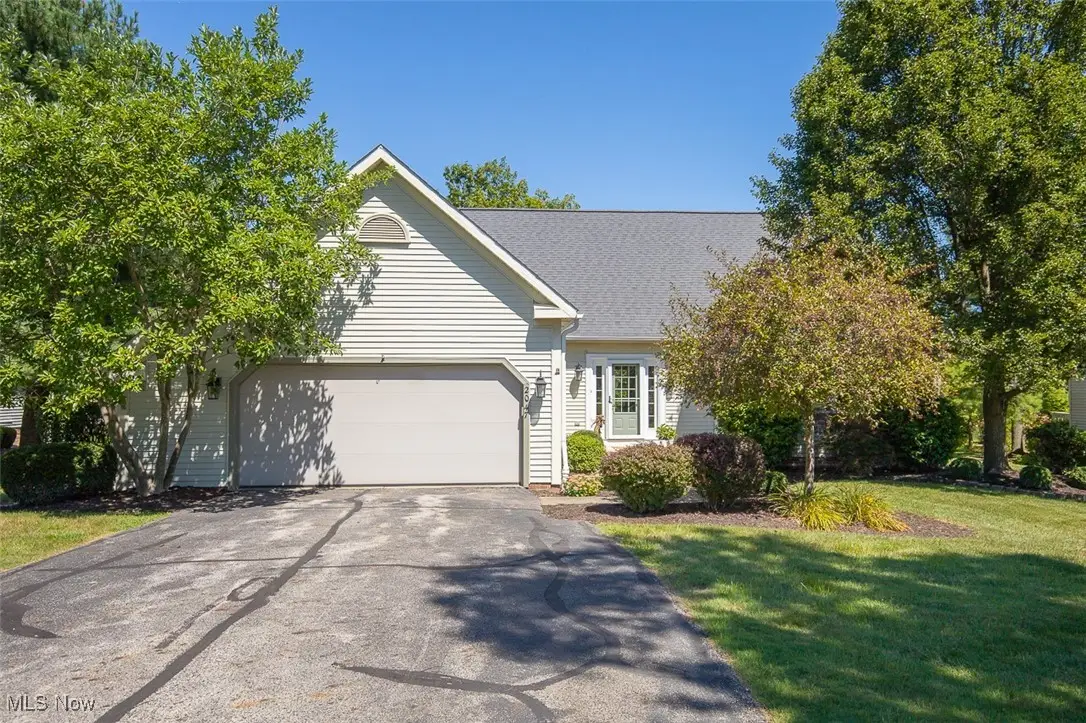
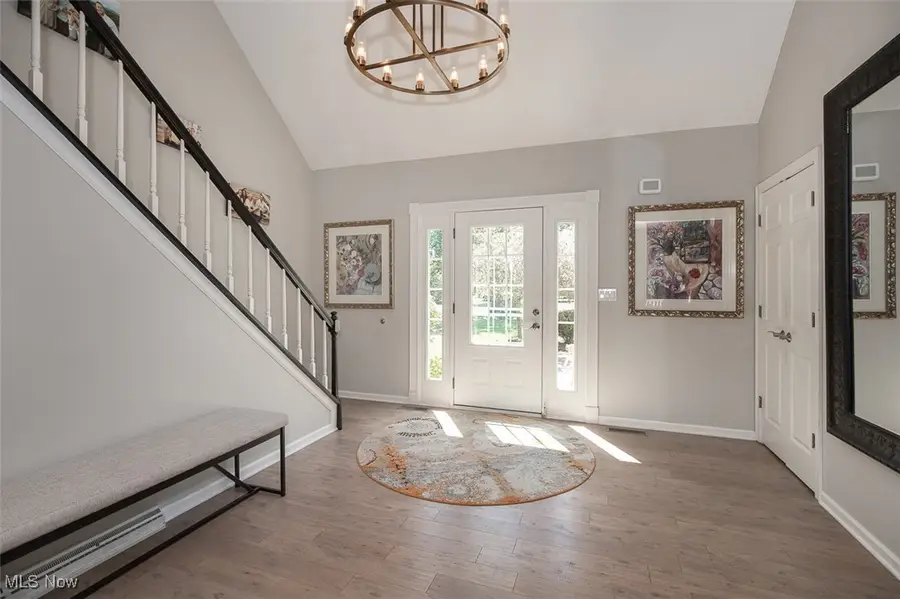
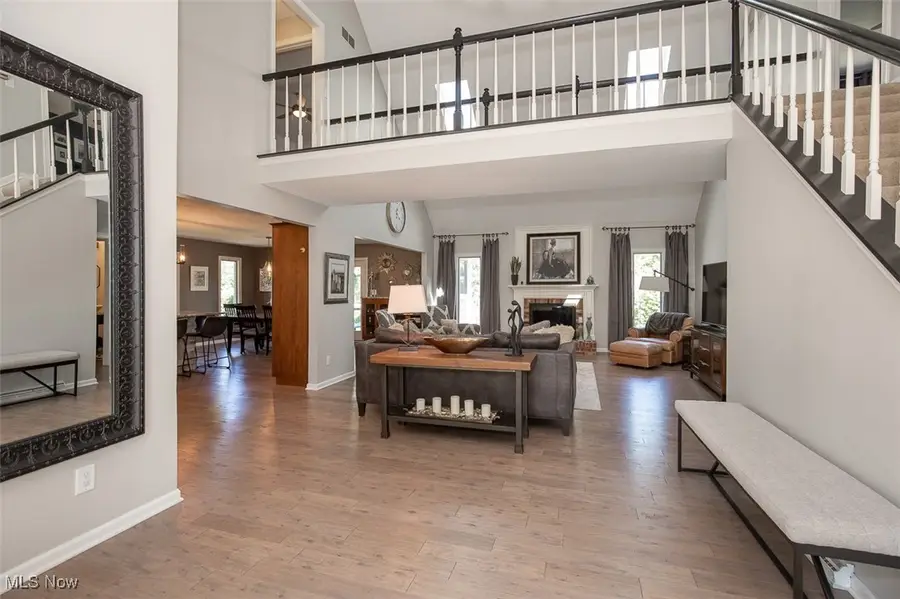
Listed by:paula mcqueen
Office:re/max above & beyond
MLS#:5149552
Source:OH_NORMLS
Price summary
- Price:$499,900
- Price per sq. ft.:$140.82
- Monthly HOA dues:$503
About this home
Rare Hudson Detached Condo - Beautifully Updated & Move-In Ready!
This is the one you've been waiting for! Detached condominiums in Hudson are rare and finding one with a stunning open-concept floor plan and designer updates is even rarer.
Step inside and be wowed by soaring ceilings and the airy flow from the living room to the kitchen and dining areas. Gorgeous hardwood floors and crisp white walls create a fresh, timeless look.
The magazine-worthy kitchen features chic open shelving, a large picture window, a perfectly sized island, granite countertops, and stainless steel appliances. The living room's cozy gas fireplace, framed by sun-filled windows, overlooks the beautifully landscaped backyard.
Enjoy indoor-outdoor living with an enormous screened porch leading to a spacious deck and yard beyond.
The first-floor primary suite includes a luxury ensuite bath that feels like a spa retreat. You'll also find a convenient main-level laundry room and a guest half bath.
Upstairs you'll find two generously sized bedrooms and a fully updated guest bath. The partially finished basement offers extra living space and abundant storage.
Schedule your private tour today - this one will be gone in a flash!
Contact an agent
Home facts
- Year built:1988
- Listing Id #:5149552
- Added:4 day(s) ago
- Updated:August 25, 2025 at 08:42 PM
Rooms and interior
- Bedrooms:3
- Total bathrooms:3
- Full bathrooms:2
- Half bathrooms:1
- Living area:3,550 sq. ft.
Heating and cooling
- Cooling:Central Air
- Heating:Fireplaces, Forced Air, Gas
Structure and exterior
- Roof:Asphalt, Fiberglass
- Year built:1988
- Building area:3,550 sq. ft.
Utilities
- Water:Public
- Sewer:Public Sewer
Finances and disclosures
- Price:$499,900
- Price per sq. ft.:$140.82
- Tax amount:$6,415 (2024)
New listings near 2047 Fairway Boulevard
- New
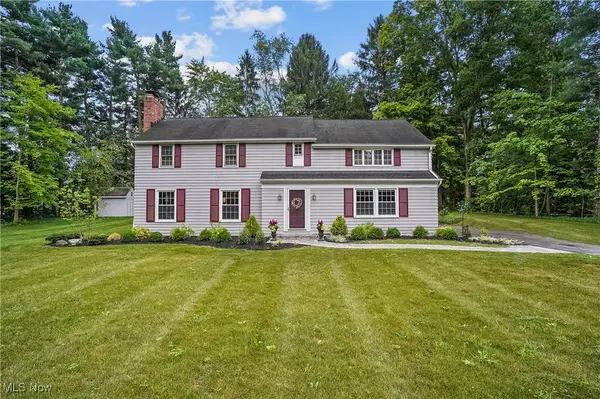 $439,000Active4 beds 3 baths2,320 sq. ft.
$439,000Active4 beds 3 baths2,320 sq. ft.2346 Danbury Lane, Hudson, OH 44236
MLS# 5149359Listed by: KELLER WILLIAMS CHERVENIC RLTY - New
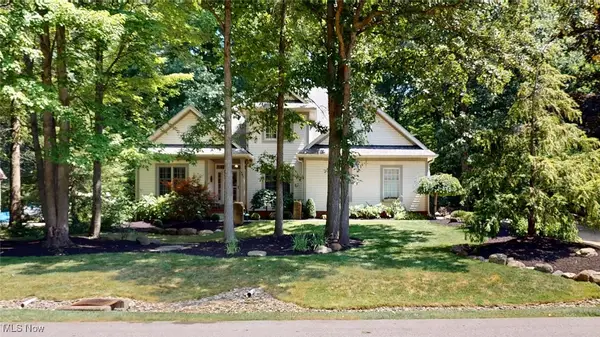 $695,000Active4 beds 4 baths3,993 sq. ft.
$695,000Active4 beds 4 baths3,993 sq. ft.987 Silverberry Lane, Hudson, OH 44236
MLS# 5148674Listed by: RE/MAX TRADITIONS 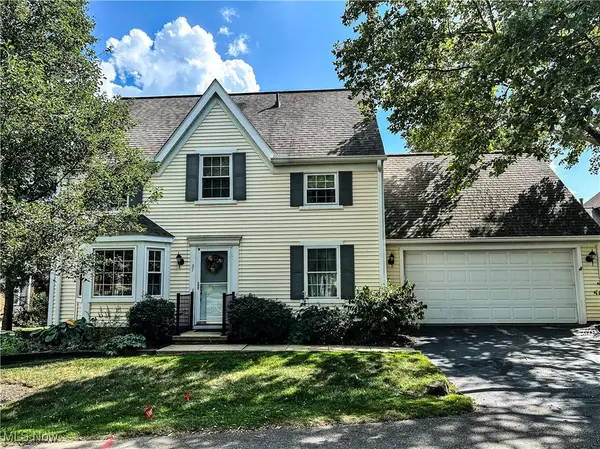 $425,000Pending2 beds 3 baths1,906 sq. ft.
$425,000Pending2 beds 3 baths1,906 sq. ft.27 Hudson Common Drive, Hudson, OH 44236
MLS# 5147915Listed by: KELLER WILLIAMS CHERVENIC RLTY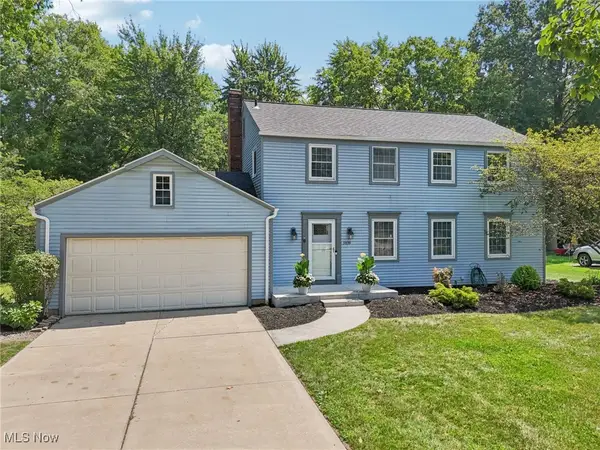 $425,000Pending4 beds 3 baths2,016 sq. ft.
$425,000Pending4 beds 3 baths2,016 sq. ft.5899 Bradford Way, Hudson, OH 44236
MLS# 5146420Listed by: KELLER WILLIAMS LIVING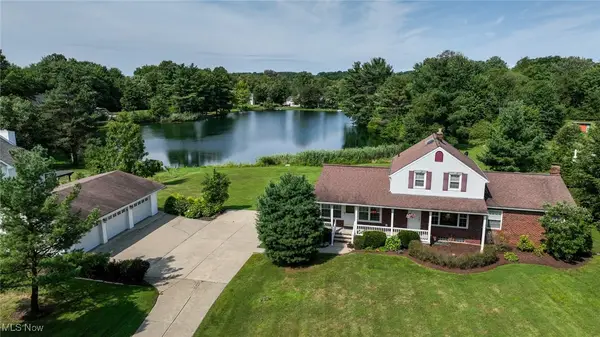 $499,900Pending4 beds 4 baths2,958 sq. ft.
$499,900Pending4 beds 4 baths2,958 sq. ft.7380 Walters Road, Hudson, OH 44236
MLS# 5145287Listed by: COLDWELL BANKER SCHMIDT REALTY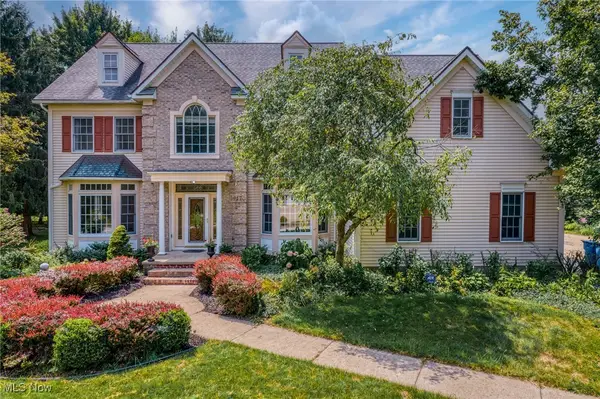 $656,900Active4 beds 5 baths4,065 sq. ft.
$656,900Active4 beds 5 baths4,065 sq. ft.6170 Nicholson Drive, Hudson, OH 44236
MLS# 5144924Listed by: EXP REALTY, LLC.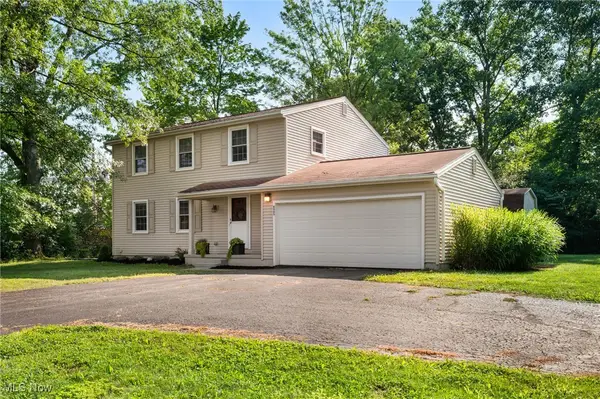 $335,000Pending4 beds 3 baths1,792 sq. ft.
$335,000Pending4 beds 3 baths1,792 sq. ft.6065 Ogilby Drive, Hudson, OH 44236
MLS# 5144299Listed by: EXP REALTY, LLC.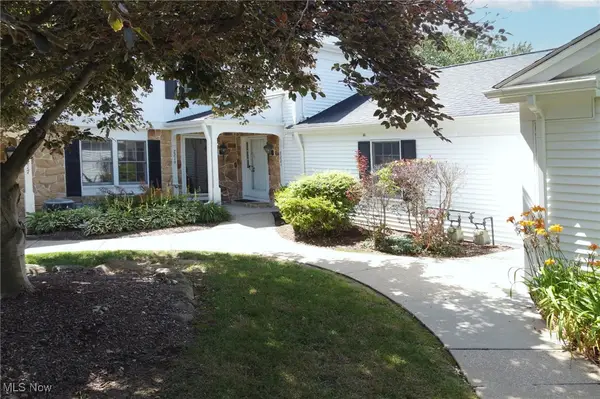 $439,000Active3 beds 3 baths2,970 sq. ft.
$439,000Active3 beds 3 baths2,970 sq. ft.2219 Fairway Boulevard, Hudson, OH 44236
MLS# 5142874Listed by: KELLER WILLIAMS CHERVENIC RLTY $420,000Pending3 beds 3 baths2,032 sq. ft.
$420,000Pending3 beds 3 baths2,032 sq. ft.41 W Case Drive, Hudson, OH 44236
MLS# 5142870Listed by: KELLER WILLIAMS LIVING

