5491 Sullivan Road, Hudson, OH 44236
Local realty services provided by:Better Homes and Gardens Real Estate Central
Listed by:jeff d ferrell
Office:real of ohio
MLS#:5152918
Source:OH_NORMLS
Price summary
- Price:$379,999
- Price per sq. ft.:$128.29
About this home
Welcome to your own slice of Hudson! This 3-bedroom, 2-bath split level home sits on 2 private acres, offering the perfect balance of space, comfort, and convenience. Inside, you’ll find a bright, functional layout with electric heat and central A/C for year-round comfort. The upstairs will be painted with fresh neutral colors in the upstairs bedrooms. Enjoy peace of mind with the roof and skylights replaced in late 2023 and motivated sellers covering the cost of a home warranty for a year which includes septic coverage! A two-car garage and outdoor shed provide plenty of storage, while the expansive, private backyard is ideal for entertaining, gardening, or simply relaxing in peace. All this just minutes from Hudson’s vibrant shops, dining, and top-rated schools -- making it a smart choice for both lifestyle and location.
Contact an agent
Home facts
- Year built:1979
- Listing ID #:5152918
- Added:60 day(s) ago
- Updated:November 01, 2025 at 07:14 AM
Rooms and interior
- Bedrooms:3
- Total bathrooms:2
- Full bathrooms:2
- Living area:2,962 sq. ft.
Heating and cooling
- Cooling:Central Air, Heat Pump
- Heating:Electric, Forced Air
Structure and exterior
- Roof:Asphalt, Fiberglass
- Year built:1979
- Building area:2,962 sq. ft.
- Lot area:2.1 Acres
Utilities
- Water:Well
- Sewer:Septic Tank
Finances and disclosures
- Price:$379,999
- Price per sq. ft.:$128.29
- Tax amount:$6,033 (2024)
New listings near 5491 Sullivan Road
- New
 $425,000Active5 beds 4 baths5,201 sq. ft.
$425,000Active5 beds 4 baths5,201 sq. ft.1752 Marwell Boulevard, Hudson, OH 44236
MLS# 5168996Listed by: RE/MAX HAVEN REALTY - New
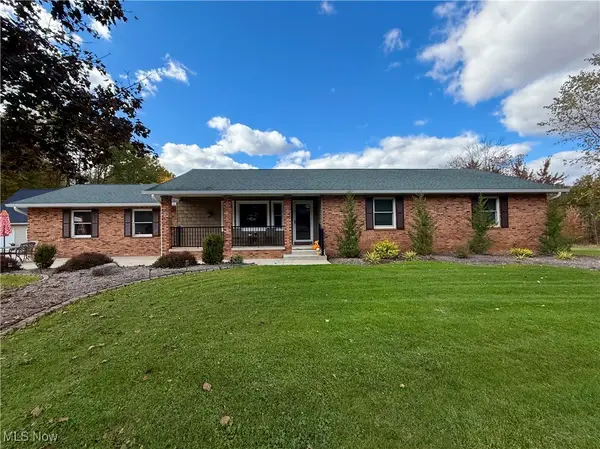 $549,900Active3 beds 2 baths2,056 sq. ft.
$549,900Active3 beds 2 baths2,056 sq. ft.5176 Sullivan Road, Hudson, OH 44236
MLS# 5167989Listed by: EXP REALTY, LLC. - New
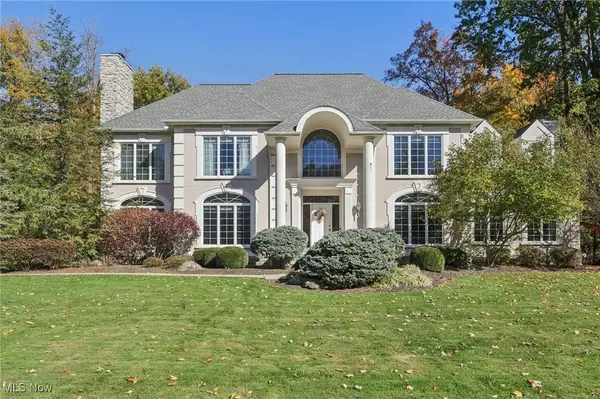 $1,200,000Active4 beds 4 baths5,152 sq. ft.
$1,200,000Active4 beds 4 baths5,152 sq. ft.6167 Burr Oak Way, Hudson, OH 44236
MLS# 5167899Listed by: KELLER WILLIAMS LIVING - Open Sun, 1 to 3pmNew
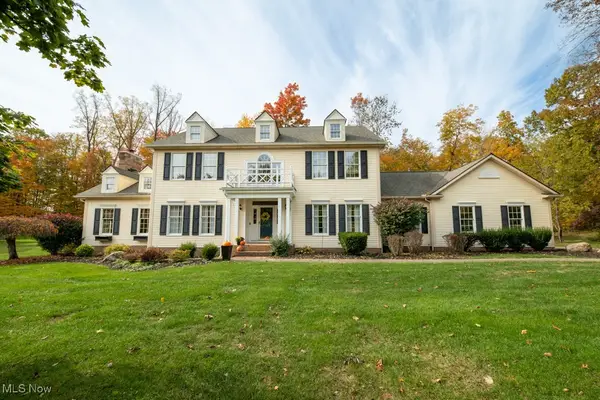 $725,000Active4 beds 3 baths3,259 sq. ft.
$725,000Active4 beds 3 baths3,259 sq. ft.7616 Hudson Park Drive, Hudson, OH 44236
MLS# 5166514Listed by: KELLER WILLIAMS CHERVENIC RLTY - New
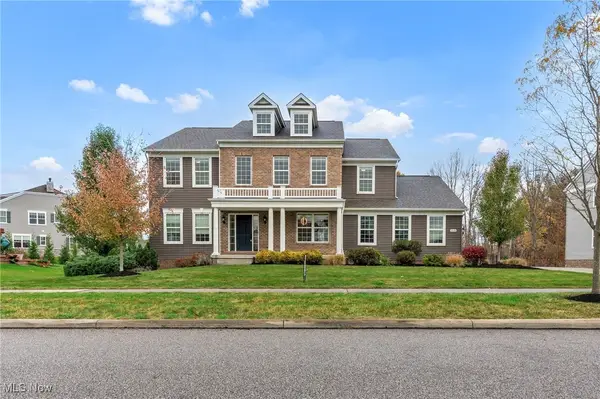 $775,000Active4 beds 4 baths3,780 sq. ft.
$775,000Active4 beds 4 baths3,780 sq. ft.6634 Regal Woods Drive, Hudson, OH 44236
MLS# 5167246Listed by: RE/MAX TRENDS REALTY - Open Sat, 1 to 3pmNew
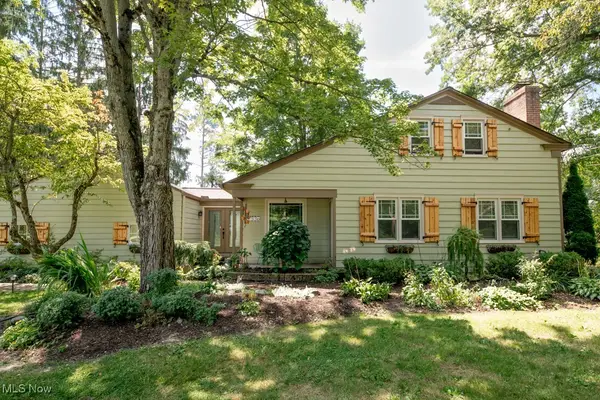 $440,000Active4 beds 2 baths1,463 sq. ft.
$440,000Active4 beds 2 baths1,463 sq. ft.7536 Valerie Lane, Hudson, OH 44236
MLS# 5167245Listed by: KELLER WILLIAMS CHERVENIC RLTY 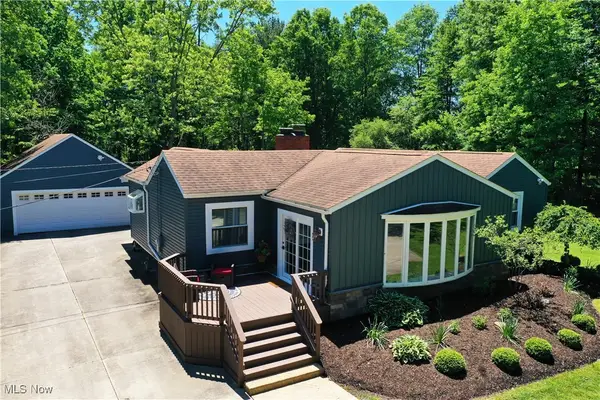 $409,900Pending3 beds 2 baths2,302 sq. ft.
$409,900Pending3 beds 2 baths2,302 sq. ft.780 Boston Mills Road, Hudson, OH 44236
MLS# 5166881Listed by: EXP REALTY, LLC.- New
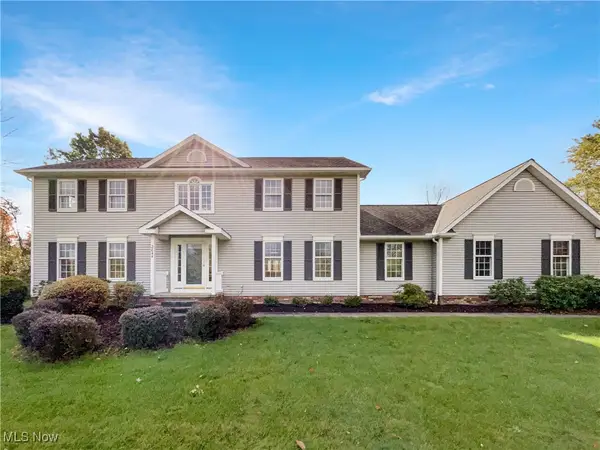 $545,000Active4 beds 3 baths3,178 sq. ft.
$545,000Active4 beds 3 baths3,178 sq. ft.2844 Chamberlin Boulevard, Hudson, OH 44236
MLS# 5166484Listed by: OPENDOOR BROKERAGE LLC - Open Sat, 11am to 1pm
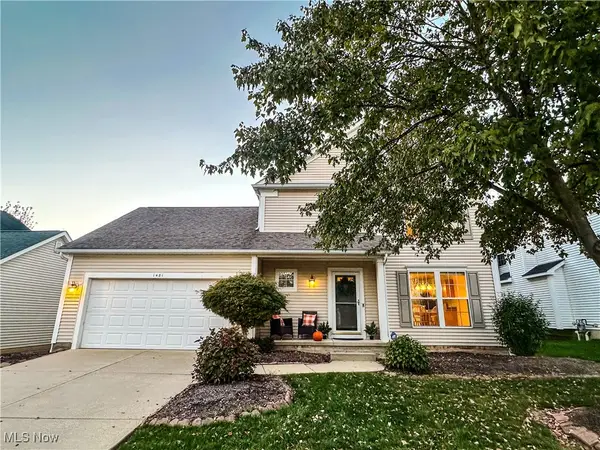 $400,000Active3 beds 3 baths2,064 sq. ft.
$400,000Active3 beds 3 baths2,064 sq. ft.1481 Timber Trail, Hudson, OH 44236
MLS# 5164774Listed by: KELLER WILLIAMS CHERVENIC RLTY 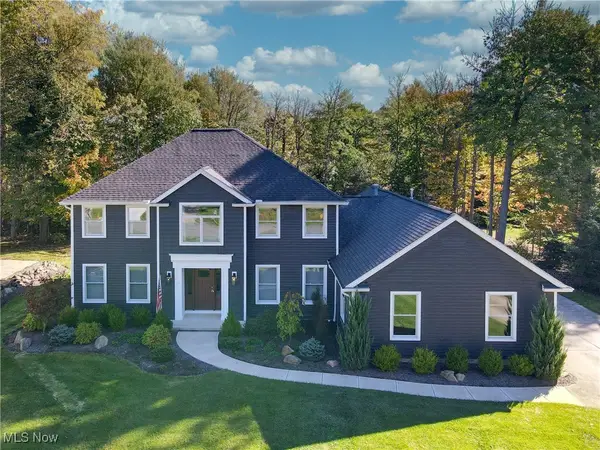 $679,000Pending4 beds 5 baths3,310 sq. ft.
$679,000Pending4 beds 5 baths3,310 sq. ft.7589 Hudson Park Drive, Hudson, OH 44236
MLS# 5164424Listed by: EXP REALTY, LLC.
