41 Prescott Drive, Hudson, OH 44236
Local realty services provided by:Better Homes and Gardens Real Estate Central
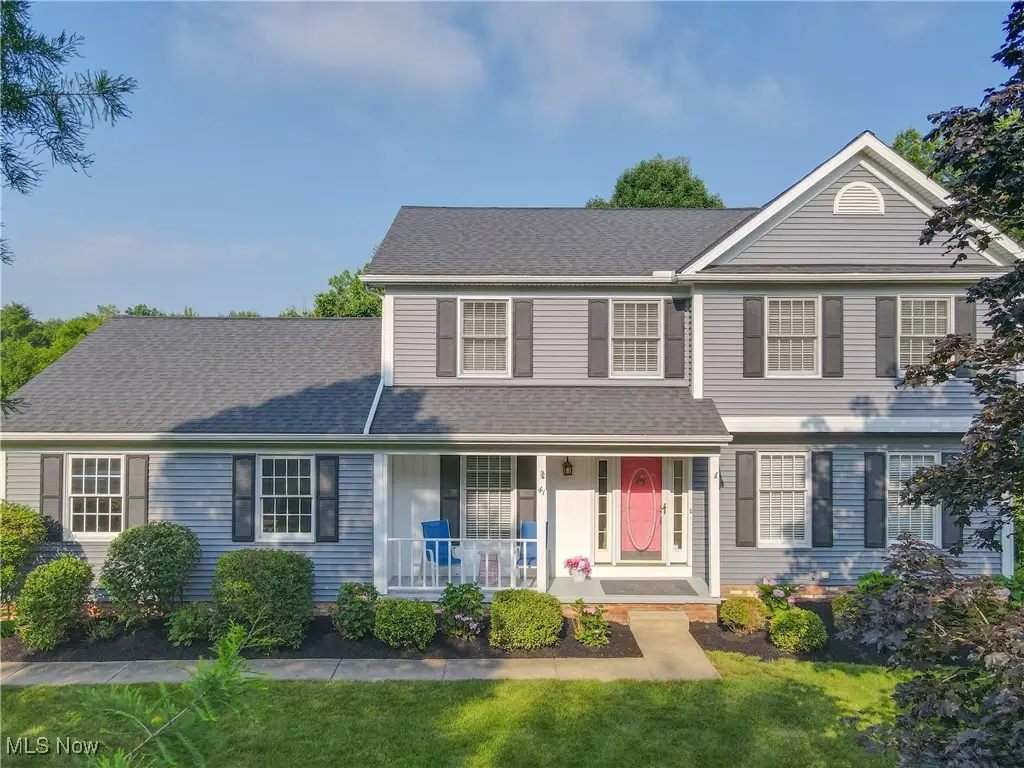
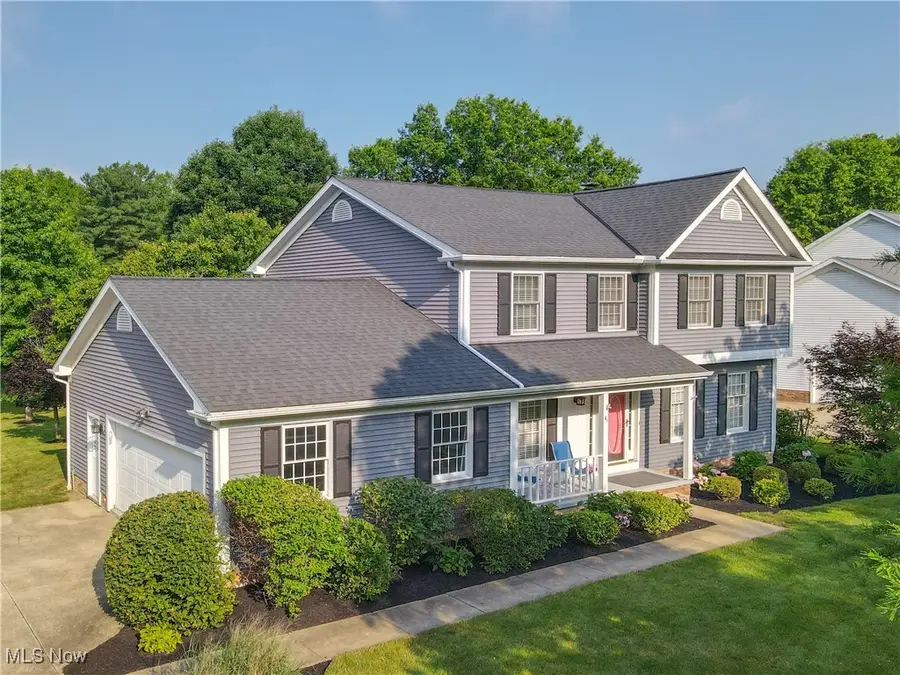
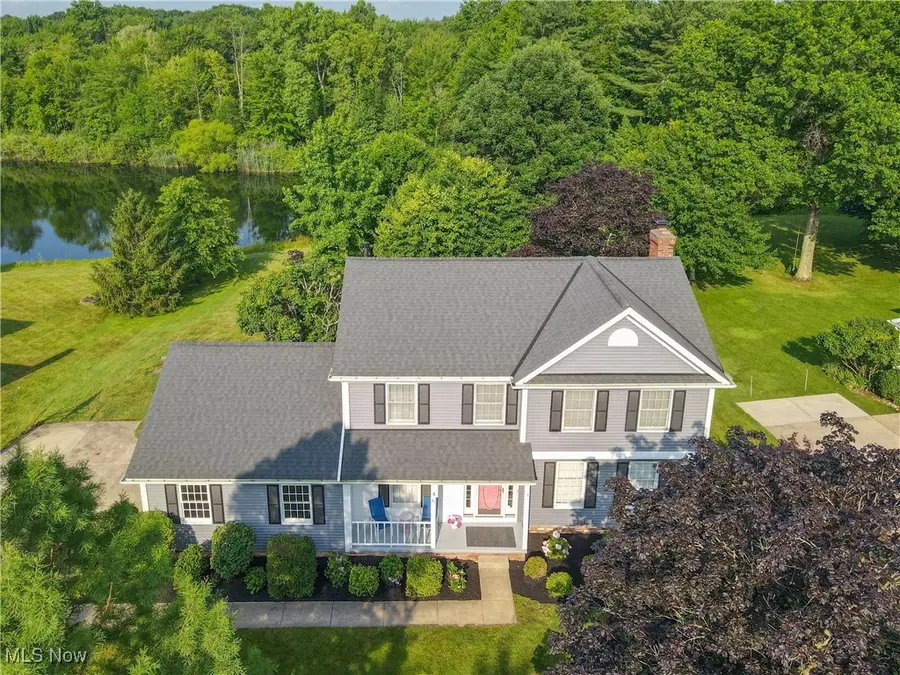
Listed by:justin jurcak
Office:exp realty, llc.
MLS#:5138532
Source:OH_NORMLS
Price summary
- Price:$485,000
- Price per sq. ft.:$176.49
- Monthly HOA dues:$37.5
About this home
Welcome to 41 Prescott Drive, a beautifully maintained Colonial retreat nestled in one of Hudson’s most sought-after neighborhoods, Village West. From the moment you arrive, you’ll be captivated by the inviting charm and thoughtful updates that make this residence truly special. Step inside to discover an open, light-filled floor plan accented by fresh paint on the main level and wide plank laminate floors flowing through the living room. The heart of the home features a spacious kitchen with granite countertops, ample cabinet space, and plenty of room to gather and entertain, not to mention a lovely view of the neighborhood pond.
Upstairs, four generous bedrooms provide comfortable retreats, while the finished basement offers new luxury vinyl flooring, perfect for a playroom, gym, or media space. Step out onto the freshly stained deck overlooking the tranquil pond—an ideal backdrop for morning coffee or evenings spent unwinding with friends.
Set on nearly half an acre, this home combines the serenity of waterfront living with unbeatable convenience—just minutes from downtown Hudson’s charming Village Green, First and Main shopping district, and scenic local parks. Tucked into the highly rated Hudson City School District, this is the perfect place to plant roots and create memories for years to come.
Don’t miss the opportunity to make this warm and welcoming haven your own.
Contact an agent
Home facts
- Year built:1988
- Listing Id #:5138532
- Added:34 day(s) ago
- Updated:August 12, 2025 at 07:18 AM
Rooms and interior
- Bedrooms:4
- Total bathrooms:4
- Full bathrooms:3
- Half bathrooms:1
- Living area:2,748 sq. ft.
Heating and cooling
- Cooling:Central Air
- Heating:Forced Air, Gas
Structure and exterior
- Roof:Asphalt, Fiberglass
- Year built:1988
- Building area:2,748 sq. ft.
- Lot area:0.46 Acres
Utilities
- Water:Public
- Sewer:Public Sewer
Finances and disclosures
- Price:$485,000
- Price per sq. ft.:$176.49
- Tax amount:$7,485 (2024)
New listings near 41 Prescott Drive
- Open Sat, 12 to 2pmNew
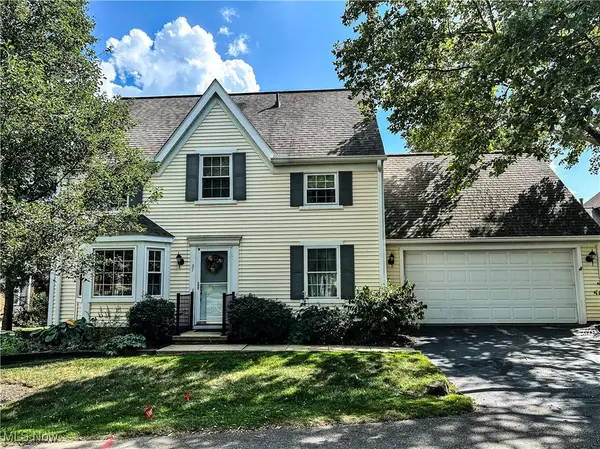 $425,000Active2 beds 3 baths1,906 sq. ft.
$425,000Active2 beds 3 baths1,906 sq. ft.27 Hudson Common Drive, Hudson, OH 44236
MLS# 5147915Listed by: KELLER WILLIAMS CHERVENIC RLTY 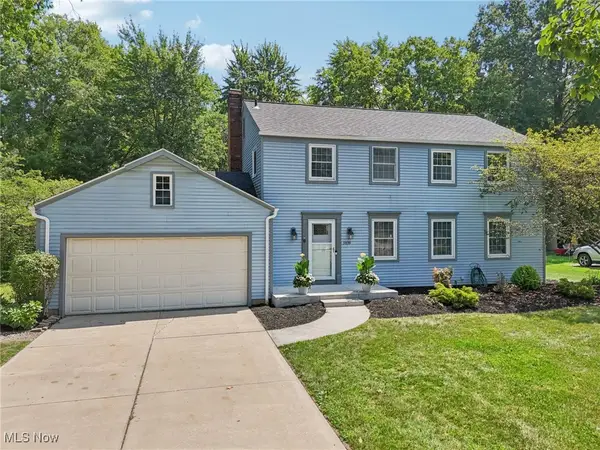 $425,000Pending4 beds 3 baths2,016 sq. ft.
$425,000Pending4 beds 3 baths2,016 sq. ft.5899 Bradford Way, Hudson, OH 44236
MLS# 5146420Listed by: KELLER WILLIAMS LIVING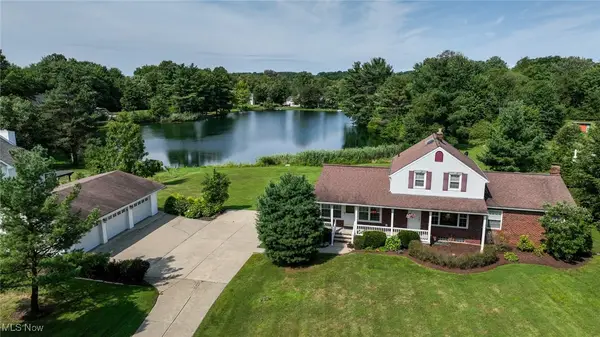 $499,900Pending4 beds 4 baths2,958 sq. ft.
$499,900Pending4 beds 4 baths2,958 sq. ft.7380 Walters Road, Hudson, OH 44236
MLS# 5145287Listed by: COLDWELL BANKER SCHMIDT REALTY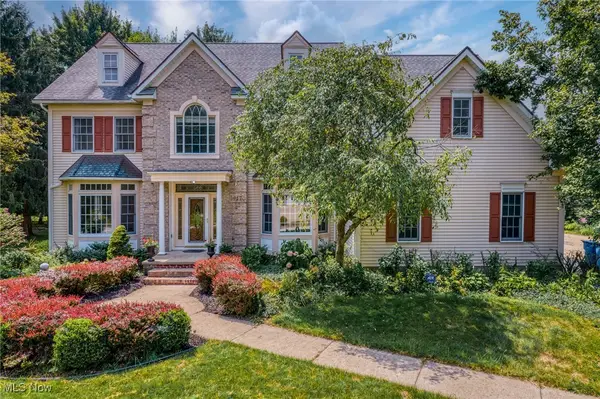 $656,900Active4 beds 5 baths4,065 sq. ft.
$656,900Active4 beds 5 baths4,065 sq. ft.6170 Nicholson Drive, Hudson, OH 44236
MLS# 5144924Listed by: EXP REALTY, LLC.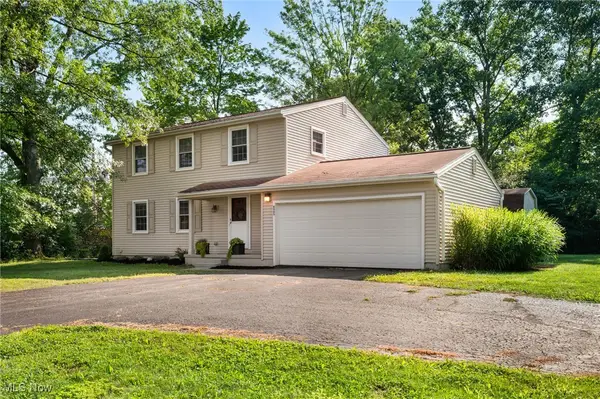 $335,000Pending4 beds 3 baths1,792 sq. ft.
$335,000Pending4 beds 3 baths1,792 sq. ft.6065 Ogilby Drive, Hudson, OH 44236
MLS# 5144299Listed by: EXP REALTY, LLC.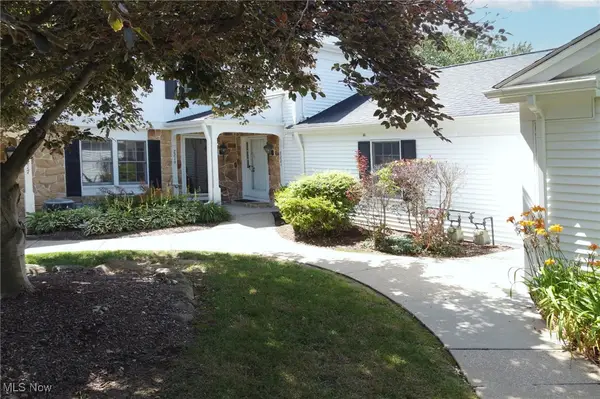 $439,000Active3 beds 3 baths2,970 sq. ft.
$439,000Active3 beds 3 baths2,970 sq. ft.2219 Fairway Boulevard, Hudson, OH 44236
MLS# 5142874Listed by: KELLER WILLIAMS CHERVENIC RLTY $420,000Pending3 beds 3 baths2,032 sq. ft.
$420,000Pending3 beds 3 baths2,032 sq. ft.41 W Case Drive, Hudson, OH 44236
MLS# 5142870Listed by: KELLER WILLIAMS LIVING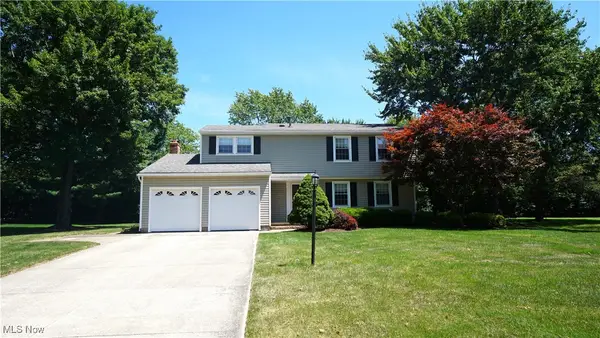 $399,900Pending4 beds 3 baths2,058 sq. ft.
$399,900Pending4 beds 3 baths2,058 sq. ft.5907 Sunset Drive, Hudson, OH 44236
MLS# 5142748Listed by: MOSHOLDER REALTY INC.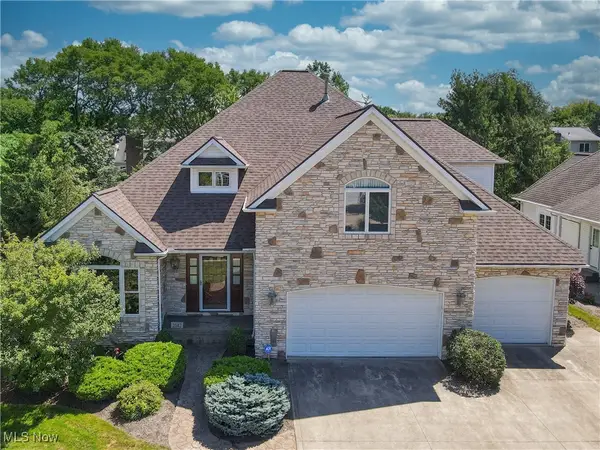 $625,000Active4 beds 5 baths4,836 sq. ft.
$625,000Active4 beds 5 baths4,836 sq. ft.2142 Kirtland Place, Hudson, OH 44236
MLS# 5142405Listed by: EXP REALTY, LLC.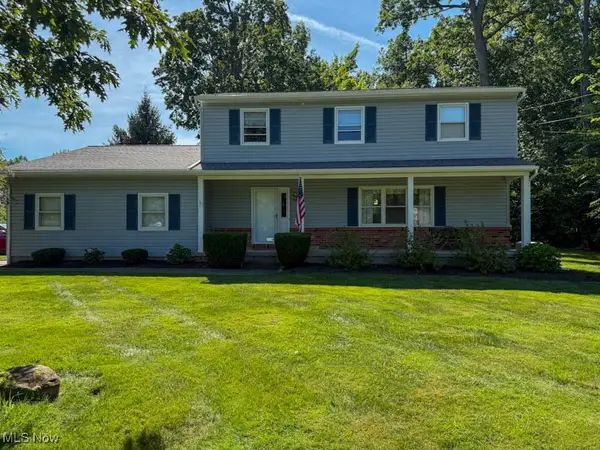 $399,000Pending4 beds 3 baths2,455 sq. ft.
$399,000Pending4 beds 3 baths2,455 sq. ft.7344 Woodyard Road, Hudson, OH 44236
MLS# 5142310Listed by: CENTURY 21 ASA COX HOMES
