6911 Post Lane, Hudson, OH 44236
Local realty services provided by:Better Homes and Gardens Real Estate Central
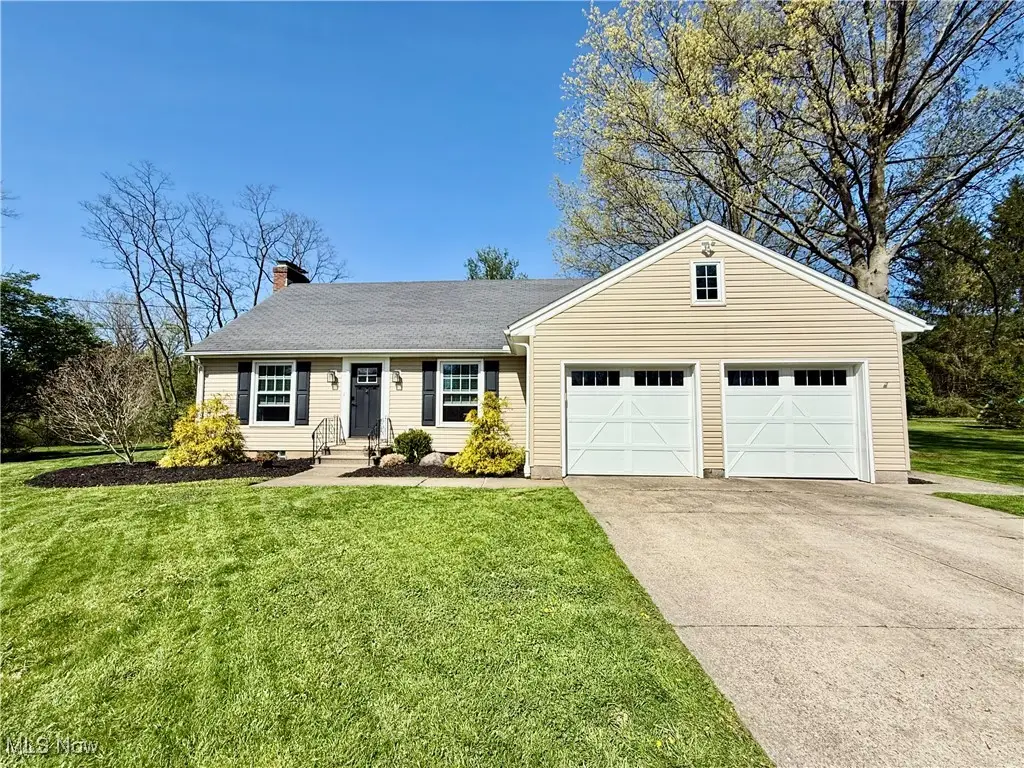
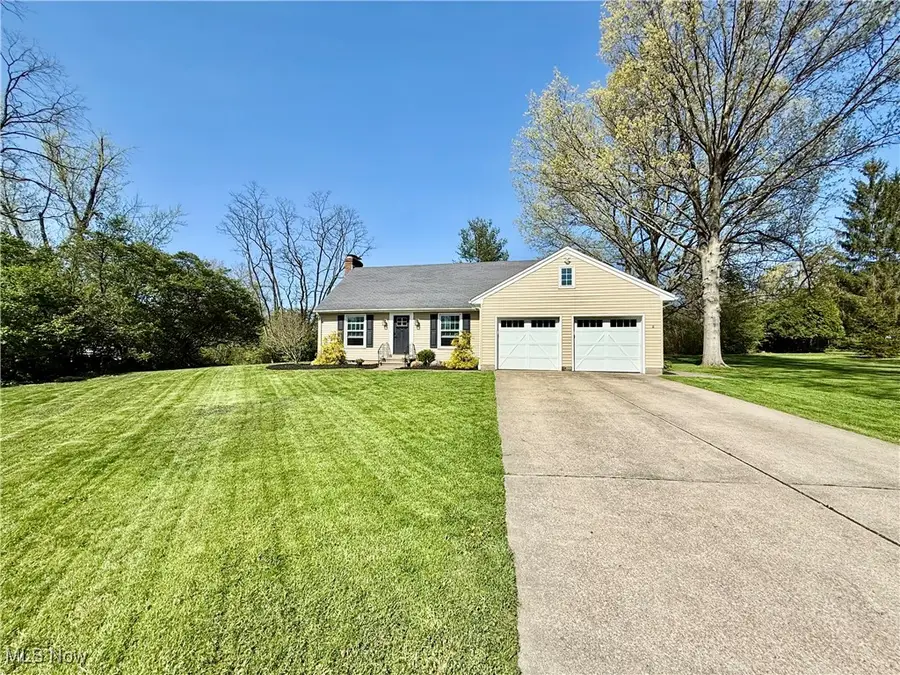

Listed by:peter snyder
Office:exp realty, llc.
MLS#:5127521
Source:OH_NORMLS
Price summary
- Price:$389,900
- Price per sq. ft.:$211.9
About this home
Welcome to this beautifully renovated Cape Cod home, nestled in the highly sought-after Hudson City School District! Situated on a peaceful dead-end street, this charming 4-bedroom, 2-bathroom home is just minutes away from all of Hudsons amenities. The kitchen has been thoughtfully updated with stainless steel appliances, sleek quartz countertops, and a stylish subway tile backsplash. Plus, enjoy the added benefit of a reverse osmosis water filtration system. Adjacent to the kitchen is a spacious dining room and living area, complete with a cozy fireplace, crown molding, recessed lighting, and easy access to your expansive 3/4-acre lot. The first floor also features a full bathroom and one of the bedrooms, which is currently being used as a convenient laundry/mudroom. Upstairs, the primary bedroom boasts soaring vaulted ceilings with rustic beams and a generous walk-in closet. Two additional bedrooms and a fully updated bathroom complete the upper level. The basement offers endless possibilities with plenty of storage space and is ready for your personal touch. Don't miss out on this gem. Home comes with a 1 year home warranty from Americas Preferred!! schedule your showing today!
Contact an agent
Home facts
- Year built:1959
- Listing Id #:5127521
- Added:105 day(s) ago
- Updated:August 12, 2025 at 07:18 AM
Rooms and interior
- Bedrooms:4
- Total bathrooms:2
- Full bathrooms:2
- Living area:1,840 sq. ft.
Heating and cooling
- Cooling:Central Air
- Heating:Forced Air, Gas
Structure and exterior
- Roof:Asphalt, Shingle
- Year built:1959
- Building area:1,840 sq. ft.
- Lot area:0.75 Acres
Utilities
- Water:Well
- Sewer:Septic Tank
Finances and disclosures
- Price:$389,900
- Price per sq. ft.:$211.9
- Tax amount:$5,257 (2024)
New listings near 6911 Post Lane
- Open Sat, 12 to 2pmNew
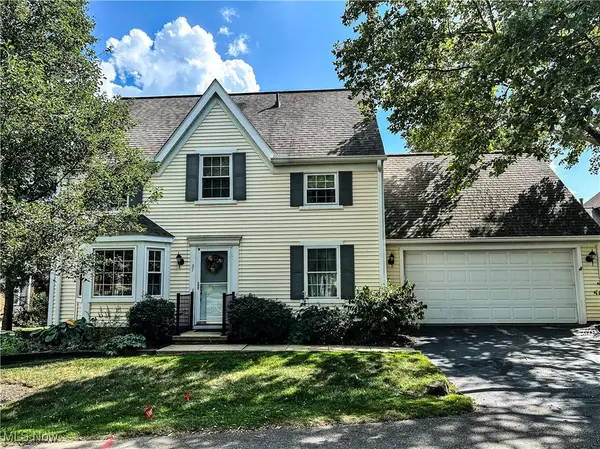 $425,000Active2 beds 3 baths1,906 sq. ft.
$425,000Active2 beds 3 baths1,906 sq. ft.27 Hudson Common Drive, Hudson, OH 44236
MLS# 5147915Listed by: KELLER WILLIAMS CHERVENIC RLTY 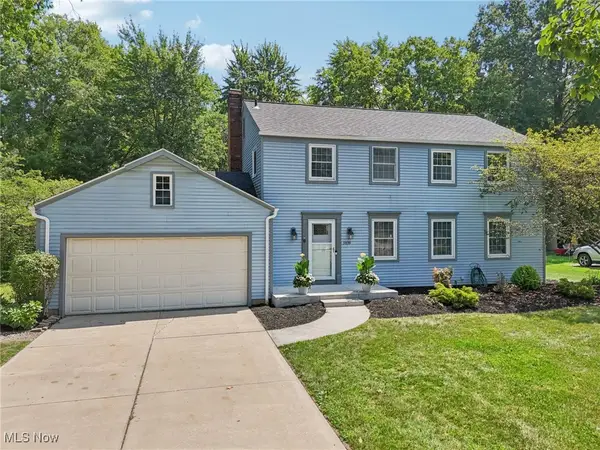 $425,000Pending4 beds 3 baths2,016 sq. ft.
$425,000Pending4 beds 3 baths2,016 sq. ft.5899 Bradford Way, Hudson, OH 44236
MLS# 5146420Listed by: KELLER WILLIAMS LIVING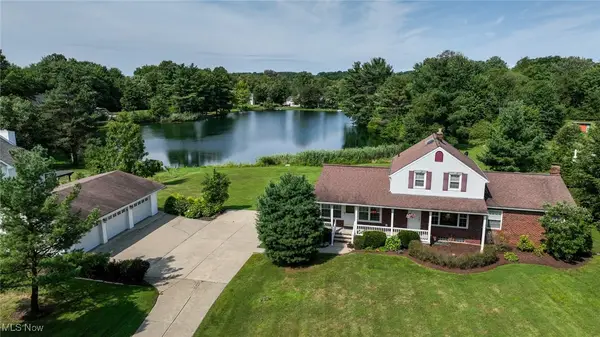 $499,900Pending4 beds 4 baths2,958 sq. ft.
$499,900Pending4 beds 4 baths2,958 sq. ft.7380 Walters Road, Hudson, OH 44236
MLS# 5145287Listed by: COLDWELL BANKER SCHMIDT REALTY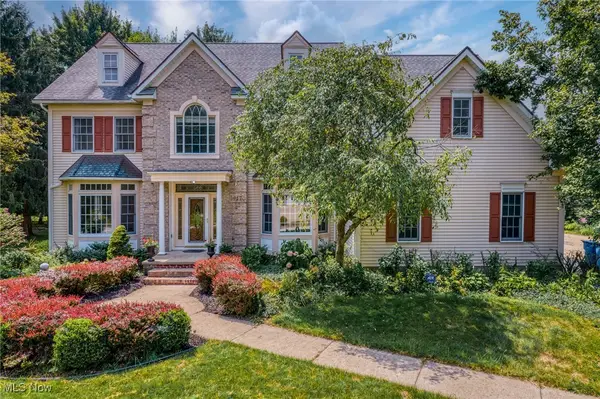 $656,900Active4 beds 5 baths4,065 sq. ft.
$656,900Active4 beds 5 baths4,065 sq. ft.6170 Nicholson Drive, Hudson, OH 44236
MLS# 5144924Listed by: EXP REALTY, LLC.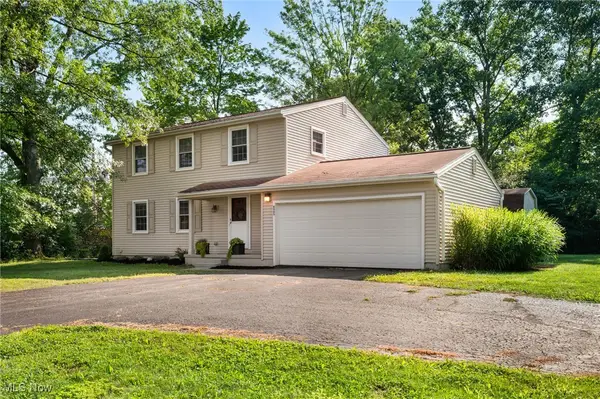 $335,000Pending4 beds 3 baths1,792 sq. ft.
$335,000Pending4 beds 3 baths1,792 sq. ft.6065 Ogilby Drive, Hudson, OH 44236
MLS# 5144299Listed by: EXP REALTY, LLC.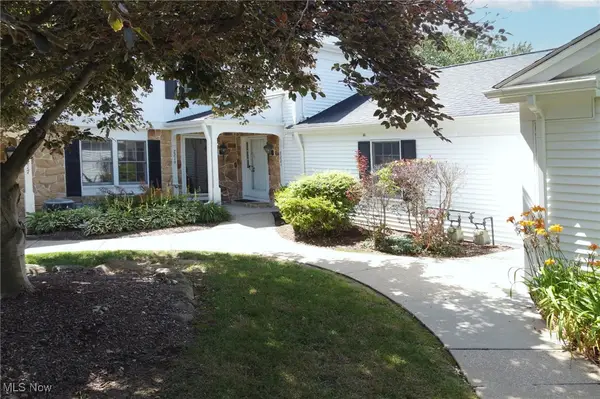 $439,000Active3 beds 3 baths2,970 sq. ft.
$439,000Active3 beds 3 baths2,970 sq. ft.2219 Fairway Boulevard, Hudson, OH 44236
MLS# 5142874Listed by: KELLER WILLIAMS CHERVENIC RLTY $420,000Pending3 beds 3 baths2,032 sq. ft.
$420,000Pending3 beds 3 baths2,032 sq. ft.41 W Case Drive, Hudson, OH 44236
MLS# 5142870Listed by: KELLER WILLIAMS LIVING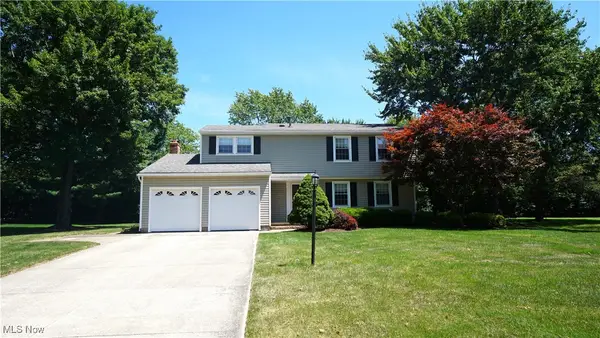 $399,900Pending4 beds 3 baths2,058 sq. ft.
$399,900Pending4 beds 3 baths2,058 sq. ft.5907 Sunset Drive, Hudson, OH 44236
MLS# 5142748Listed by: MOSHOLDER REALTY INC.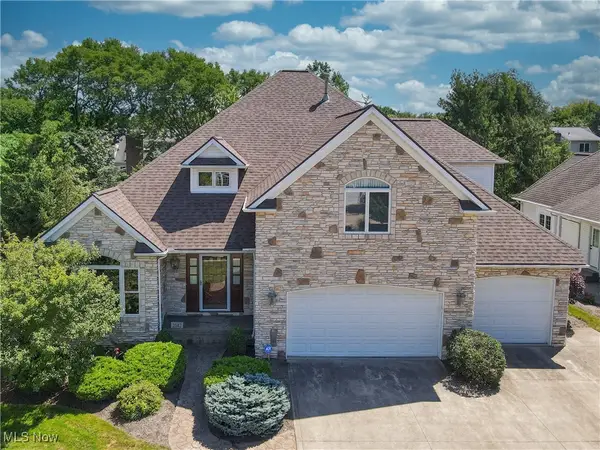 $625,000Active4 beds 5 baths4,836 sq. ft.
$625,000Active4 beds 5 baths4,836 sq. ft.2142 Kirtland Place, Hudson, OH 44236
MLS# 5142405Listed by: EXP REALTY, LLC.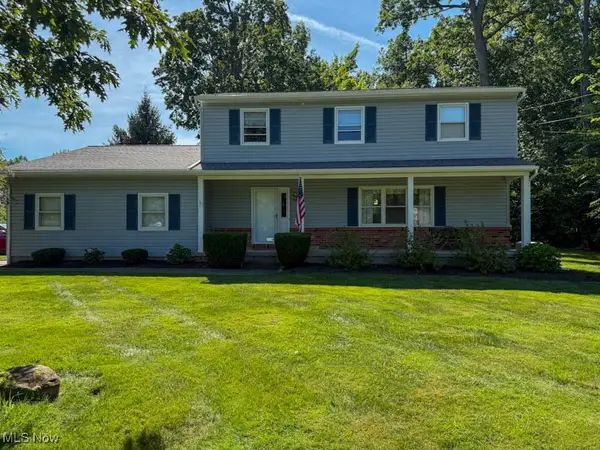 $399,000Pending4 beds 3 baths2,455 sq. ft.
$399,000Pending4 beds 3 baths2,455 sq. ft.7344 Woodyard Road, Hudson, OH 44236
MLS# 5142310Listed by: CENTURY 21 ASA COX HOMES
