10154 Courtney Lane, Kirtland, OH 44094
Local realty services provided by:Better Homes and Gardens Real Estate Central
Listed by:claire jazbec
Office:keller williams greater cleveland northeast
MLS#:5155294
Source:OH_NORMLS
Price summary
- Price:$689,900
- Price per sq. ft.:$233.63
- Monthly HOA dues:$16.67
About this home
Hidden Gem! Welcome home to 10154 Courtney Lane, located in the heart of Kirtland. Step inside the foyer leading to an inviting open floor plan, featuring a dedicated home office, den, and laundry room, all on the first floor. This kitchen is ideal, with a large granite island, ample bar top seating, and dining room that flows easily. The primary bedroom has a walk in closet and large bathroom suite. Three bedrooms are located on the other end of the loft equipped with a full bathroom. The basement has a 12 course ceiling, perfect for a home gym or workshop! The basement is rough plumbed to accommodate a full bathroom. This property features 3.08 acres of private, wooded land and a three car garage! Design the deck of your dreams off of the dining room sliding glass door that can connect down to the walk out basement! A new transferrable Invisible Fence was installed and comes with three collars! Courtney Lane is nestled off of Billings Road, comprising 7 properties.
Contact an agent
Home facts
- Year built:2014
- Listing ID #:5155294
- Added:2 day(s) ago
- Updated:September 14, 2025 at 03:38 PM
Rooms and interior
- Bedrooms:4
- Total bathrooms:3
- Full bathrooms:2
- Half bathrooms:1
- Living area:2,953 sq. ft.
Heating and cooling
- Cooling:Central Air
- Heating:Fireplaces, Forced Air, Gas
Structure and exterior
- Roof:Asphalt, Fiberglass
- Year built:2014
- Building area:2,953 sq. ft.
- Lot area:3.08 Acres
Utilities
- Water:Public
- Sewer:Septic Tank
Finances and disclosures
- Price:$689,900
- Price per sq. ft.:$233.63
- Tax amount:$9,646 (2024)
New listings near 10154 Courtney Lane
- New
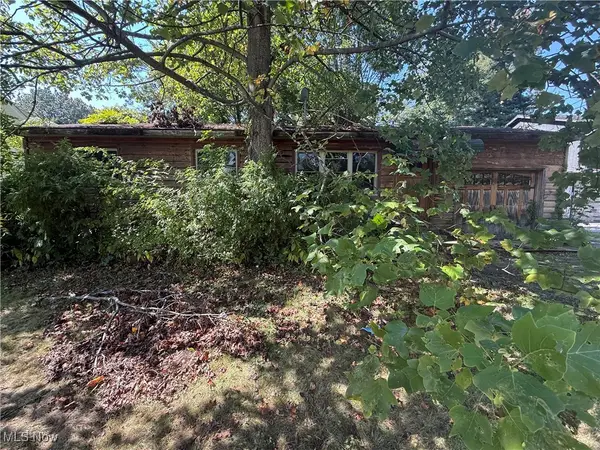 $205,000Active3 beds 1 baths1,248 sq. ft.
$205,000Active3 beds 1 baths1,248 sq. ft.9128 Elm Street, Kirtland, OH 44094
MLS# 5156304Listed by: PLATINUM REAL ESTATE - New
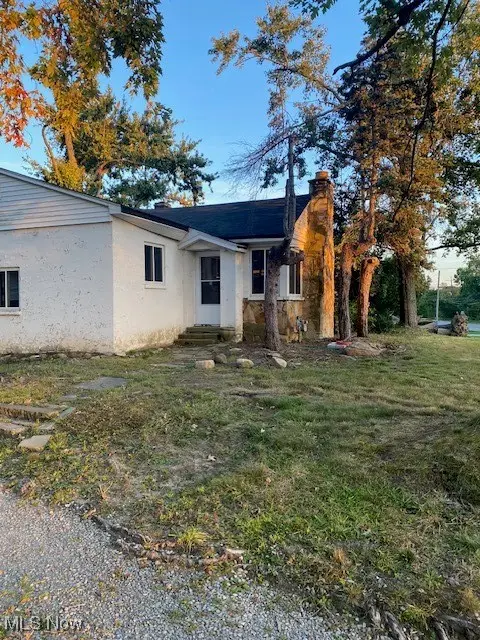 $290,000Active2 beds 1 baths1,183 sq. ft.
$290,000Active2 beds 1 baths1,183 sq. ft.11065 Chillicothe Road, Kirtland, OH 44094
MLS# 5155756Listed by: RE/MAX HOMESOURCE - New
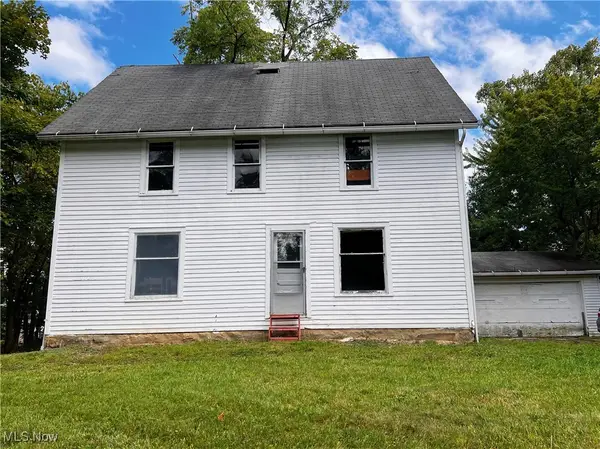 $169,900Active4 beds 1 baths1,600 sq. ft.
$169,900Active4 beds 1 baths1,600 sq. ft.11069 Worrell Road, Kirtland, OH 44094
MLS# 5138305Listed by: KELLER WILLIAMS GREATER METROPOLITAN 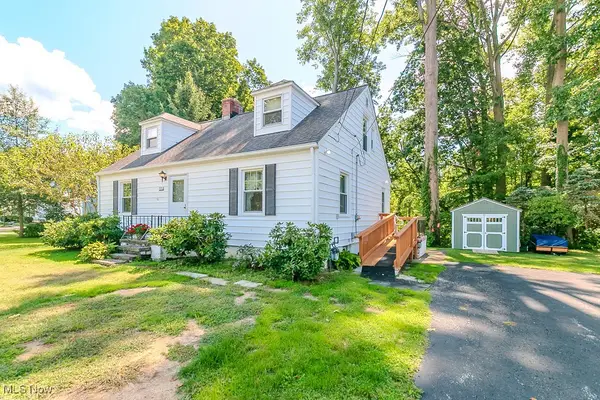 $245,000Pending3 beds 2 baths1,810 sq. ft.
$245,000Pending3 beds 2 baths1,810 sq. ft.7718 Fairview Avenue, Kirtland, OH 44094
MLS# 5153412Listed by: PWG REAL ESTATE, LLC.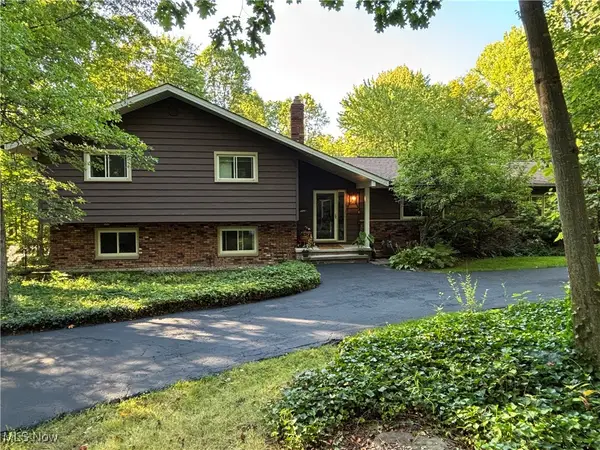 $620,000Active4 beds 4 baths3,689 sq. ft.
$620,000Active4 beds 4 baths3,689 sq. ft.7473 Shadowbrook Drive, Kirtland, OH 44094
MLS# 5153026Listed by: KELLER WILLIAMS GREATER CLEVELAND NORTHEAST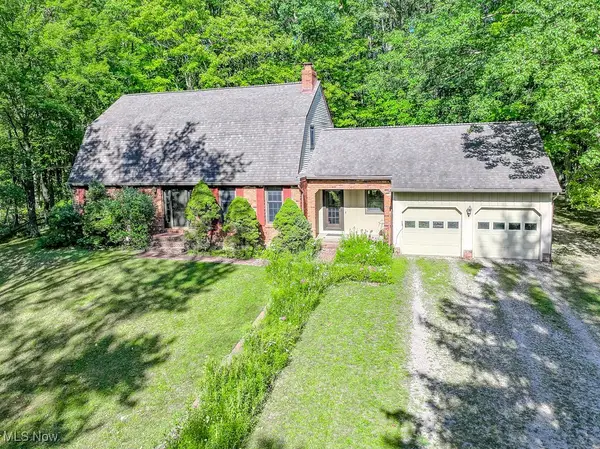 $405,000Pending4 beds 3 baths
$405,000Pending4 beds 3 baths10081 Hobart Road, Kirtland, OH 44094
MLS# 5149710Listed by: KELLER WILLIAMS GREATER METROPOLITAN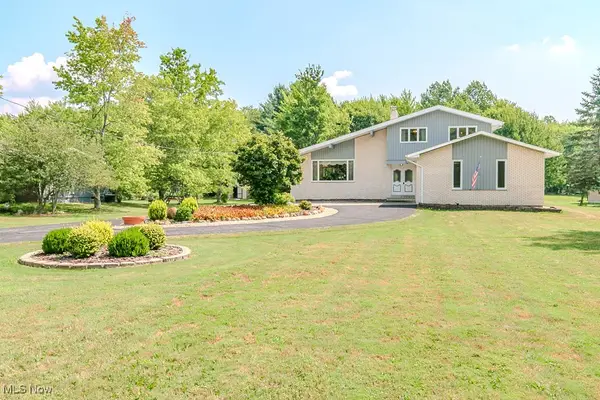 $399,000Pending3 beds 2 baths1,861 sq. ft.
$399,000Pending3 beds 2 baths1,861 sq. ft.10721 Tibbetts Road, Kirtland, OH 44094
MLS# 5149656Listed by: HOMESMART REAL ESTATE MOMENTUM LLC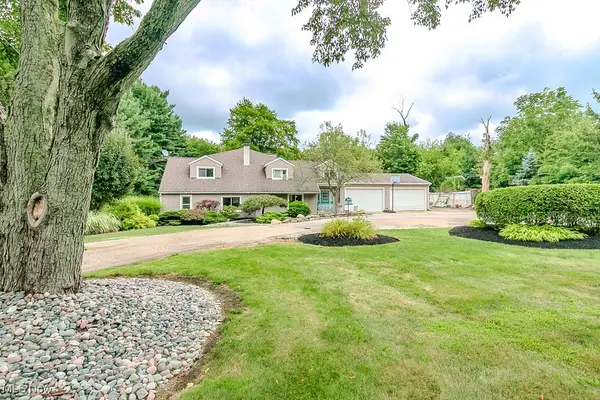 $344,900Active3 beds 2 baths2,745 sq. ft.
$344,900Active3 beds 2 baths2,745 sq. ft.9929 Chillicothe Road, Kirtland, OH 44094
MLS# 5146093Listed by: MCDOWELL HOMES REAL ESTATE SERVICES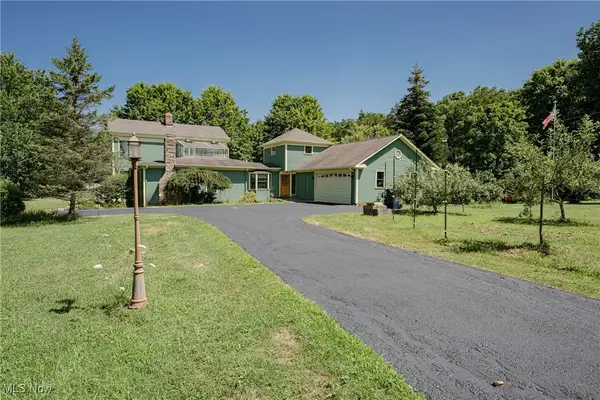 $575,000Active3 beds 3 baths3,536 sq. ft.
$575,000Active3 beds 3 baths3,536 sq. ft.8051 Euclid Chardon Road, Kirtland, OH 44094
MLS# 5143786Listed by: KELLER WILLIAMS GREATER METROPOLITAN
