8051 Euclid Chardon Road, Kirtland, OH 44094
Local realty services provided by:Better Homes and Gardens Real Estate Central
8051 Euclid Chardon Road,Kirtland, OH 44094
$575,000
- 3 Beds
- 3 Baths
- 3,536 sq. ft.
- Single family
- Active
Listed by: terry young
Office: keller williams greater metropolitan
MLS#:5143786
Source:OH_NORMLS
Price summary
- Price:$575,000
- Price per sq. ft.:$162.61
About this home
Welcome to a Rare Blend of Historic Charm that meets Modern Comfort, with Nearly 5 Acres of Scenic Privacy. Tucked away on a peaceful lot, this unique home offers space, flexibility, and timeless character. A long private driveway leads to the new front entrance, opening into a spacious sitting room with a wood-burning stove. The serene family room features a full wall of windows overlooking the backyard and opens to an expansive rear deck; ideal for relaxing or entertaining. The main living area includes a generous living room with custom built-ins and stunning wood flooring, seamlessly connected to the updated kitchen with granite countertops, high-end stainless appliances, rich cabinetry, and a large center island accented with period wainscoting. Flooring details throughout the first floor include curly maple in the kitchen, cherry in the dining room, and white oak elsewhere. Trim, doors, windows, and baseboards are all walnut, with cherry stairs and poplar flooring on the second level. The formal dining room features a fireplace and beautiful wood floors, while the library/office offers built-ins, a fireplace, and optional use as a fourth bedroom. The main-level primary suite includes an ensuite bath, walk-in closet, and private deck wired for a hot tub. A nearby bonus room is perfect as a nursery, guest room, or office, with a half bath and laundry room close by. Upstairs, two additional ample sized bedrooms share a full bath. One bedroom includes a fireplace with attic access; while the other opens to a charming enclosed porch/greenhouse—ideal for plant lovers. Additional features include a full basement under all three sections of the home, a 2.5-car garage with a dog shower and plumbing for a sink, a shed. Outside, enjoy the beauty of a mature apple orchard in the front yard and spacious backyard that’s perfect for gardening, play, entertaining, or simply soaking in the natural surroundings. This is a
rare Kirtland gem— Don’t miss out on this one!
Contact an agent
Home facts
- Year built:1826
- Listing ID #:5143786
- Added:97 day(s) ago
- Updated:November 06, 2025 at 02:05 PM
Rooms and interior
- Bedrooms:3
- Total bathrooms:3
- Full bathrooms:2
- Half bathrooms:1
- Living area:3,536 sq. ft.
Heating and cooling
- Cooling:Central Air
- Heating:Forced Air, Gas
Structure and exterior
- Roof:Asphalt, Shingle
- Year built:1826
- Building area:3,536 sq. ft.
- Lot area:4.95 Acres
Utilities
- Water:Public
- Sewer:Private Sewer, Septic Tank
Finances and disclosures
- Price:$575,000
- Price per sq. ft.:$162.61
- Tax amount:$6,311 (2024)
New listings near 8051 Euclid Chardon Road
 $349,900Pending4 beds 2 baths2,008 sq. ft.
$349,900Pending4 beds 2 baths2,008 sq. ft.8080 Monterey Drive, Kirtland, OH 44094
MLS# 5167585Listed by: KELLER WILLIAMS GREATER CLEVELAND NORTHEAST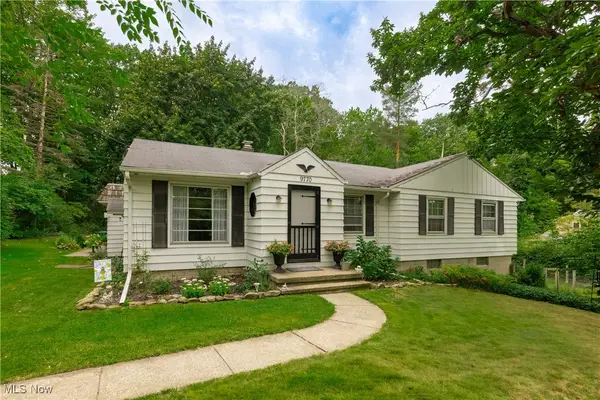 $270,000Active3 beds 1 baths3,457 sq. ft.
$270,000Active3 beds 1 baths3,457 sq. ft.9770 Wrenwood Drive, Kirtland, OH 44094
MLS# 5163819Listed by: EXP REALTY, LLC. $350,000Active5.76 Acres
$350,000Active5.76 Acres10899 Tibbetts Road, Kirtland, OH 44094
MLS# 5160914Listed by: ENGEL & VLKERS DISTINCT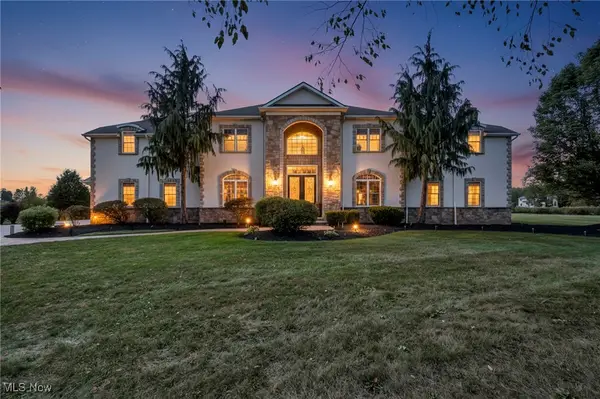 $1,395,000Active5 beds 6 baths7,870 sq. ft.
$1,395,000Active5 beds 6 baths7,870 sq. ft.10640 Bayshire Trail, Kirtland, OH 44094
MLS# 5162910Listed by: CHOSEN REAL ESTATE GROUP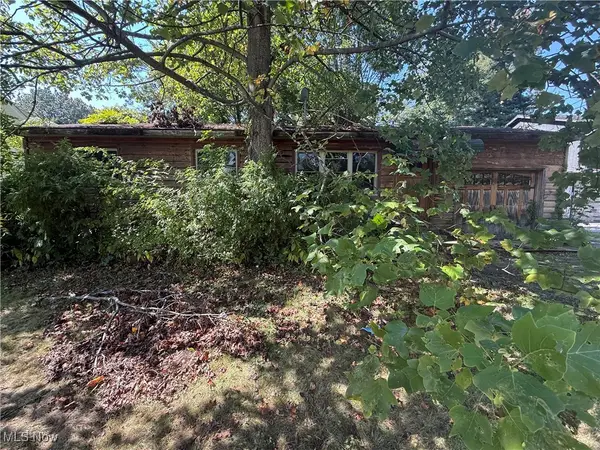 $205,000Active3 beds 1 baths1,248 sq. ft.
$205,000Active3 beds 1 baths1,248 sq. ft.9128 Elm Street, Kirtland, OH 44094
MLS# 5156304Listed by: PLATINUM REAL ESTATE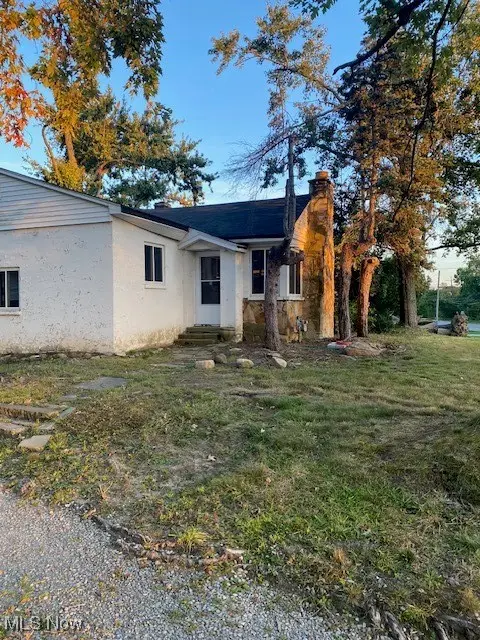 $239,999Active2 beds 1 baths1,183 sq. ft.
$239,999Active2 beds 1 baths1,183 sq. ft.11065 Chillicothe Road, Kirtland, OH 44094
MLS# 5155756Listed by: RE/MAX HOMESOURCE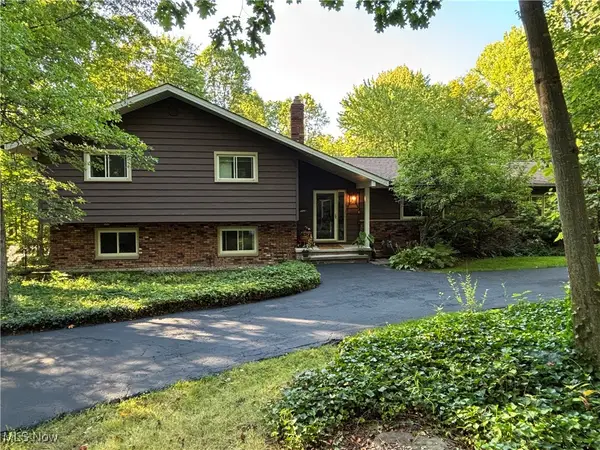 $620,000Pending4 beds 4 baths3,689 sq. ft.
$620,000Pending4 beds 4 baths3,689 sq. ft.7473 Shadowbrook Drive, Kirtland, OH 44094
MLS# 5153026Listed by: KELLER WILLIAMS GREATER CLEVELAND NORTHEAST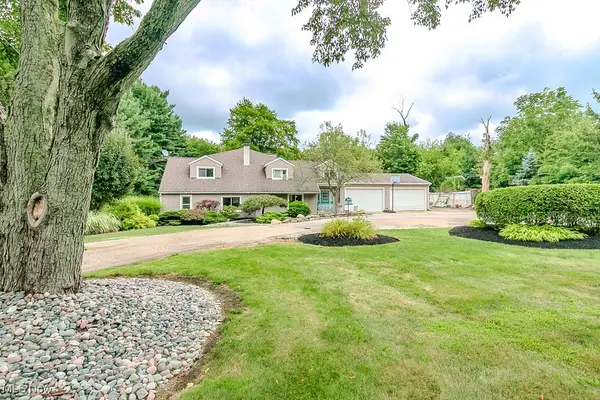 $299,500Pending3 beds 2 baths2,745 sq. ft.
$299,500Pending3 beds 2 baths2,745 sq. ft.9929 Chillicothe Road, Kirtland, OH 44094
MLS# 5146093Listed by: MCDOWELL HOMES REAL ESTATE SERVICES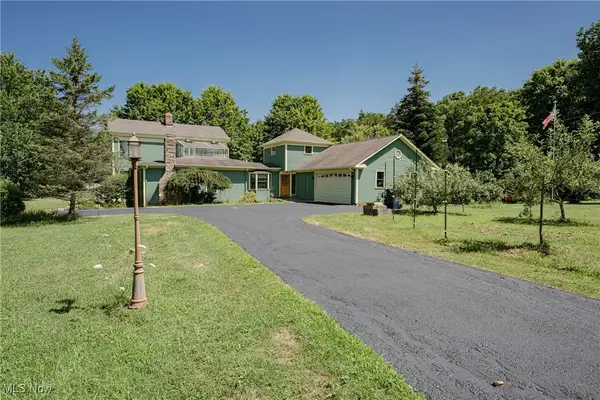 $575,000Active3 beds 3 baths3,536 sq. ft.
$575,000Active3 beds 3 baths3,536 sq. ft.8051 Euclid Chardon Road, Kirtland, OH 44094
MLS# 5143786Listed by: KELLER WILLIAMS GREATER METROPOLITAN $575,000Active4 beds 4 baths5,005 sq. ft.
$575,000Active4 beds 4 baths5,005 sq. ft.8158 Kirtland Chardon Road, Kirtland, OH 44094
MLS# 5142851Listed by: BERKSHIRE HATHAWAY HOMESERVICES PROFESSIONAL REALTY
