7718 Fairview Avenue, Kirtland, OH 44094
Local realty services provided by:Better Homes and Gardens Real Estate Central
Listed by:timothy m mcmahon jr
Office:pwg real estate, llc.
MLS#:5153412
Source:OH_NORMLS
Price summary
- Price:$245,000
- Price per sq. ft.:$135.36
About this home
Welcome to 7718 Fairview Ave., Kirtland—a charming, light-filled Cape Cod set on two parcels totaling just under a half acre in the highly desirable heart of Kirtland. Offering over 1,800 sq. ft. of finished living space with a full walk-out basement, this home blends classic character with a remarkably flexible layout. A large, open living room lined with windows invites abundant natural light and flows effortlessly into a dedicated dining area accented by custom built-ins—perfect for everyday meals and holiday gatherings alike. The first-floor bedroom and full bath provide true convenience for guests, multigenerational living, or a quiet home office. Upstairs, you’ll find two generous bedrooms, including a primary suite with an attached bath, creating a comfortable retreat removed from the main living spaces. The lower level expands the footprint with a ~500 sq. ft. recreation room anchored by a striking stone, wood-burning fireplace, ideal for movie nights, game days, or a play space. An oversized utility/workshop room adds excellent storage and hobby space and opens directly to the backyard via the walk-out, connecting indoor living to a concrete patio and the wide, usable yard. With 3 bedrooms, 2 bathrooms, a sunny and social main floor, and a basement designed for entertaining and everyday practicality, this residence delivers the space and setting so many buyers seek—a tranquil, neighborhood feel just moments from Kirtland’s center. A truly special opportunity to own a versatile home on a rare, near-half-acre parcel in one of Lake County’s most beloved communities—an absolute must-see.
Contact an agent
Home facts
- Year built:1950
- Listing ID #:5153412
- Added:2 day(s) ago
- Updated:September 06, 2025 at 01:42 AM
Rooms and interior
- Bedrooms:3
- Total bathrooms:2
- Full bathrooms:1
- Half bathrooms:1
- Living area:1,810 sq. ft.
Heating and cooling
- Heating:Forced Air, Gas
Structure and exterior
- Roof:Asphalt, Fiberglass
- Year built:1950
- Building area:1,810 sq. ft.
- Lot area:0.46 Acres
Utilities
- Water:Public
- Sewer:Public Sewer
Finances and disclosures
- Price:$245,000
- Price per sq. ft.:$135.36
- Tax amount:$2,702 (2024)
New listings near 7718 Fairview Avenue
- Open Sat, 12 to 2pmNew
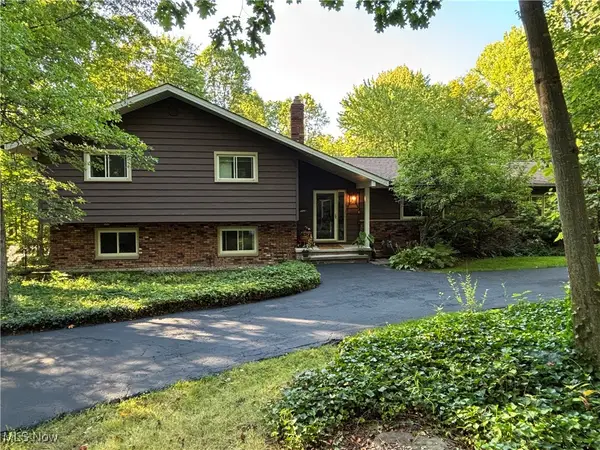 $620,000Active4 beds 4 baths3,689 sq. ft.
$620,000Active4 beds 4 baths3,689 sq. ft.7473 Shadowbrook Drive, Kirtland, OH 44094
MLS# 5153026Listed by: KELLER WILLIAMS GREATER CLEVELAND NORTHEAST 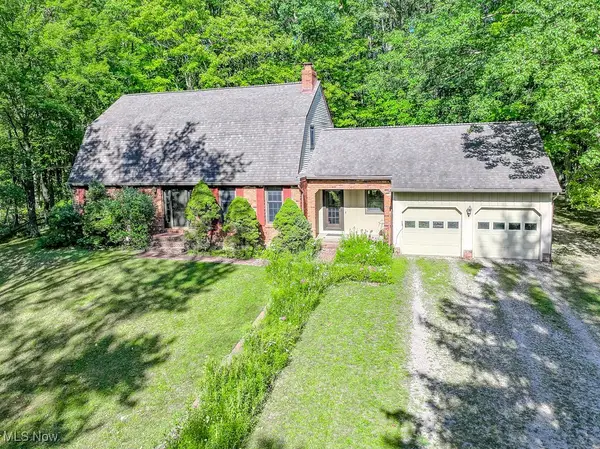 $405,000Pending4 beds 3 baths
$405,000Pending4 beds 3 baths10081 Hobart Road, Kirtland, OH 44094
MLS# 5149710Listed by: KELLER WILLIAMS GREATER METROPOLITAN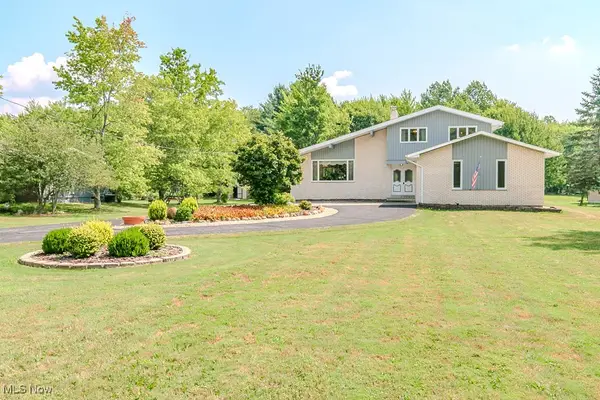 $399,000Pending3 beds 2 baths1,861 sq. ft.
$399,000Pending3 beds 2 baths1,861 sq. ft.10721 Tibbetts Road, Kirtland, OH 44094
MLS# 5149656Listed by: HOMESMART REAL ESTATE MOMENTUM LLC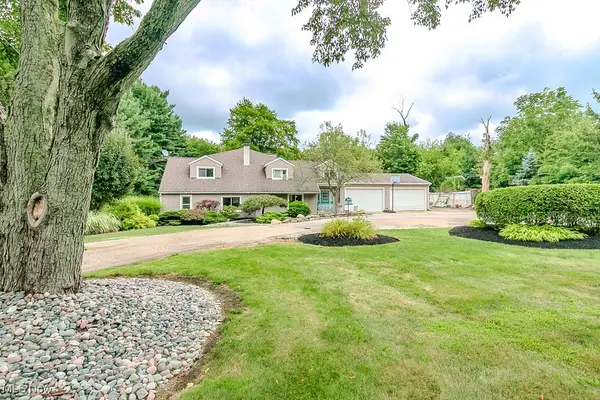 $344,900Active3 beds 2 baths2,745 sq. ft.
$344,900Active3 beds 2 baths2,745 sq. ft.9929 Chillicothe Road, Kirtland, OH 44094
MLS# 5146093Listed by: MCDOWELL HOMES REAL ESTATE SERVICES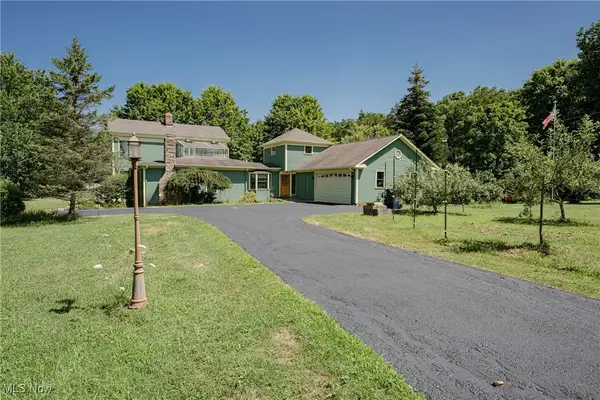 $575,000Active3 beds 3 baths3,536 sq. ft.
$575,000Active3 beds 3 baths3,536 sq. ft.8051 Euclid Chardon Road, Kirtland, OH 44094
MLS# 5143786Listed by: KELLER WILLIAMS GREATER METROPOLITAN $599,900Active4 beds 4 baths5,005 sq. ft.
$599,900Active4 beds 4 baths5,005 sq. ft.8158 Kirtland Chardon Road, Kirtland, OH 44094
MLS# 5142851Listed by: BERKSHIRE HATHAWAY HOMESERVICES PROFESSIONAL REALTY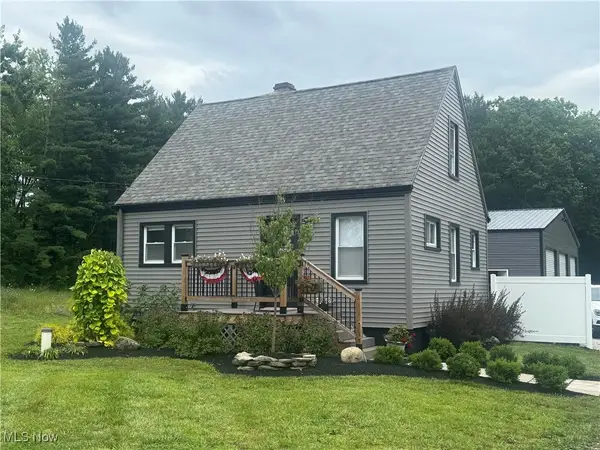 $334,000Pending3 beds 2 baths1,618 sq. ft.
$334,000Pending3 beds 2 baths1,618 sq. ft.11105 Chillicothe Road, Chesterland, OH 44026
MLS# 5142756Listed by: CENTURY 21 PREMIERE PROPERTIES, INC. $265,000Pending5 beds 3 baths2,100 sq. ft.
$265,000Pending5 beds 3 baths2,100 sq. ft.9150 Florence Road, Kirtland, OH 44094
MLS# 5142267Listed by: BERKSHIRE HATHAWAY HOMESERVICES PROFESSIONAL REALTY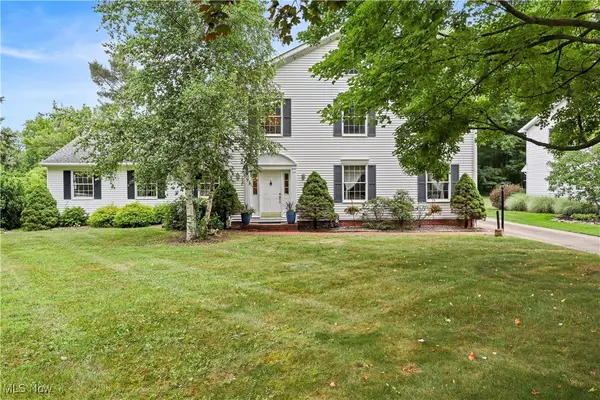 $524,900Pending4 beds 4 baths4,262 sq. ft.
$524,900Pending4 beds 4 baths4,262 sq. ft.8253 Kirtland Chardon Road, Kirtland, OH 44094
MLS# 5141507Listed by: BERKSHIRE HATHAWAY HOMESERVICES PROFESSIONAL REALTY
