7473 Shadowbrook Drive, Kirtland, OH 44094
Local realty services provided by:Better Homes and Gardens Real Estate Central
Listed by:maureen canter
Office:keller williams greater cleveland northeast
MLS#:5153026
Source:OH_NORMLS
Price summary
- Price:$620,000
- Price per sq. ft.:$168.07
About this home
Absolutely gorgeous unique property that sits back from street and gives one the privacy they want. This home has been upgraded, remodeled and meticulously cared for by the present owners. They have thought out each remodel, proactively done upgrades and have done it with care. There is a beautiful master bedroom retreat in the rear of the home that overlooks the backyard and gives outside access to a deck. Carefully crafted built-ins for your desk area or treasures. 2 walk-in closets complete the room. The focal point of the home is the large entryway where you can enter into the sitting area, kitchen and sunroom. It's a wow!!! Imagine sitting in the morning and having the choice of a sunroom or a cozy sitting room for your coffee. The kitchen shines! Gorgeous granite, bright white cabinets and luxury vinyl plank flooring. A few steps down is the family room with fireplace with sliders out to the patio. An area adjacent to the family room is presently being used a dining area but could be a great game room, play area or desk area. A few more steps down brings you to the basement area.....large, workshop area, utilities and a full storage area under the addition. This property does not lack storage area at all!!! The extra bonus to this property is the barn. This building could hold 2 cars, has an upstairs workshop and again tons of storage! The long driveway has 2 parking pads for visitors. You have to see this house to appreciate all the things Mr. and Mrs. Proud Homeowner have done to call it theirs. Fenced backyard, brand new HWT, newly sealed driveway and clean as a whistle. Schedule an appointment today!
Contact an agent
Home facts
- Year built:1973
- Listing ID #:5153026
- Added:59 day(s) ago
- Updated:November 01, 2025 at 07:14 AM
Rooms and interior
- Bedrooms:4
- Total bathrooms:4
- Full bathrooms:3
- Half bathrooms:1
- Living area:3,689 sq. ft.
Heating and cooling
- Cooling:Central Air
- Heating:Forced Air, Gas
Structure and exterior
- Roof:Asphalt
- Year built:1973
- Building area:3,689 sq. ft.
- Lot area:2.34 Acres
Utilities
- Water:Public
- Sewer:Septic Tank
Finances and disclosures
- Price:$620,000
- Price per sq. ft.:$168.07
- Tax amount:$7,434 (2024)
New listings near 7473 Shadowbrook Drive
- Open Sat, 11am to 1pmNew
 $349,900Active4 beds 2 baths2,008 sq. ft.
$349,900Active4 beds 2 baths2,008 sq. ft.8080 Monterey Drive, Kirtland, OH 44094
MLS# 5167585Listed by: KELLER WILLIAMS GREATER CLEVELAND NORTHEAST 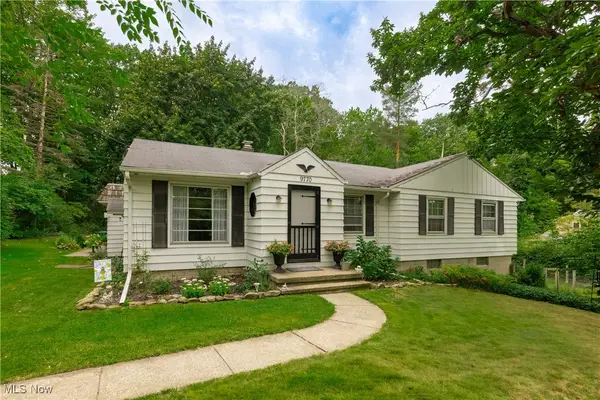 $270,000Active3 beds 1 baths3,457 sq. ft.
$270,000Active3 beds 1 baths3,457 sq. ft.9770 Wrenwood Drive, Kirtland, OH 44094
MLS# 5163819Listed by: EXP REALTY, LLC. $350,000Active5.76 Acres
$350,000Active5.76 Acres10899 Tibbetts Road, Kirtland, OH 44094
MLS# 5160914Listed by: ENGEL & VLKERS DISTINCT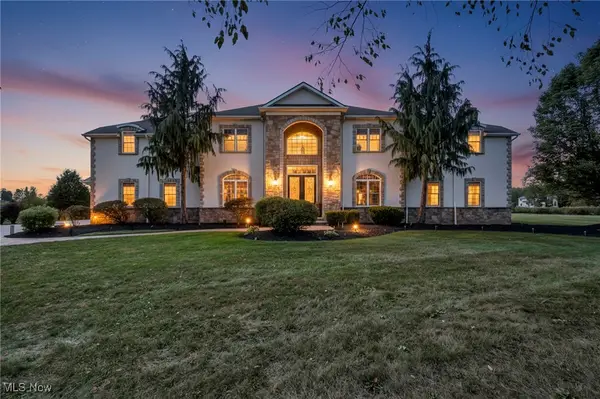 $1,395,000Active5 beds 6 baths7,870 sq. ft.
$1,395,000Active5 beds 6 baths7,870 sq. ft.10640 Bayshire Trail, Kirtland, OH 44094
MLS# 5162910Listed by: CHOSEN REAL ESTATE GROUP $799,900Active5 beds 5 baths6,164 sq. ft.
$799,900Active5 beds 5 baths6,164 sq. ft.9230 Amber Wood Drive, Kirtland, OH 44094
MLS# 5160378Listed by: PUPPY REALTY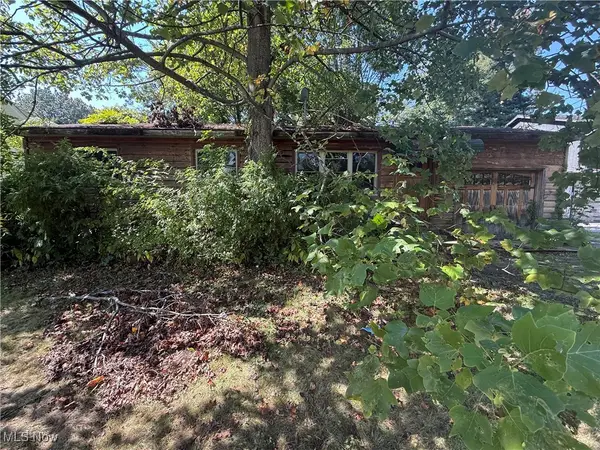 $205,000Active3 beds 1 baths1,248 sq. ft.
$205,000Active3 beds 1 baths1,248 sq. ft.9128 Elm Street, Kirtland, OH 44094
MLS# 5156304Listed by: PLATINUM REAL ESTATE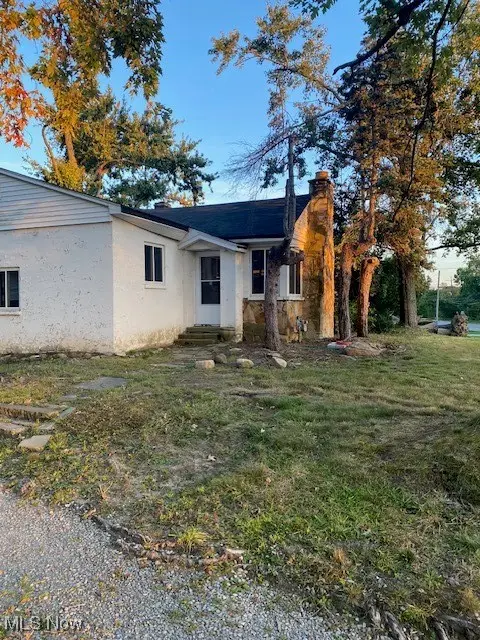 $239,999Active2 beds 1 baths1,183 sq. ft.
$239,999Active2 beds 1 baths1,183 sq. ft.11065 Chillicothe Road, Kirtland, OH 44094
MLS# 5155756Listed by: RE/MAX HOMESOURCE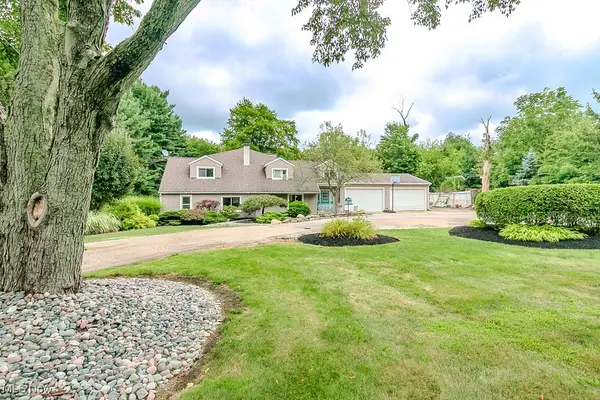 $299,500Pending3 beds 2 baths2,745 sq. ft.
$299,500Pending3 beds 2 baths2,745 sq. ft.9929 Chillicothe Road, Kirtland, OH 44094
MLS# 5146093Listed by: MCDOWELL HOMES REAL ESTATE SERVICES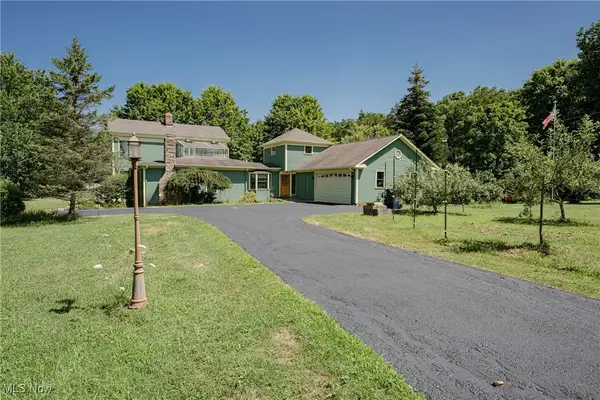 $575,000Active3 beds 3 baths3,536 sq. ft.
$575,000Active3 beds 3 baths3,536 sq. ft.8051 Euclid Chardon Road, Kirtland, OH 44094
MLS# 5143786Listed by: KELLER WILLIAMS GREATER METROPOLITAN
