8158 Kirtland Chardon Road, Kirtland, OH 44094
Local realty services provided by:Better Homes and Gardens Real Estate Central
Upcoming open houses
- Sun, Nov 1611:00 am - 01:00 pm
Listed by: seth b task
Office: berkshire hathaway homeservices professional realty
MLS#:5142851
Source:OH_NORMLS
Price summary
- Price:$549,999
- Price per sq. ft.:$109.89
About this home
Welcome to this exciting four bedroom ranch home with three and a half bathrooms and huge living spaces in beautiful Kirtland! With over 3100 sq ft on the main level and finished full basement, there is plenty of room! The additional 4 bay garage/outbuilding is incredible for the self employed, ideal for housing equipment any trade business, for landscaping equipment, home remodeling or even a car collection! Plenty of additional upstairs space can be finished out as an additional living suite. In the home, the charming front porch opens to the impressive light filled great room with wall to wall carpeting and gas log fireplace with stone accents. French doors open to the cozy family room with a second gas log fireplace and adjoins the well equipped kitchen with newer appliances, granite counters and an abundance of cabinetry. The spacious primary suite, with large sitting area, has two walk-in closets and private bath. Two additional bedrooms share a hall bath, a guest suite has a second hall bath and all bedrooms have ceiling fans and generous closet space. The full basement is ideal for running a home business with its own exterior entrance, multiple office cubicles, a half bathroom and plenty of storage areas. The outbuilding measures 60x48 and has easily accessible second story space. It is insulated, has new exterior paint and siding (2024), includes heat and AC, a half bathroom. The sprawling yard is perfect for outside entertaining and a wonderful water feature provides for peaceful sounds in the summer. This home was owned for 38 years by a master electrician who added every possible electrical safety measure throughout home and outbuilding! This one of a kind home is ready for new owners to take advantage of all this property has to offer!
Contact an agent
Home facts
- Year built:1960
- Listing ID #:5142851
- Added:112 day(s) ago
- Updated:November 15, 2025 at 01:07 AM
Rooms and interior
- Bedrooms:4
- Total bathrooms:4
- Full bathrooms:3
- Half bathrooms:1
- Living area:5,005 sq. ft.
Heating and cooling
- Cooling:Central Air
- Heating:Forced Air
Structure and exterior
- Roof:Asphalt, Fiberglass
- Year built:1960
- Building area:5,005 sq. ft.
- Lot area:1.25 Acres
Utilities
- Water:Public
- Sewer:Septic Tank
Finances and disclosures
- Price:$549,999
- Price per sq. ft.:$109.89
- Tax amount:$6,758 (2024)
New listings near 8158 Kirtland Chardon Road
 $599,000Pending4 beds 3 baths3,610 sq. ft.
$599,000Pending4 beds 3 baths3,610 sq. ft.8066 Pinehurst Drive, Kirtland, OH 44094
MLS# 5168588Listed by: MCDOWELL HOMES REAL ESTATE SERVICES $349,900Pending4 beds 2 baths2,008 sq. ft.
$349,900Pending4 beds 2 baths2,008 sq. ft.8080 Monterey Drive, Kirtland, OH 44094
MLS# 5167585Listed by: KELLER WILLIAMS GREATER CLEVELAND NORTHEAST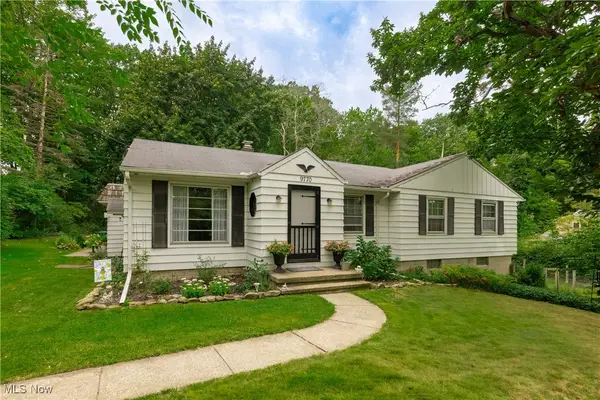 $265,000Active3 beds 1 baths3,457 sq. ft.
$265,000Active3 beds 1 baths3,457 sq. ft.9770 Wrenwood Drive, Kirtland, OH 44094
MLS# 5163819Listed by: EXP REALTY, LLC. $350,000Active5.76 Acres
$350,000Active5.76 Acres10899 Tibbetts Road, Kirtland, OH 44094
MLS# 5160914Listed by: ENGEL & VLKERS DISTINCT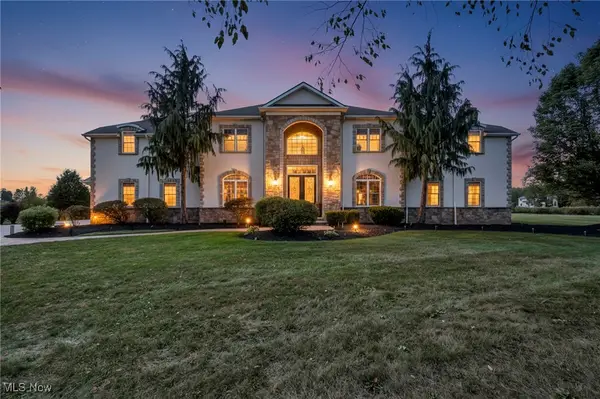 $1,395,000Active5 beds 6 baths7,870 sq. ft.
$1,395,000Active5 beds 6 baths7,870 sq. ft.10640 Bayshire Trail, Kirtland, OH 44094
MLS# 5162910Listed by: CHOSEN REAL ESTATE GROUP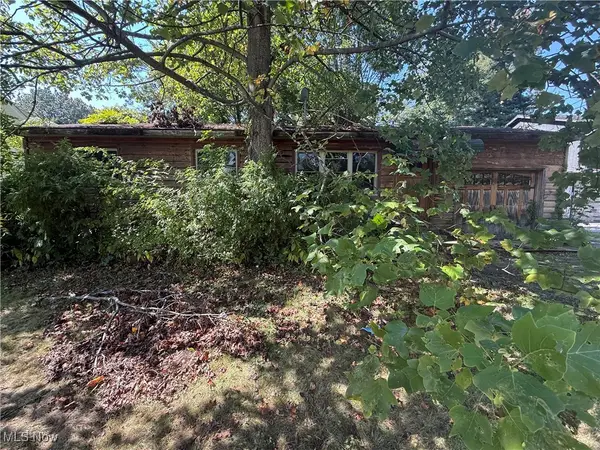 $205,000Active3 beds 1 baths1,248 sq. ft.
$205,000Active3 beds 1 baths1,248 sq. ft.9128 Elm Street, Kirtland, OH 44094
MLS# 5156304Listed by: PLATINUM REAL ESTATE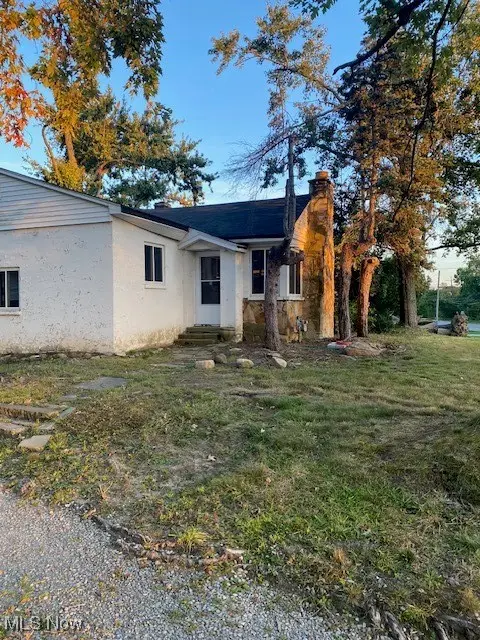 $239,999Active2 beds 1 baths1,183 sq. ft.
$239,999Active2 beds 1 baths1,183 sq. ft.11065 Chillicothe Road, Kirtland, OH 44094
MLS# 5155756Listed by: RE/MAX HOMESOURCE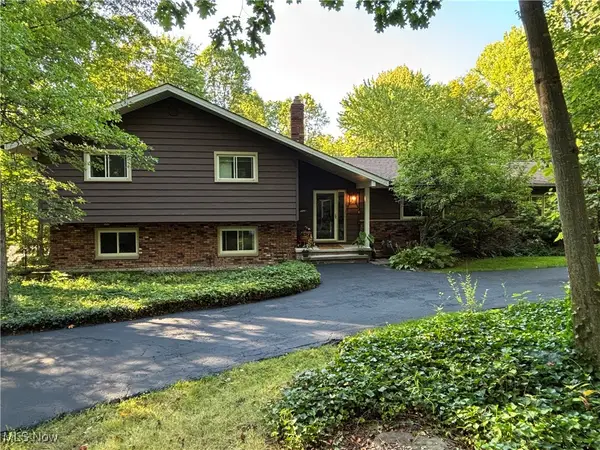 $620,000Pending4 beds 4 baths3,689 sq. ft.
$620,000Pending4 beds 4 baths3,689 sq. ft.7473 Shadowbrook Drive, Kirtland, OH 44094
MLS# 5153026Listed by: KELLER WILLIAMS GREATER CLEVELAND NORTHEAST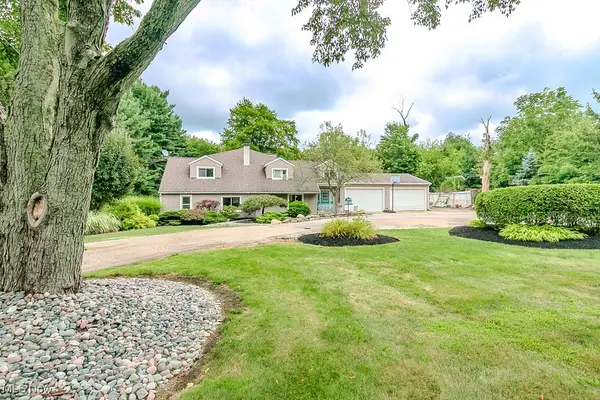 $299,500Pending3 beds 2 baths2,745 sq. ft.
$299,500Pending3 beds 2 baths2,745 sq. ft.9929 Chillicothe Road, Kirtland, OH 44094
MLS# 5146093Listed by: MCDOWELL HOMES REAL ESTATE SERVICES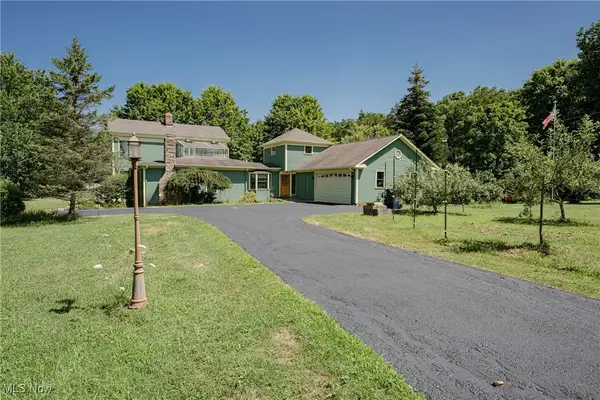 $575,000Active3 beds 3 baths3,536 sq. ft.
$575,000Active3 beds 3 baths3,536 sq. ft.8051 Euclid Chardon Road, Kirtland, OH 44094
MLS# 5143786Listed by: KELLER WILLIAMS GREATER METROPOLITAN
