7841 State Ne Street, Louisville, OH 44641
Local realty services provided by:Better Homes and Gardens Real Estate Central
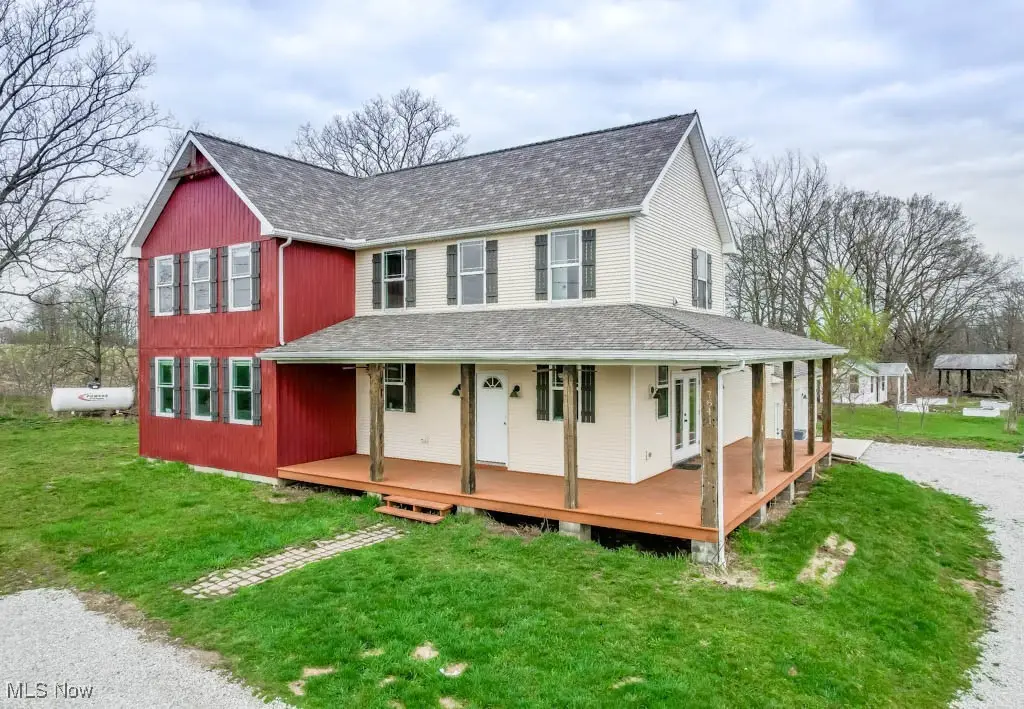
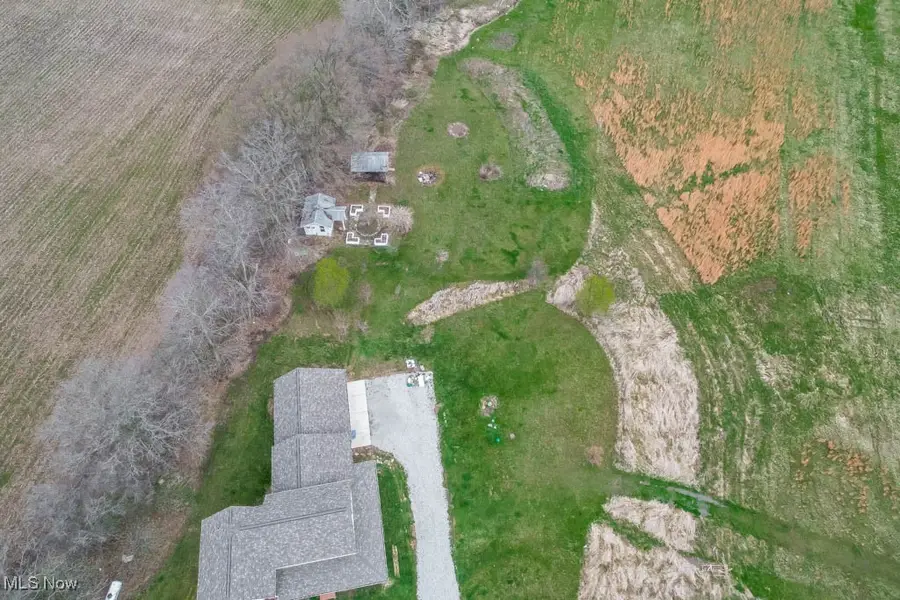

Listed by:jose medina
Office:keller williams legacy group realty
MLS#:5140111
Source:OH_NORMLS
Price summary
- Price:$459,900
- Price per sq. ft.:$166.57
About this home
This spacious farmhouse on 2 acres in Marlington Schools has so much to offer! A welcoming wraparound porch invites you inside to a bright and airy kitchen with stainless steel appliances, open shelving, a center island, and a beamed dining area with French doors leading to the covered porch. You’ll love the convenience of the nearby mudroom that connects to the oversized two car attached garage, plumbed for radiant in-floor heat and ready for your workshop setup with 220 and 240 electric. The main floor includes two bedrooms, including a relaxing master suite with a private bath featuring a tiled shower, double sink vanity, and separate commode room. The other bedroom is a Jr suite, perfect for guests with its own half bath. Upstairs, you’ll find a cozy living room, two more nicely sized bedrooms, a stylish full bath, and a 2nd floor laundry room. The partially finished basement gives you even more room to enjoy, with two bonus rooms with electric in floor radiant heating and a home office ready to suit your needs. Outside, the peaceful 2 acre lot is perfect for a hobby farm, complete with a shed, pavilion, and raised garden beds that are ready for your green thumb. With zoned heating and cooling, Mohawk luxury vinyl flooring, and a garage made for projects, this is a special place you don’t want to miss. Schedule your visit today!
Contact an agent
Home facts
- Year built:2013
- Listing Id #:5140111
- Added:91 day(s) ago
- Updated:August 15, 2025 at 02:21 PM
Rooms and interior
- Bedrooms:4
- Total bathrooms:3
- Full bathrooms:2
- Half bathrooms:1
- Living area:2,761 sq. ft.
Heating and cooling
- Cooling:Central Air
- Heating:Propane
Structure and exterior
- Roof:Asphalt, Fiberglass
- Year built:2013
- Building area:2,761 sq. ft.
- Lot area:2 Acres
Utilities
- Water:Well
- Sewer:Septic Tank
Finances and disclosures
- Price:$459,900
- Price per sq. ft.:$166.57
- Tax amount:$4,679 (2024)
New listings near 7841 State Ne Street
- New
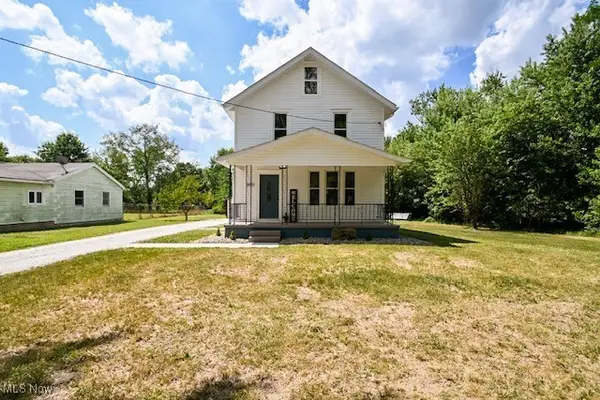 $219,900Active3 beds 2 baths1,288 sq. ft.
$219,900Active3 beds 2 baths1,288 sq. ft.4241 Addison Avenue, Louisville, OH 44641
MLS# 5147942Listed by: HAYES REALTY - New
 $399,900Active3 beds 2 baths2,105 sq. ft.
$399,900Active3 beds 2 baths2,105 sq. ft.1175 Sturbridge Drive, Louisville, OH 44641
MLS# 5145391Listed by: KELLER WILLIAMS LEGACY GROUP REALTY - New
 $276,439Active3 beds 3 baths1,645 sq. ft.
$276,439Active3 beds 3 baths1,645 sq. ft.411 Honeycrisp Ne Drive, Louisville, OH 44641
MLS# 5146689Listed by: KELLER WILLIAMS CITYWIDE - New
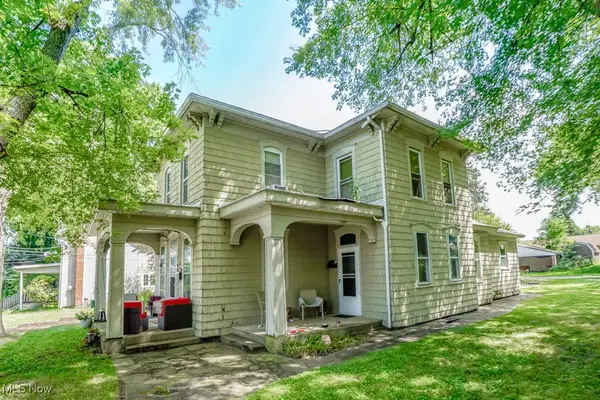 $185,000Active5 beds 3 baths2,404 sq. ft.
$185,000Active5 beds 3 baths2,404 sq. ft.412 N Mill Street, Louisville, OH 44641
MLS# 5146269Listed by: KELLER WILLIAMS LEGACY GROUP REALTY 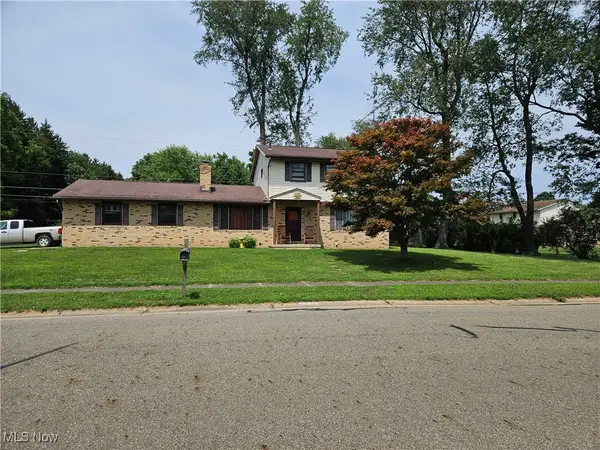 $215,000Pending3 beds 3 baths1,536 sq. ft.
$215,000Pending3 beds 3 baths1,536 sq. ft.1025 Joseph Street, Louisville, OH 44641
MLS# 5145482Listed by: CUTLER REAL ESTATE- New
 $370,660Active4 beds 2 baths1,762 sq. ft.
$370,660Active4 beds 2 baths1,762 sq. ft.2975 Mcintosh Ne Drive, Louisville, OH 44641
MLS# 5145678Listed by: KELLER WILLIAMS CITYWIDE  $269,900Active3 beds 2 baths1,698 sq. ft.
$269,900Active3 beds 2 baths1,698 sq. ft.5155 Peach Street, Louisville, OH 44641
MLS# 5144592Listed by: CARLETON REALTY, LLC.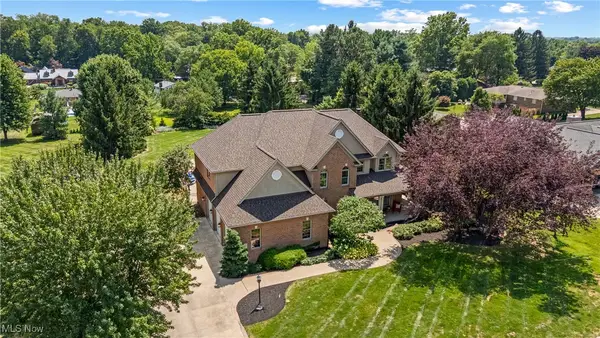 $699,000Pending4 beds 3 baths4,092 sq. ft.
$699,000Pending4 beds 3 baths4,092 sq. ft.1718 Cedar Street, Louisville, OH 44641
MLS# 5143442Listed by: CEDAR ONE REALTY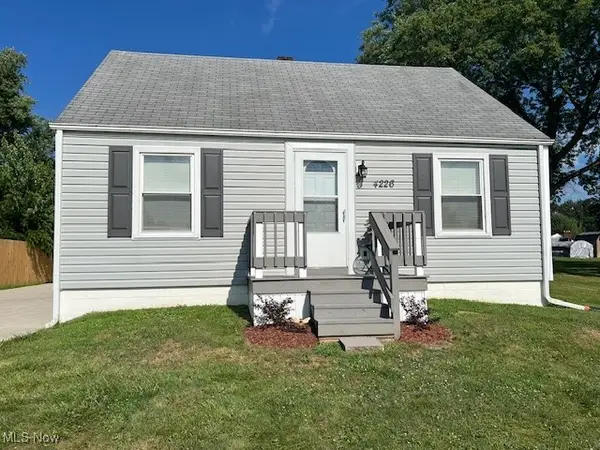 $205,000Active3 beds 1 baths
$205,000Active3 beds 1 baths4226 Fargo Ne Avenue, Louisville, OH 44641
MLS# 5144570Listed by: CUTLER REAL ESTATE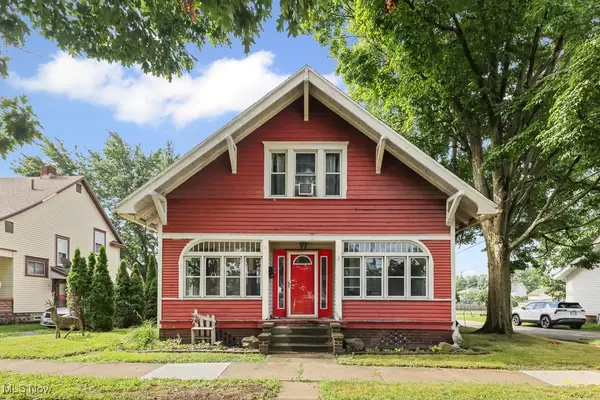 $145,000Active4 beds 2 baths1,714 sq. ft.
$145,000Active4 beds 2 baths1,714 sq. ft.204 E Broad Street, Louisville, OH 44641
MLS# 5143608Listed by: RE/MAX EDGE REALTY
