9306 Beech Street, Louisville, OH 44641
Local realty services provided by:Better Homes and Gardens Real Estate Central
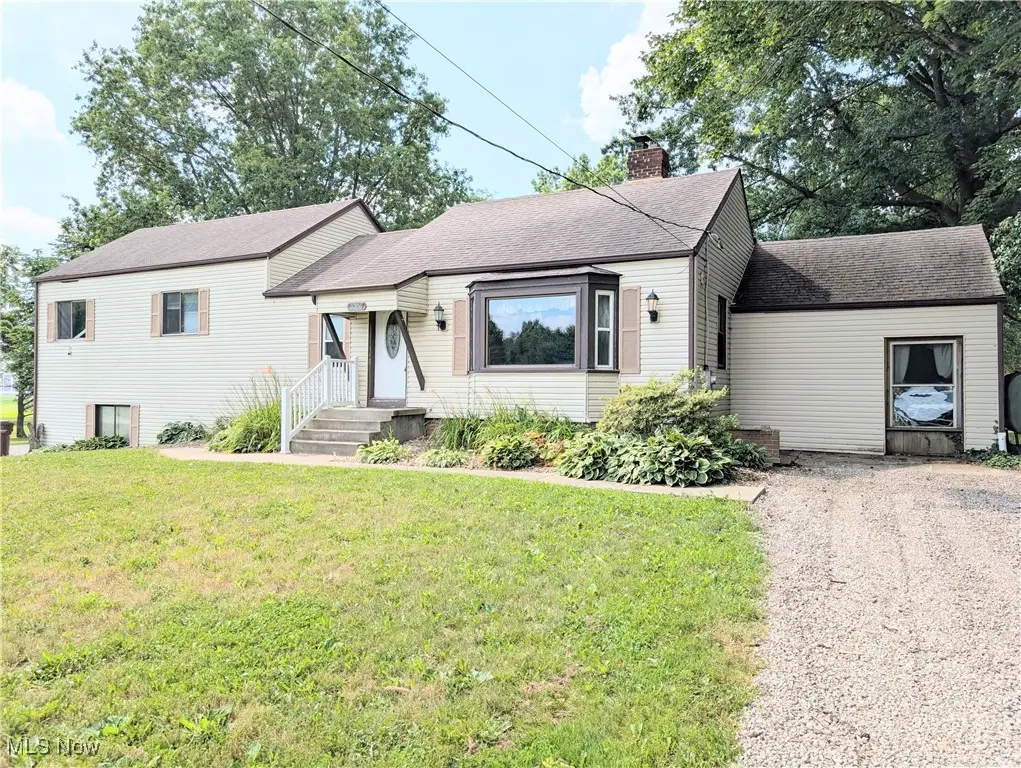

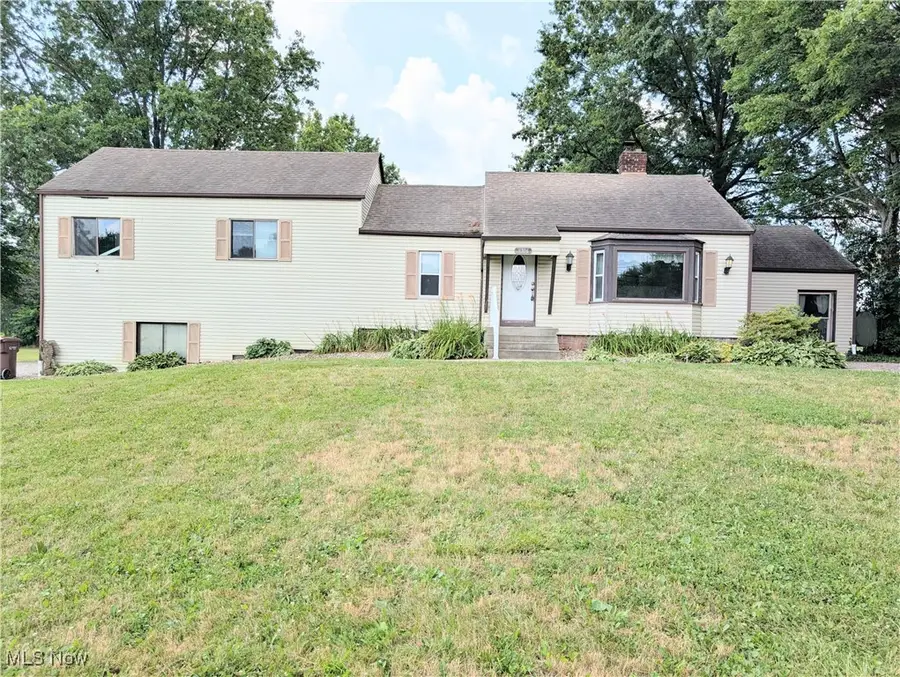
Listed by:lisa a lingenhoel
Office:keller williams chervenic rlty
MLS#:5138214
Source:OH_NORMLS
Price summary
- Price:$224,900
- Price per sq. ft.:$100.22
About this home
Discover the charm of country living with the convenience of modern updates in this beautifully unique home nestled on nearly 2 acres of peaceful land. Thoughtfully designed with an open and inviting floor plan, this home offers both functionality and character in a serene setting. Step inside to find a spacious, fully applianced kitchen featuring granite countertops, abundant cabinet space, and a seamless flow to the outdoors. Sliding glass doors lead directly to the expansive backyard, making it perfect for entertaining, summer grilling, or simply enjoying the open air and natural surroundings. The kitchen opens into a warm and welcoming great room, highlighted by a cozy fireplace and large windows that bring in natural light and views of the property. It’s the perfect gathering spot for family and friends or a quiet evening in. Upstairs, you'll find four generously sized bedrooms, including a stunning master suite that offers a peaceful retreat. The master bedroom features its own private deck — ideal for sipping your morning coffee or winding down at the end of the day while taking in the quiet beauty of the countryside. One of the standout features of this property is the massive garage, perfect for car enthusiasts, hobbyists, or anyone in need of serious storage. Whether you're looking to store vehicles, boats, recreational equipment, or set up a workshop, this space offers the room and flexibility to do it all — and still have space left over. Outside, the nearly 2-acre lot provides endless opportunities for gardening, recreation, or just relaxing and embracing the space and privacy that come with country living. Whether you're looking to expand, settle down, or just get away from it all, this home offers the space, style, and setting to make it all possible. Don’t miss this rare opportunity to own a truly special home with land, charm, and modern comfort all in one!
Contact an agent
Home facts
- Year built:1965
- Listing Id #:5138214
- Added:34 day(s) ago
- Updated:August 15, 2025 at 07:13 AM
Rooms and interior
- Bedrooms:4
- Total bathrooms:2
- Full bathrooms:2
- Living area:2,244 sq. ft.
Heating and cooling
- Cooling:Central Air
- Heating:Baseboard, Electric, Forced Air, Oil
Structure and exterior
- Roof:Asphalt, Fiberglass
- Year built:1965
- Building area:2,244 sq. ft.
- Lot area:1.92 Acres
Utilities
- Water:Well
- Sewer:Septic Tank
Finances and disclosures
- Price:$224,900
- Price per sq. ft.:$100.22
- Tax amount:$3,166 (2024)
New listings near 9306 Beech Street
- New
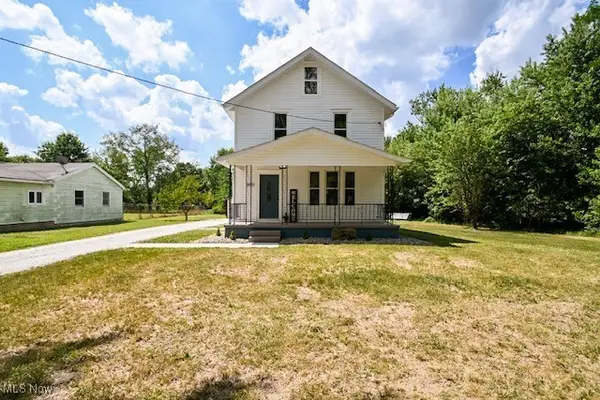 $219,900Active3 beds 2 baths1,288 sq. ft.
$219,900Active3 beds 2 baths1,288 sq. ft.4241 Addison Avenue, Louisville, OH 44641
MLS# 5147942Listed by: HAYES REALTY - New
 $399,900Active3 beds 2 baths2,105 sq. ft.
$399,900Active3 beds 2 baths2,105 sq. ft.1175 Sturbridge Drive, Louisville, OH 44641
MLS# 5145391Listed by: KELLER WILLIAMS LEGACY GROUP REALTY - New
 $276,439Active3 beds 3 baths1,645 sq. ft.
$276,439Active3 beds 3 baths1,645 sq. ft.411 Honeycrisp Ne Drive, Louisville, OH 44641
MLS# 5146689Listed by: KELLER WILLIAMS CITYWIDE - New
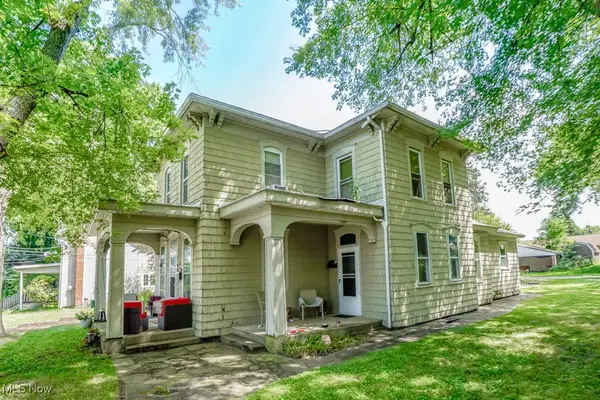 $185,000Active5 beds 3 baths2,404 sq. ft.
$185,000Active5 beds 3 baths2,404 sq. ft.412 N Mill Street, Louisville, OH 44641
MLS# 5146269Listed by: KELLER WILLIAMS LEGACY GROUP REALTY 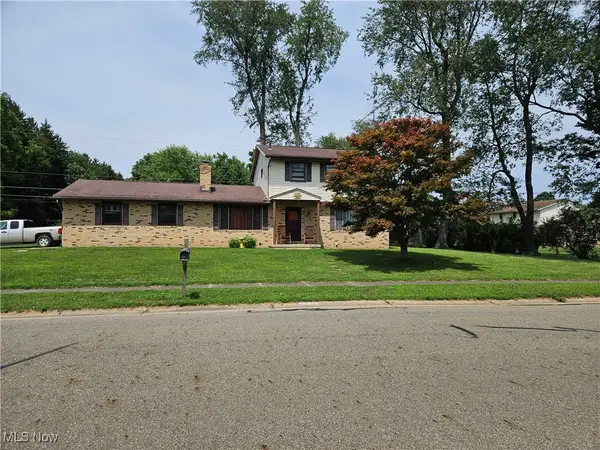 $215,000Pending3 beds 3 baths1,536 sq. ft.
$215,000Pending3 beds 3 baths1,536 sq. ft.1025 Joseph Street, Louisville, OH 44641
MLS# 5145482Listed by: CUTLER REAL ESTATE- New
 $370,660Active4 beds 2 baths1,762 sq. ft.
$370,660Active4 beds 2 baths1,762 sq. ft.2975 Mcintosh Ne Drive, Louisville, OH 44641
MLS# 5145678Listed by: KELLER WILLIAMS CITYWIDE  $269,900Active3 beds 2 baths1,698 sq. ft.
$269,900Active3 beds 2 baths1,698 sq. ft.5155 Peach Street, Louisville, OH 44641
MLS# 5144592Listed by: CARLETON REALTY, LLC.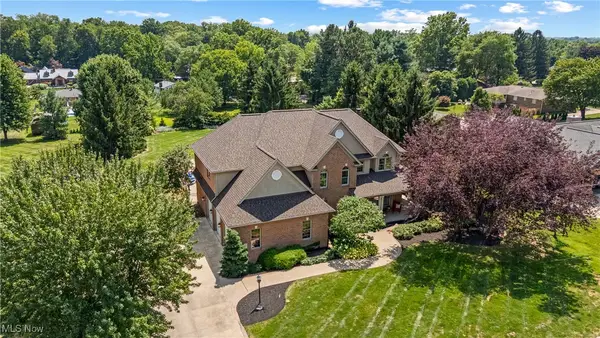 $699,000Pending4 beds 3 baths4,092 sq. ft.
$699,000Pending4 beds 3 baths4,092 sq. ft.1718 Cedar Street, Louisville, OH 44641
MLS# 5143442Listed by: CEDAR ONE REALTY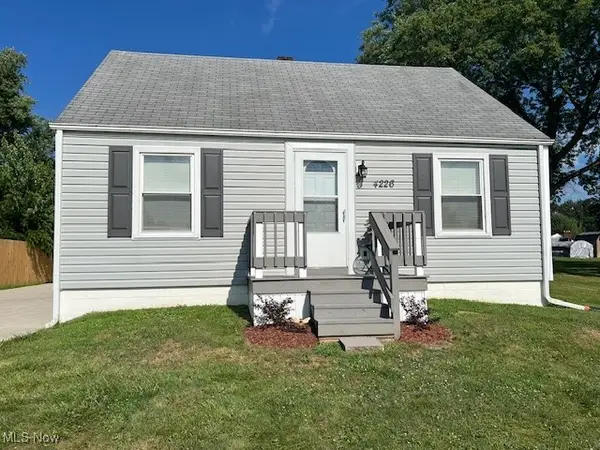 $205,000Active3 beds 1 baths
$205,000Active3 beds 1 baths4226 Fargo Ne Avenue, Louisville, OH 44641
MLS# 5144570Listed by: CUTLER REAL ESTATE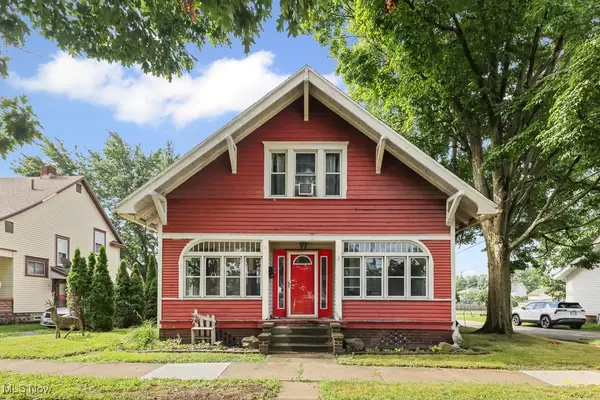 $145,000Active4 beds 2 baths1,714 sq. ft.
$145,000Active4 beds 2 baths1,714 sq. ft.204 E Broad Street, Louisville, OH 44641
MLS# 5143608Listed by: RE/MAX EDGE REALTY
