4620 Pioneer Trail, Mantua, OH 44255
Local realty services provided by:Better Homes and Gardens Real Estate Central
Listed by: virginia troyer, william bays
Office: re/max pathway
MLS#:5094417
Source:OH_NORMLS
Price summary
- Price:$849,900
- Price per sq. ft.:$302.89
About this home
Welcome to Mantua's hottest new listing! This property has over 8 acres, a 4bed/3bath home, and a 4800 sq ft building- all developed in 2022. Inside the home you'll find an open concept layout. Through the front door is a beautiful open staircase leading upstairs, to the left is a private office or playroom(could be used as a 5th bedroom) with a closet and plenty of windows to lighten the space. In the kitchen there are black stainless steel appliances, a large walk in pantry, and an island to pull it all together. The cabinetry is all white with black pulls, topped with dark charcoal countertops. The dinning room flows into the living room making the space welcoming and warm. The sliding glass doors lead out to a large concreted patio area, half of it covered by an arched roof with wooden ceilings and outdoor lighting, perfect for those warm summer nights to come. Walkway leading to the front door has a concreted sitting area. The attached two car garage has plenty of space for storage and an area for shoes and jackets. The full basement is ready to be finished and add additional sq footage to the home. The yard was freshly planted in the spring of 2024. In the woods there is a food plot for hunters, this property really does have it all! The 4 bay shop has its own driveway and is currently being rented out to help offset some of the home costs. If interested in just the shop, or home this is a possibility with the right offer. Schedule an appointment to see all this immaculate home has to offer!
Contact an agent
Home facts
- Year built:2022
- Listing ID #:5094417
- Added:285 day(s) ago
- Updated:November 11, 2025 at 03:22 PM
Rooms and interior
- Bedrooms:4
- Total bathrooms:3
- Full bathrooms:2
- Half bathrooms:1
- Living area:2,806 sq. ft.
Heating and cooling
- Cooling:Central Air
- Heating:Forced Air, Gas
Structure and exterior
- Roof:Asphalt, Shingle
- Year built:2022
- Building area:2,806 sq. ft.
- Lot area:8.2 Acres
Utilities
- Water:Well
- Sewer:Septic Tank
Finances and disclosures
- Price:$849,900
- Price per sq. ft.:$302.89
- Tax amount:$5,983 (2023)
New listings near 4620 Pioneer Trail
- New
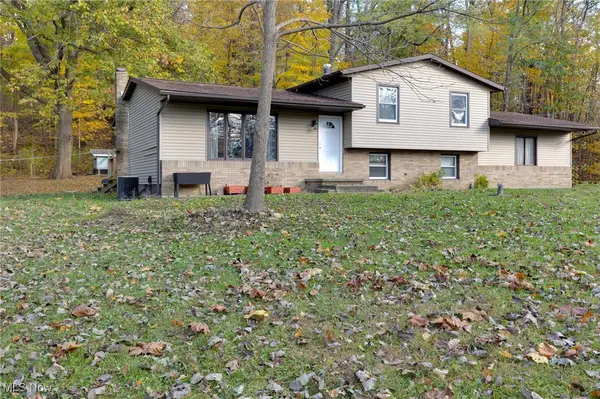 $399,000Active3 beds 2 baths1,828 sq. ft.
$399,000Active3 beds 2 baths1,828 sq. ft.9416 Keiffer Road, Mantua, OH 44255
MLS# 5160363Listed by: COLDWELL BANKER SCHMIDT REALTY - New
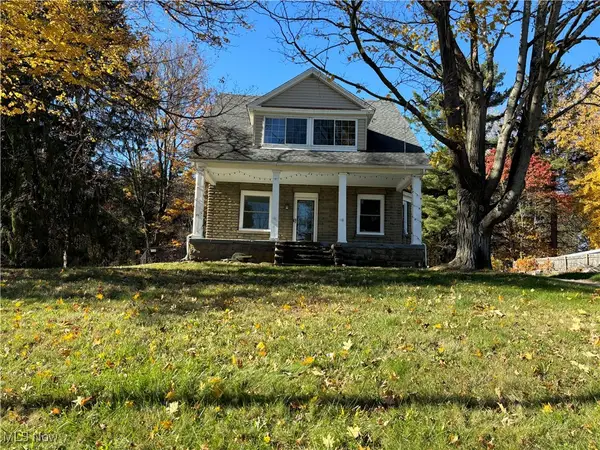 $285,000Active4 beds 2 baths1,744 sq. ft.
$285,000Active4 beds 2 baths1,744 sq. ft.11131 State Route 44, Mantua, OH 44255
MLS# 5169636Listed by: HOMESMART REAL ESTATE MOMENTUM LLC 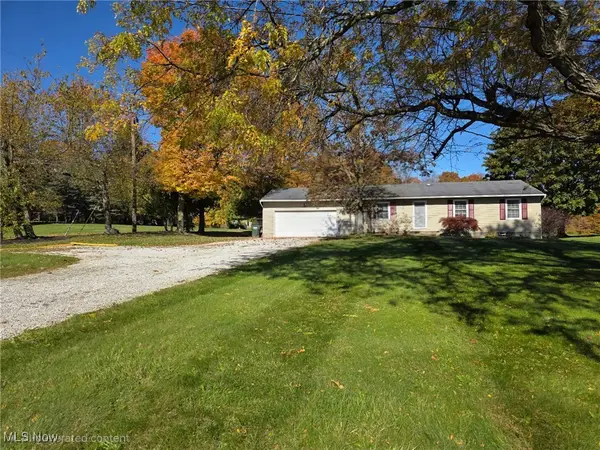 $289,900Pending2 beds 1 baths1,144 sq. ft.
$289,900Pending2 beds 1 baths1,144 sq. ft.4791 Pioneer Trail, Mantua, OH 44255
MLS# 5167515Listed by: CENTURY 21 GOLDFIRE REALTY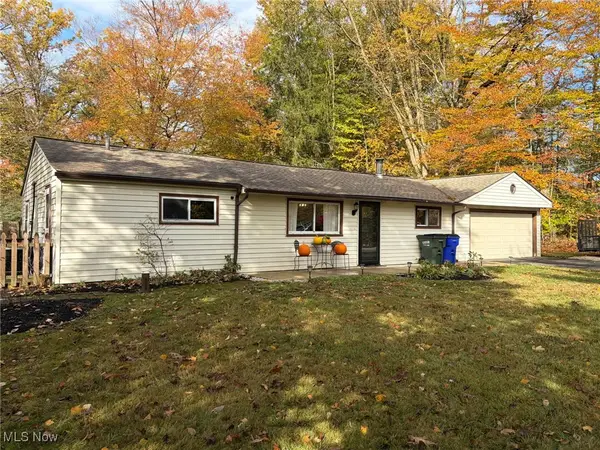 $180,000Active3 beds 1 baths1,144 sq. ft.
$180,000Active3 beds 1 baths1,144 sq. ft.12845 Vincent Drive, Mantua, OH 44255
MLS# 5167570Listed by: CENTURY 21 HOMESTAR $279,000Pending3 beds 2 baths1,608 sq. ft.
$279,000Pending3 beds 2 baths1,608 sq. ft.5494 Streeter Road, Mantua, OH 44255
MLS# 5165530Listed by: RE/MAX CROSSROADS PROPERTIES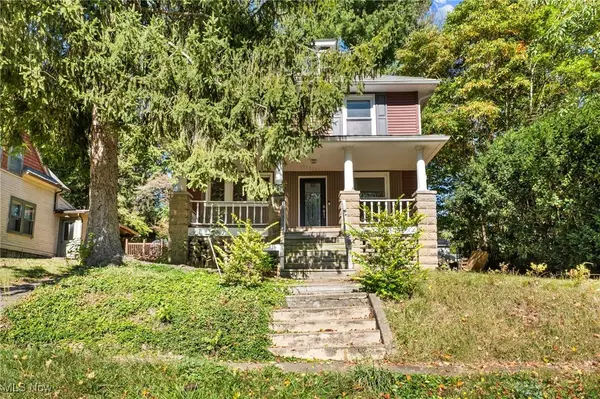 $149,900Pending3 beds 2 baths1,362 sq. ft.
$149,900Pending3 beds 2 baths1,362 sq. ft.4563 Franklin Street, Mantua, OH 44255
MLS# 5164891Listed by: HIGH POINT REAL ESTATE GROUP $259,900Pending4 beds 2 baths1,934 sq. ft.
$259,900Pending4 beds 2 baths1,934 sq. ft.4708 Woodford Street, Mantua, OH 44255
MLS# 5162882Listed by: PATHWAY REAL ESTATE $424,900Active3 beds 3 baths2,220 sq. ft.
$424,900Active3 beds 3 baths2,220 sq. ft.3444 Winchell, Mantua, OH 44255
MLS# 5163154Listed by: ACTION REALTY CO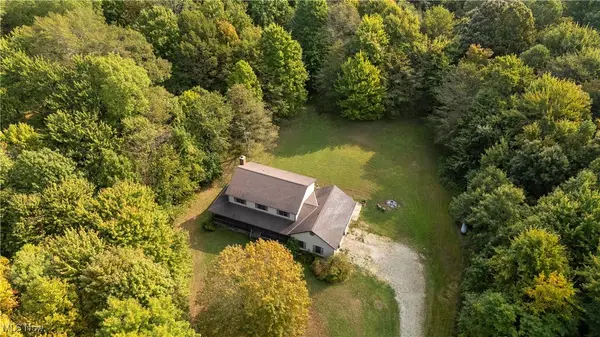 $550,000Active5 beds 3 baths2,312 sq. ft.
$550,000Active5 beds 3 baths2,312 sq. ft.11470 Bowen Road, Mantua, OH 44255
MLS# 5158756Listed by: PLATINUM REAL ESTATE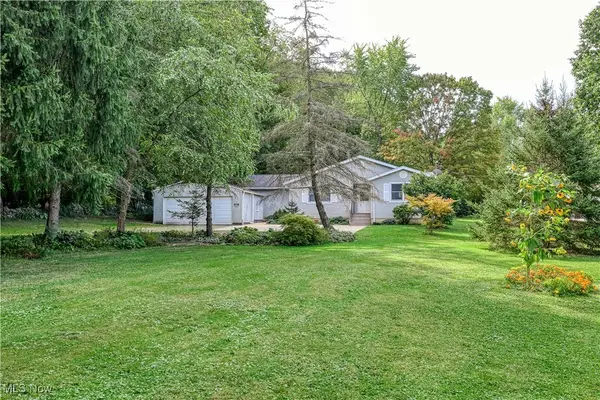 $310,000Active4 beds 3 baths2,525 sq. ft.
$310,000Active4 beds 3 baths2,525 sq. ft.4364 Pioneer Trail, Mantua, OH 44255
MLS# 5155949Listed by: BERKSHIRE HATHAWAY HOMESERVICES STOUFFER REALTY
