7073 Brandywine Drive, Mentor, OH 44060
Local realty services provided by:Better Homes and Gardens Real Estate Central
Listed by:kristina n dugas
Office:keller williams living
MLS#:5152997
Source:OH_NORMLS
Price summary
- Price:$290,000
- Price per sq. ft.:$185.42
- Monthly HOA dues:$22.92
About this home
Welcome to this beautifully maintained 3 bedroom, 2 full bath ranch in the sought-after Wayside Lakes community of Mentor, offering one-floor living at its finest. Step inside to a spacious and inviting entryway that opens into a large living and dining area, perfect for entertaining guests, relaxing by the fireplace, or enjoying family meals. The open layout flows seamlessly into the kitchen and first-floor laundry for everyday convenience. One of the highlights of this home is the expansive sunroom with screened/glass windows, ideal as a playroom, additional living space, mudroom, or a quiet retreat. From here, you'll have easy access to both the backyard and the fenced side yard. This home features 3 generously sized bedrooms and 2 full bathrooms, providing plenty of comfort and functionality. Conveniently located near shops, restaurants, entertainment and more. Recent updates include a new driveway (2025), Pergo laminate flooring in the living room, dining room and all three bedrooms (2025), vinyl plank flooring in the kitchen (2023), and a new furnace and A/C (2022). Truly move-in ready, this ranch offers the perfect blend of charm, updates, and convenience. Don't miss your chance to call this one home, schedule your showing today!
Contact an agent
Home facts
- Year built:1980
- Listing ID #:5152997
- Added:1 day(s) ago
- Updated:September 13, 2025 at 08:36 PM
Rooms and interior
- Bedrooms:3
- Total bathrooms:2
- Full bathrooms:2
- Living area:1,564 sq. ft.
Heating and cooling
- Cooling:Central Air
- Heating:Forced Air, Gas
Structure and exterior
- Roof:Asphalt, Fiberglass
- Year built:1980
- Building area:1,564 sq. ft.
- Lot area:0.24 Acres
Utilities
- Water:Public
- Sewer:Public Sewer
Finances and disclosures
- Price:$290,000
- Price per sq. ft.:$185.42
- Tax amount:$3,436 (2024)
New listings near 7073 Brandywine Drive
- New
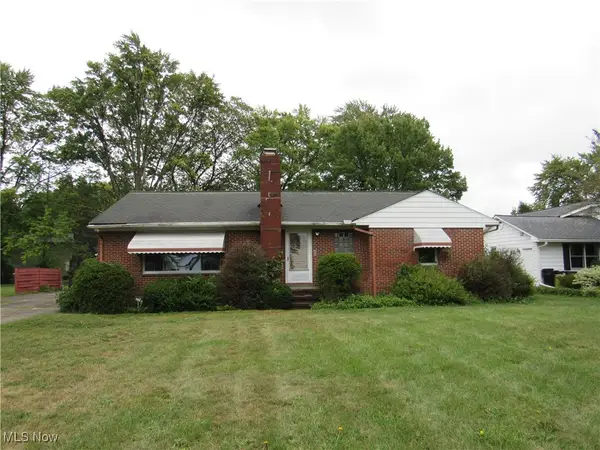 $188,000Active3 beds 2 baths1,870 sq. ft.
$188,000Active3 beds 2 baths1,870 sq. ft.7599 Acacia Avenue, Mentor, OH 44060
MLS# 5156534Listed by: CENTURY 21 HOMESTAR - New
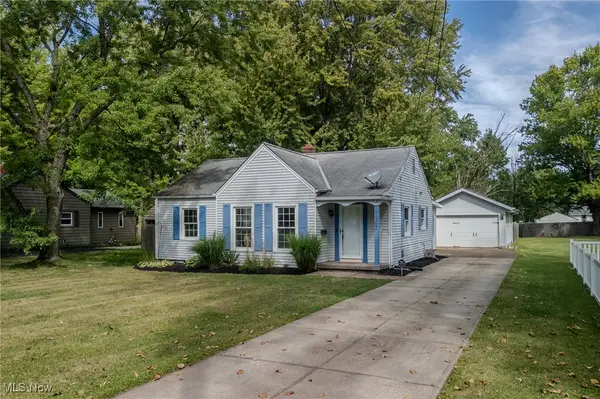 $224,900Active3 beds 2 baths
$224,900Active3 beds 2 baths9007 Edgehill Road, Mentor, OH 44060
MLS# 5156439Listed by: MCDOWELL HOMES REAL ESTATE SERVICES - New
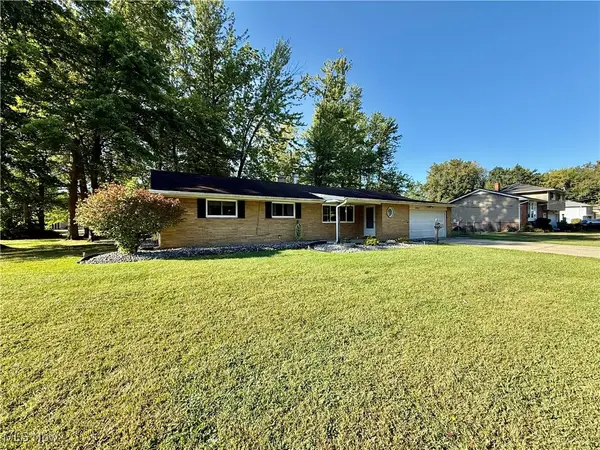 $275,000Active3 beds 3 baths1,708 sq. ft.
$275,000Active3 beds 3 baths1,708 sq. ft.8042 Howell Drive, Mentor, OH 44060
MLS# 5154952Listed by: MCDOWELL HOMES REAL ESTATE SERVICES - New
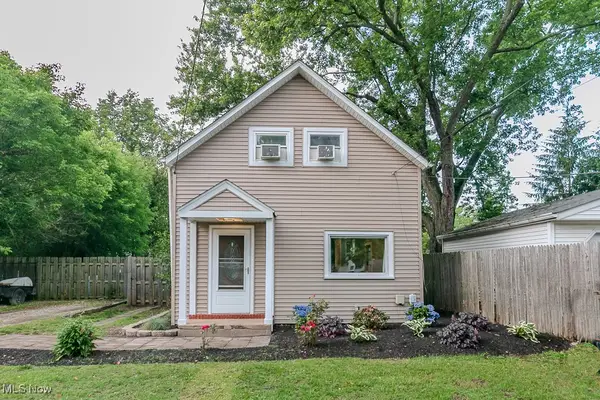 $159,900Active3 beds 1 baths1,152 sq. ft.
$159,900Active3 beds 1 baths1,152 sq. ft.7568 Center Street, Mentor, OH 44060
MLS# 5153466Listed by: PLATINUM REAL ESTATE - Open Sat, 1 to 3pmNew
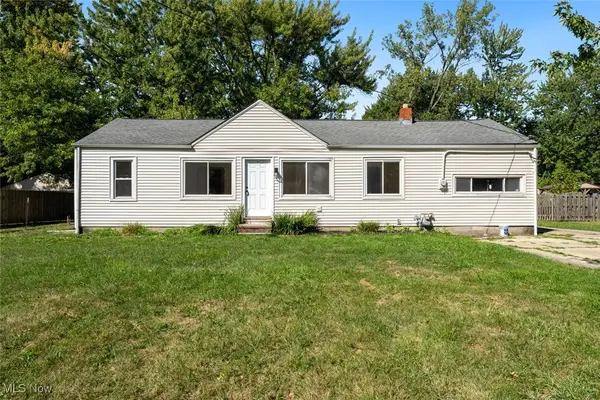 $279,000Active3 beds 2 baths1,272 sq. ft.
$279,000Active3 beds 2 baths1,272 sq. ft.7407 Hawk Avenue, Mentor, OH 44060
MLS# 5156016Listed by: KELLER WILLIAMS CITYWIDE - New
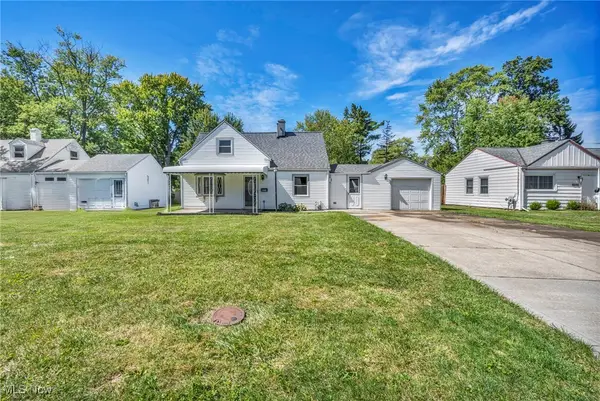 $209,000Active3 beds 1 baths1,236 sq. ft.
$209,000Active3 beds 1 baths1,236 sq. ft.4854 Marigold Road, Mentor, OH 44060
MLS# 5155450Listed by: OHIO BROKER DIRECT - Open Sat, 12 to 1:30pmNew
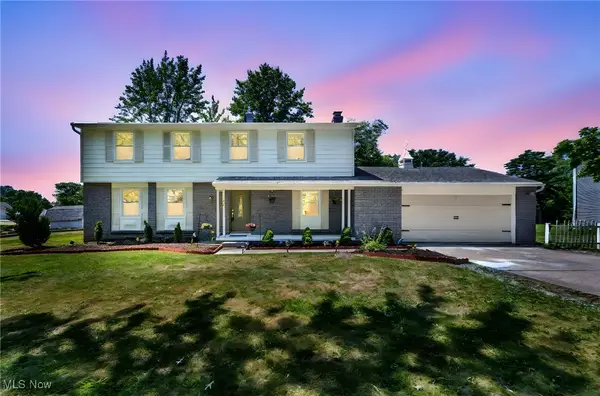 $339,900Active4 beds 3 baths2,600 sq. ft.
$339,900Active4 beds 3 baths2,600 sq. ft.6672 Reynolds Road, Mentor, OH 44060
MLS# 5156118Listed by: EXP REALTY, LLC. - New
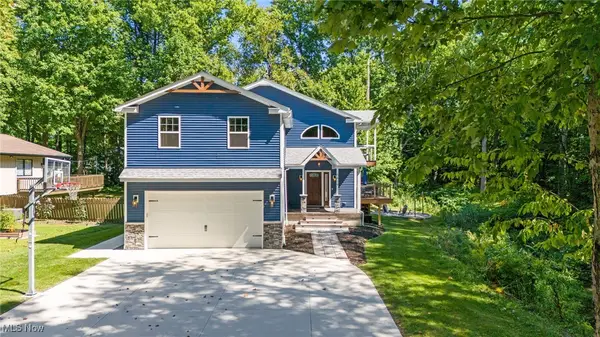 $630,000Active3 beds 4 baths4,430 sq. ft.
$630,000Active3 beds 4 baths4,430 sq. ft.5419 Lorrey Place, Mentor, OH 44060
MLS# 5150315Listed by: PLATINUM REAL ESTATE - New
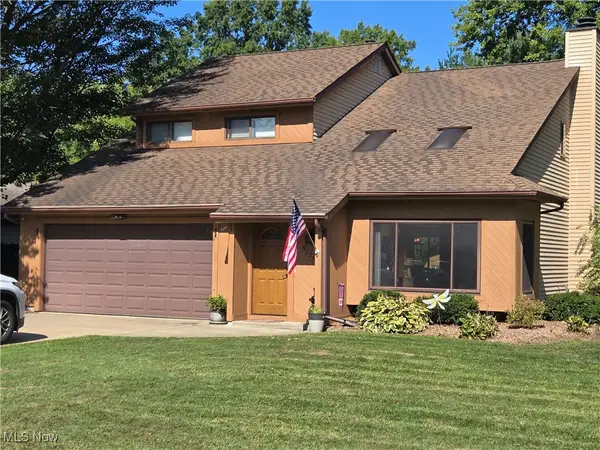 $305,000Active3 beds 3 baths1,698 sq. ft.
$305,000Active3 beds 3 baths1,698 sq. ft.9205 Pekin Court, Mentor, OH 44060
MLS# 5155991Listed by: HOMESMART REAL ESTATE MOMENTUM LLC
