26716 Chapel Hill Drive, North Olmsted, OH 44070
Local realty services provided by:Better Homes and Gardens Real Estate Central
26716 Chapel Hill Drive,North Olmsted, OH 44070
$342,500
- 3 Beds
- 2 Baths
- 2,499 sq. ft.
- Single family
- Active
Listed by: ed huck, susan patton
Office: keller williams citywide
MLS#:5166939
Source:OH_NORMLS
Price summary
- Price:$342,500
- Price per sq. ft.:$137.05
- Monthly HOA dues:$20.83
About this home
Prepare to be moved! This beautifully maintained home offers 3 bedrooms, 2 full bathrooms, and 2,499 sq. ft. of comfortable living in a peaceful community. The home features great curb appeal with classic brick accents, light siding, rich brown vertical siding, mature landscaping, and a spacious driveway leading to an attached two-car garage. Step inside to an inviting living area with a vaulted ceiling, exposed wooden beam, and large windows that fill the space with natural light. Hardwood floors extend through the living and dining areas, creating a warm and cohesive feel. The kitchen includes wood cabinetry, black appliances, and a window over the sink with a view of the trees. The lower level offers a comfortable family room with a wood-burning fireplace and double glass doors providing a seamless access to the backyard. And just off the family rooms is another full bath and a spacious bonus room great for a playroom, home office or living space. The primary bedroom suite includes hardwood floors, ample closet space and lots of natural light. Two additional rooms offer flexibility for bedrooms, an office, or hobby space. The modern full bath completes the second floor. The partially finished basement adds extra functionality with room for a gym, recreation area, or storage along with a large utility room. Step outside to a welcoming backyard with a concrete patio with a view of mature trees, and a storage shed perfect for outdoor dining or enjoying the peaceful setting. Residents also enjoy access to a playground and a community pool. Conveniently located near highways, the airport, and downtown, this home offers the perfect blend of comfort, convenience, and charm.
Don’t miss your chance to make this beautiful North Olmsted home yours!
Contact an agent
Home facts
- Year built:1969
- Listing ID #:5166939
- Added:1 day(s) ago
- Updated:November 15, 2025 at 04:12 PM
Rooms and interior
- Bedrooms:3
- Total bathrooms:2
- Full bathrooms:2
- Living area:2,499 sq. ft.
Heating and cooling
- Cooling:Central Air
- Heating:Forced Air, Gas
Structure and exterior
- Roof:Asphalt, Fiberglass
- Year built:1969
- Building area:2,499 sq. ft.
- Lot area:0.25 Acres
Utilities
- Water:Public
- Sewer:Public Sewer
Finances and disclosures
- Price:$342,500
- Price per sq. ft.:$137.05
- Tax amount:$6,430 (2024)
New listings near 26716 Chapel Hill Drive
- New
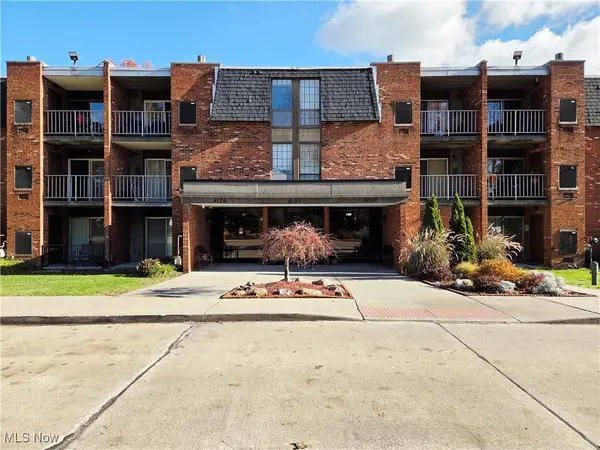 $149,900Active2 beds 2 baths1,099 sq. ft.
$149,900Active2 beds 2 baths1,099 sq. ft.4187 Columbia Road #126, North Olmsted, OH 44070
MLS# 5170878Listed by: CENTURY 21 DEANNA REALTY - New
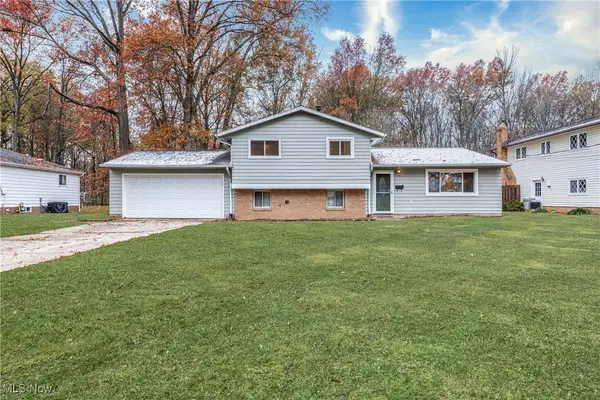 $335,000Active4 beds 3 baths2,184 sq. ft.
$335,000Active4 beds 3 baths2,184 sq. ft.6752 Cypress Drive, North Olmsted, OH 44070
MLS# 5171399Listed by: REAL OF OHIO - New
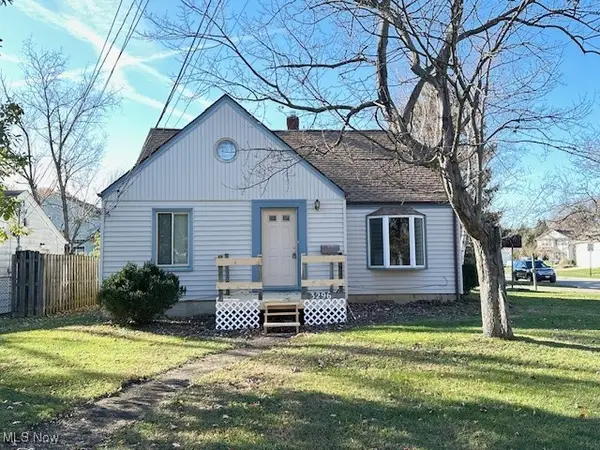 $214,000Active3 beds 2 baths1,796 sq. ft.
$214,000Active3 beds 2 baths1,796 sq. ft.3296 W 231st Street, North Olmsted, OH 44070
MLS# 5171881Listed by: RUSSELL REAL ESTATE SERVICES - New
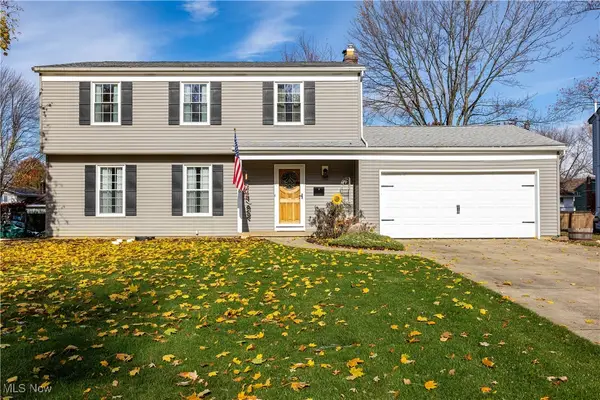 $344,700Active4 beds 3 baths2,905 sq. ft.
$344,700Active4 beds 3 baths2,905 sq. ft.26646 Sweetbriar Drive, North Olmsted, OH 44070
MLS# 5171746Listed by: MADER REALTY, LLC. - Open Sat, 12 to 2pmNew
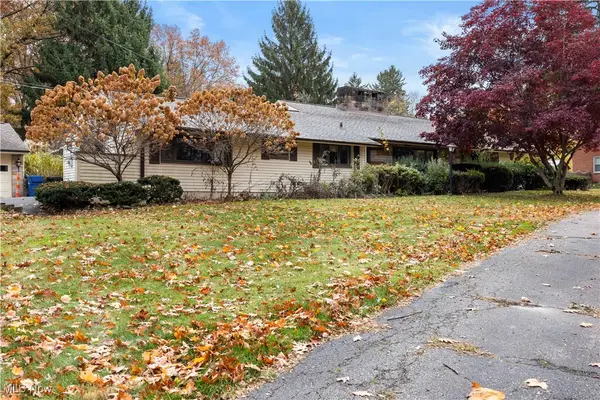 $289,900Active4 beds 3 baths2,321 sq. ft.
$289,900Active4 beds 3 baths2,321 sq. ft.4345 Martin Drive, North Olmsted, OH 44070
MLS# 5171827Listed by: RUSSELL REAL ESTATE SERVICES - Open Sat, 11am to 1pmNew
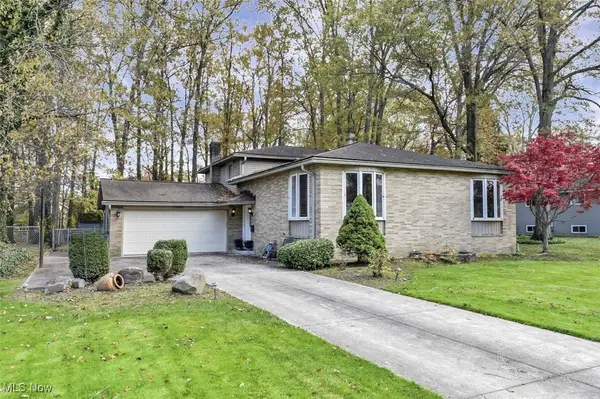 $329,900Active4 beds 2 baths2,400 sq. ft.
$329,900Active4 beds 2 baths2,400 sq. ft.29695 Bretton Ridge Drive, North Olmsted, OH 44070
MLS# 5169278Listed by: RE/MAX ABOVE & BEYOND - New
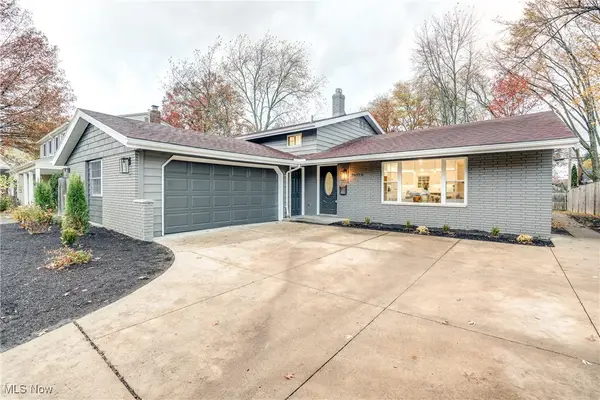 $365,000Active3 beds 2 baths2,240 sq. ft.
$365,000Active3 beds 2 baths2,240 sq. ft.26910 Sudbury, North Olmsted, OH 44070
MLS# 5170790Listed by: REALTOWN REALTY LLC 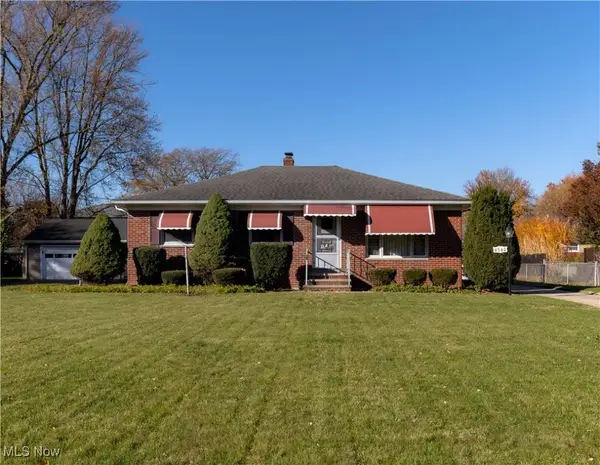 $240,000Pending3 beds 1 baths1,131 sq. ft.
$240,000Pending3 beds 1 baths1,131 sq. ft.6560 Mackenzie Road, North Olmsted, OH 44070
MLS# 5167949Listed by: RUSSELL REAL ESTATE SERVICES- Open Sun, 2 to 4pmNew
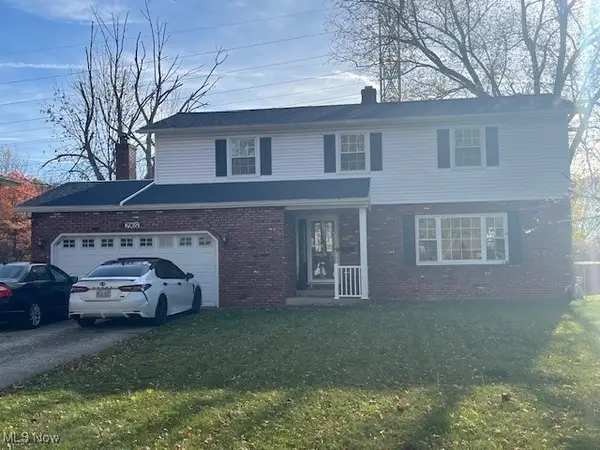 $339,900Active4 beds 3 baths2,572 sq. ft.
$339,900Active4 beds 3 baths2,572 sq. ft.29651 Westminster Drive, North Olmsted, OH 44070
MLS# 5170445Listed by: KING REALTY
