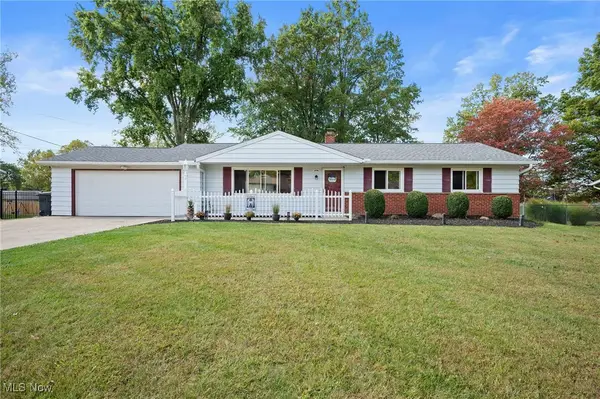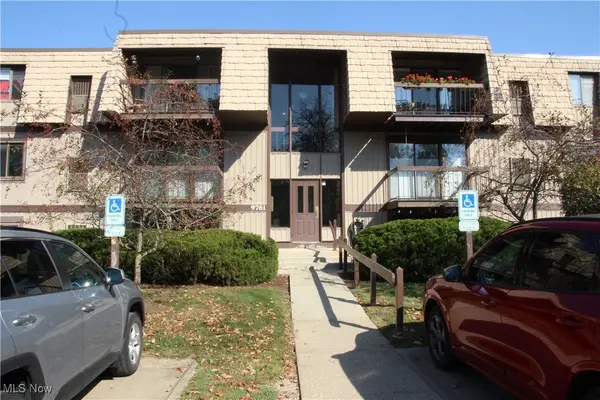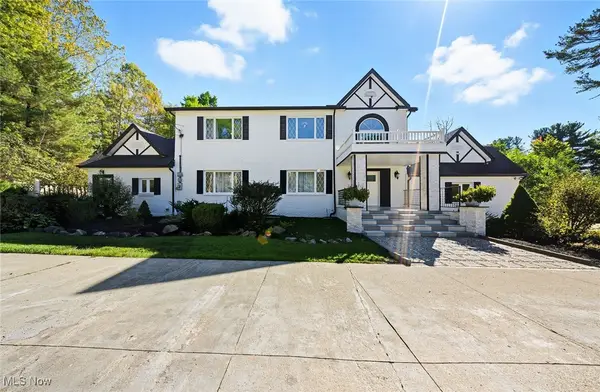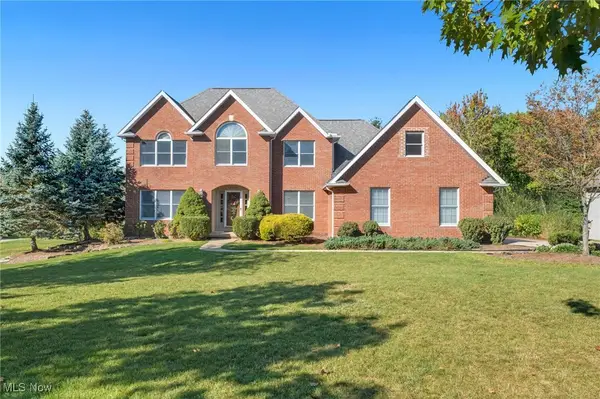9660 Cove Drive #F13, North Royalton, OH 44133
Local realty services provided by:Better Homes and Gardens Real Estate Central
Upcoming open houses
- Sat, Oct 1101:00 pm - 03:00 pm
Listed by:sam ohler
Office:re/max transitions
MLS#:5163068
Source:OH_NORMLS
Price summary
- Price:$130,000
- Price per sq. ft.:$143.96
About this home
Welcome to this inviting first-floor condo in the highly sought-after Sunrise Cove community of North Royalton! This spacious and well-maintained unit offers the perfect blend of comfort, convenience, and community amenities.
As you step inside, you’re greeted by a large living room featuring engineered hardwood floors and a bright, open feel. The sliding glass door leads to your private sunken patio, perfect for morning coffee or relaxing outdoors.
The kitchen offers plenty of cabinetry and counter space, along with durable LVT flooring that extends into the laundry room for easy maintenance. A breakfast bar with seating for two creates a comfortable, interactive space ideal for casual meals or entertaining guests. All stainless steel appliances are included, making this kitchen truly move-in ready.
Down the hallway, you’ll find a bedroom with matching engineered hardwood floors, conveniently located across from a half bathroom featuring a stylish wood vanity with stone countertop. The primary bedroom sits at the end of the hall, offering privacy and a spacious layout. The attached full bath includes an oversized vanity with stone top and a walk-in shower, creating a comfortable retreat.
Residents of Sunrise Cove enjoy access to a variety of amenities including a community pool, tennis courts , plus private garage parking, a dedicated storage unit, and additional guest parking.
Centrally located near shopping, dining, and freeway access, this condo combines low-maintenance living with convenient amenities in a great community!
Contact an agent
Home facts
- Year built:1975
- Listing ID #:5163068
- Added:1 day(s) ago
- Updated:October 10, 2025 at 02:17 PM
Rooms and interior
- Bedrooms:2
- Total bathrooms:2
- Full bathrooms:1
- Half bathrooms:1
- Living area:903 sq. ft.
Heating and cooling
- Cooling:Central Air
- Heating:Electric, Forced Air
Structure and exterior
- Roof:Asphalt, Fiberglass, Flat
- Year built:1975
- Building area:903 sq. ft.
Utilities
- Water:Public
- Sewer:Public Sewer
Finances and disclosures
- Price:$130,000
- Price per sq. ft.:$143.96
- Tax amount:$1,448 (2024)
New listings near 9660 Cove Drive #F13
- New
 $194,500Active3 beds 2 baths1,381 sq. ft.
$194,500Active3 beds 2 baths1,381 sq. ft.11650 Harbour Light Drive, North Royalton, OH 44133
MLS# 5163169Listed by: RE/MAX ABOVE & BEYOND - New
 $289,900Active3 beds 2 baths1,236 sq. ft.
$289,900Active3 beds 2 baths1,236 sq. ft.8696 Parkdale Drive, North Royalton, OH 44133
MLS# 5162335Listed by: BERKSHIRE HATHAWAY HOMESERVICES PROFESSIONAL REALTY - Open Sat, 10am to 12pmNew
 $160,000Active2 beds 2 baths
$160,000Active2 beds 2 baths9761 Sunrise Boulevard, North Royalton, OH 44133
MLS# 5162195Listed by: EXP REALTY, LLC. - New
 $799,900Active4 beds 6 baths5,083 sq. ft.
$799,900Active4 beds 6 baths5,083 sq. ft.9447 Lindberg Drive, North Royalton, OH 44133
MLS# 5161503Listed by: REAL OF OHIO  $529,900Pending4 beds 4 baths3,970 sq. ft.
$529,900Pending4 beds 4 baths3,970 sq. ft.8373 Hunting Drive, North Royalton, OH 44133
MLS# 5160948Listed by: M. C. REAL ESTATE- New
 $269,900Active3 beds 3 baths1,494 sq. ft.
$269,900Active3 beds 3 baths1,494 sq. ft.14835 Thornton Drive, North Royalton, OH 44133
MLS# 5160527Listed by: KELLER WILLIAMS ELEVATE  $425,000Pending4 beds 3 baths3,507 sq. ft.
$425,000Pending4 beds 3 baths3,507 sq. ft.9901 Beechwood Drive, North Royalton, OH 44133
MLS# 5160456Listed by: EXP REALTY, LLC.- Open Sat, 11am to 2pm
 $625,000Active5 beds 4 baths3,338 sq. ft.
$625,000Active5 beds 4 baths3,338 sq. ft.3204 Thorn Tree Drive, North Royalton, OH 44133
MLS# 5160354Listed by: OHIO BROKER DIRECT  $315,000Pending3 beds 2 baths1,896 sq. ft.
$315,000Pending3 beds 2 baths1,896 sq. ft.9912 Lynn Drive, North Royalton, OH 44133
MLS# 5160202Listed by: ALL ACCESS REALTY
