164 N Oakmont Drive, Northfield, OH 44067
Local realty services provided by:Better Homes and Gardens Real Estate Central
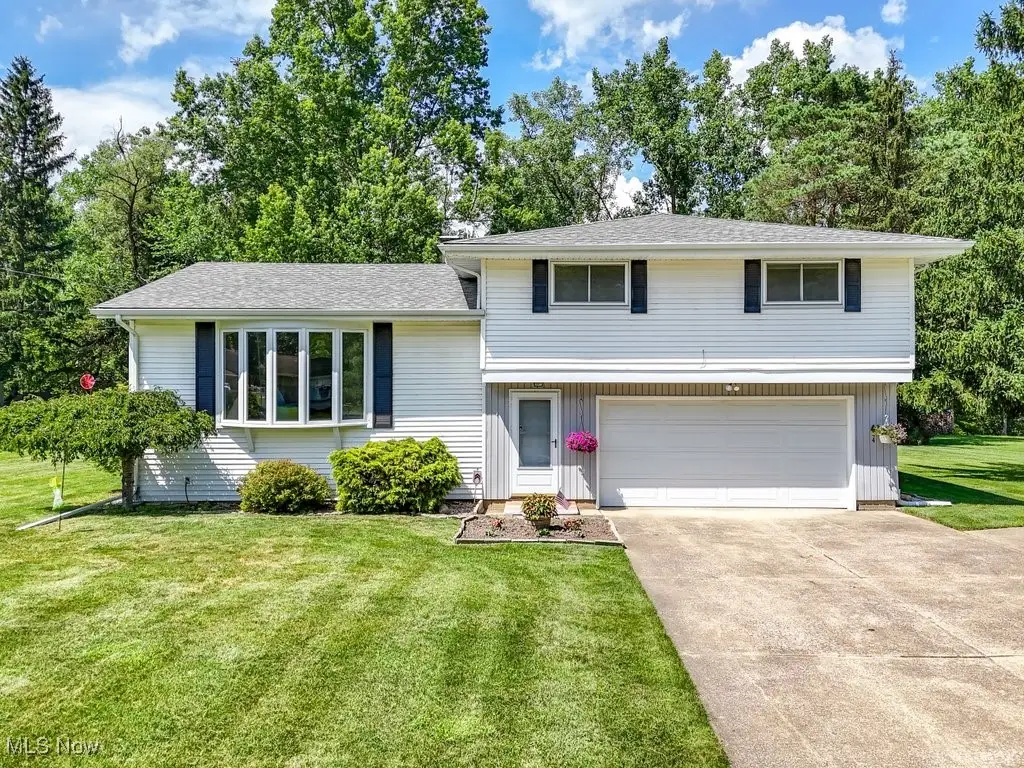
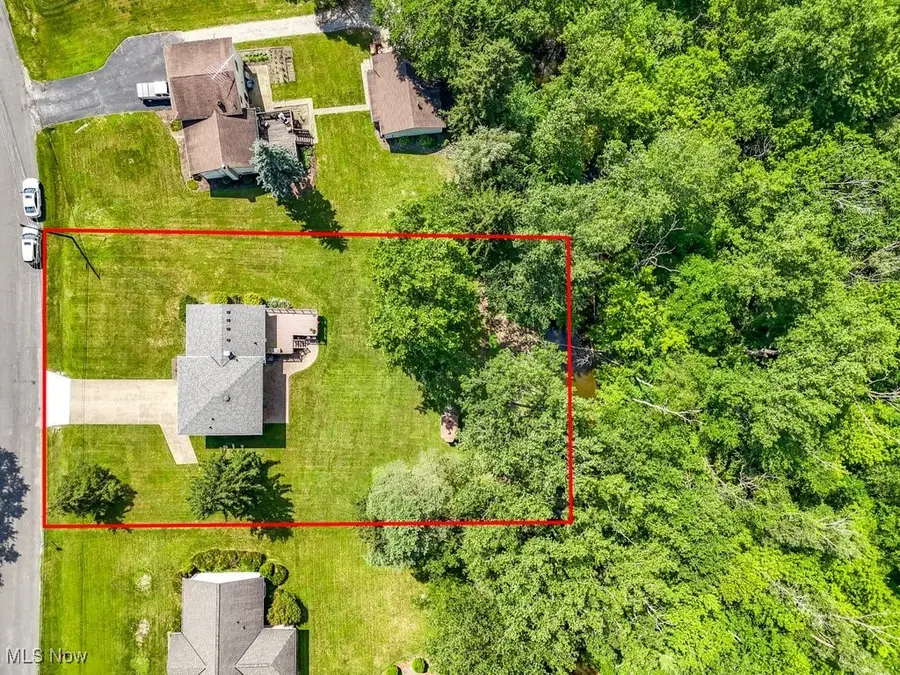

Listed by:andrea r gould
Office:keller williams chervenic rlty
MLS#:5139146
Source:OH_NORMLS
Price summary
- Price:$287,000
- Price per sq. ft.:$159.8
About this home
Welcome to a cherished & meticulous home in Northfield that has been lovingly maintained by its owners for 54 wonderful years. This 4-level split with finished basement, offers 4 cozy bedrooms, 1 full bath, 2 half baths & shower and laundry in the basement which provides ample space for family and guests. The updated kitchen (2005), boasts wood cabinets with pull outs, glass doors, granite countertops tile floors/backsplash & dedicated eat-in area that overlooks a wood deck, poured patio and half acre yard full of mature trees. The roof was replaced in 2022, ensuring peace of mind for years to come. The HVAC system was updated in 2009 and includes an Aprilaire system, while the hot water tank is from 2020. The driveway apron was added in 2021, and the kitchen appliances, including the range, refrigerator, and dishwasher, are all relatively new. The outdoor living area is complete with a shed and all the privacy any home owner would envy. This home is a testament to love and care—a perfect place to create your own new memories.
Contact an agent
Home facts
- Year built:1963
- Listing Id #:5139146
- Added:33 day(s) ago
- Updated:August 15, 2025 at 07:13 AM
Rooms and interior
- Bedrooms:4
- Total bathrooms:3
- Full bathrooms:1
- Half bathrooms:2
- Living area:1,796 sq. ft.
Heating and cooling
- Cooling:Central Air
- Heating:Gas
Structure and exterior
- Roof:Asphalt, Fiberglass
- Year built:1963
- Building area:1,796 sq. ft.
- Lot area:0.58 Acres
Utilities
- Water:Public
- Sewer:Public Sewer
Finances and disclosures
- Price:$287,000
- Price per sq. ft.:$159.8
- Tax amount:$3,552 (2024)
New listings near 164 N Oakmont Drive
- New
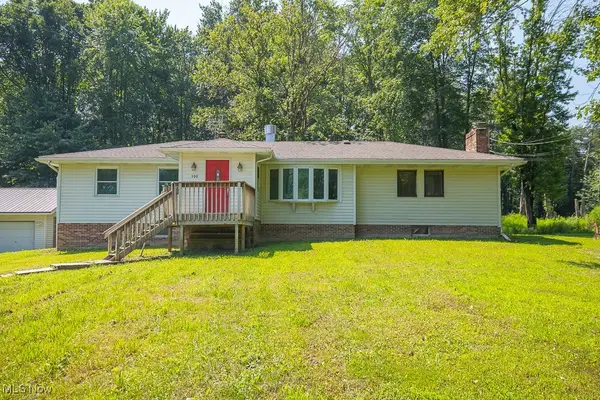 $275,000Active4 beds 3 baths
$275,000Active4 beds 3 baths100 Hazel Drive, Northfield, OH 44067
MLS# 5148237Listed by: KELLER WILLIAMS LIVING - New
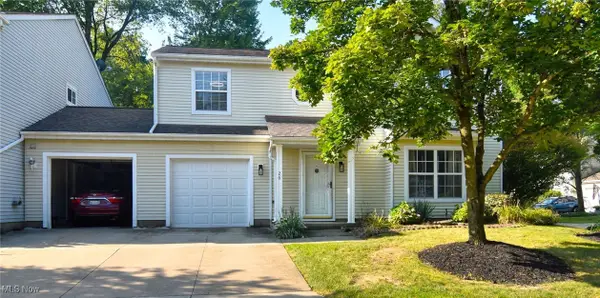 $195,000Active3 beds 2 baths
$195,000Active3 beds 2 baths26 Woodbury Lane, Northfield, OH 44067
MLS# 5147041Listed by: EXP REALTY, LLC. - New
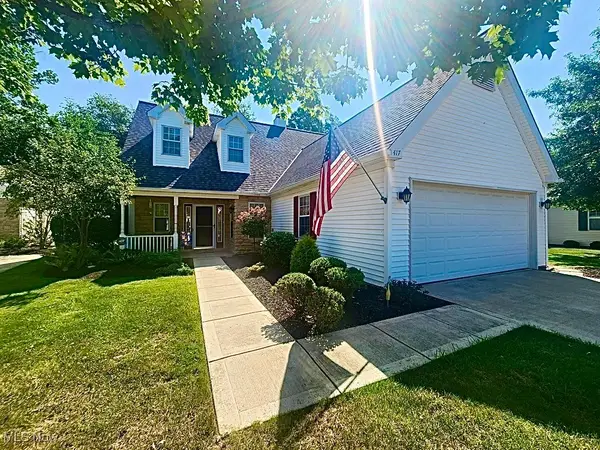 $395,000Active3 beds 3 baths2,355 sq. ft.
$395,000Active3 beds 3 baths2,355 sq. ft.417 Woodside Drive, Northfield, OH 44067
MLS# 5148340Listed by: RE/MAX ABOVE & BEYOND - Open Sun, 1 to 3pm
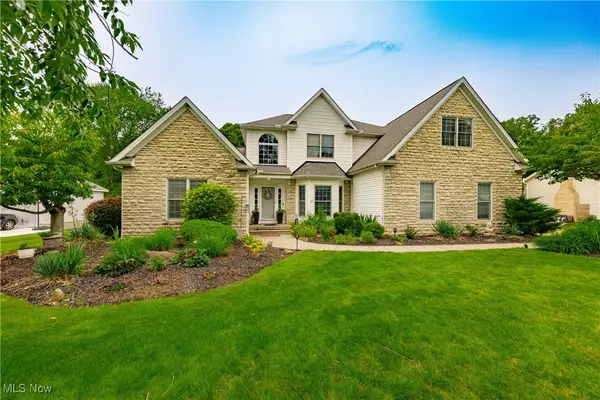 $649,900Active4 beds 3 baths3,718 sq. ft.
$649,900Active4 beds 3 baths3,718 sq. ft.8054 Sandstone Drive, Northfield, OH 44067
MLS# 5140766Listed by: MCDOWELL HOMES REAL ESTATE SERVICES - New
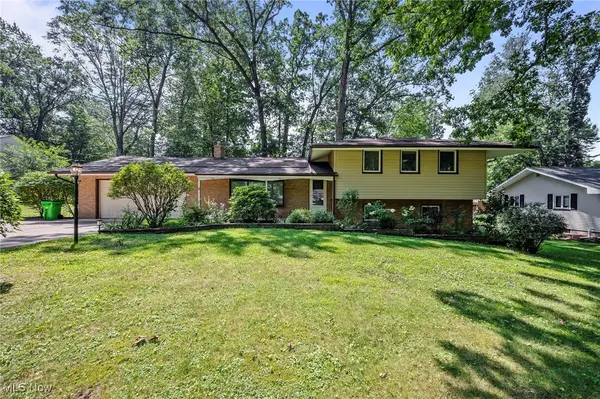 $350,000Active4 beds 2 baths2,298 sq. ft.
$350,000Active4 beds 2 baths2,298 sq. ft.188 Timberlane Drive, Northfield, OH 44067
MLS# 5146441Listed by: FATHOM REALTY 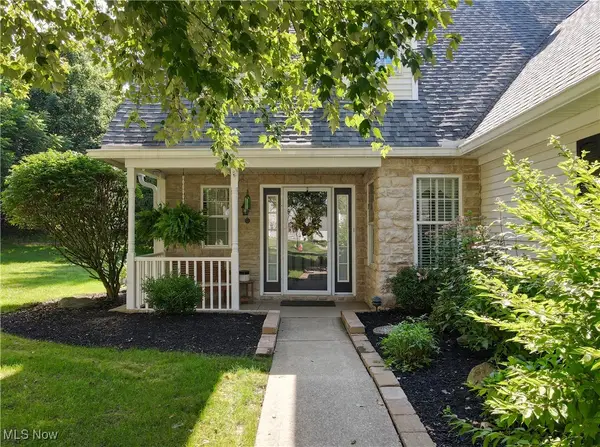 $394,900Pending3 beds 3 baths2,148 sq. ft.
$394,900Pending3 beds 3 baths2,148 sq. ft.407 Woodside Drive, Northfield, OH 44067
MLS# 5145336Listed by: KELLER WILLIAMS CHERVENIC RLTY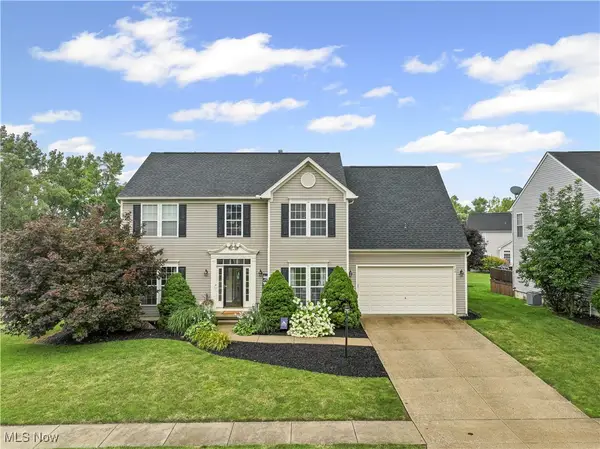 $419,900Pending4 beds 4 baths2,950 sq. ft.
$419,900Pending4 beds 4 baths2,950 sq. ft.700 Brookledge Court, Northfield, OH 44067
MLS# 5116375Listed by: REAL OF OHIO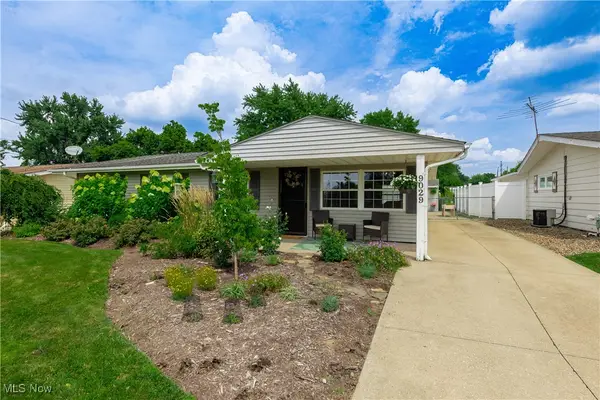 $239,900Pending3 beds 2 baths1,830 sq. ft.
$239,900Pending3 beds 2 baths1,830 sq. ft.9029 Cambridge Drive, Northfield Village, OH 44067
MLS# 5141917Listed by: MCDOWELL HOMES REAL ESTATE SERVICES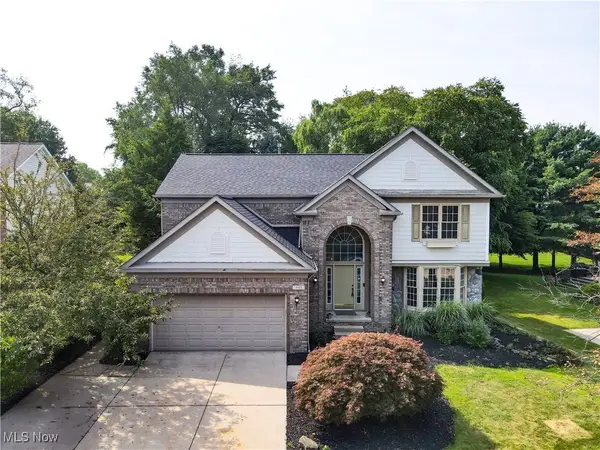 $449,900Pending4 beds 4 baths2,988 sq. ft.
$449,900Pending4 beds 4 baths2,988 sq. ft.442 Adelle Drive, Northfield, OH 44067
MLS# 5144469Listed by: KELLER WILLIAMS CHERVENIC RLTY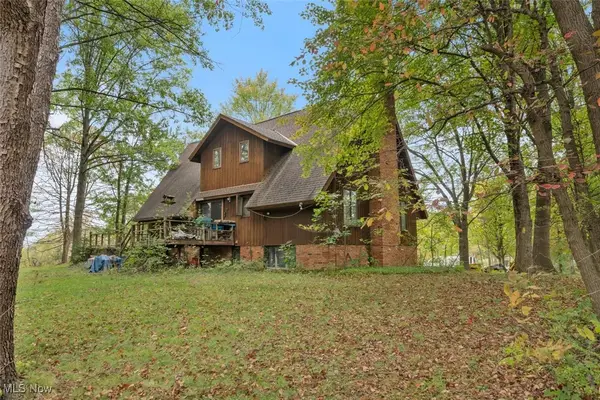 $275,000Pending4 beds 4 baths1,634 sq. ft.
$275,000Pending4 beds 4 baths1,634 sq. ft.450 W Twinsburg Road, Northfield, OH 44067
MLS# 5142726Listed by: BERKSHIRE HATHAWAY HOMESERVICES PROFESSIONAL REALTY
