3012 Shellhart Road, Norton, OH 44203
Local realty services provided by:Better Homes and Gardens Real Estate Central
3012 Shellhart Road,Norton, OH 44203
$279,900
- 3 Beds
- 2 Baths
- - sq. ft.
- Single family
- Sold
Listed by: debra g shreiner
Office: helen scott realty llc.
MLS#:5160827
Source:OH_NORMLS
Sorry, we are unable to map this address
Price summary
- Price:$279,900
About this home
Welcome home to 3012 Shellhart Rd. in Norton. Move in just in time to celebrate the holidays in your new home. You will love cooking and entertaining in the Amish built kitchen with Quartz countertops, tile backsplash, stainless steel appliances and soft close cabinets. Kitchen opens to Family room with electric fireplace. Living room and the three bedrooms have gorgeous oak hardwood floors that have been refinished. Full bath with garden tub and stand alone shower and double sink vanity. Partially finished walkout basement can be finished for additional living space. Glass block basement windows. 2 Car attached garage. New metal roof - 2023; Trex deck with steps, railing and skirting - 2024; vinyl siding and shakes - 2023; Oversized gutters and downspouts - 2023; All new interior doors - 2023; Custom front door, Window World Windows - 2023. See list for complete details of the $135,000 invested in this wonderful ranch home.
Contact an agent
Home facts
- Year built:1967
- Listing ID #:5160827
- Added:46 day(s) ago
- Updated:November 16, 2025 at 05:36 AM
Rooms and interior
- Bedrooms:3
- Total bathrooms:2
- Full bathrooms:1
- Half bathrooms:1
Heating and cooling
- Cooling:Central Air
- Heating:Fireplaces, Forced Air, Gas
Structure and exterior
- Roof:Metal
- Year built:1967
Utilities
- Water:Well
- Sewer:Public Sewer
Finances and disclosures
- Price:$279,900
- Tax amount:$2,718 (2024)
New listings near 3012 Shellhart Road
- New
 $199,000Active1 Acres
$199,000Active1 AcresV/L 3837 S Cleveland Massillon Road, Norton, OH 44203
MLS# 5171676Listed by: BERKSHIRE HATHAWAY HOMESERVICES STOUFFER REALTY - Open Sun, 2:30 to 4:30pmNew
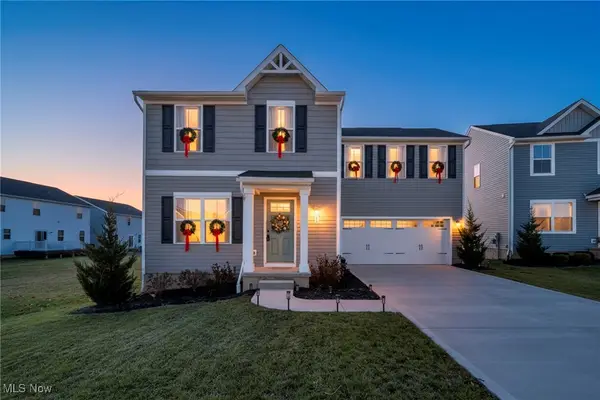 $389,900Active4 beds 3 baths
$389,900Active4 beds 3 baths3746 Kirkham Drive, Norton, OH 44203
MLS# 5171952Listed by: EXP REALTY, LLC. 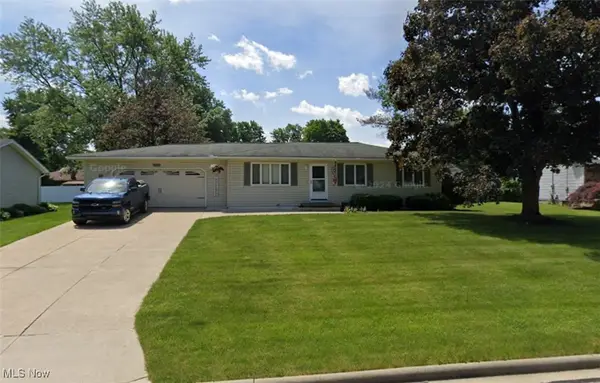 $255,000Pending3 beds 1 baths1,444 sq. ft.
$255,000Pending3 beds 1 baths1,444 sq. ft.2870 Greenridge Road, Norton, OH 44203
MLS# 5172185Listed by: CENTURY 21 DEANNA REALTY- New
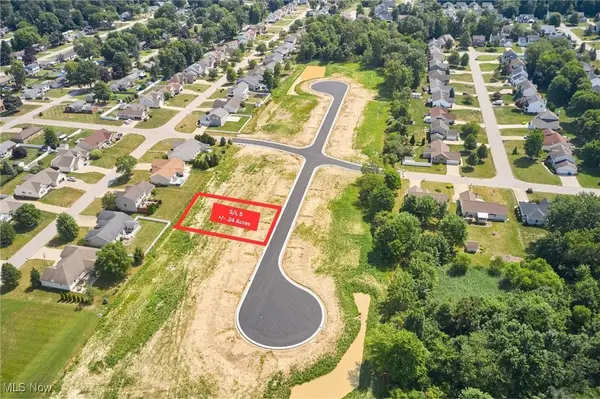 $70,000Active0.24 Acres
$70,000Active0.24 Acres2943 S/L 5 Willow Way, Norton, OH 44203
MLS# 5171342Listed by: BERKSHIRE HATHAWAY HOMESERVICES STOUFFER REALTY - New
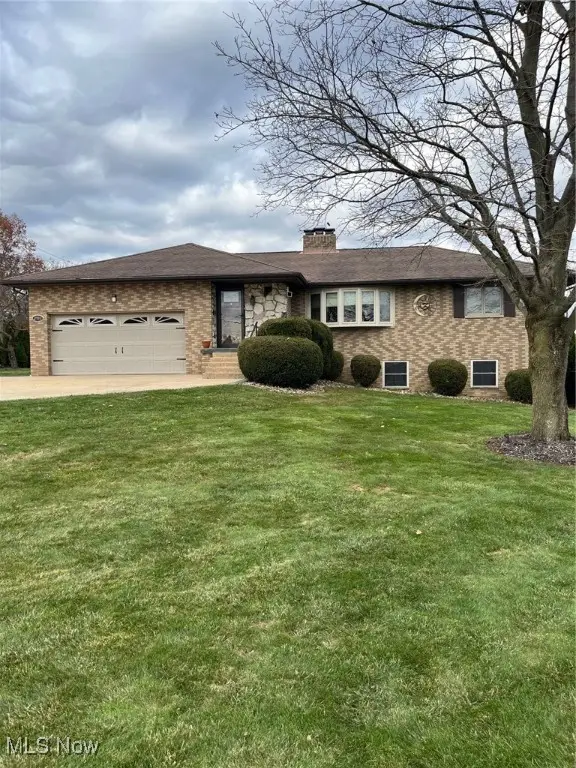 $350,000Active3 beds 3 baths2,280 sq. ft.
$350,000Active3 beds 3 baths2,280 sq. ft.2993 Oak Street, Norton, OH 44203
MLS# 5171128Listed by: CUTLER REAL ESTATE - Open Sun, 1 to 3pmNew
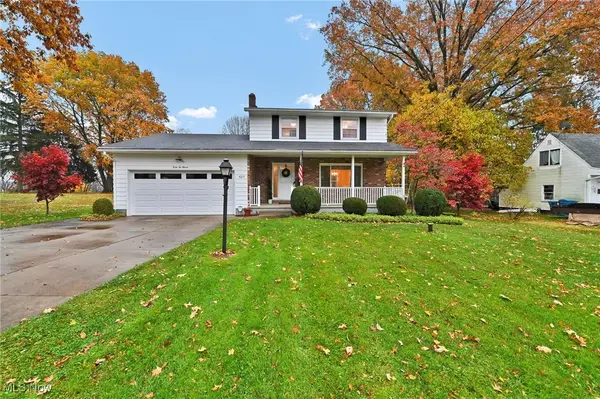 $314,500Active3 beds 3 baths2,139 sq. ft.
$314,500Active3 beds 3 baths2,139 sq. ft.4211 S Hametown Road, Norton, OH 44203
MLS# 5162106Listed by: KELLER WILLIAMS ELEVATE - New
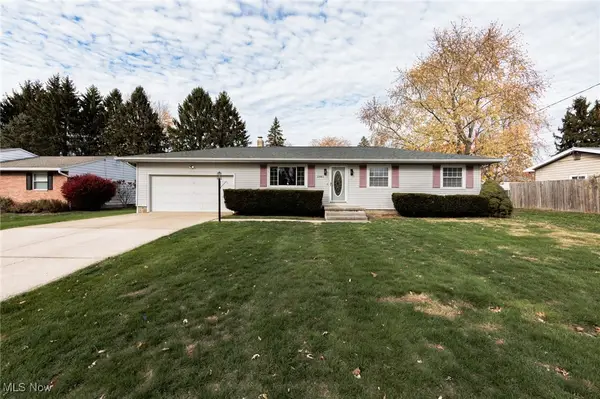 $284,900Active3 beds 2 baths1,572 sq. ft.
$284,900Active3 beds 2 baths1,572 sq. ft.2981 Greenridge Road, Barberton, OH 44203
MLS# 5169333Listed by: KELLER WILLIAMS CHERVENIC RLTY - New
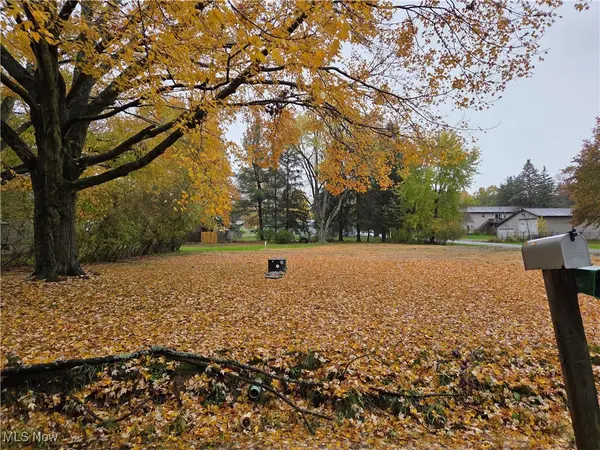 $35,000Active0.41 Acres
$35,000Active0.41 Acres4234 Watkins Road, Barberton, OH 44203
MLS# 5170689Listed by: BERKSHIRE HATHAWAY HOMESERVICES STOUFFER REALTY - New
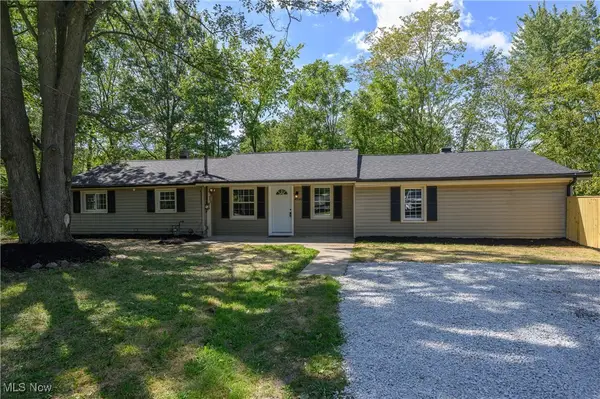 $190,000Active3 beds 1 baths1,993 sq. ft.
$190,000Active3 beds 1 baths1,993 sq. ft.4636 Albert Avenue, Norton, OH 44203
MLS# 5170394Listed by: RE/MAX INFINITY 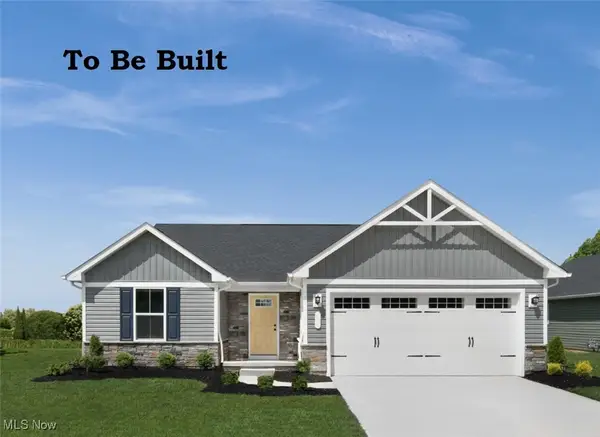 $329,990Pending3 beds 3 baths1,965 sq. ft.
$329,990Pending3 beds 3 baths1,965 sq. ft.3662 Belt Line Drive, Norton, OH 44203
MLS# 5167333Listed by: KELLER WILLIAMS CITYWIDE
