26946 Westwood Lane, Olmsted Township, OH 44138
Local realty services provided by:Better Homes and Gardens Real Estate Central
Listed by: holly pratt
Office: re/max crossroads properties
MLS#:5170972
Source:OH_NORMLS
Price summary
- Price:$277,900
- Price per sq. ft.:$149.97
About this home
Welcome to 26946 Westwood Lane — a beautifully updated ranch in Olmsted Twp offering effortless one-floor living, modern upgrades, and flexible space for every lifestyle. A vaulted cathedral ceiling spans the L-shaped living and dining rooms and kitchen, creating an airy, open feel. The bay window adds character to the living room and brings in soft, natural light filtered through the nearby trees, while the sliding door off the dining room leads to a covered patio and fenced portion of the yard — with additional yard space beyond the fence for gardens, pets, or play. Durable LVP flooring runs through the main living areas for a stylish and low-maintenance finish. The home features four main-level bedrooms, updated baths, including a convenient Jack-and-Jill half bath shared between the primary bedroom and bedroom two. The finished lower level expands your living space with a large rec room, a music room, wrapped in tongue-and-groove pine that gives it a cozy, cabin-like vibe—perfect for creativity, jam sessions, or relaxation, workshop/art studio, storage room, and laundry/utility area. The attached heated 1.5-car garage offers comfort and functionality, including a 220 line, generator hookup (2020), and electrical upgrades. Outside, a backyard shed adds extra storage. Major improvements include: Roof, siding, windows & sliding door (2022). LVP flooring & bathroom updates (2022). Nest thermostat, Hue lighting, heated garage & electrical upgrades (2018). Generator tap, 100-amp panel, ADT video security, finished basement (2020). echanical notes: Furnace ~13 yrs, HWT ~8 yrs, AC ~16 yrs — all well-maintained.<br>A quiet side street with sidewalks and easy access to highways, parks, schools, shopping & dining. This thoughtfully cared-for home blends comfort, updates, versatility, and convenience — truly move-in ready.
Contact an agent
Home facts
- Year built:1962
- Listing ID #:5170972
- Added:4 day(s) ago
- Updated:November 15, 2025 at 08:44 AM
Rooms and interior
- Bedrooms:4
- Total bathrooms:2
- Full bathrooms:1
- Half bathrooms:1
- Living area:1,853 sq. ft.
Heating and cooling
- Cooling:Central Air
- Heating:Forced Air, Gas
Structure and exterior
- Roof:Asphalt, Fiberglass
- Year built:1962
- Building area:1,853 sq. ft.
- Lot area:0.35 Acres
Utilities
- Water:Public
- Sewer:Public Sewer
Finances and disclosures
- Price:$277,900
- Price per sq. ft.:$149.97
- Tax amount:$6,445 (2024)
New listings near 26946 Westwood Lane
- New
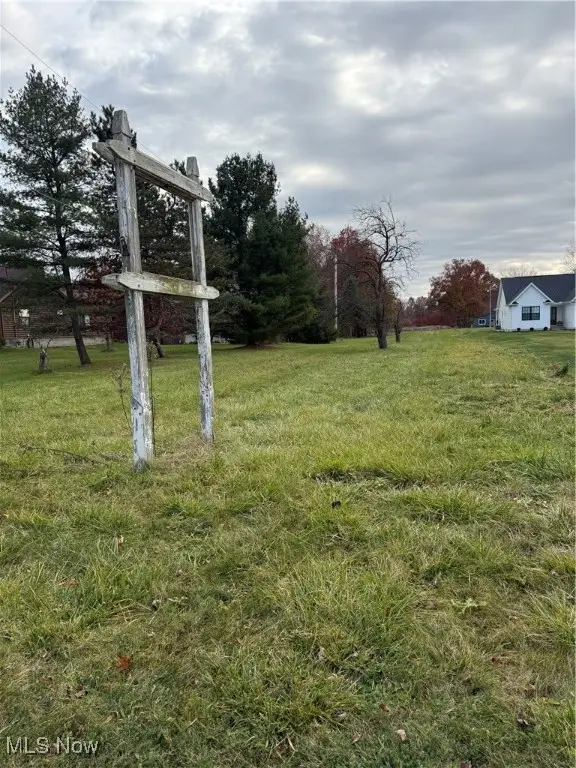 $220,000Active7.6 Acres
$220,000Active7.6 Acres27259 Cook Road, Olmsted Falls, OH 44138
MLS# 5172302Listed by: BERKSHIRE HATHAWAY HOMESERVICES PROFESSIONAL REALTY - New
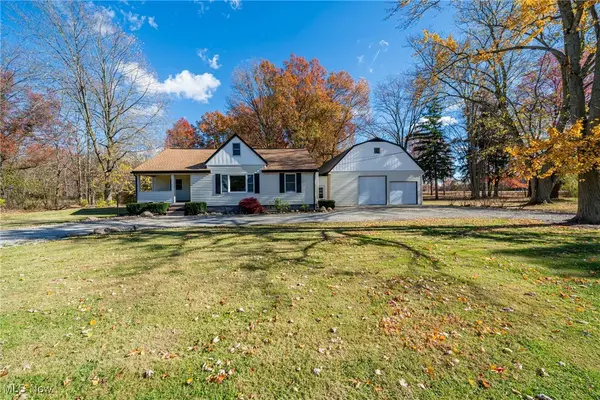 $525,000Active4 beds 2 baths2,831 sq. ft.
$525,000Active4 beds 2 baths2,831 sq. ft.7097 Stearns Road, Olmsted Twp, OH 44138
MLS# 5170027Listed by: KELLER WILLIAMS GREATER METROPOLITAN 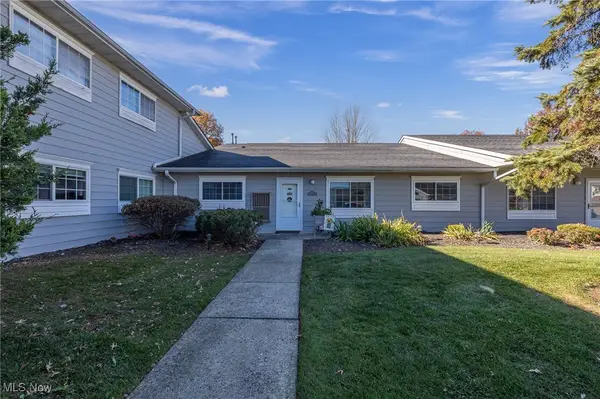 $135,500Pending2 beds 2 baths1,040 sq. ft.
$135,500Pending2 beds 2 baths1,040 sq. ft.27069 Oakwood Circle #117W, Olmsted Twp, OH 44138
MLS# 5169889Listed by: KELLER WILLIAMS ELEVATE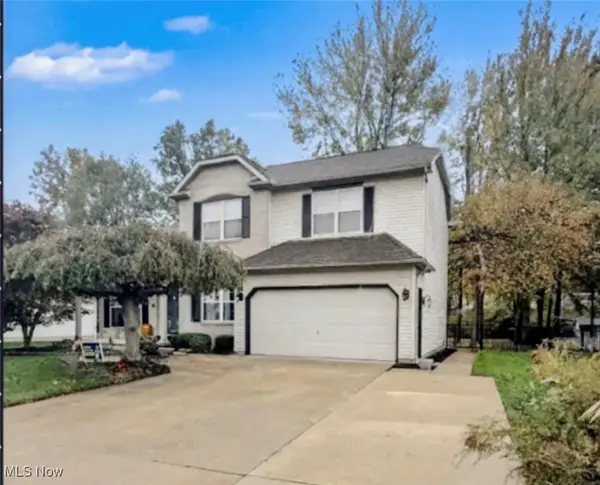 $375,000Pending4 beds 4 baths3,440 sq. ft.
$375,000Pending4 beds 4 baths3,440 sq. ft.26985 Glenside Lane, Olmsted Twp, OH 44138
MLS# 5164005Listed by: CENTURY 21 DEANNA REALTY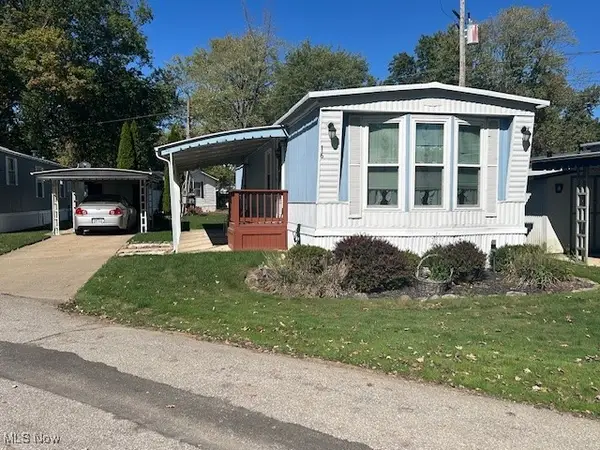 $34,900Active2 beds 1 baths
$34,900Active2 beds 1 baths16 Van Ess Drive, Olmsted Twp, OH 44138
MLS# 5164888Listed by: RUSSELL REAL ESTATE SERVICES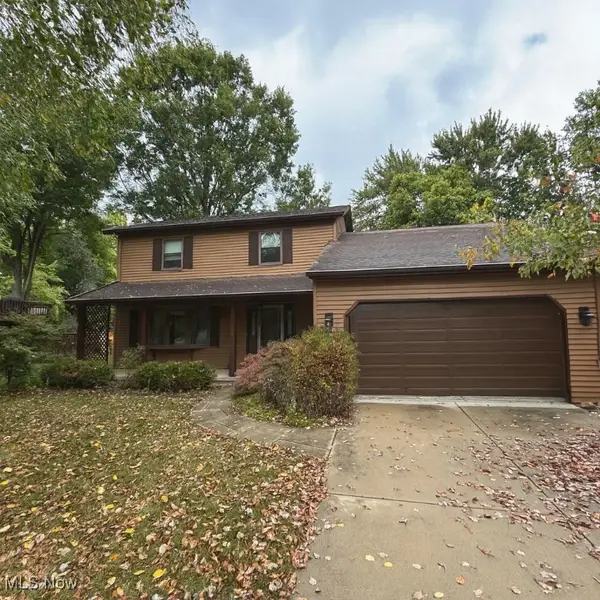 $349,900Pending3 beds 3 baths2,858 sq. ft.
$349,900Pending3 beds 3 baths2,858 sq. ft.26788 Skyline Drive, Olmsted Twp, OH 44138
MLS# 5168185Listed by: CENTURY 21 CAROLYN RILEY RL. EST. SRVCS, INC.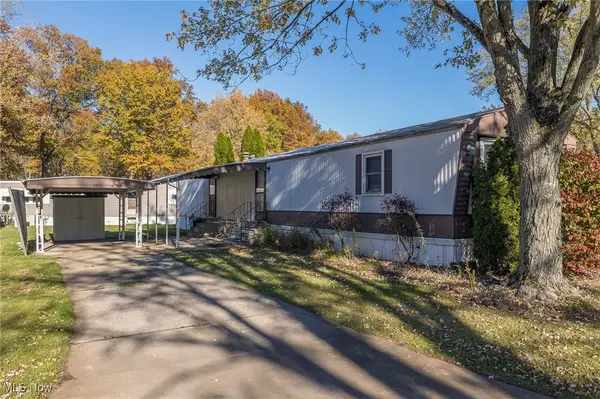 $19,900Pending2 beds 1 baths924 sq. ft.
$19,900Pending2 beds 1 baths924 sq. ft.20 Grand Blvd, Olmsted Falls, OH 44138
MLS# 5168006Listed by: KELLER WILLIAMS CITYWIDE $360,000Active4 beds 4 baths2,392 sq. ft.
$360,000Active4 beds 4 baths2,392 sq. ft.9584 Taberna Lane, Olmsted Twp, OH 44138
MLS# 5167112Listed by: MADER REALTY, LLC.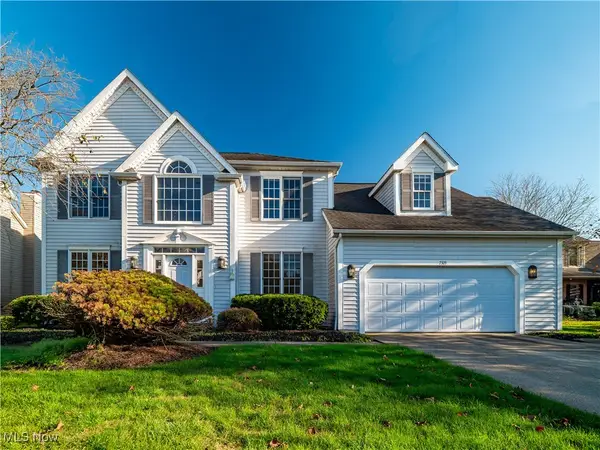 $425,000Pending4 beds 3 baths2,967 sq. ft.
$425,000Pending4 beds 3 baths2,967 sq. ft.7309 Pondside Point, Olmsted Twp, OH 44138
MLS# 5167238Listed by: EXP REALTY, LLC.
