27069 Oakwood Circle #117W, Olmsted Township, OH 44138
Local realty services provided by:Better Homes and Gardens Real Estate Central
Listed by: dominic m picione
Office: keller williams elevate
MLS#:5169889
Source:OH_NORMLS
Price summary
- Price:$135,500
- Price per sq. ft.:$130.29
About this home
Step into this beautifully maintained ranch-style condo offering comfort, convenience, and charm. The welcoming living room features plush carpeting and a large window that fills the space with natural light, creating a warm and inviting atmosphere.
The living room flows seamlessly into the dining area, where luxury vinyl plank flooring continues into the kitchen. The kitchen is equipped with a ceiling fan, pantry closet, and plenty of cabinet space—perfect for everyday living and entertaining.
The spacious primary bedroom offers soft carpeting and stylish sliding barn doors that open to his-and-hers closets and a private ensuite bathroom. The primary bath features tile flooring, a stand-up shower, and a single vanity.
A second carpeted bedroom provides an ideal space for guests or a home office. The additional full bathroom includes a tub/shower combination and tile flooring for easy maintenance.
Completing this unit is a dedicated laundry room with a utility sink, washer/dryer hookup, and built-in shelving for extra storage.
This inviting condo combines comfort and practicality in a well-cared-for package—ready for you to call home!
Contact an agent
Home facts
- Year built:1996
- Listing ID #:5169889
- Added:9 day(s) ago
- Updated:November 15, 2025 at 08:44 AM
Rooms and interior
- Bedrooms:2
- Total bathrooms:2
- Full bathrooms:2
- Living area:1,040 sq. ft.
Heating and cooling
- Cooling:Central Air
- Heating:Forced Air, Gas
Structure and exterior
- Roof:Asphalt, Fiberglass
- Year built:1996
- Building area:1,040 sq. ft.
Utilities
- Water:Public
- Sewer:Public Sewer
Finances and disclosures
- Price:$135,500
- Price per sq. ft.:$130.29
- Tax amount:$2,617 (2024)
New listings near 27069 Oakwood Circle #117W
- New
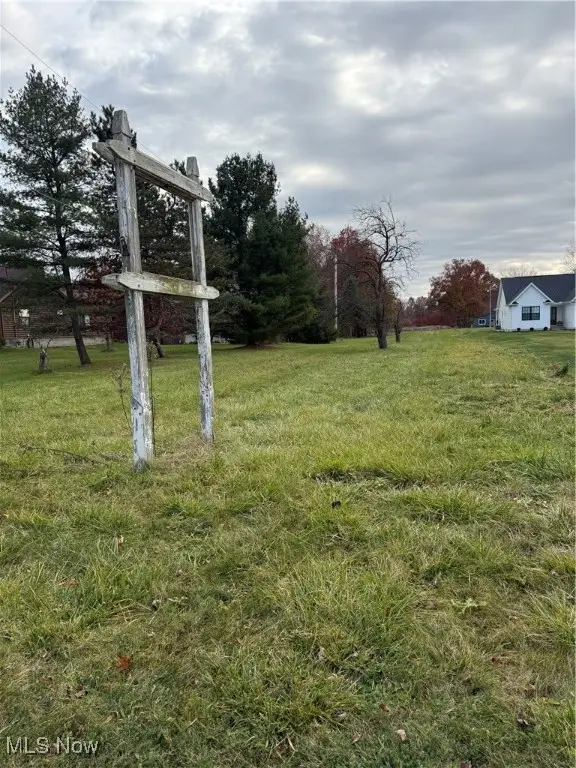 $220,000Active7.6 Acres
$220,000Active7.6 Acres27259 Cook Road, Olmsted Falls, OH 44138
MLS# 5172302Listed by: BERKSHIRE HATHAWAY HOMESERVICES PROFESSIONAL REALTY 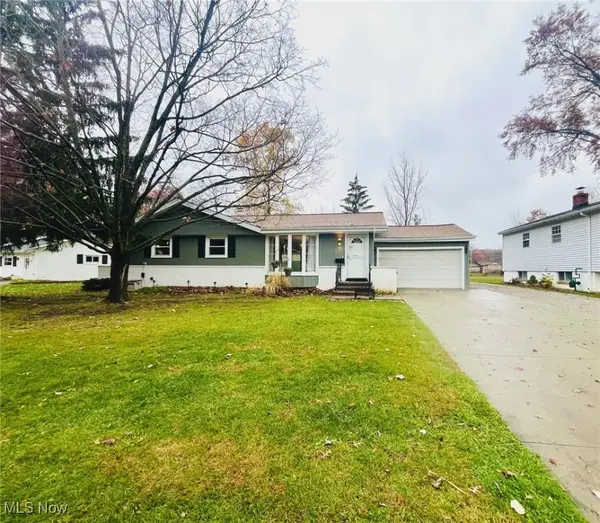 $277,900Pending4 beds 2 baths1,853 sq. ft.
$277,900Pending4 beds 2 baths1,853 sq. ft.26946 Westwood Lane, Olmsted Twp, OH 44138
MLS# 5170972Listed by: RE/MAX CROSSROADS PROPERTIES- New
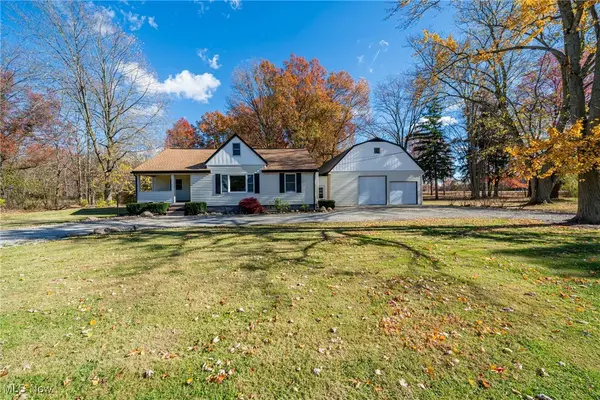 $525,000Active4 beds 2 baths2,831 sq. ft.
$525,000Active4 beds 2 baths2,831 sq. ft.7097 Stearns Road, Olmsted Twp, OH 44138
MLS# 5170027Listed by: KELLER WILLIAMS GREATER METROPOLITAN 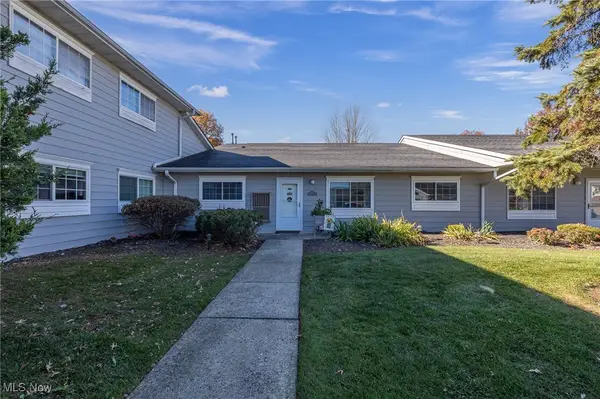 $135,500Pending2 beds 2 baths1,040 sq. ft.
$135,500Pending2 beds 2 baths1,040 sq. ft.27069 Oakwood Circle #117W, Olmsted Twp, OH 44138
MLS# 5169889Listed by: KELLER WILLIAMS ELEVATE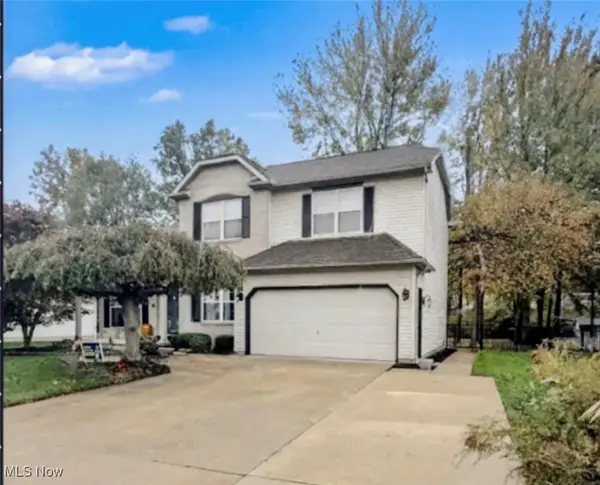 $375,000Pending4 beds 4 baths3,440 sq. ft.
$375,000Pending4 beds 4 baths3,440 sq. ft.26985 Glenside Lane, Olmsted Twp, OH 44138
MLS# 5164005Listed by: CENTURY 21 DEANNA REALTY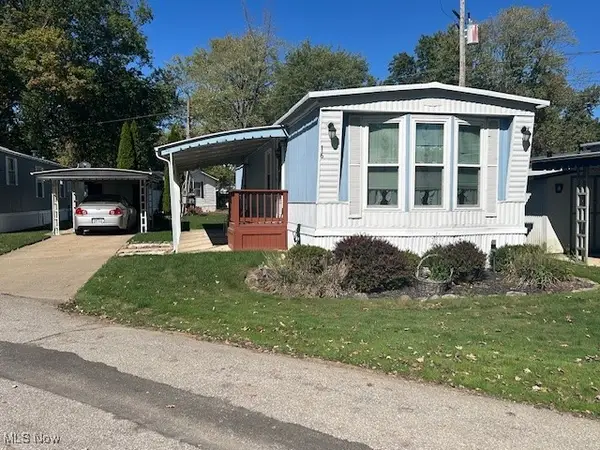 $34,900Active2 beds 1 baths
$34,900Active2 beds 1 baths16 Van Ess Drive, Olmsted Twp, OH 44138
MLS# 5164888Listed by: RUSSELL REAL ESTATE SERVICES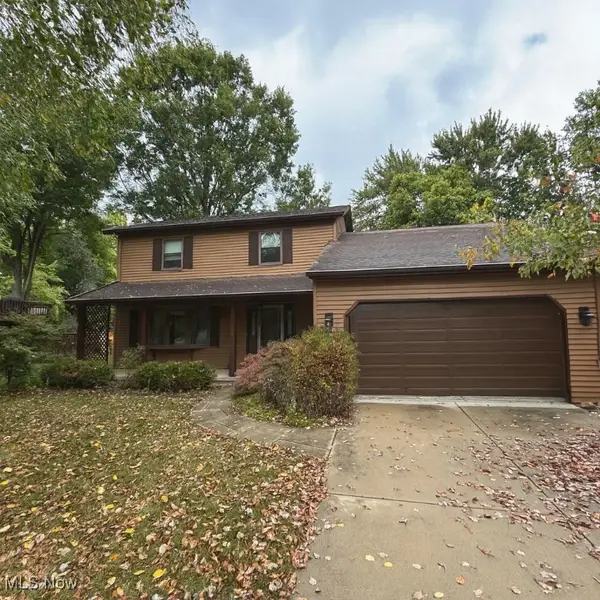 $349,900Pending3 beds 3 baths2,858 sq. ft.
$349,900Pending3 beds 3 baths2,858 sq. ft.26788 Skyline Drive, Olmsted Twp, OH 44138
MLS# 5168185Listed by: CENTURY 21 CAROLYN RILEY RL. EST. SRVCS, INC.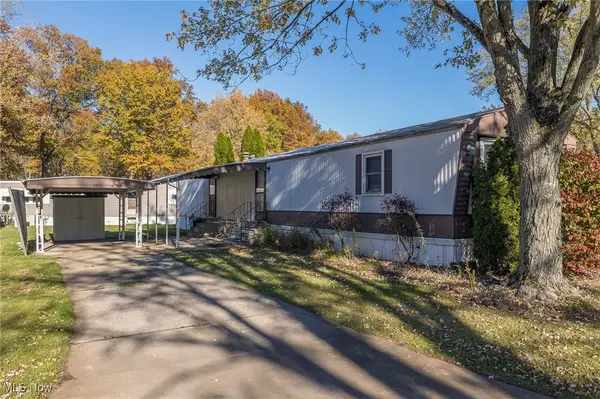 $19,900Pending2 beds 1 baths924 sq. ft.
$19,900Pending2 beds 1 baths924 sq. ft.20 Grand Blvd, Olmsted Falls, OH 44138
MLS# 5168006Listed by: KELLER WILLIAMS CITYWIDE $360,000Active4 beds 4 baths2,392 sq. ft.
$360,000Active4 beds 4 baths2,392 sq. ft.9584 Taberna Lane, Olmsted Twp, OH 44138
MLS# 5167112Listed by: MADER REALTY, LLC.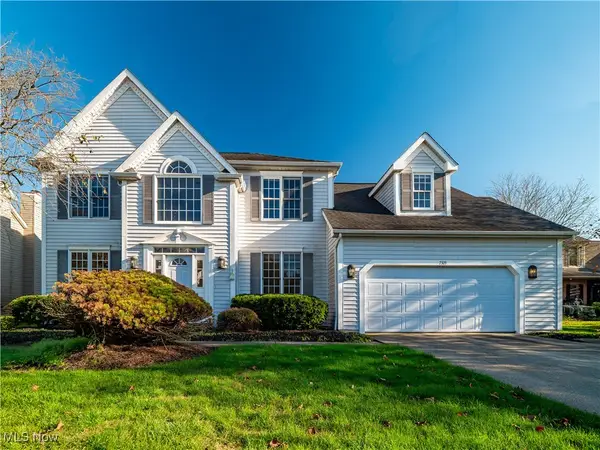 $425,000Pending4 beds 3 baths2,967 sq. ft.
$425,000Pending4 beds 3 baths2,967 sq. ft.7309 Pondside Point, Olmsted Twp, OH 44138
MLS# 5167238Listed by: EXP REALTY, LLC.
