26985 Glenside Lane, Olmsted Township, OH 44138
Local realty services provided by:Better Homes and Gardens Real Estate Central
Listed by: allison frolo
Office: century 21 deanna realty
MLS#:5164005
Source:OH_NORMLS
Price summary
- Price:$375,000
- Price per sq. ft.:$109.01
- Monthly HOA dues:$33.33
About this home
Updated and move in ready- truly a piece of paradise in the highly sought after Villages of Lakeside! Enter through the front door, the gorgeous living room boasting with natural light and greets you with the high ceilings, newer plank flooring and beautiful gas fireplace, surrounded in marble. The formal dining room can also be used as an office, playroom, or study. The kitchen is bright and spacious, plenty of space on your newer granite countertops. The stylish granite coffee bar with deep storage cabinets below are so efficient. Enjoy TWO massive pantries on each side of the refrigerator. You will find the eat in kitchen, with large bump out windows, overlooking the stamped patio into your gorgeous backyard. Your backyard is enclosed with a striking new fence with access gates on each side of the house. On your patio, you will find two refurbished lamp posts for a soft, ambiant effect in the evenings. The carpeted finished basement is a dream for any additional living space, complete with a full bathroom, bedroom, and laundry room. On the second floor, you will find 3 spacious bedrooms all with new window treatments. The primary bedroom has it all, newer plank flooring, vaulted ceiling, his and her bathroom sink, tub and shower -with updated plumbing and fixtures- and an unbelievably roomy walk in closet with loads of space. Each second floor bathroom has a beautiful skylight window. Each second floor bedroom has ceiling fans, and deep closets. The home has an attached two car garage and has newly added shelving and fixtures for storage and efficiency for space. You will find brand new, custom stack shelving in the mudroom area, from entrance through garage.
This immaculate home is absolutely ready for you! Enjoy the perks of this community with tennis courts, swimming pool, and stunning leisure trails all around. Minutes from major freeways, shopping, and dining. Award winning Olmsted Falls schools!
Contact an agent
Home facts
- Year built:1998
- Listing ID #:5164005
- Added:10 day(s) ago
- Updated:November 15, 2025 at 08:44 AM
Rooms and interior
- Bedrooms:4
- Total bathrooms:4
- Full bathrooms:3
- Half bathrooms:1
- Living area:3,440 sq. ft.
Heating and cooling
- Cooling:Central Air
- Heating:Forced Air
Structure and exterior
- Roof:Asphalt, Fiberglass
- Year built:1998
- Building area:3,440 sq. ft.
- Lot area:0.38 Acres
Utilities
- Water:Public
- Sewer:Public Sewer
Finances and disclosures
- Price:$375,000
- Price per sq. ft.:$109.01
- Tax amount:$8,130 (2024)
New listings near 26985 Glenside Lane
- New
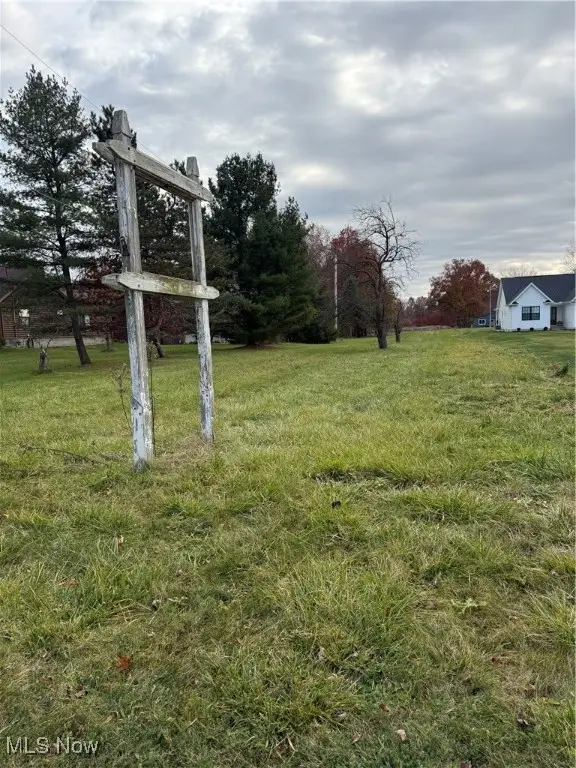 $220,000Active7.6 Acres
$220,000Active7.6 Acres27259 Cook Road, Olmsted Falls, OH 44138
MLS# 5172302Listed by: BERKSHIRE HATHAWAY HOMESERVICES PROFESSIONAL REALTY 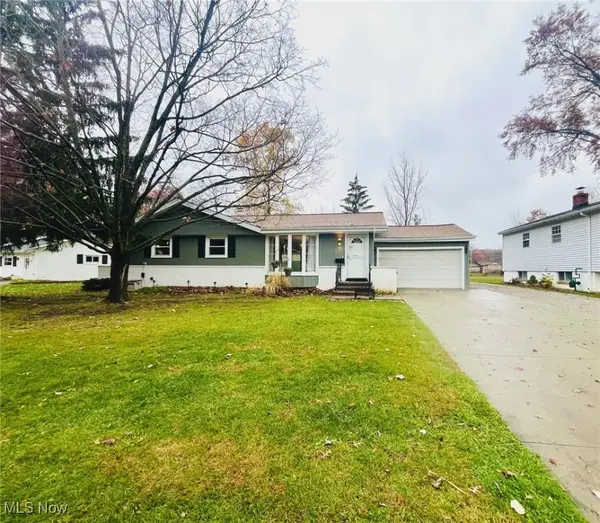 $277,900Pending4 beds 2 baths1,853 sq. ft.
$277,900Pending4 beds 2 baths1,853 sq. ft.26946 Westwood Lane, Olmsted Twp, OH 44138
MLS# 5170972Listed by: RE/MAX CROSSROADS PROPERTIES- New
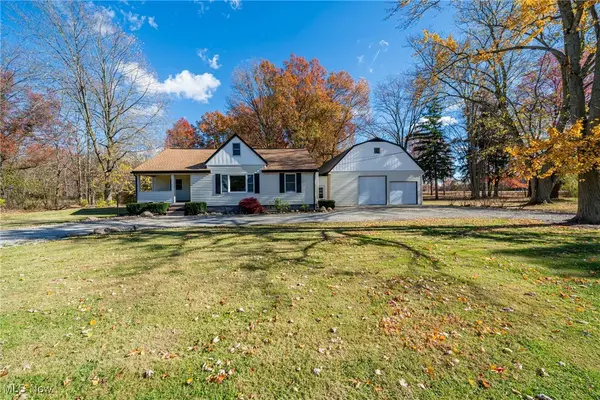 $525,000Active4 beds 2 baths2,831 sq. ft.
$525,000Active4 beds 2 baths2,831 sq. ft.7097 Stearns Road, Olmsted Twp, OH 44138
MLS# 5170027Listed by: KELLER WILLIAMS GREATER METROPOLITAN 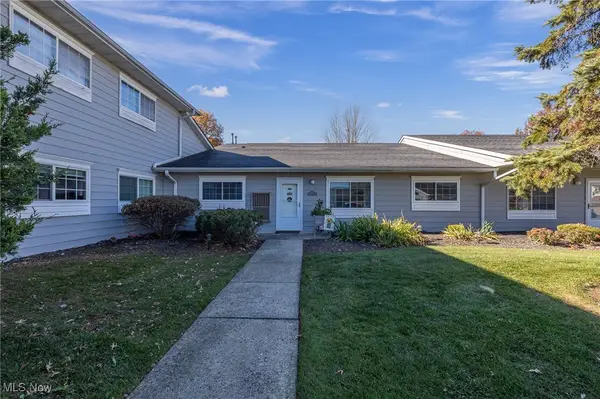 $135,500Pending2 beds 2 baths1,040 sq. ft.
$135,500Pending2 beds 2 baths1,040 sq. ft.27069 Oakwood Circle #117W, Olmsted Twp, OH 44138
MLS# 5169889Listed by: KELLER WILLIAMS ELEVATE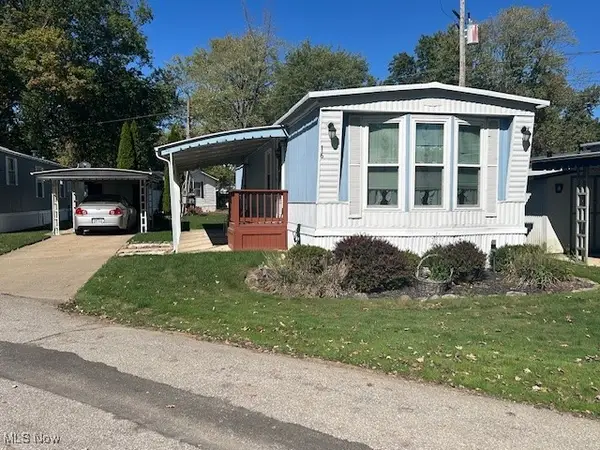 $34,900Active2 beds 1 baths
$34,900Active2 beds 1 baths16 Van Ess Drive, Olmsted Twp, OH 44138
MLS# 5164888Listed by: RUSSELL REAL ESTATE SERVICES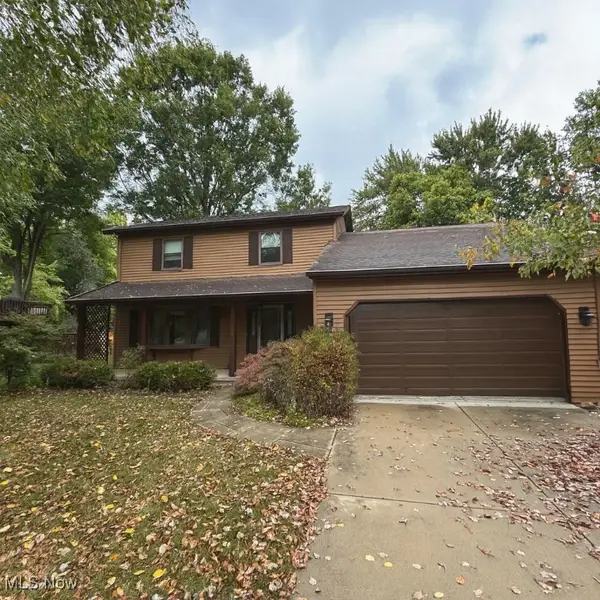 $349,900Pending3 beds 3 baths2,858 sq. ft.
$349,900Pending3 beds 3 baths2,858 sq. ft.26788 Skyline Drive, Olmsted Twp, OH 44138
MLS# 5168185Listed by: CENTURY 21 CAROLYN RILEY RL. EST. SRVCS, INC.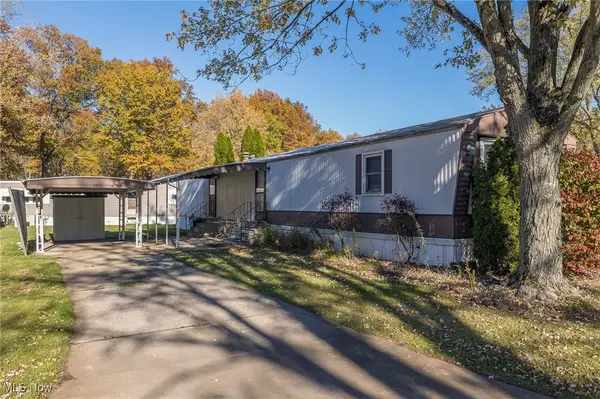 $19,900Pending2 beds 1 baths924 sq. ft.
$19,900Pending2 beds 1 baths924 sq. ft.20 Grand Blvd, Olmsted Falls, OH 44138
MLS# 5168006Listed by: KELLER WILLIAMS CITYWIDE $360,000Active4 beds 4 baths2,392 sq. ft.
$360,000Active4 beds 4 baths2,392 sq. ft.9584 Taberna Lane, Olmsted Twp, OH 44138
MLS# 5167112Listed by: MADER REALTY, LLC.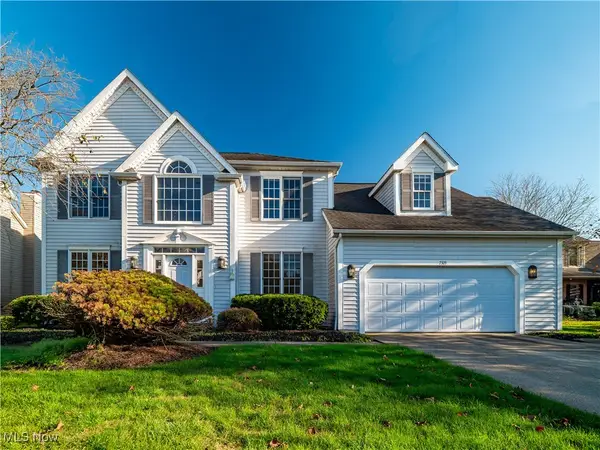 $425,000Pending4 beds 3 baths2,967 sq. ft.
$425,000Pending4 beds 3 baths2,967 sq. ft.7309 Pondside Point, Olmsted Twp, OH 44138
MLS# 5167238Listed by: EXP REALTY, LLC.
