4007 Evergreen Lane, Richfield, OH 44286
Local realty services provided by:Better Homes and Gardens Real Estate Central
Listed by: cheryl schroer
Office: re/max above & beyond
MLS#:5171798
Source:OH_NORMLS
Price summary
- Price:$974,900
- Price per sq. ft.:$181.71
- Monthly HOA dues:$50
About this home
Timeless Col. where classic architecture meets modern sophistication with over 4000 sq. ft. and resort style amenities! This home is designed for comfort, elegance and entertaining. Graced with two fireplaces, one in Family room and the other in Library. Sunroom with natural light and provides serene views of private backyard retreat, featuring inground concrete swimming pool with(electric auto safety cover), expansive patio (hot tub negotiable), pergola perfect for elegant gatherings and peaceful relaxation. Beautiful chef-inspired kitchen with sleek granite countertops, double oven provides the perfect setup for cooking and baking multiple dishes. Abundant cabinet storage with walk-in pantry, breakfast bar and island. The main level continued with formal living & dining room, den and laundry. The 2nd level 4 generous bedrooms and 2 full baths, in addition to luxurious owner's suite with spa inspired bath boasting a soaking tub, walk in shower, heated floors and double sinks, a sanctuary for relaxation, His/her walk in closets! The finished lower level has a half bath, loads of storage adding living space ideal for home theater, gym or recreation. Attached 4 car gar. Special features include: Whole house generator, sump pump with battery backup 2018, reverse osmosis 2018, water softener 2025, heated pool with auto pool cleaner, auto chlorinator and all equipment to stay, treks deck 2015, newer fixtures, and lighting, newer carpeting and paint. Roof 2011, two furnaces serviced regularly, air 2017, hot water heater 2021, wood floors refinished, Wolf range 2016, garage doors 2019, professionally landscaped and fenced backyard. Loads of natural light with skylights. Highly rated school district. Quiet neighborhood, with near by tennis & pickleball, park system with, rec center, fine dining, easy freeway access to airport, downtown Cleve and Akron, public golf and shopping. All details reflects quality craftmanship and gracious living. Owner building delivery March.
Contact an agent
Home facts
- Year built:1995
- Listing ID #:5171798
- Added:1 day(s) ago
- Updated:November 15, 2025 at 11:41 PM
Rooms and interior
- Bedrooms:4
- Total bathrooms:5
- Full bathrooms:3
- Half bathrooms:2
- Living area:5,365 sq. ft.
Heating and cooling
- Cooling:Central Air
- Heating:Forced Air, Gas
Structure and exterior
- Roof:Asphalt, Fiberglass
- Year built:1995
- Building area:5,365 sq. ft.
- Lot area:1.99 Acres
Utilities
- Water:Well
- Sewer:Public Sewer
Finances and disclosures
- Price:$974,900
- Price per sq. ft.:$181.71
- Tax amount:$8,559 (2024)
New listings near 4007 Evergreen Lane
- Open Sun, 11:30am to 1pmNew
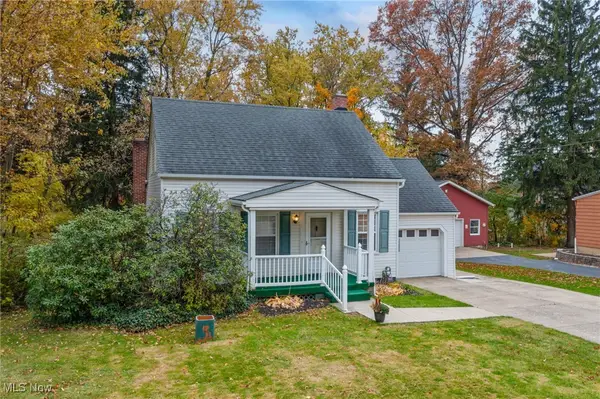 $300,000Active3 beds 2 baths1,436 sq. ft.
$300,000Active3 beds 2 baths1,436 sq. ft.4780 W Streetsboro Road, Richfield, OH 44286
MLS# 5170331Listed by: BERKSHIRE HATHAWAY HOMESERVICES STOUFFER REALTY 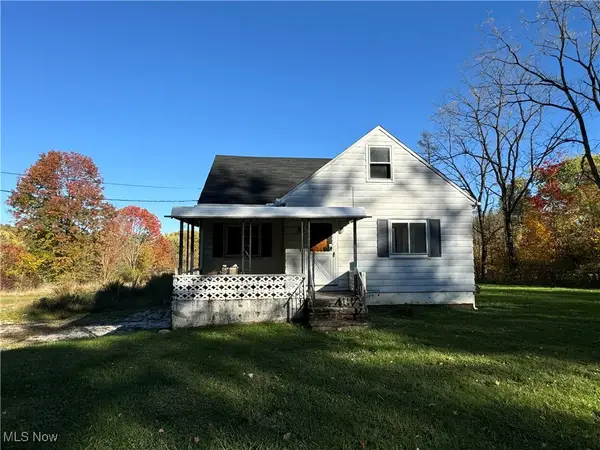 $154,000Active2 beds 1 baths
$154,000Active2 beds 1 baths4589 Alger Road, Richfield, OH 44286
MLS# 5167528Listed by: BETH ROSE REAL ESTATE AND AUCTIONS, LLC $900,000Pending13 Acres
$900,000Pending13 Acres3358 Lot A & B Southern Road, Richfield, OH 44286
MLS# 5161258Listed by: BERKSHIRE HATHAWAY HOMESERVICES STOUFFER REALTY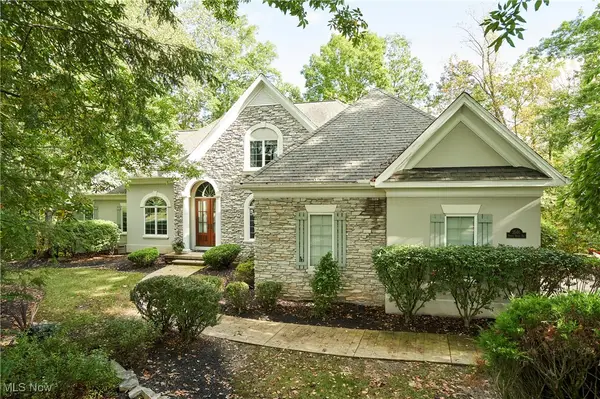 $935,000Pending5 beds 5 baths5,073 sq. ft.
$935,000Pending5 beds 5 baths5,073 sq. ft.3546 Robert Burns Drive, Richfield, OH 44286
MLS# 5160340Listed by: BERKSHIRE HATHAWAY HOMESERVICES STOUFFER REALTY- Open Thu, 4 to 6pm
 $1,750,000Active5 beds 7 baths9,537 sq. ft.
$1,750,000Active5 beds 7 baths9,537 sq. ft.3454 Skye Ridge Drive, Richfield, OH 44286
MLS# 5158229Listed by: THE AGENCY CLEVELAND NORTHCOAST - Open Thu, 4 to 6pm
 $1,825,000Active5 beds 5 baths4,881 sq. ft.
$1,825,000Active5 beds 5 baths4,881 sq. ft.3521 Hamilton Drive, Richfield, OH 44286
MLS# 5158170Listed by: THE AGENCY CLEVELAND NORTHCOAST 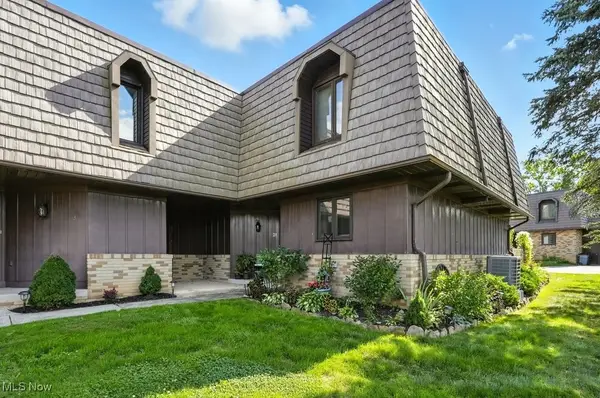 $214,900Active3 beds 3 baths1,800 sq. ft.
$214,900Active3 beds 3 baths1,800 sq. ft.3860 Sawbridge Drive #21, Richfield, OH 44286
MLS# 5150579Listed by: KELLER WILLIAMS ELEVATE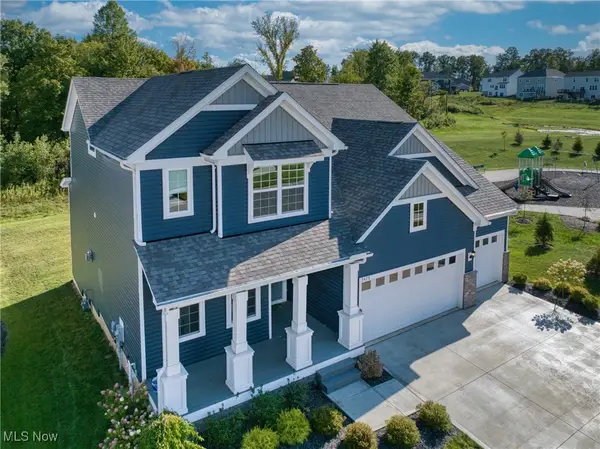 $640,000Active4 beds 3 baths2,719 sq. ft.
$640,000Active4 beds 3 baths2,719 sq. ft.3478 Crandall Avenue, Richfield, OH 44286
MLS# 5142540Listed by: BERKSHIRE HATHAWAY HOMESERVICES STOUFFER REALTY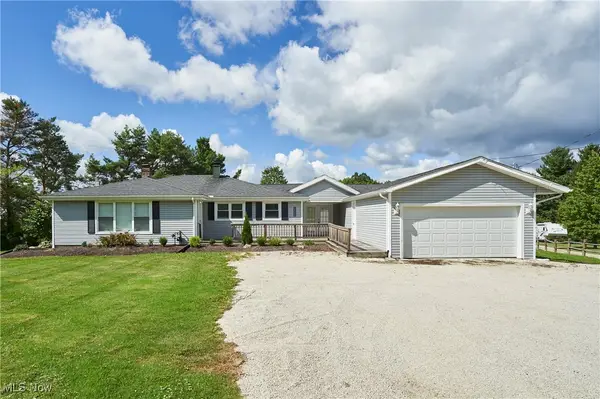 $365,000Active3 beds 3 baths2,191 sq. ft.
$365,000Active3 beds 3 baths2,191 sq. ft.4226 Broadview Road, Richfield, OH 44286
MLS# 5151248Listed by: BERKSHIRE HATHAWAY HOMESERVICES STOUFFER REALTY
