11715 Dunham Road, Sagamore Hills, OH 44067
Local realty services provided by:Better Homes and Gardens Real Estate Central
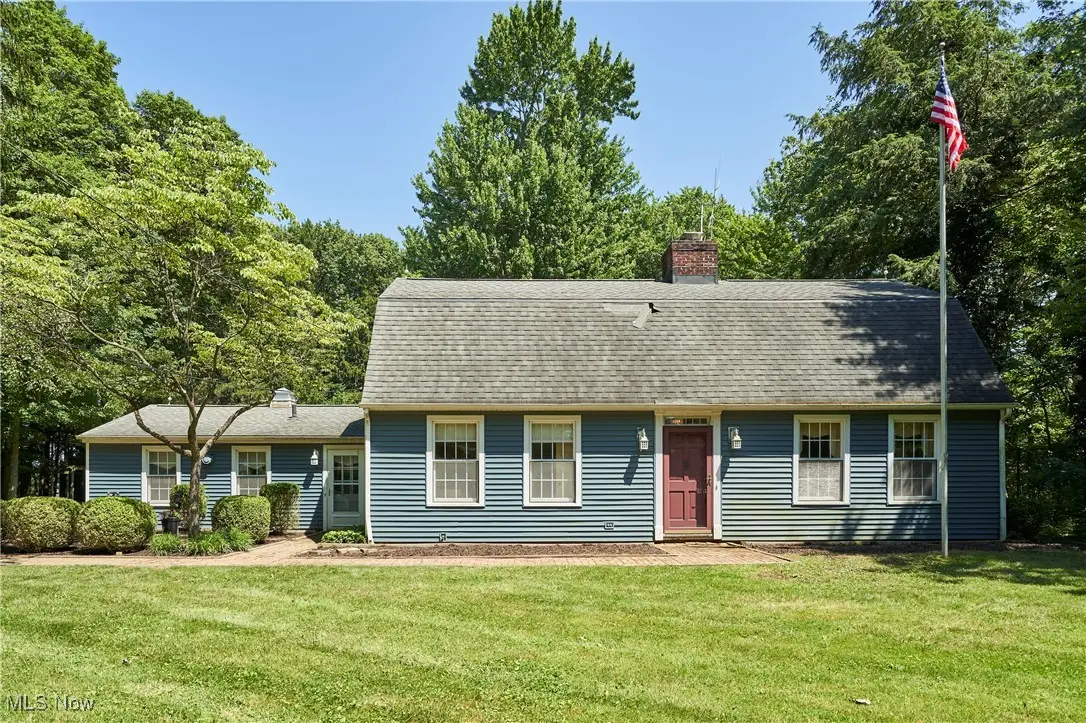
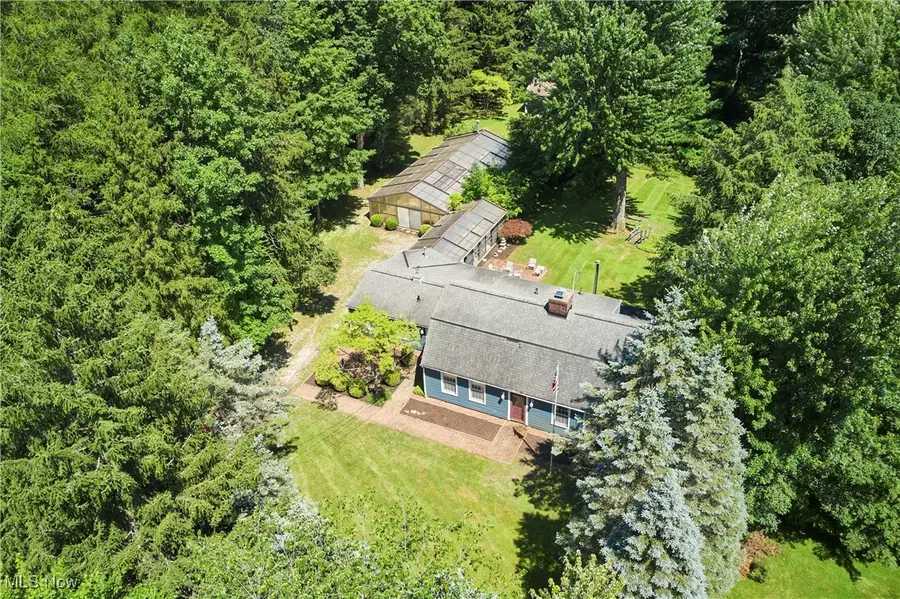
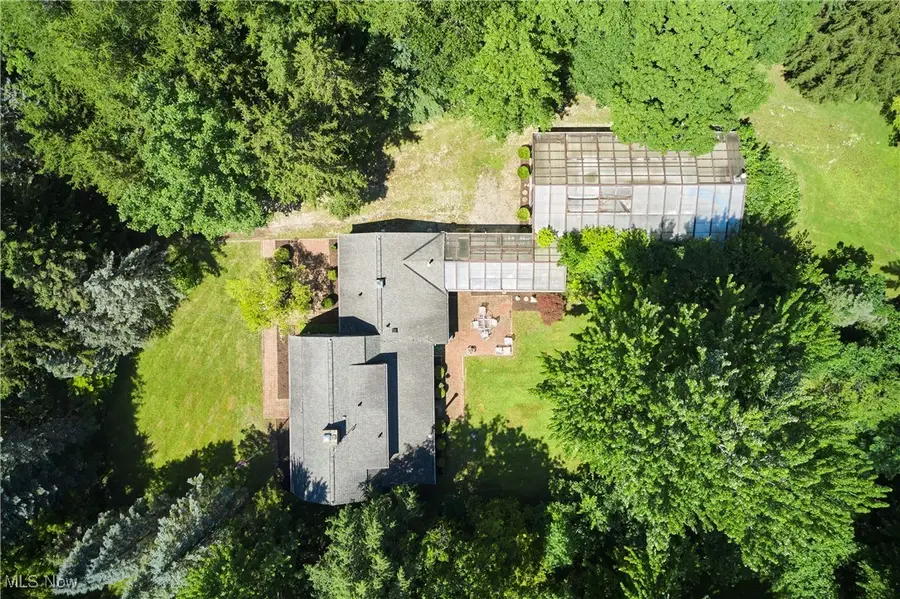
Listed by:claudia miles
Office:berkshire hathaway homeservices stouffer realty
MLS#:5136387
Source:OH_NORMLS
Price summary
- Price:$425,000
- Price per sq. ft.:$231.48
About this home
Situated on 2.25 acres in Sagamore Hills Twp, 11715 Dunham Road offers 3 bedrooms, 2.5 bathrooms, a pool with a retractable roof and so much more. The charm of this Cape Cod home welcomes you into a cozy living room with a fireplace, a first-floor master bedroom, Pella windows and an eat-in kitchen full of character. Adjacent to the kitchen, an additional living area awaits, complete with a wood burning stove and picturesque views of the private backyard and the formal dining room. Upstairs, you'll find two generously sized bedrooms - one featuring a built-in vanity and sink, and each offering ample storage. The basement presents endless possibilities, with designated areas for laundry, workshop space and additional storage. Outside, a porch with a retractable roof connects the home to the pool room, which also features a retractable roof, plus a slide for added fun! The property also includes three storage sheds/workshops, one with water and electric; all this just minutes from shopping, dining and highway access. Don't miss your chance to own this peaceful Sagamore Hills oasis!
Contact an agent
Home facts
- Year built:1966
- Listing Id #:5136387
- Added:38 day(s) ago
- Updated:August 12, 2025 at 07:18 AM
Rooms and interior
- Bedrooms:3
- Total bathrooms:3
- Full bathrooms:2
- Half bathrooms:1
- Living area:1,836 sq. ft.
Heating and cooling
- Cooling:Central Air
- Heating:Forced Air, Gas
Structure and exterior
- Roof:Asphalt, Fiberglass
- Year built:1966
- Building area:1,836 sq. ft.
- Lot area:2.25 Acres
Utilities
- Water:Public
- Sewer:Public Sewer
Finances and disclosures
- Price:$425,000
- Price per sq. ft.:$231.48
- Tax amount:$6,329 (2024)
New listings near 11715 Dunham Road
- Open Sat, 2 to 4pmNew
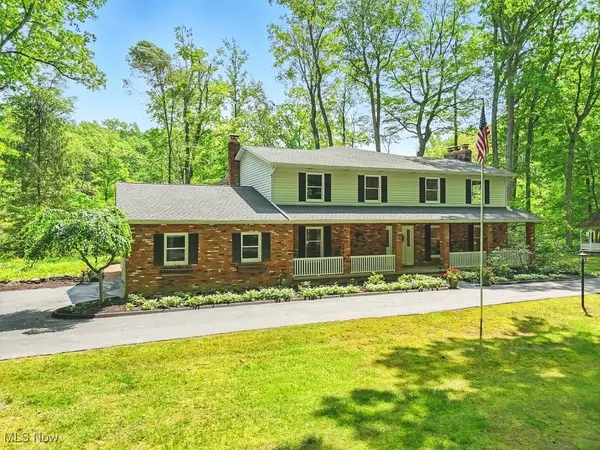 $735,000Active4 beds 4 baths4,822 sq. ft.
$735,000Active4 beds 4 baths4,822 sq. ft.7965 Jill Drive, Sagamore Hills, OH 44067
MLS# 5147898Listed by: OHIO BROKER DIRECT - Open Sun, 1 to 3pm
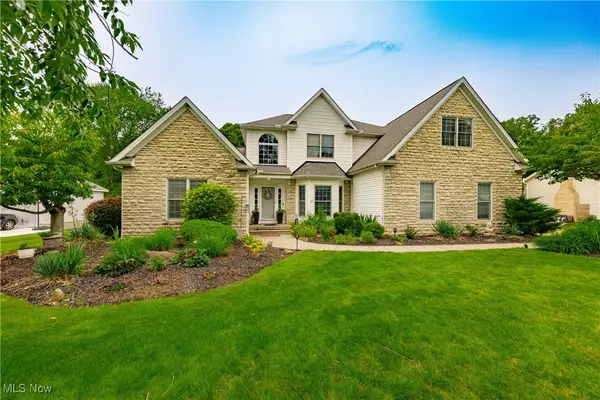 $649,900Active4 beds 3 baths3,718 sq. ft.
$649,900Active4 beds 3 baths3,718 sq. ft.8054 Sandstone Drive, Northfield, OH 44067
MLS# 5140766Listed by: MCDOWELL HOMES REAL ESTATE SERVICES - New
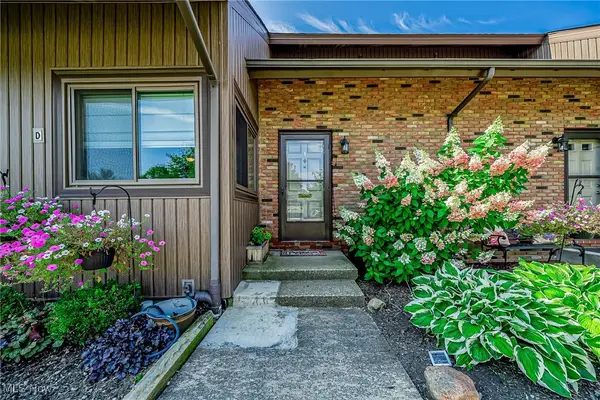 $182,000Active3 beds 2 baths1,372 sq. ft.
$182,000Active3 beds 2 baths1,372 sq. ft.1090 Fleetwood Drive #12D, Sagamore Hills, OH 44067
MLS# 5144586Listed by: EXP REALTY, LLC. - New
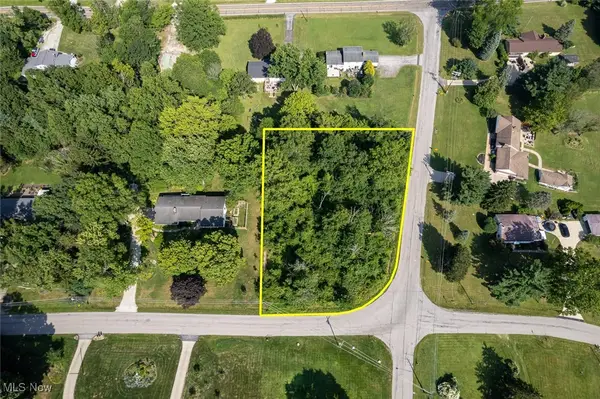 $89,900Active0.67 Acres
$89,900Active0.67 AcresS/L Carlin Drive, Sagamore Hills, OH 44067
MLS# 5146113Listed by: KELLER WILLIAMS ELEVATE 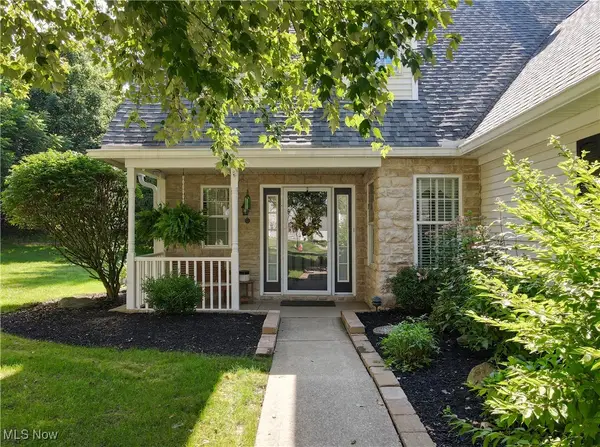 $394,900Pending3 beds 3 baths2,148 sq. ft.
$394,900Pending3 beds 3 baths2,148 sq. ft.407 Woodside Drive, Northfield, OH 44067
MLS# 5145336Listed by: KELLER WILLIAMS CHERVENIC RLTY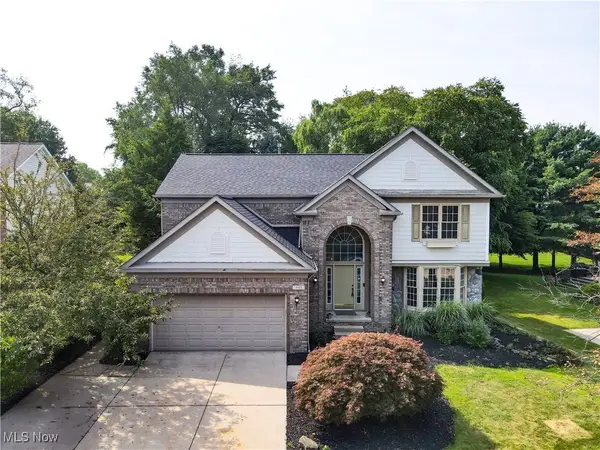 $449,900Pending4 beds 4 baths2,988 sq. ft.
$449,900Pending4 beds 4 baths2,988 sq. ft.442 Adelle Drive, Northfield, OH 44067
MLS# 5144469Listed by: KELLER WILLIAMS CHERVENIC RLTY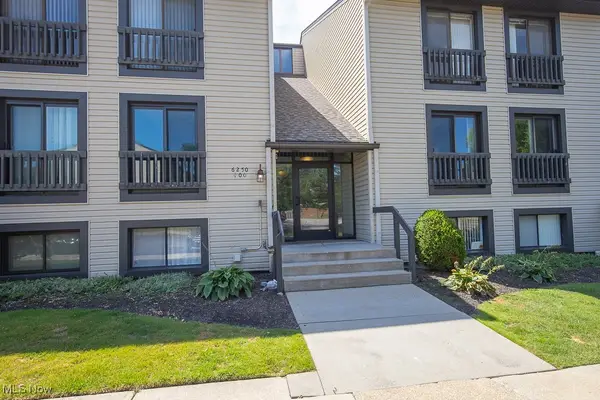 $159,900Pending2 beds 2 baths1,206 sq. ft.
$159,900Pending2 beds 2 baths1,206 sq. ft.6250 Greenwood Parkway #404, Sagamore Hills, OH 44067
MLS# 5141969Listed by: RE/MAX ABOVE & BEYOND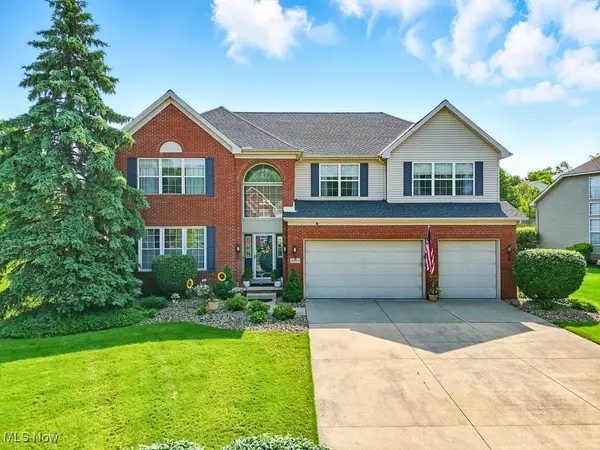 $534,900Pending5 beds 3 baths3,878 sq. ft.
$534,900Pending5 beds 3 baths3,878 sq. ft.8273 Augusta Lane, Sagamore Hills, OH 44067
MLS# 5128861Listed by: BERKSHIRE HATHAWAY HOMESERVICES SIMON & SALHANY REALTY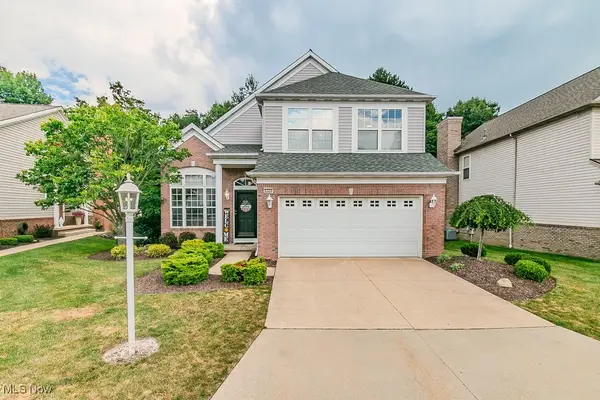 $440,000Pending3 beds 4 baths3,178 sq. ft.
$440,000Pending3 beds 4 baths3,178 sq. ft.8579 Pine Creek Lane, Sagamore Hills, OH 44067
MLS# 5138468Listed by: KELLER WILLIAMS GREATER METROPOLITAN- Open Sat, 1 to 3pm
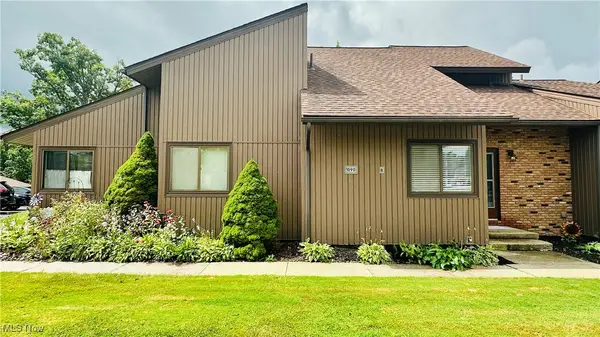 $255,000Active3 beds 2 baths
$255,000Active3 beds 2 baths1090 Fleetwood Drive #B, Northfield, OH 44067
MLS# 5141734Listed by: KELLER WILLIAMS LIVING
