415 Woodside Drive, Sagamore Hills, OH 44067
Local realty services provided by:Better Homes and Gardens Real Estate Central
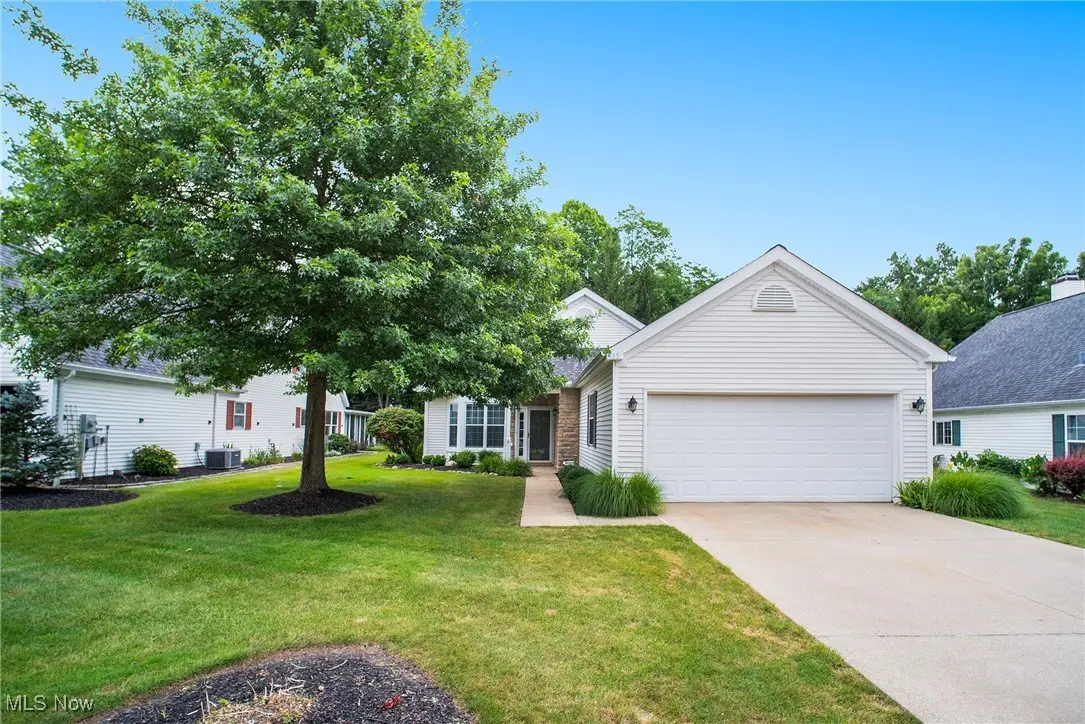
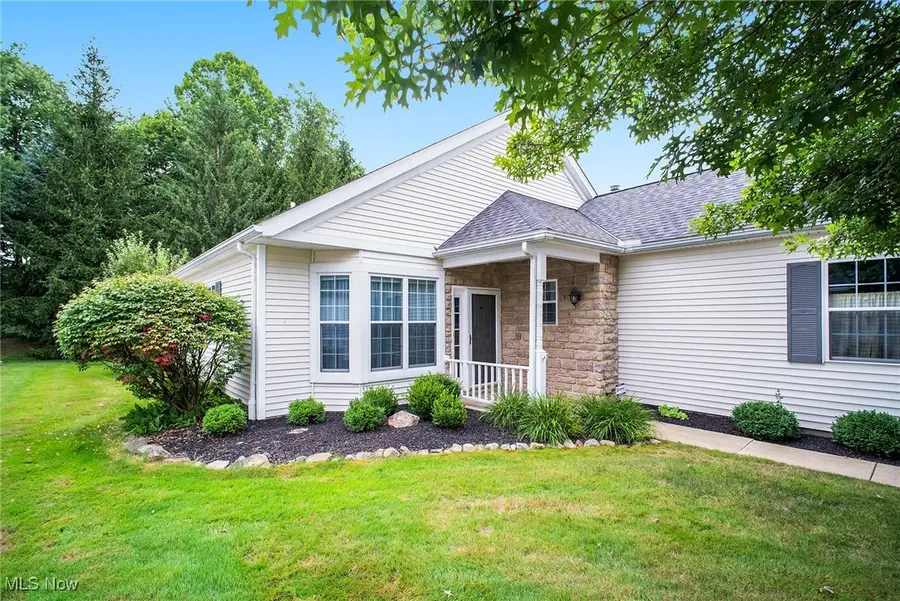
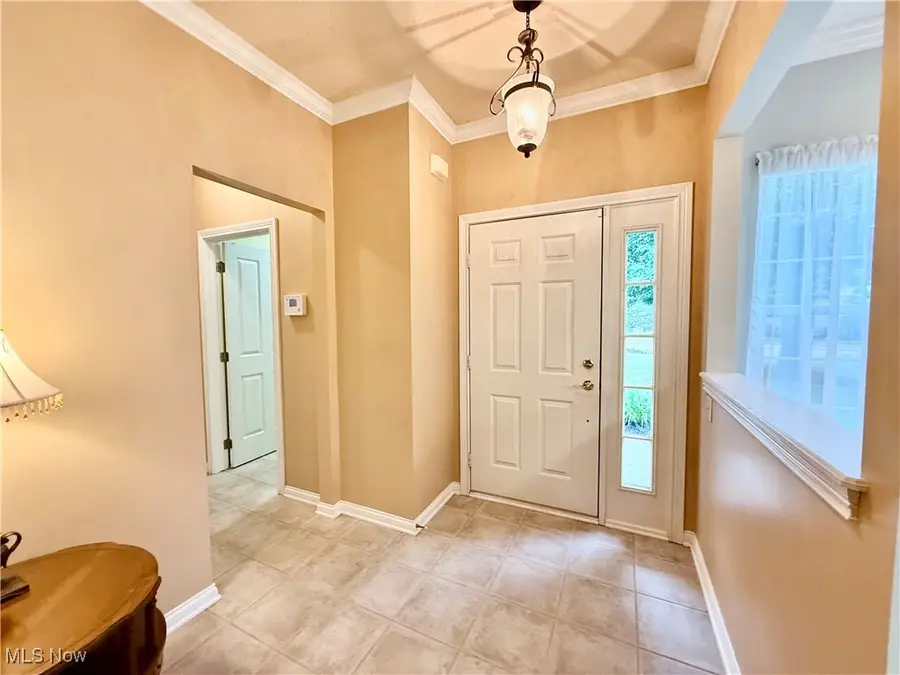
Listed by:theresa walters
Office:exp realty, llc.
MLS#:5141024
Source:OH_NORMLS
Price summary
- Price:$307,900
- Price per sq. ft.:$196.11
- Monthly HOA dues:$37.5
About this home
Well maintained cluster ranch in the highly sought after Woodside development in Eaton estates. Fully remodeled kitchen with granite counters, ceramic tile floor & backsplash, all soft close cabinetry, & updated fixtures. Kitchen is open to the formal dining area & great room making it ideal for gatherings. The "pocket" french doors off dining room open to the beautiful sunroom overlooking the huge patio with rain barrel & wooded views. Vaulted primary suite with private bath & dual closets can be found down the hall adjacent the great room. Second bedroom with dual closets as well. Roof replaced in 2022. Convenient laundry/utility room leads to the 2 car attached garage, which hosts a workshop area, along with pull down attic. The 9' ceilings throughout along with crown molding contributes to the bright open & airy feeling of "home". Plenty of storage throughout with the extra built-in storage/walk-in-closets within the home & garage. All appliances included. Call for your private showing today before it's gone.
Contact an agent
Home facts
- Year built:1997
- Listing Id #:5141024
- Added:27 day(s) ago
- Updated:August 15, 2025 at 07:13 AM
Rooms and interior
- Bedrooms:2
- Total bathrooms:2
- Full bathrooms:2
- Living area:1,570 sq. ft.
Heating and cooling
- Cooling:Central Air
- Heating:Forced Air, Gas
Structure and exterior
- Roof:Asphalt, Fiberglass
- Year built:1997
- Building area:1,570 sq. ft.
- Lot area:0.1 Acres
Utilities
- Water:Public
- Sewer:Public Sewer
Finances and disclosures
- Price:$307,900
- Price per sq. ft.:$196.11
- Tax amount:$4,211 (2024)
New listings near 415 Woodside Drive
- New
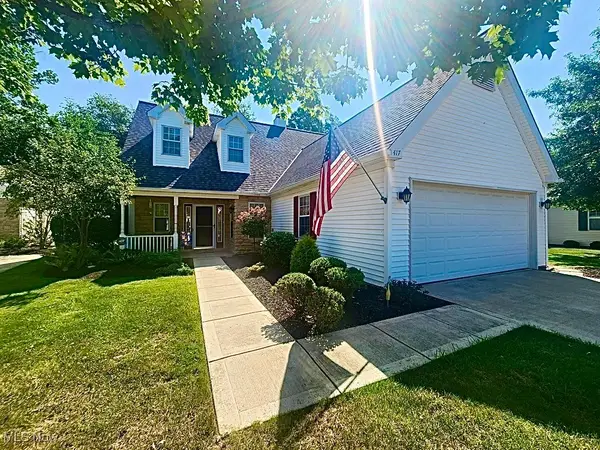 $395,000Active3 beds 3 baths2,355 sq. ft.
$395,000Active3 beds 3 baths2,355 sq. ft.417 Woodside Drive, Northfield, OH 44067
MLS# 5148340Listed by: RE/MAX ABOVE & BEYOND - Open Sat, 2 to 4pmNew
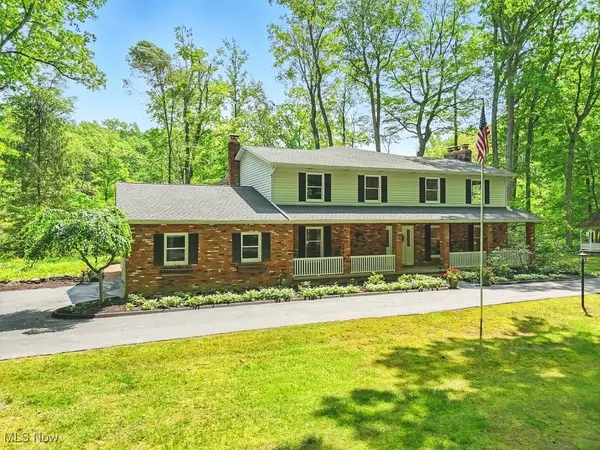 $735,000Active4 beds 4 baths4,822 sq. ft.
$735,000Active4 beds 4 baths4,822 sq. ft.7965 Jill Drive, Sagamore Hills, OH 44067
MLS# 5147898Listed by: OHIO BROKER DIRECT - Open Sun, 1 to 3pm
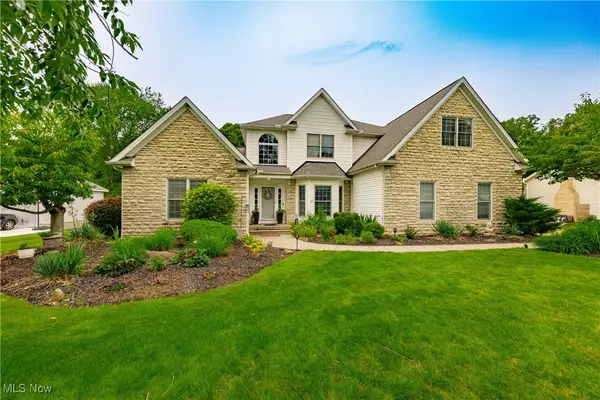 $649,900Active4 beds 3 baths3,718 sq. ft.
$649,900Active4 beds 3 baths3,718 sq. ft.8054 Sandstone Drive, Northfield, OH 44067
MLS# 5140766Listed by: MCDOWELL HOMES REAL ESTATE SERVICES - New
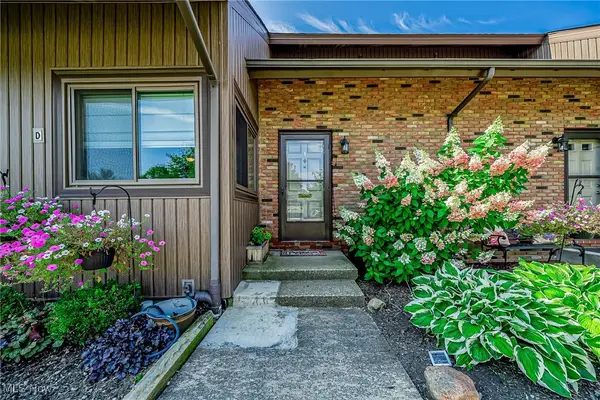 $182,000Active3 beds 2 baths1,372 sq. ft.
$182,000Active3 beds 2 baths1,372 sq. ft.1090 Fleetwood Drive #12D, Sagamore Hills, OH 44067
MLS# 5144586Listed by: EXP REALTY, LLC. - New
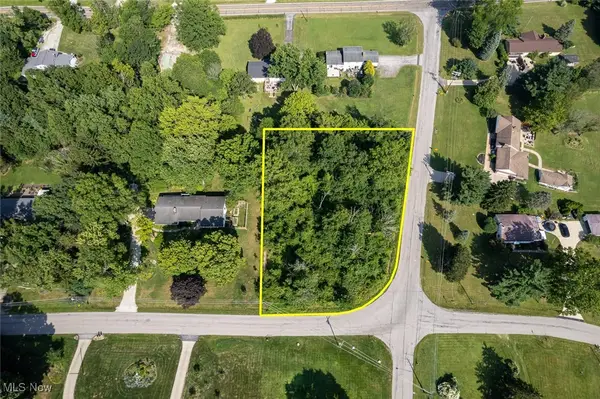 $89,900Active0.67 Acres
$89,900Active0.67 AcresS/L Carlin Drive, Sagamore Hills, OH 44067
MLS# 5146113Listed by: KELLER WILLIAMS ELEVATE 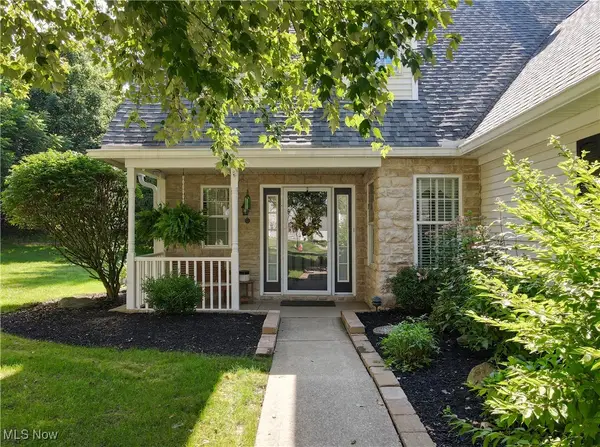 $394,900Pending3 beds 3 baths2,148 sq. ft.
$394,900Pending3 beds 3 baths2,148 sq. ft.407 Woodside Drive, Northfield, OH 44067
MLS# 5145336Listed by: KELLER WILLIAMS CHERVENIC RLTY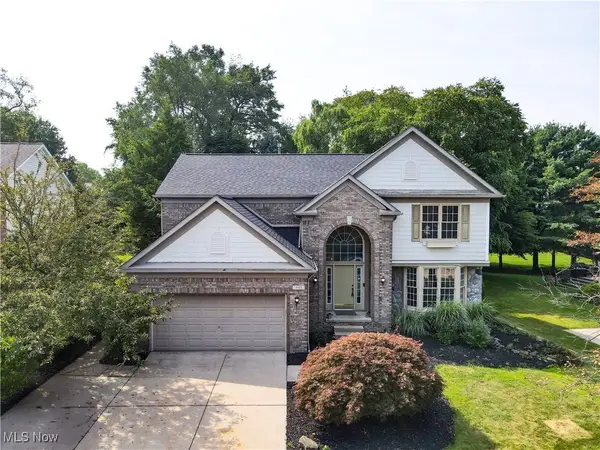 $449,900Pending4 beds 4 baths2,988 sq. ft.
$449,900Pending4 beds 4 baths2,988 sq. ft.442 Adelle Drive, Northfield, OH 44067
MLS# 5144469Listed by: KELLER WILLIAMS CHERVENIC RLTY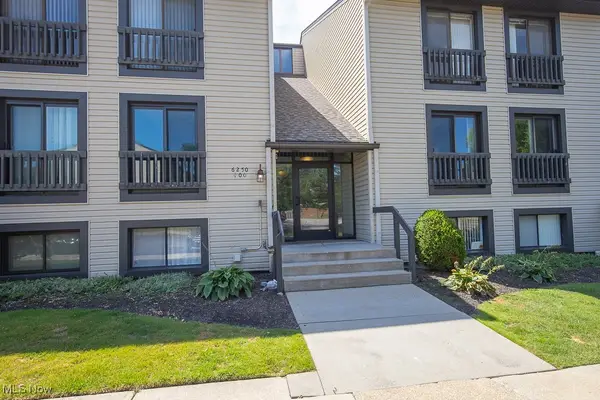 $159,900Pending2 beds 2 baths1,206 sq. ft.
$159,900Pending2 beds 2 baths1,206 sq. ft.6250 Greenwood Parkway #404, Sagamore Hills, OH 44067
MLS# 5141969Listed by: RE/MAX ABOVE & BEYOND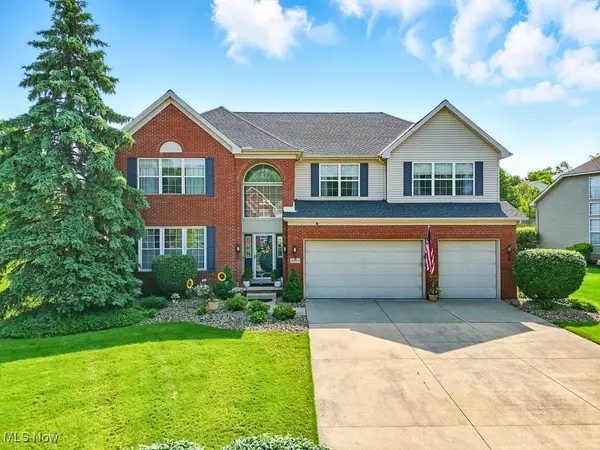 $534,900Pending5 beds 3 baths3,878 sq. ft.
$534,900Pending5 beds 3 baths3,878 sq. ft.8273 Augusta Lane, Sagamore Hills, OH 44067
MLS# 5128861Listed by: BERKSHIRE HATHAWAY HOMESERVICES SIMON & SALHANY REALTY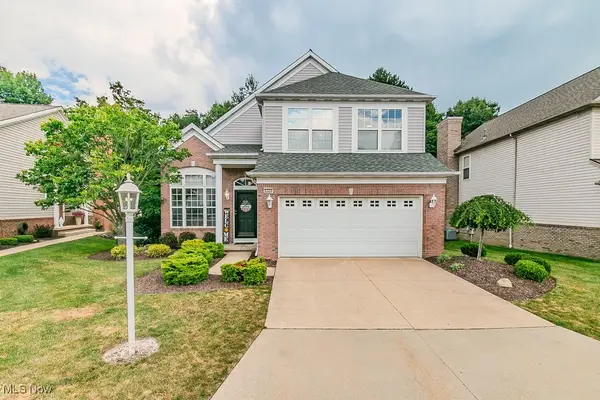 $440,000Pending3 beds 4 baths3,178 sq. ft.
$440,000Pending3 beds 4 baths3,178 sq. ft.8579 Pine Creek Lane, Sagamore Hills, OH 44067
MLS# 5138468Listed by: KELLER WILLIAMS GREATER METROPOLITAN
