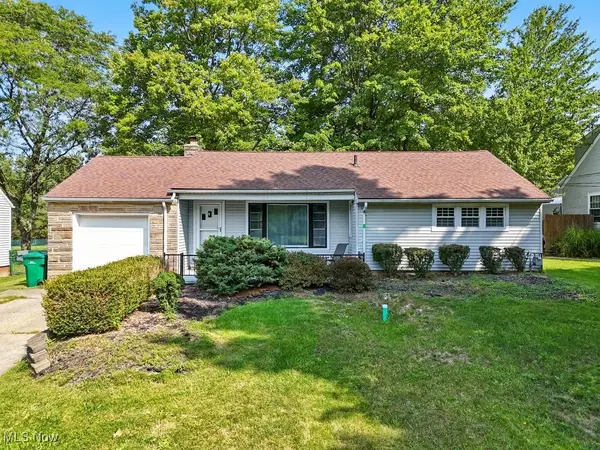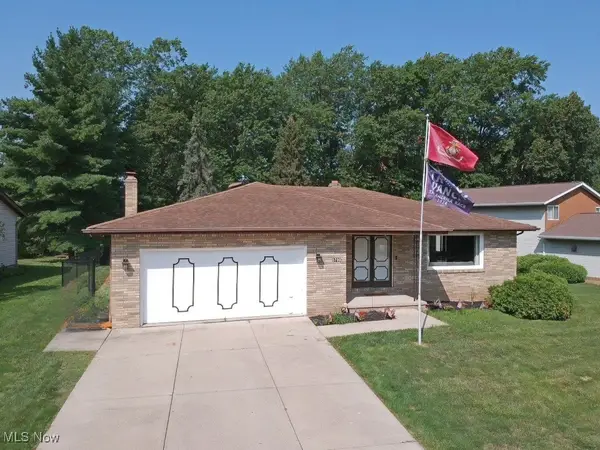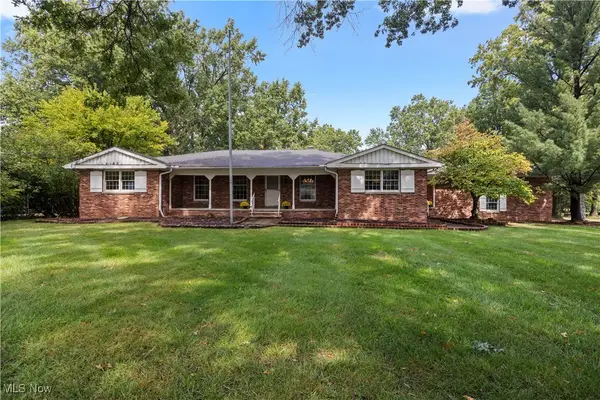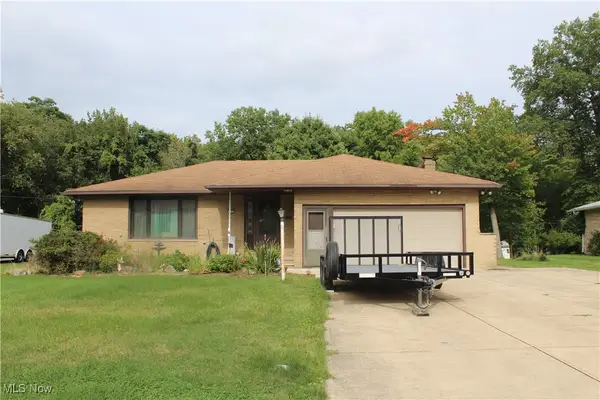444 Ridgeview Drive, Seven Hills, OH 44131
Local realty services provided by:Better Homes and Gardens Real Estate Central
Listed by:mary fitzgerald
Office:keller williams elevate
MLS#:5156006
Source:OH_NORMLS
Price summary
- Price:$310,000
- Price per sq. ft.:$126.22
About this home
Step into comfort and timeless appeal with this 3-bedroom, 1.5-bath all-brick ranch—a true gem nestled in a quiet, welcoming neighborhood on a dead-end street. The Spacious living room offers hard wood floors, cove ceiling and recessed ceiling lighting and is perfect for relaxing or entertaining. The kitchen has granite countertops, under cabinet lighting, ceramic tile floor and stainless-steel appliances. Refrigerator, gas range, and dishwasher are approx. 15 months old. There is a ½ bath off the kitchen. Main bath has double sinks, granite counter and ceramic floor. All bedrooms have hard wood flooring and plenty of natural light. Expansive partially finished basement featuring a dry bar and versatile entertaining space plus an extra room suitable for hobbies or office. On the mechanical side of the bsmt is the laundry room, washer & dryer stay, a stand-alone shower, and tankless hot water system (2018). There is a cozy enclosed porch for year-round enjoyment. The generous yard has plenty of room to play, garden, or unwind and includes an Inviting patio ideal for summer BBQs. The large garage is heated and has a projector for those summer evening movies. Solid construction, thoughtful updates, and a layout that just makes sense—this home offers the perfect blend of comfort and convenience. Whether you're starting out, settling down, or simply looking for single-level living with bonus space below, this ranch delivers.
Contact an agent
Home facts
- Year built:1953
- Listing ID #:5156006
- Added:19 day(s) ago
- Updated:October 01, 2025 at 07:18 AM
Rooms and interior
- Bedrooms:3
- Total bathrooms:2
- Full bathrooms:1
- Half bathrooms:1
- Living area:2,456 sq. ft.
Heating and cooling
- Cooling:Central Air
- Heating:Forced Air
Structure and exterior
- Roof:Asphalt, Fiberglass
- Year built:1953
- Building area:2,456 sq. ft.
- Lot area:0.6 Acres
Utilities
- Water:Public
- Sewer:Public Sewer
Finances and disclosures
- Price:$310,000
- Price per sq. ft.:$126.22
- Tax amount:$5,851 (2024)
New listings near 444 Ridgeview Drive
- New
 $449,900Active4 beds 2 baths2,088 sq. ft.
$449,900Active4 beds 2 baths2,088 sq. ft.29 Skyview Drive, Seven Hills, OH 44131
MLS# 5159753Listed by: RE/MAX TRADITIONS - Open Sat, 11am to 1pmNew
 $294,900Active3 beds 2 baths1,588 sq. ft.
$294,900Active3 beds 2 baths1,588 sq. ft.874 E Meadowlawn Boulevard, Seven Hills, OH 44131
MLS# 5158415Listed by: EXP REALTY, LLC.  $339,900Active3 beds 2 baths2,800 sq. ft.
$339,900Active3 beds 2 baths2,800 sq. ft.491 Orchardview Road, Seven Hills, OH 44131
MLS# 5157380Listed by: LAWRENCE BLOND REAL ESTATE, INC. $240,000Active2 beds 1 baths1,330 sq. ft.
$240,000Active2 beds 1 baths1,330 sq. ft.873 E Sprague Road, Seven Hills, OH 44131
MLS# 5154693Listed by: KELLER WILLIAMS CHERVENIC RLTY $299,999Pending3 beds 2 baths2,946 sq. ft.
$299,999Pending3 beds 2 baths2,946 sq. ft.5790 N Crossview Road, Seven Hills, OH 44131
MLS# 5154630Listed by: RE/MAX ABOVE & BEYOND $386,000Pending4 beds 4 baths5,486 sq. ft.
$386,000Pending4 beds 4 baths5,486 sq. ft.1611 E Pleasant Valley Road, Seven Hills, OH 44131
MLS# 5154318Listed by: RUSSELL REAL ESTATE SERVICES $449,900Pending3 beds 4 baths3,714 sq. ft.
$449,900Pending3 beds 4 baths3,714 sq. ft.3427 Shelly Drive, Seven Hills, OH 44131
MLS# 5154265Listed by: EXP REALTY, LLC. $289,000Pending4 beds 3 baths3,762 sq. ft.
$289,000Pending4 beds 3 baths3,762 sq. ft.1185 E Dartmoor Avenue, Seven Hills, OH 44131
MLS# 5154285Listed by: YOUR HOME REALTY, LLC $324,900Pending3 beds 2 baths2,580 sq. ft.
$324,900Pending3 beds 2 baths2,580 sq. ft.7020 Donna Rae Drive, Seven Hills, OH 44131
MLS# 5153895Listed by: EXP REALTY, LLC.
