32775 Ledge Hill Drive, Solon, OH 44139
Local realty services provided by:Better Homes and Gardens Real Estate Central
Listed by: dulcey barr
Office: aspire community realty, llc.
MLS#:5150476
Source:OH_NORMLS
Price summary
- Price:$499,900
- Price per sq. ft.:$134.6
- Monthly HOA dues:$4.17
About this home
Located in the highly desirable Ledge Hill neighborhood of Solon, this spacious
4-bedroom, 3.5 bath colonial offers nearly 3,000 sq. ft. of living space designed
for comfort and style. Recent upgrades include new roof to be installed (10/2025),
whole house Generac generator(2023) and Alside patio doors in the huge family
room addition with vaulted ceiling (2025). From the welcoming curb appeal to the
thoughtfully planned layout, this home won’t disappoint. Inside, you’ll find
generous living areas perfect for entertaining and everyday living. The heart of
this great home is bright open kitchen with a breakfast bar, pantry, breakfast
nook/desk area with floor to ceiling windows. Beautiful hardwood floors in the
large formal dining room with cozy fireplace and the spacious formal living
room/music room. Inviting two-story foyer with elegant curved staircase and front
office/den. Powder room and laundry room complete the first floor. The second
floor offers four good-size bedrooms and 2 full bathrooms, offering plenty of
room for family and guests. The Owners suite features a raised tray ceiling, walk-
in closet, double closet and an en-suite full bathroom. Huge finished lower level
with recreation room, office, kitchen/bar, full bath and tons of storage. Step
outside to enjoy a tranquil partially covered patio and beautifully, landscaped
backyard ideal for relaxing evenings or weekend gatherings. This well cared for
family home offers easy access to top-rated schools, parks, shopping, and
dining. Don’t miss the opportunity to make this beautiful colonial your new home!
Don’t miss the opportunity to make this beautiful colonial your new home!
Contact an agent
Home facts
- Year built:1969
- Listing ID #:5150476
- Added:91 day(s) ago
- Updated:November 21, 2025 at 08:19 AM
Rooms and interior
- Bedrooms:4
- Total bathrooms:4
- Full bathrooms:3
- Half bathrooms:1
- Living area:3,714 sq. ft.
Heating and cooling
- Cooling:Central Air
- Heating:Forced Air
Structure and exterior
- Roof:Asphalt, Fiberglass
- Year built:1969
- Building area:3,714 sq. ft.
- Lot area:0.38 Acres
Utilities
- Water:Public
- Sewer:Public Sewer
Finances and disclosures
- Price:$499,900
- Price per sq. ft.:$134.6
- Tax amount:$7,529 (2024)
New listings near 32775 Ledge Hill Drive
- Open Sat, 11am to 1pmNew
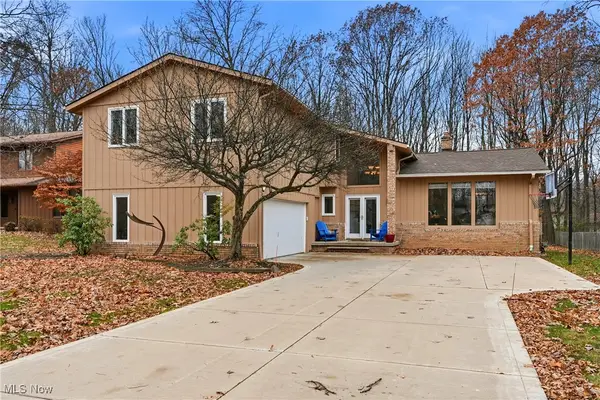 $650,000Active5 beds 4 baths4,380 sq. ft.
$650,000Active5 beds 4 baths4,380 sq. ft.5088 Stansbury Drive, Solon, OH 44139
MLS# 5169699Listed by: RE/MAX REVEALTY - New
 $450,000Active4 beds 3 baths3,112 sq. ft.
$450,000Active4 beds 3 baths3,112 sq. ft.32651 North Burr Oak, Solon, OH 44139
MLS# 5172148Listed by: KELLER WILLIAMS GREATER METROPOLITAN - Open Sun, 11am to 3pmNew
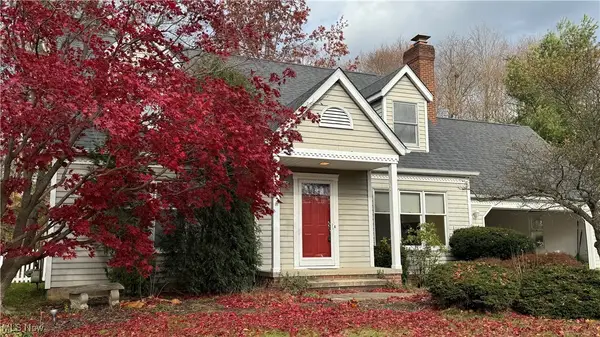 $450,000Active3 beds 2 baths2,075 sq. ft.
$450,000Active3 beds 2 baths2,075 sq. ft.32443 S Burr Oak Drive, Solon, OH 44139
MLS# 5171329Listed by: CENTURY 21 PREMIERE PROPERTIES, INC. 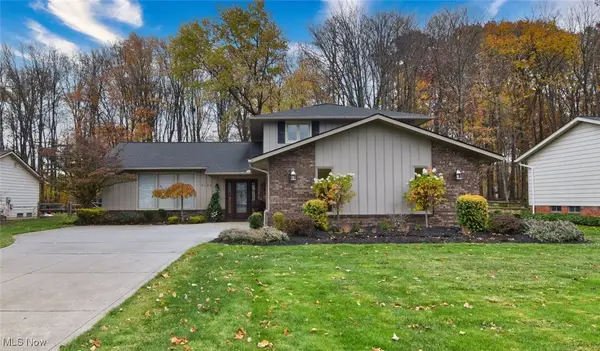 $469,000Pending4 beds 3 baths2,416 sq. ft.
$469,000Pending4 beds 3 baths2,416 sq. ft.5123 Cheswick Drive, Solon, OH 44139
MLS# 5169810Listed by: THE AGENCY CLEVELAND NORTHCOAST- Open Sun, 12 to 2pm
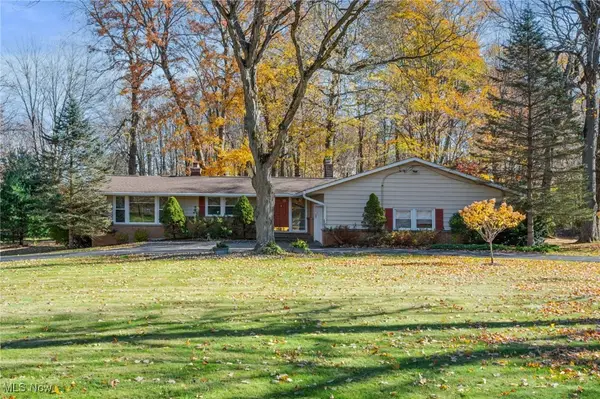 $499,000Active4 beds 2 baths3,342 sq. ft.
$499,000Active4 beds 2 baths3,342 sq. ft.34840 Sherwood Drive, Solon, OH 44139
MLS# 5168387Listed by: ENGEL & VLKERS DISTINCT 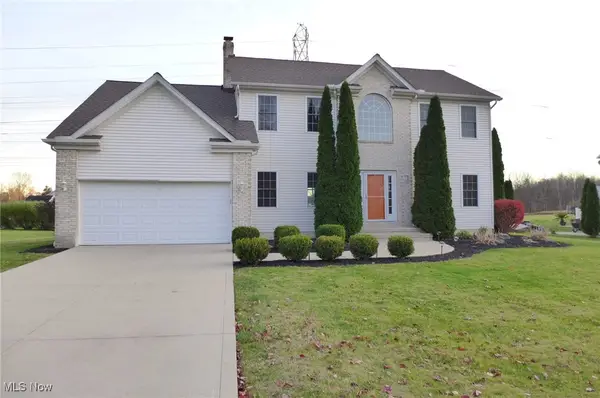 $524,900Active4 beds 4 baths3,813 sq. ft.
$524,900Active4 beds 4 baths3,813 sq. ft.35160 Spatterdock Lane, Solon, OH 44139
MLS# 5170469Listed by: KEY REALTY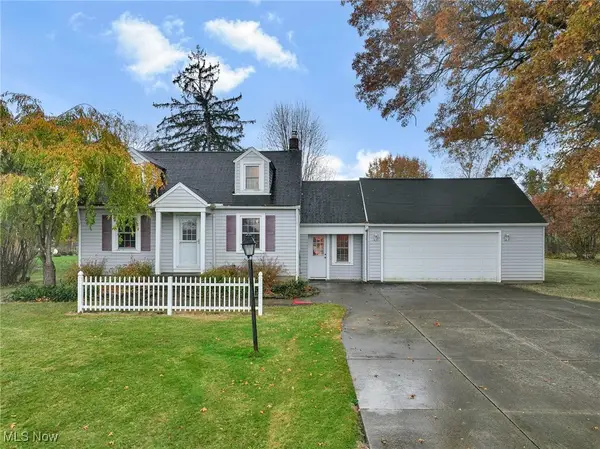 $210,000Pending3 beds 2 baths1,404 sq. ft.
$210,000Pending3 beds 2 baths1,404 sq. ft.33560 Arthur Road, Solon, OH 44139
MLS# 5169915Listed by: RE/MAX HAVEN REALTY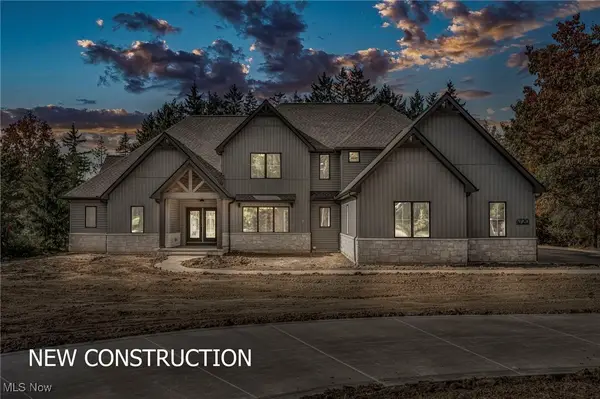 $1,499,000Active5 beds 4 baths4,750 sq. ft.
$1,499,000Active5 beds 4 baths4,750 sq. ft.5076 Neptune Oval, Solon, OH 44139
MLS# 5152625Listed by: RE/MAX REVEALTY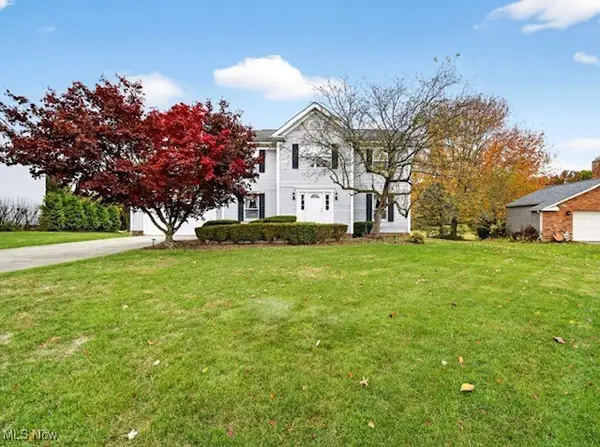 $485,000Active4 beds 4 baths
$485,000Active4 beds 4 baths33771 Canterbury Road, Solon, OH 44139
MLS# 5169293Listed by: CENTURY 21 HOMESTAR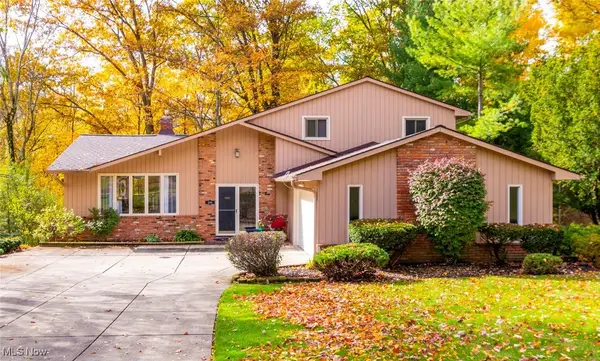 $415,000Active3 beds 2 baths1,978 sq. ft.
$415,000Active3 beds 2 baths1,978 sq. ft.32760 Ledge Hill Drive, Solon, OH 44139
MLS# 5168632Listed by: BERKSHIRE HATHAWAY HOMESERVICES PROFESSIONAL REALTY
