5076 Neptune Oval, Solon, OH 44139
Local realty services provided by:Better Homes and Gardens Real Estate Central
Listed by: mike wold
Office: re/max traditions
MLS#:5152625
Source:OH_NORMLS
Price summary
- Price:$1,499,000
- Price per sq. ft.:$315.58
- Monthly HOA dues:$150
About this home
Dommus Construction Corp is bringing their vision and custom luxury home designs to the exclusive community subdivision of Lake Neptune Estates conveniently located in the Orange School District. Don’t miss this rare opportunity to build with one of Cleveland’s best and custom luxury home builders Dommus Construction Corp. Home Specs and upgrades include James Hardie Board cement fiber siding, Casa Di Sassi Exterior stone, custom stucco exterior, Pella windows, JennAir Professional Line appliances, Shaw Natural Hardwood flooring, Wellborn maple cabinetry, custom moldings and finishes, and so much more. Don’t miss your chance today to build with Dommus Construction in the exclusive community of Neptune Estates today. Parcels are going fast and are almost sold out! Call the list agent today to set up your very private tour of this beautiful community. (Pricing , sq footage , and specs are representative of estimated cost to build with dommus including the parcel cost)
Contact an agent
Home facts
- Listing ID #:5152625
- Added:10 day(s) ago
- Updated:November 15, 2025 at 04:12 PM
Rooms and interior
- Bedrooms:5
- Total bathrooms:4
- Full bathrooms:3
- Half bathrooms:1
- Living area:4,750 sq. ft.
Heating and cooling
- Cooling:Central Air
- Heating:Forced Air, Gas
Structure and exterior
- Roof:Asphalt, Fiberglass
- Building area:4,750 sq. ft.
- Lot area:1.02 Acres
Utilities
- Water:Public
- Sewer:Public Sewer
Finances and disclosures
- Price:$1,499,000
- Price per sq. ft.:$315.58
New listings near 5076 Neptune Oval
- Open Sat, 12 to 2pmNew
 $450,000Active4 beds 3 baths3,112 sq. ft.
$450,000Active4 beds 3 baths3,112 sq. ft.32651 North Burr Oak, Solon, OH 44139
MLS# 5172148Listed by: KELLER WILLIAMS GREATER METROPOLITAN - New
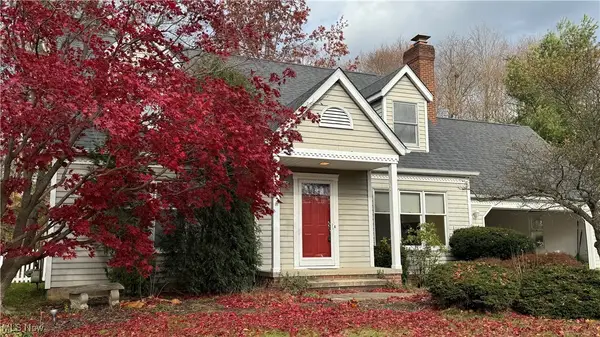 $450,000Active3 beds 2 baths2,075 sq. ft.
$450,000Active3 beds 2 baths2,075 sq. ft.32443 S Burr Oak Drive, Solon, OH 44139
MLS# 5171329Listed by: CENTURY 21 PREMIERE PROPERTIES, INC. - Open Sun, 12 to 2pm
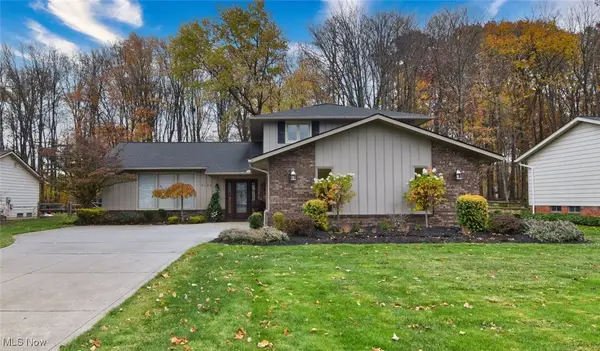 $469,000Pending4 beds 3 baths2,416 sq. ft.
$469,000Pending4 beds 3 baths2,416 sq. ft.5123 Cheswick Drive, Solon, OH 44139
MLS# 5169810Listed by: THE AGENCY CLEVELAND NORTHCOAST - Open Sat, 2 to 4pmNew
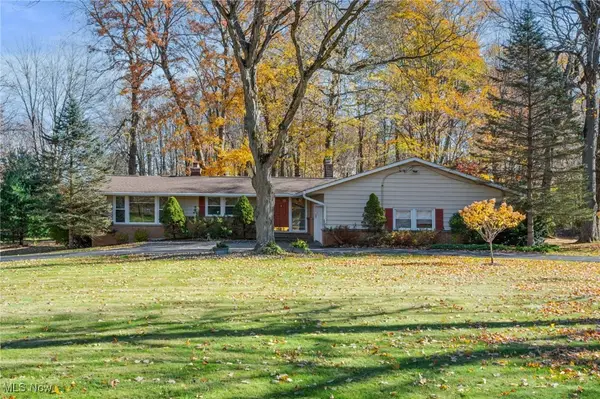 $499,000Active4 beds 2 baths3,342 sq. ft.
$499,000Active4 beds 2 baths3,342 sq. ft.34840 Sherwood Drive, Solon, OH 44139
MLS# 5168387Listed by: ENGEL & VLKERS DISTINCT - New
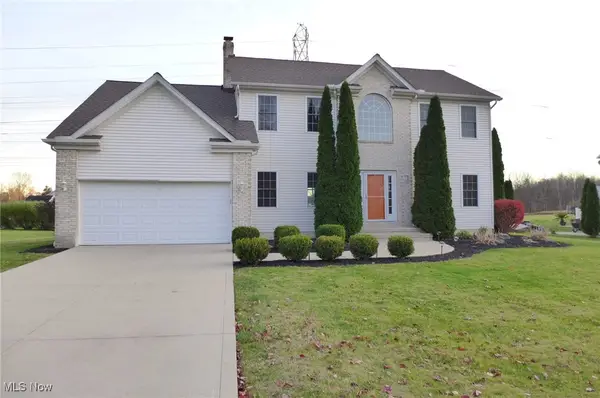 $524,900Active4 beds 4 baths3,813 sq. ft.
$524,900Active4 beds 4 baths3,813 sq. ft.35160 Spatterdock Lane, Solon, OH 44139
MLS# 5170469Listed by: KEY REALTY - New
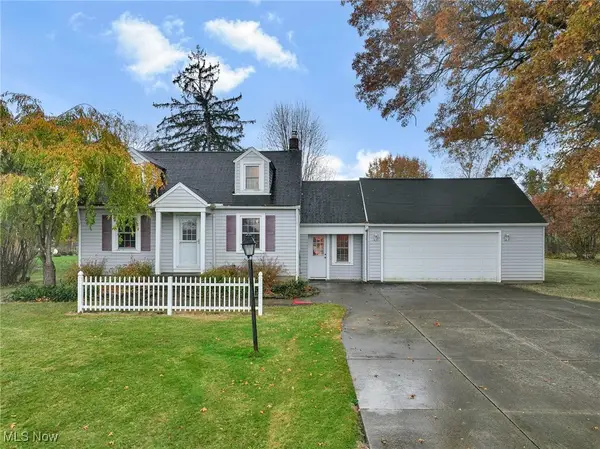 $210,000Active3 beds 2 baths1,404 sq. ft.
$210,000Active3 beds 2 baths1,404 sq. ft.33560 Arthur Road, Solon, OH 44139
MLS# 5169915Listed by: RE/MAX HAVEN REALTY - Open Sun, 1 to 3pm
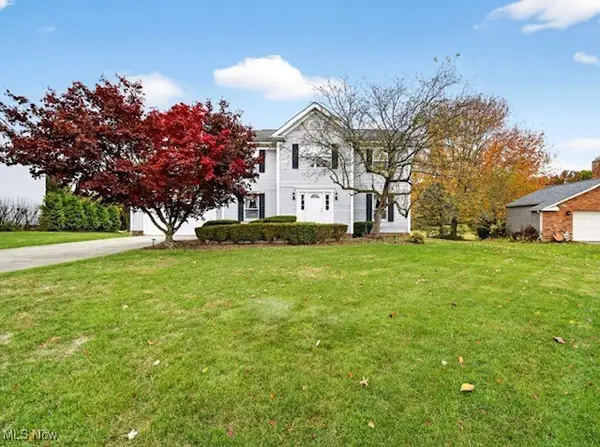 $485,000Active4 beds 4 baths
$485,000Active4 beds 4 baths33771 Canterbury Road, Solon, OH 44139
MLS# 5169293Listed by: CENTURY 21 HOMESTAR 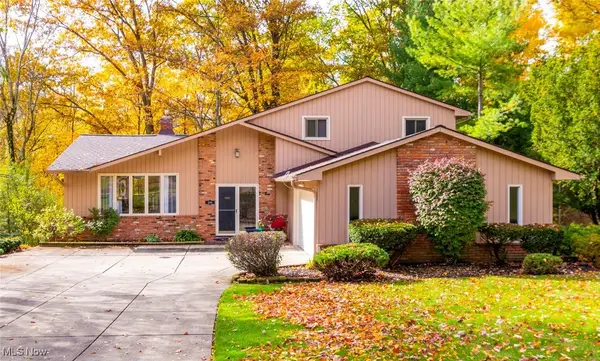 $415,000Active3 beds 2 baths1,978 sq. ft.
$415,000Active3 beds 2 baths1,978 sq. ft.32760 Ledge Hill Drive, Solon, OH 44139
MLS# 5168632Listed by: BERKSHIRE HATHAWAY HOMESERVICES PROFESSIONAL REALTY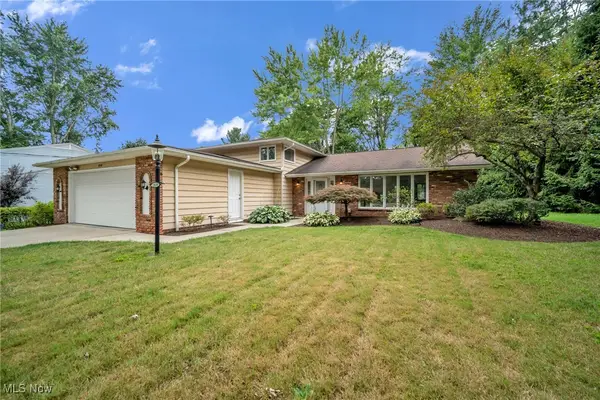 $425,000Active4 beds 3 baths2,975 sq. ft.
$425,000Active4 beds 3 baths2,975 sq. ft.5910 Som Center Road, Solon, OH 44139
MLS# 5169121Listed by: PLUM TREE REALTY, LLC
