5009 Lansdowne Drive, Solon, OH 44139
Local realty services provided by:Better Homes and Gardens Real Estate Central
Listed by: uday t patel, jermaine r burge
Office: keller williams greater metropolitan
MLS#:5143053
Source:OH_NORMLS
Price summary
- Price:$615,000
- Price per sq. ft.:$143.93
- Monthly HOA dues:$8.33
About this home
Welcome to 5009 Lansdowne Dr.!!! A Beautifully Updated Home in a Top-Rated School District
This spacious and thoughtfully updated 6-bedroom, 3.5-bathroom home offers room for everyone and everything—perfectly situated in a highly desirable neighborhood with top-rated schools. Inside, you'll find a welcoming foyer and brand-new vinyl plank flooring that flows throughout the main level. The heart of the home features a large family room with a cozy fireplace, a bright eat-in kitchen with granite countertops, and all appliances included. Upstairs, you’ll find four generously sized bedrooms, including a gorgeous primary suite with a private en suite bathroom, creating the perfect retreat at the end of the day. The home has been updated throughout with a new roof, reconditioned windows, a new wide driveway, and fresh landscaping. Enjoy outdoor living with a screened-in porch, deck, concrete patio, and a fenced, wooded backyard—ideal for relaxing, entertaining, or play. The finished walk-out basement offers even more flexible space for a home office, gym, or guest suite. With its ideal layout, modern upgrades, and unbeatable location, this home is move-in ready and waiting for its next chapter.
Contact an agent
Home facts
- Year built:1980
- Listing ID #:5143053
- Added:117 day(s) ago
- Updated:November 20, 2025 at 03:14 PM
Rooms and interior
- Bedrooms:6
- Total bathrooms:4
- Full bathrooms:3
- Half bathrooms:1
- Living area:4,273 sq. ft.
Heating and cooling
- Cooling:Central Air
- Heating:Forced Air
Structure and exterior
- Roof:Asphalt, Fiberglass
- Year built:1980
- Building area:4,273 sq. ft.
- Lot area:0.37 Acres
Utilities
- Water:Public
- Sewer:Public Sewer
Finances and disclosures
- Price:$615,000
- Price per sq. ft.:$143.93
- Tax amount:$8,446 (2024)
New listings near 5009 Lansdowne Drive
- Open Sat, 11am to 1pmNew
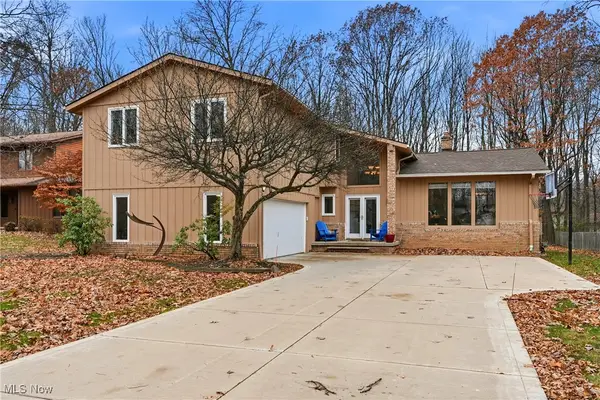 $650,000Active5 beds 4 baths4,380 sq. ft.
$650,000Active5 beds 4 baths4,380 sq. ft.5088 Stansbury Drive, Solon, OH 44139
MLS# 5169699Listed by: RE/MAX TRADITIONS - New
 $450,000Active4 beds 3 baths3,112 sq. ft.
$450,000Active4 beds 3 baths3,112 sq. ft.32651 North Burr Oak, Solon, OH 44139
MLS# 5172148Listed by: KELLER WILLIAMS GREATER METROPOLITAN - Open Sun, 11am to 3pmNew
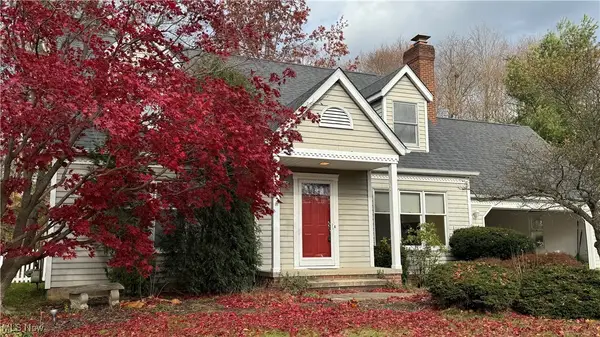 $450,000Active3 beds 2 baths2,075 sq. ft.
$450,000Active3 beds 2 baths2,075 sq. ft.32443 S Burr Oak Drive, Solon, OH 44139
MLS# 5171329Listed by: CENTURY 21 PREMIERE PROPERTIES, INC. 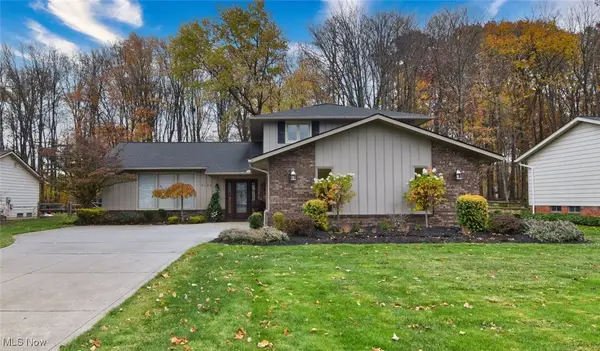 $469,000Pending4 beds 3 baths2,416 sq. ft.
$469,000Pending4 beds 3 baths2,416 sq. ft.5123 Cheswick Drive, Solon, OH 44139
MLS# 5169810Listed by: THE AGENCY CLEVELAND NORTHCOAST- Open Sun, 12 to 2pm
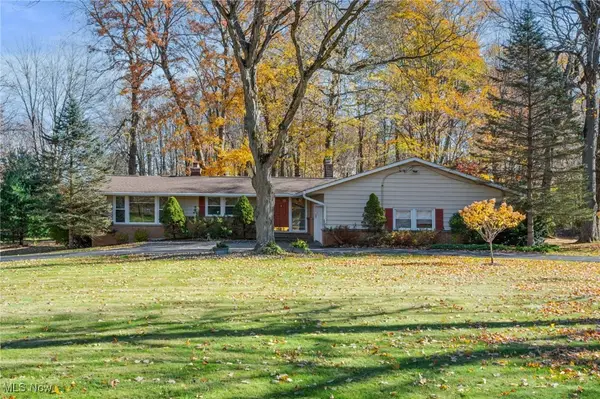 $499,000Active4 beds 2 baths3,342 sq. ft.
$499,000Active4 beds 2 baths3,342 sq. ft.34840 Sherwood Drive, Solon, OH 44139
MLS# 5168387Listed by: ENGEL & VLKERS DISTINCT 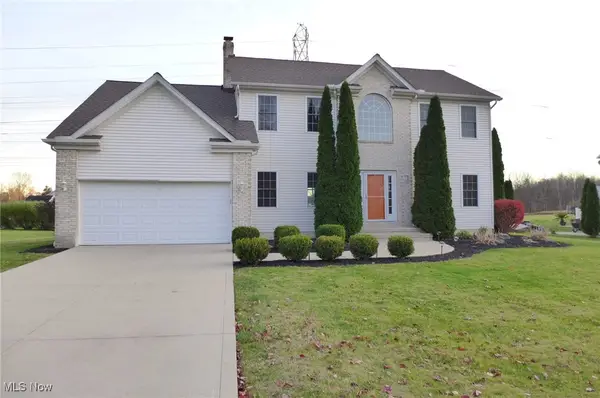 $524,900Active4 beds 4 baths3,813 sq. ft.
$524,900Active4 beds 4 baths3,813 sq. ft.35160 Spatterdock Lane, Solon, OH 44139
MLS# 5170469Listed by: KEY REALTY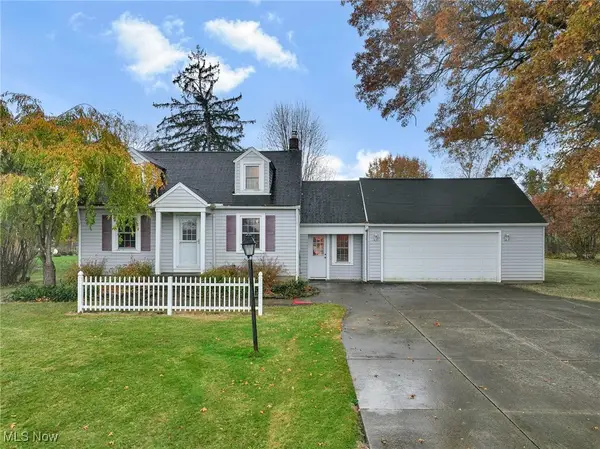 $210,000Pending3 beds 2 baths1,404 sq. ft.
$210,000Pending3 beds 2 baths1,404 sq. ft.33560 Arthur Road, Solon, OH 44139
MLS# 5169915Listed by: RE/MAX HAVEN REALTY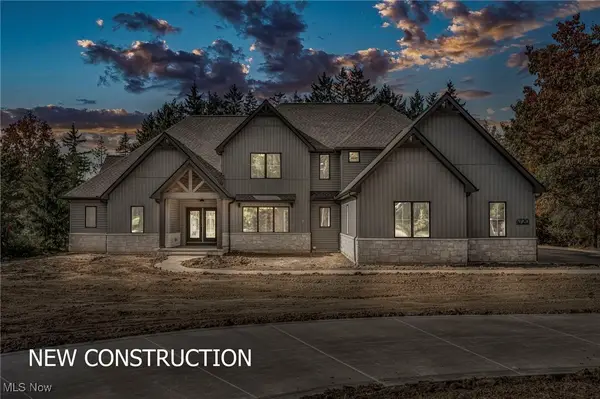 $1,499,000Active5 beds 4 baths4,750 sq. ft.
$1,499,000Active5 beds 4 baths4,750 sq. ft.5076 Neptune Oval, Solon, OH 44139
MLS# 5152625Listed by: RE/MAX TRADITIONS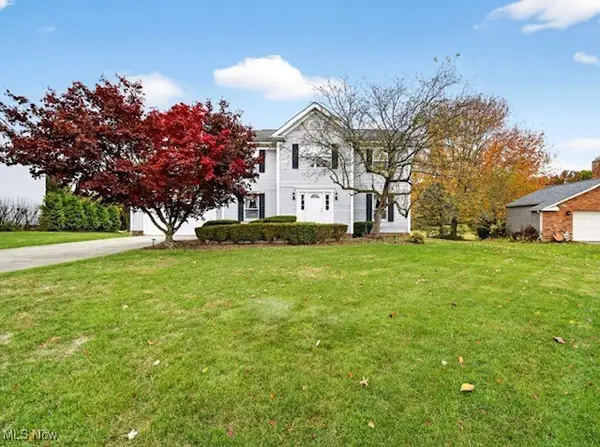 $485,000Active4 beds 4 baths
$485,000Active4 beds 4 baths33771 Canterbury Road, Solon, OH 44139
MLS# 5169293Listed by: CENTURY 21 HOMESTAR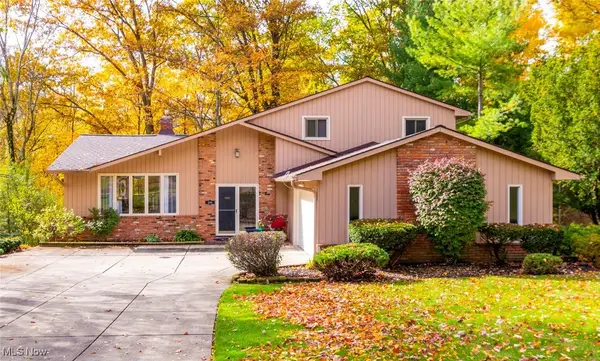 $415,000Active3 beds 2 baths1,978 sq. ft.
$415,000Active3 beds 2 baths1,978 sq. ft.32760 Ledge Hill Drive, Solon, OH 44139
MLS# 5168632Listed by: BERKSHIRE HATHAWAY HOMESERVICES PROFESSIONAL REALTY
