1175 Inverness Lane, Stow, OH 44224
Local realty services provided by:Better Homes and Gardens Real Estate Central
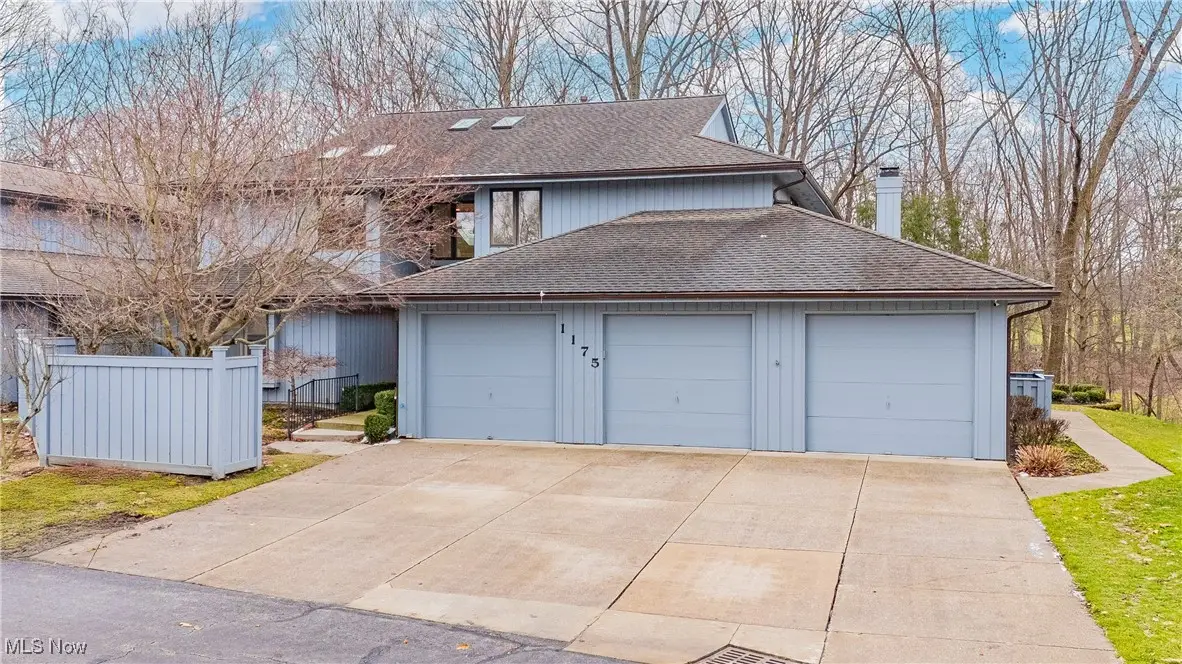
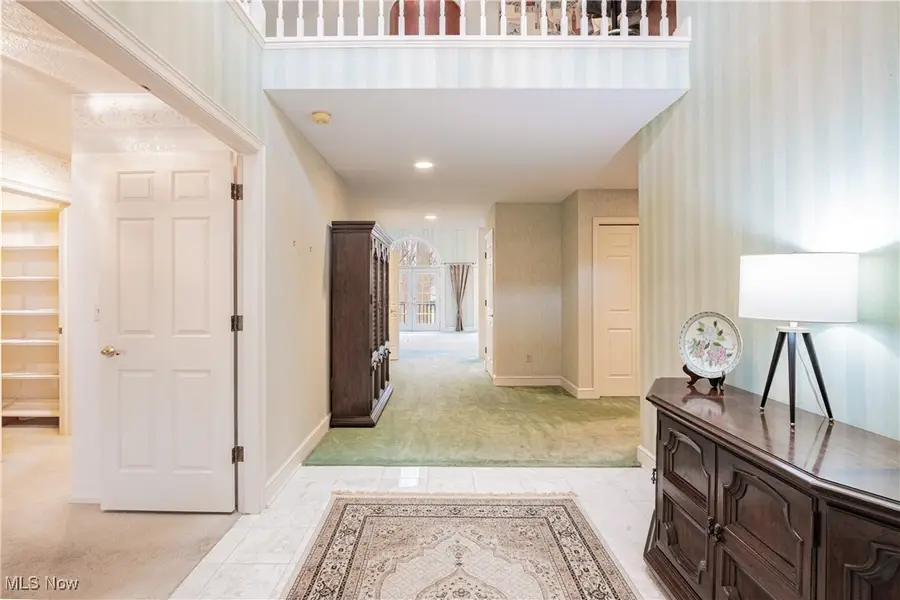
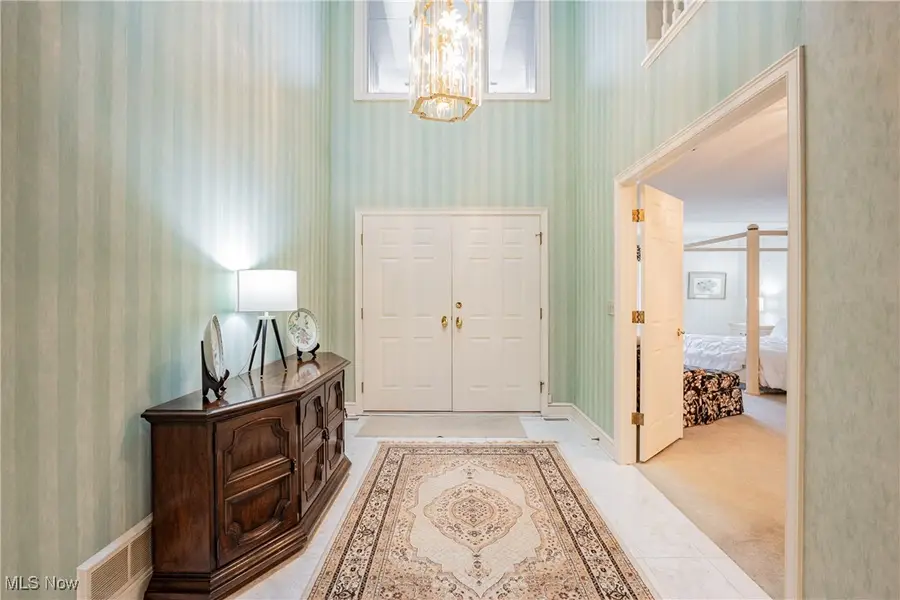
Listed by:nancy l bartlebaugh
Office:re/max trends realty
MLS#:5119662
Source:OH_NORMLS
Price summary
- Price:$399,000
- Price per sq. ft.:$99.11
About this home
Welcome to 1175 Inverness Ln, a stunning 3-bedroom 3.5 bath condo nestled in the highly sought-after City of Stow. This residence is one of the largest in the neighborhood, offering spacious living throughout. As you approach, you'll be greeted by a side-by-side front door entry that opens into an impressive two-story foyer featuring elegant marble flooring. A generous 16 x 16 hallway, complete with a hidden wet bar, leads you to the primary suite, living room, or kitchen, offering convenience and a great flow for daily living. The first-floor primary is a luxurious retreat, complemented by an oversized ensuite bathroom, beautifully updated in 2022. Highlights include a walk-in tile shower with grab bar, high-end faucets and fixtures, a morning kitchen, dual sinks, and LED-lighted anti-fog tempered glass vanity mirrors, along with new flooring and lighting for a spa-like experience. The 32 x 17 formal living room is a grand space, featuring vaulted ceilings, a cozy fireplace, an abundance of windows and a french door to the outdoors that flood the room with natural light. Perfect for entertaining, this room seamlessly connects with the rest of the home. Adjacent to the living room, the hearth room with a second fireplace opens into the fully equipped kitchen, creating an inviting space for everyday living. Just beyond, you'll find the bright and airy 3-season room, with walls of windows offering views of the outdoor space. Upstairs, you'll find a versatile 21 x 14 loft area, ideal for entertaining, along with an 11 x 12 wet bar that adds an extra touch of luxury and convenience. Two additional bedrooms are located on the second floor with en-suites. 2nd floor office or flex room w/ closet. Outside, enjoy the deck and concrete patio, providing plenty of space for outdoor dining, relaxing, or entertaining. This condo backs up to Silver Lake Country Club.
Contact an agent
Home facts
- Year built:1987
- Listing Id #:5119662
- Added:103 day(s) ago
- Updated:August 12, 2025 at 07:18 AM
Rooms and interior
- Bedrooms:3
- Total bathrooms:4
- Full bathrooms:3
- Half bathrooms:1
- Living area:4,026 sq. ft.
Heating and cooling
- Cooling:Central Air
- Heating:Gas
Structure and exterior
- Roof:Asphalt, Fiberglass
- Year built:1987
- Building area:4,026 sq. ft.
- Lot area:0.09 Acres
Utilities
- Water:Public
- Sewer:Public Sewer
Finances and disclosures
- Price:$399,000
- Price per sq. ft.:$99.11
- Tax amount:$7,684 (2024)
New listings near 1175 Inverness Lane
- New
 $289,900Active4 beds 3 baths1,776 sq. ft.
$289,900Active4 beds 3 baths1,776 sq. ft.3324 Marsh Road, Stow, OH 44224
MLS# 5147193Listed by: KELLER WILLIAMS CHERVENIC RLTY - New
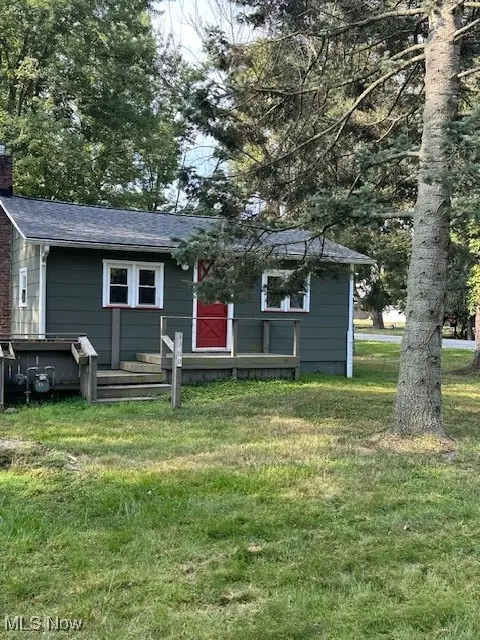 $84,500Active2 beds 1 baths1,414 sq. ft.
$84,500Active2 beds 1 baths1,414 sq. ft.3100 Powell Road, Kent, OH 44240
MLS# 5148182Listed by: BERKSHIRE HATHAWAY HOMESERVICES STOUFFER REALTY - New
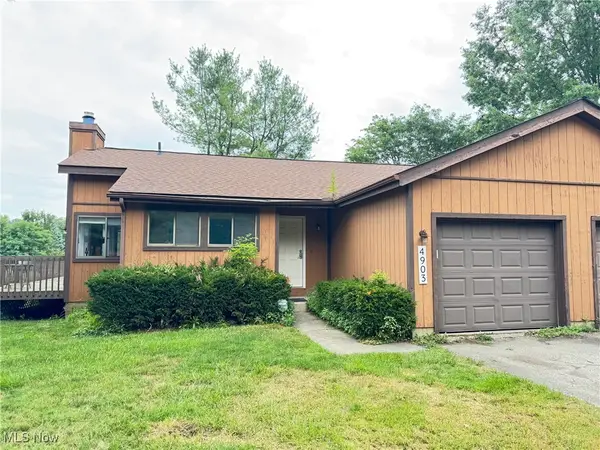 $179,900Active2 beds 1 baths
$179,900Active2 beds 1 baths4903 Fishcreek Road, Stow, OH 44224
MLS# 5147990Listed by: SNYDER & SNYDER REAL ESTATE - New
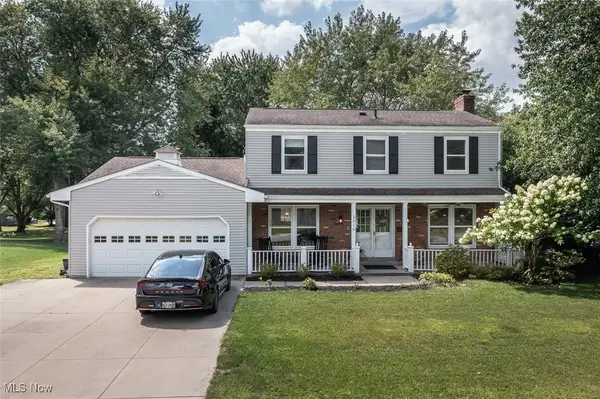 $319,000Active4 beds 3 baths2,913 sq. ft.
$319,000Active4 beds 3 baths2,913 sq. ft.3916 Englewood Drive, Stow, OH 44224
MLS# 5147691Listed by: RE/MAX CROSSROADS PROPERTIES - Open Sat, 1 to 2pmNew
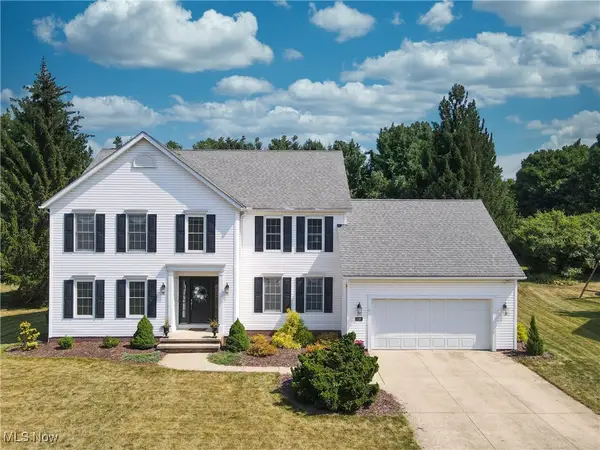 $475,000Active4 beds 4 baths3,466 sq. ft.
$475,000Active4 beds 4 baths3,466 sq. ft.3165 Peterboro Drive, Stow, OH 44224
MLS# 5147355Listed by: EXP REALTY, LLC. 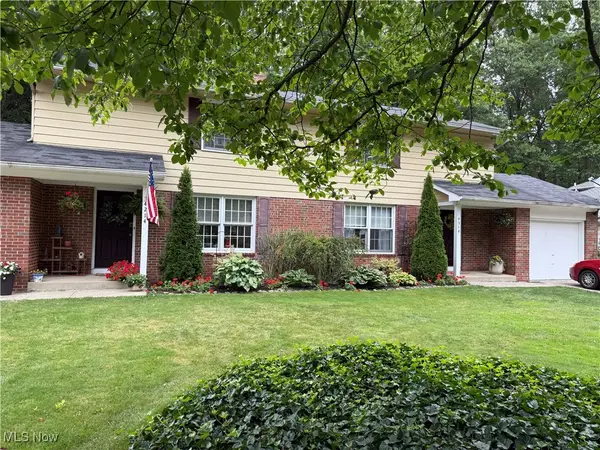 $285,000Pending4 beds 4 baths2,708 sq. ft.
$285,000Pending4 beds 4 baths2,708 sq. ft.4214-4218 Woodpark Drive, Stow, OH 44224
MLS# 5147435Listed by: MCDOWELL HOMES REAL ESTATE SERVICES- New
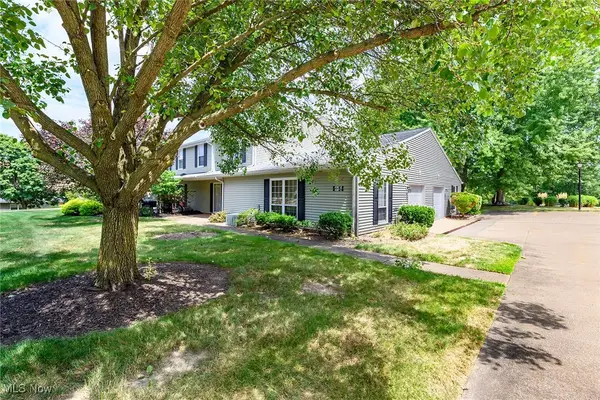 $172,850Active2 beds 2 baths1,366 sq. ft.
$172,850Active2 beds 2 baths1,366 sq. ft.4917 Independence Circle #B, Stow, OH 44224
MLS# 5147412Listed by: EXP REALTY, LLC. 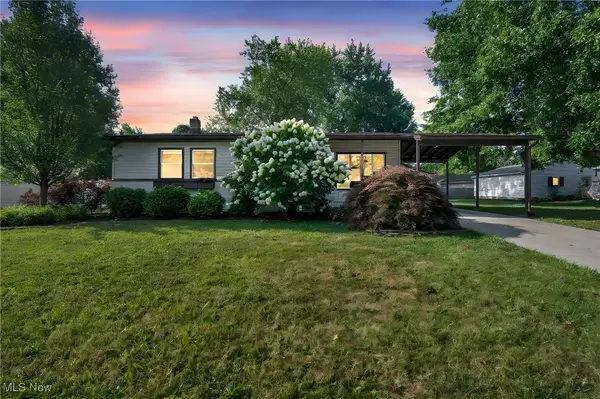 $289,900Pending3 beds 3 baths1,647 sq. ft.
$289,900Pending3 beds 3 baths1,647 sq. ft.2314 Lynnwood Drive, Stow, OH 44224
MLS# 5147149Listed by: COLDWELL BANKER SCHMIDT REALTY- Open Sat, 1 to 3pmNew
 $248,000Active3 beds 2 baths1,411 sq. ft.
$248,000Active3 beds 2 baths1,411 sq. ft.3738 Hile Road, Stow, OH 44224
MLS# 5146590Listed by: KELLER WILLIAMS CHERVENIC RLTY - New
 $285,000Active4 beds 4 baths
$285,000Active4 beds 4 baths4727-4731 Maple Spur, Stow, OH 44224
MLS# 5146765Listed by: RE/MAX ABOVE & BEYOND
