3049 Deercrest Path, Stow, OH 44224
Local realty services provided by:Better Homes and Gardens Real Estate Central
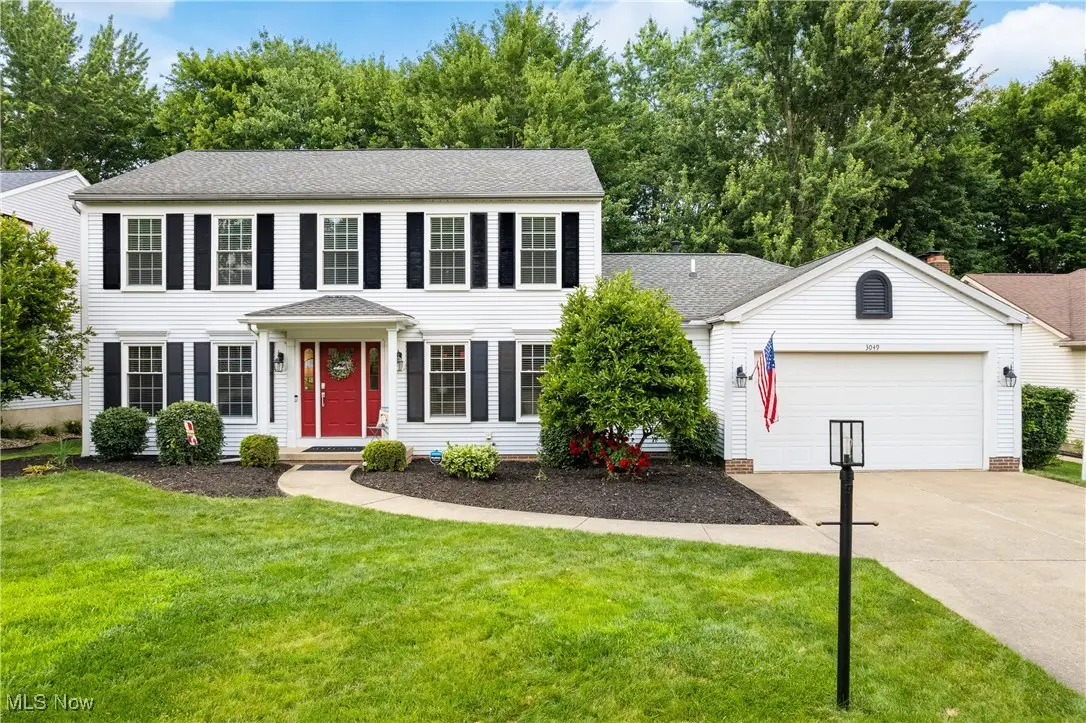
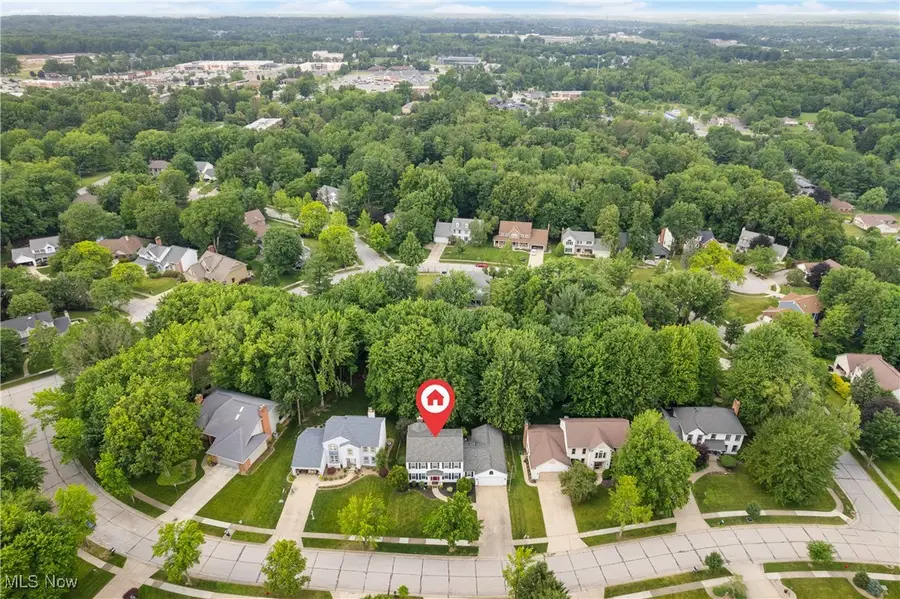
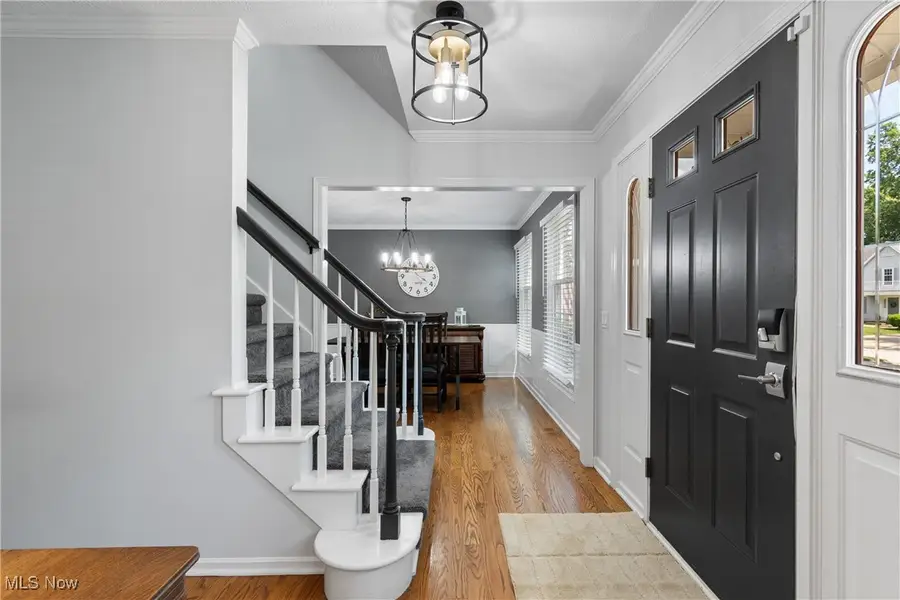
Listed by:rose matchett
Office:exp realty, llc.
MLS#:5135939
Source:OH_NORMLS
Price summary
- Price:$439,900
- Price per sq. ft.:$142.82
- Monthly HOA dues:$10.42
About this home
Move-In Ready Colonial in Sought-After Hunters Crossing – Spacious, Updated & Perfect for Summer Living!
Tucked away in the serene and well-established Hunters Crossing neighborhood, this beautifully maintained 4-bedroom, 2.5-bath colonial offers the perfect blend of classic charm and modern updates. With multiple living spaces, a dedicated home office, and an oversized 4-car garage, there’s room for everyone—and everything.
Step into the bright formal dining room with elegant wainscoting, then flow into the stylish kitchen featuring granite countertops, modern lighting, and a cozy breakfast nook for casual dining. The adjacent family room invites you to relax with a brand-new high-efficiency gas fireplace (2024)—easily controlled by remote for chilly nights.
The flexible layout includes a second living space that works perfectly as a playroom, library, or media room, and a private office with built-ins—ideal for remote work. Just across the hall, you'll find a remodeled half bath (2023) with fresh finishes. Downstairs, the partially finished basement is ready for your home gym, theater, or game room.
Outdoors, enjoy your own backyard retreat—complete with mature landscaping, lush greenery, and a spacious deck for grilling, entertaining, or quiet mornings with coffee.
Recent Updates Include:
• High-efficiency gas fireplace with remote (2024)
• New carpet throughout (2022)
• Half bath remodel (2023)
• Quartz countertop in primary bath
• Upgraded lighting and window treatments
• Fresh paint throughout
• Garage improvements: electric, lighting, floor drain, water access, new garage opener(2023)
Prime Location: Peaceful, tree-lined streets—yet close to shopping, dining, and top-rated schools.
This home is move-in ready and priced to sell—act fast!
Schedule your showing today and make this Hunters Crossing gem yours before it’s gone!
Contact an agent
Home facts
- Year built:1989
- Listing Id #:5135939
- Added:35 day(s) ago
- Updated:August 12, 2025 at 07:18 AM
Rooms and interior
- Bedrooms:4
- Total bathrooms:3
- Full bathrooms:2
- Half bathrooms:1
- Living area:3,080 sq. ft.
Heating and cooling
- Cooling:Central Air
- Heating:Fireplaces, Forced Air, Gas
Structure and exterior
- Roof:Asphalt, Fiberglass
- Year built:1989
- Building area:3,080 sq. ft.
- Lot area:0.28 Acres
Utilities
- Water:Public
- Sewer:Public Sewer
Finances and disclosures
- Price:$439,900
- Price per sq. ft.:$142.82
- Tax amount:$6,873 (2024)
New listings near 3049 Deercrest Path
- New
 $289,900Active4 beds 3 baths1,776 sq. ft.
$289,900Active4 beds 3 baths1,776 sq. ft.3324 Marsh Road, Stow, OH 44224
MLS# 5147193Listed by: KELLER WILLIAMS CHERVENIC RLTY - New
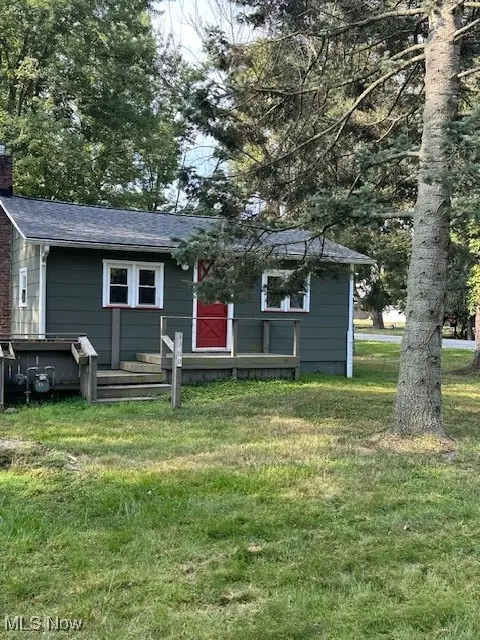 $84,500Active2 beds 1 baths1,414 sq. ft.
$84,500Active2 beds 1 baths1,414 sq. ft.3100 Powell Road, Kent, OH 44240
MLS# 5148182Listed by: BERKSHIRE HATHAWAY HOMESERVICES STOUFFER REALTY - New
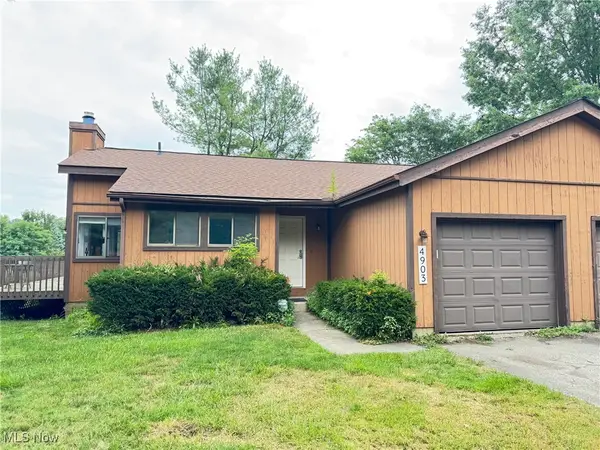 $179,900Active2 beds 1 baths
$179,900Active2 beds 1 baths4903 Fishcreek Road, Stow, OH 44224
MLS# 5147990Listed by: SNYDER & SNYDER REAL ESTATE - New
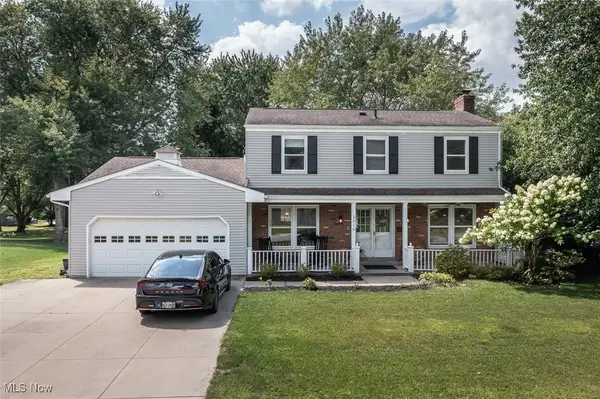 $319,000Active4 beds 3 baths2,913 sq. ft.
$319,000Active4 beds 3 baths2,913 sq. ft.3916 Englewood Drive, Stow, OH 44224
MLS# 5147691Listed by: RE/MAX CROSSROADS PROPERTIES - Open Sat, 1 to 2pmNew
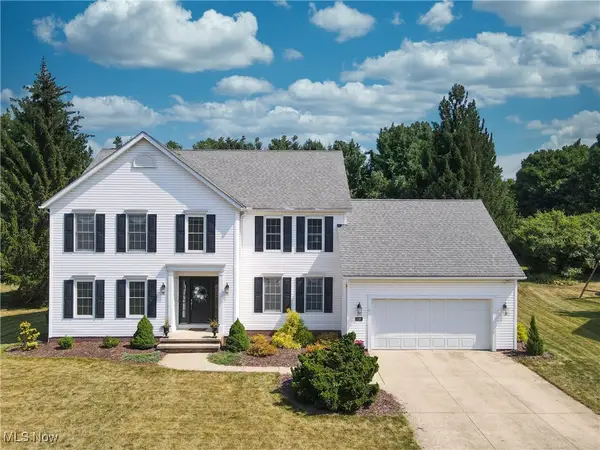 $475,000Active4 beds 4 baths3,466 sq. ft.
$475,000Active4 beds 4 baths3,466 sq. ft.3165 Peterboro Drive, Stow, OH 44224
MLS# 5147355Listed by: EXP REALTY, LLC. 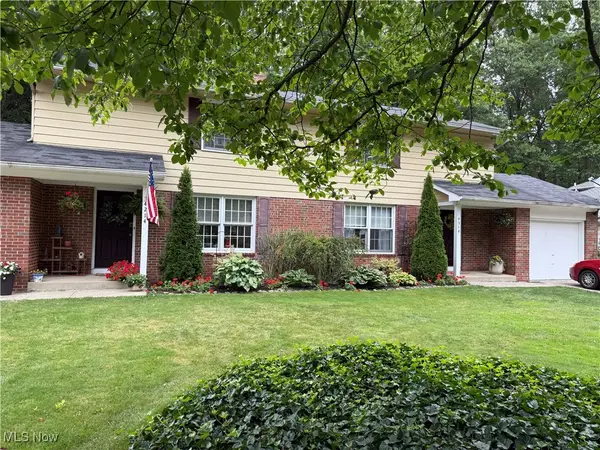 $285,000Pending4 beds 4 baths2,708 sq. ft.
$285,000Pending4 beds 4 baths2,708 sq. ft.4214-4218 Woodpark Drive, Stow, OH 44224
MLS# 5147435Listed by: MCDOWELL HOMES REAL ESTATE SERVICES- New
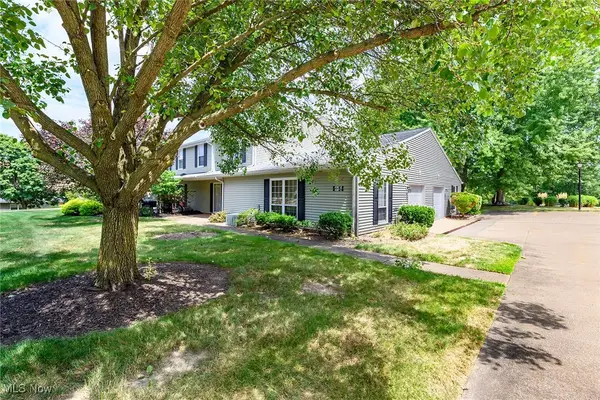 $172,850Active2 beds 2 baths1,366 sq. ft.
$172,850Active2 beds 2 baths1,366 sq. ft.4917 Independence Circle #B, Stow, OH 44224
MLS# 5147412Listed by: EXP REALTY, LLC. 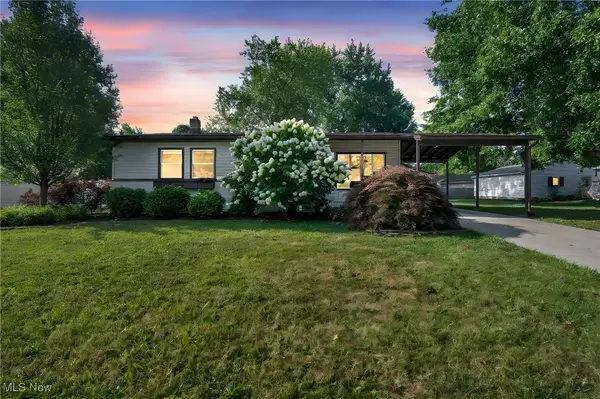 $289,900Pending3 beds 3 baths1,647 sq. ft.
$289,900Pending3 beds 3 baths1,647 sq. ft.2314 Lynnwood Drive, Stow, OH 44224
MLS# 5147149Listed by: COLDWELL BANKER SCHMIDT REALTY- Open Sat, 1 to 3pmNew
 $248,000Active3 beds 2 baths1,411 sq. ft.
$248,000Active3 beds 2 baths1,411 sq. ft.3738 Hile Road, Stow, OH 44224
MLS# 5146590Listed by: KELLER WILLIAMS CHERVENIC RLTY - New
 $285,000Active4 beds 4 baths
$285,000Active4 beds 4 baths4727-4731 Maple Spur, Stow, OH 44224
MLS# 5146765Listed by: RE/MAX ABOVE & BEYOND
